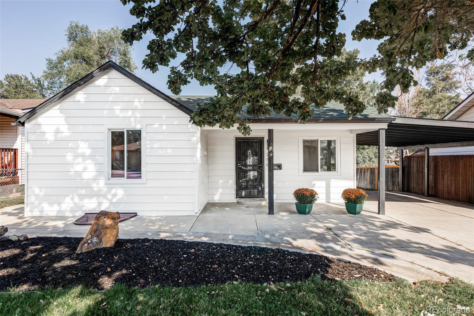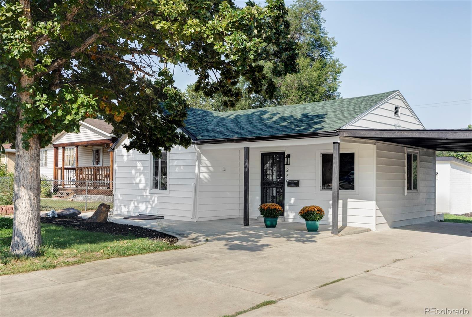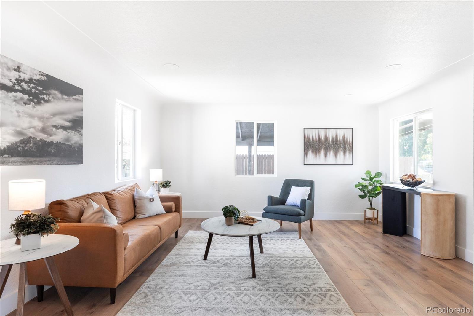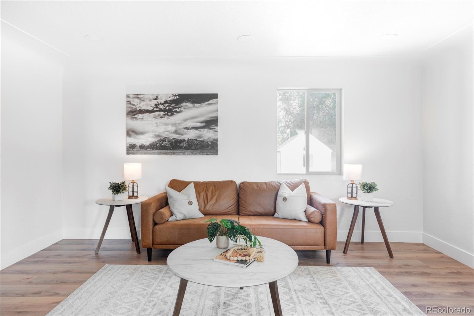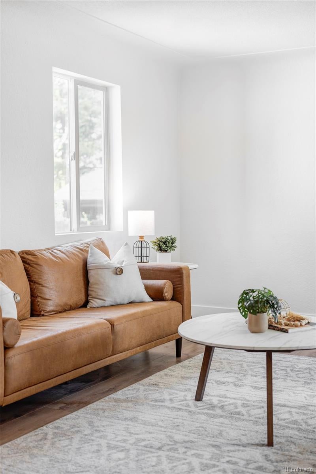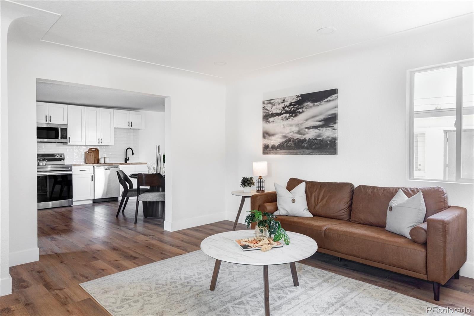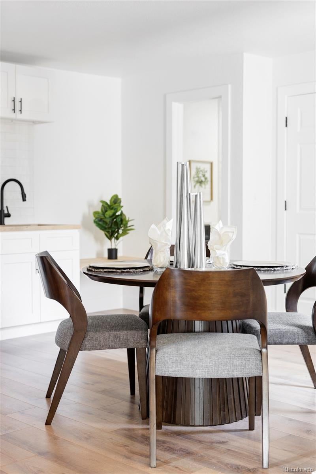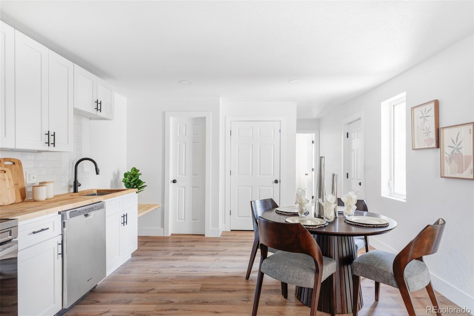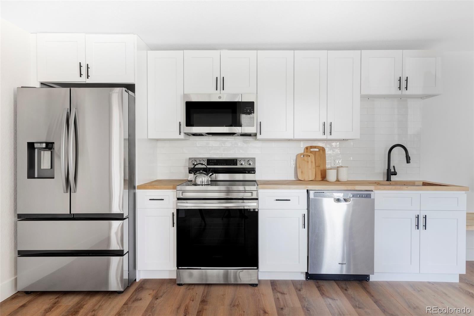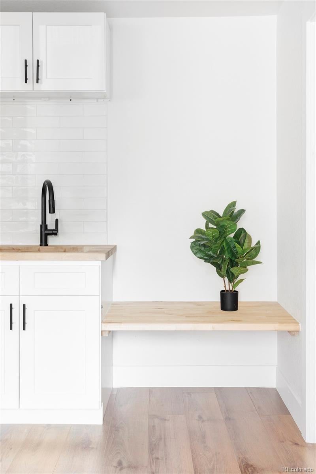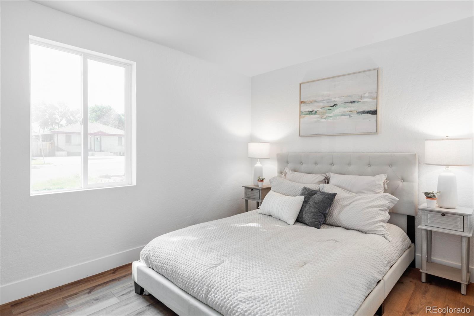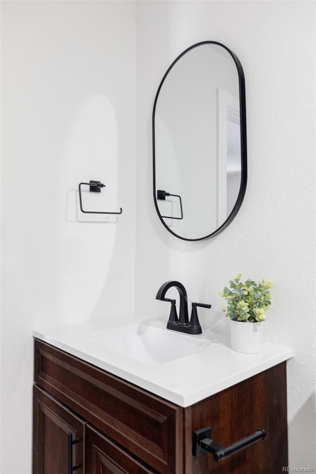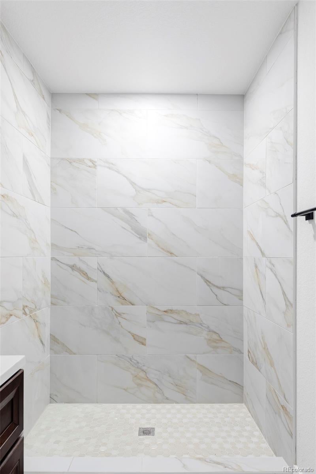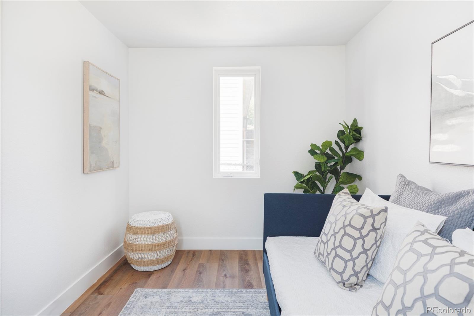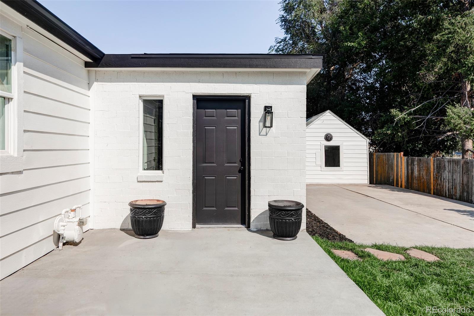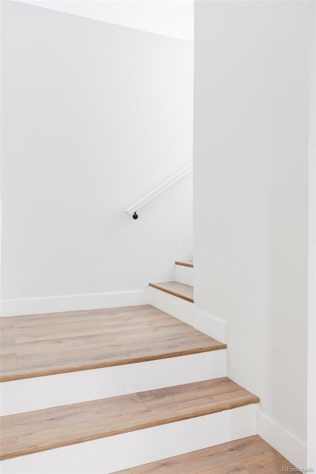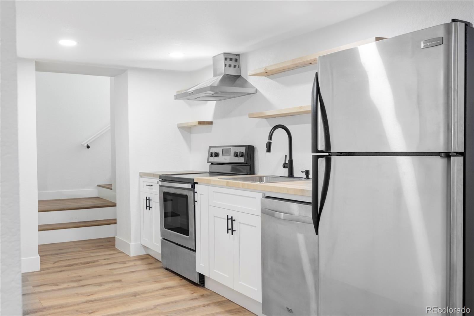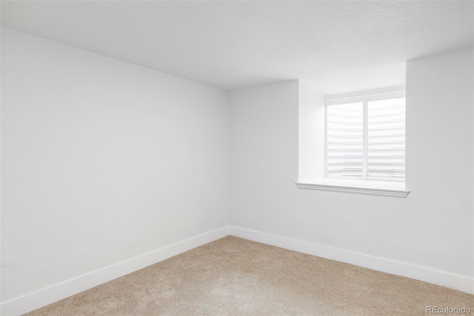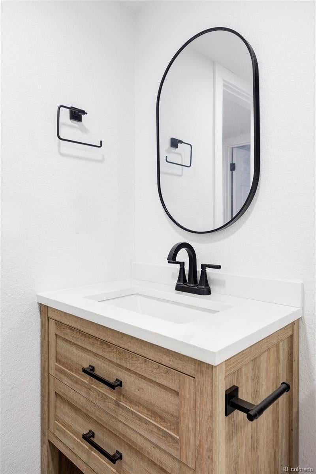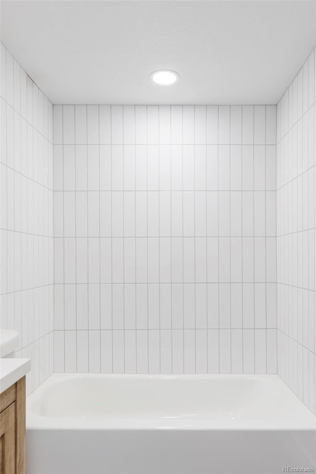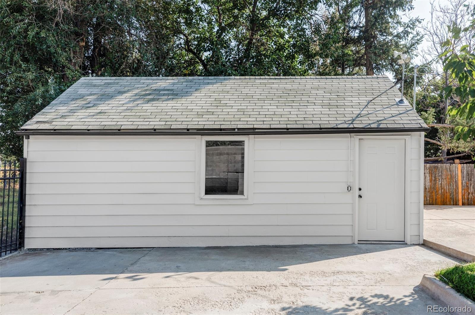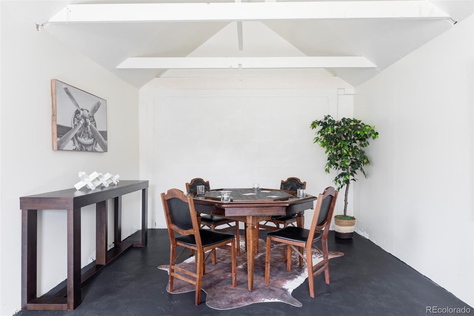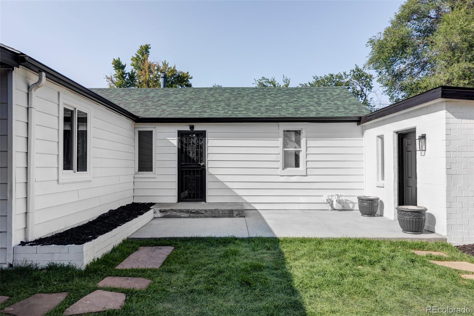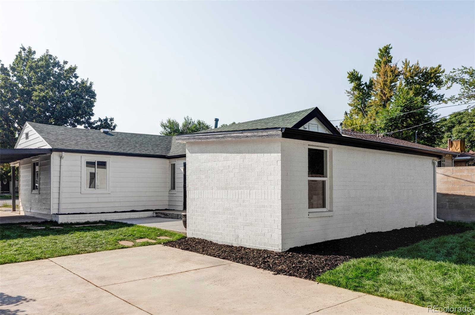Find us on...
Dashboard
- 3 Beds
- 2 Baths
- 1,717 Sqft
- .14 Acres
New Search X
250 King Street
Completely updated and brimming with possibilities, this Barnum home is designed for modern living and inspired flexibility. A sleek exterior is framed by low-maintenance landscaping with a covered porch for added livability. The main floor offers two bright bedrooms and a fully renovated bathroom, complemented by a brand-new kitchen, fresh paint, and new flooring throughout. The lower level is a fully equipped ADU with its own exterior entrance, featuring a separate kitchen, bedroom, bathroom, and washer/dryer hookups—perfect for multi-generational living, rental income, or a short-term rental opportunity. Adding to the allure, the detached garage has been transformed into a versatile flex space — ideal as an art studio or workshop. Additional highlights include a new furnace, updated landscaping, new exterior paint, and extra parking off the alley. Every corner of this home has been thoughtfully refreshed, offering an exceptional combination of style, functionality, and income potential. This home qualifies for exclusive lender-paid incentives through Three Point Mortgage—ask how you can use them toward a temporary rate buydown, permanent rate reduction, or to help cover closing costs!
Listing Office: Milehimodern 
Essential Information
- MLS® #5664197
- Price$520,000
- Bedrooms3
- Bathrooms2.00
- Full Baths1
- Square Footage1,717
- Acres0.14
- Year Built1920
- TypeResidential
- Sub-TypeSingle Family Residence
- StatusActive
Community Information
- Address250 King Street
- SubdivisionP T Barnums Sub
- CityDenver
- CountyDenver
- StateCO
- Zip Code80219
Amenities
- Parking Spaces3
Utilities
Cable Available, Electricity Connected, Internet Access (Wired), Natural Gas Connected, Phone Available
Interior
- HeatingForced Air
- CoolingCentral Air
- StoriesOne
Interior Features
Built-in Features, Butcher Counters, Open Floorplan
Appliances
Dishwasher, Microwave, Oven, Range, Range Hood, Refrigerator
Exterior
- Lot DescriptionLandscaped, Level
- RoofComposition
Exterior Features
Lighting, Private Yard, Rain Gutters
School Information
- DistrictDenver 1
- ElementaryNewlon
- MiddleStrive Federal
High
KIPP Denver Collegiate High School
Additional Information
- Date ListedSeptember 5th, 2025
- ZoningE-SU-DX
Listing Details
 Milehimodern
Milehimodern
 Terms and Conditions: The content relating to real estate for sale in this Web site comes in part from the Internet Data eXchange ("IDX") program of METROLIST, INC., DBA RECOLORADO® Real estate listings held by brokers other than RE/MAX Professionals are marked with the IDX Logo. This information is being provided for the consumers personal, non-commercial use and may not be used for any other purpose. All information subject to change and should be independently verified.
Terms and Conditions: The content relating to real estate for sale in this Web site comes in part from the Internet Data eXchange ("IDX") program of METROLIST, INC., DBA RECOLORADO® Real estate listings held by brokers other than RE/MAX Professionals are marked with the IDX Logo. This information is being provided for the consumers personal, non-commercial use and may not be used for any other purpose. All information subject to change and should be independently verified.
Copyright 2025 METROLIST, INC., DBA RECOLORADO® -- All Rights Reserved 6455 S. Yosemite St., Suite 500 Greenwood Village, CO 80111 USA
Listing information last updated on September 14th, 2025 at 10:33pm MDT.

