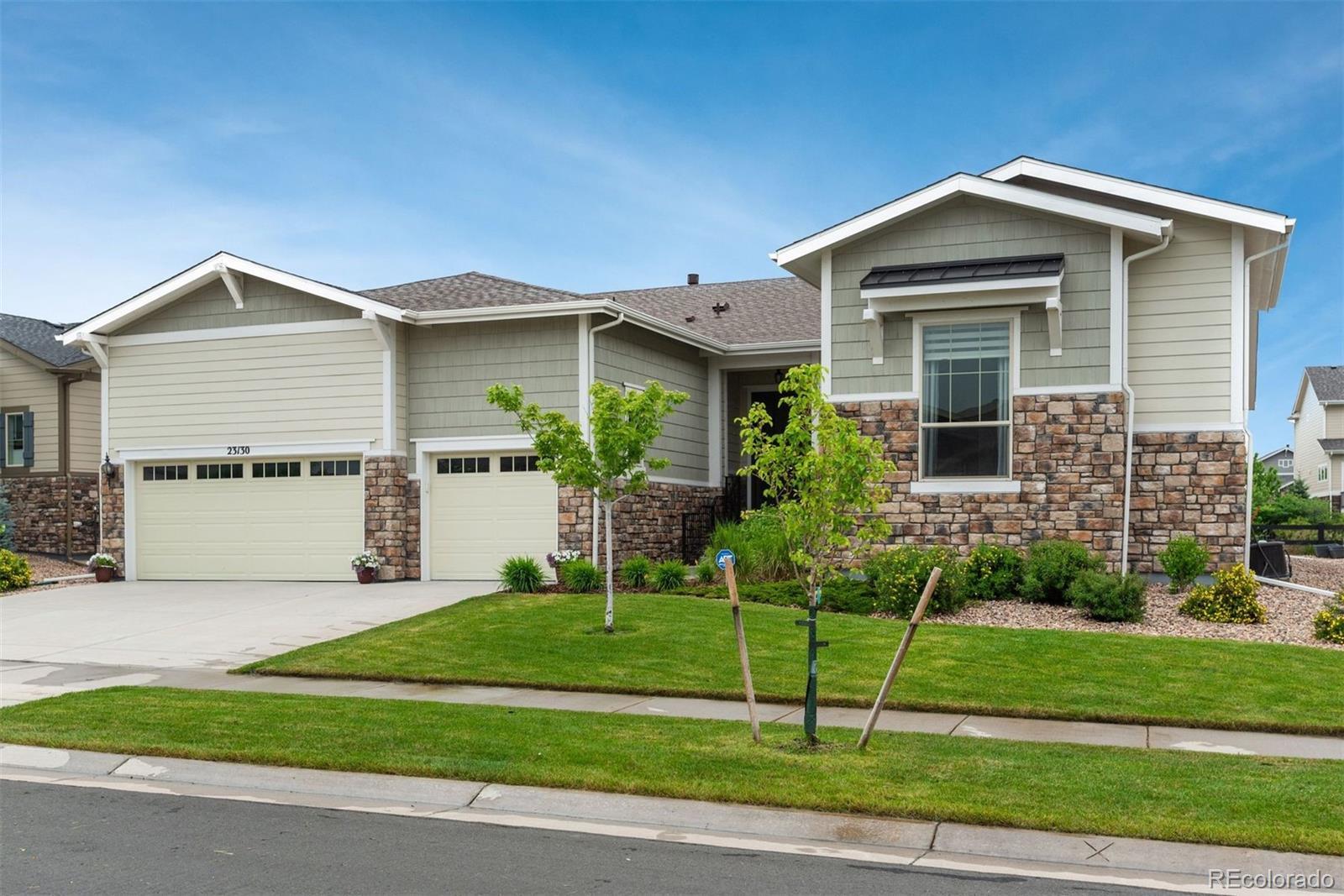Find us on...
Dashboard
- 3 Beds
- 4 Baths
- 3,700 Sqft
- .2 Acres
New Search X
23130 E Del Norte Circle
PRICED BELOW RECENT APPRAISAL! SEE THIS AMAZING OPPORTUNITY TODAY! Step into this beautifully upgraded home by Toll Brothers, located in the premier 55+ resort-style community of Inspiration! With nearly 3,000 square feet on the main level and over $140k in Builder/Seller upgrades this home will surely please the most discerning buyer!. From the moment you enter, you’ll notice the wide foyer, warm wood plank flooring, and open flow leading into the expansive great room featuring a newly added surround sound system, mantle, and remote-controlled shades. Natural light fills the space thanks to the dramatic 15-foot multi-panel sliding glass doors, which stack open to connect seamlessly to the outdoors. Step outside to a large, covered deck—perfect for year-round Colorado indoor/outdoor living. The gourmet kitchen is a true centerpiece with ample cabinetry and counter space, a large eat-in island, white French country-style cabinets, stainless steel appliances, and a walk-in pantry. The adjacent dining area is filled with windows and opens to the deck. Down the hall, you’ll find a versatile bonus room ideal as an office or possible bedroom, a stylish half bath, and a private guest suite with walk-in closet and en-suite bath. The primary suite includes a spacious bedroom with remote-controlled blackout shades, a luxurious bath with dual raised vanities, soaking tub, and beautifully tiled shower, along with a generous walk-in closet. The laundry/mud room features added cabinetry and a utility sink. The newly finished basement includes a large open area, additional bedroom, sleek new bar with wine fridge, and a ¾ bath. Car enthusiasts will love the extended 3-car garage—upgraded with 4-foot depth extension, epoxy flooring, 220V outlet, and air compressor. Recent updates include a brand-new Class V roof, gutters, and screens in 2024. Residents enjoy exclusive access to the Hilltop Club with clubhouse, resort-style pool, and more!
Listing Office: LIV Sotheby's International Realty 
Essential Information
- MLS® #5665061
- Price$965,000
- Bedrooms3
- Bathrooms4.00
- Full Baths2
- Half Baths1
- Square Footage3,700
- Acres0.20
- Year Built2017
- TypeResidential
- Sub-TypeSingle Family Residence
- StyleTraditional
- StatusActive
Community Information
- Address23130 E Del Norte Circle
- SubdivisionInspiration
- CityAurora
- CountyDouglas
- StateCO
- Zip Code80016
Amenities
- Parking Spaces3
- # of Garages3
Amenities
Clubhouse, Fitness Center, Park, Playground, Pool, Spa/Hot Tub, Tennis Court(s), Trail(s)
Utilities
Cable Available, Electricity Connected, Natural Gas Connected
Parking
220 Volts, Concrete, Dry Walled, Floor Coating, Oversized, Storage
Interior
- HeatingForced Air, Natural Gas
- CoolingCentral Air
- FireplaceYes
- # of Fireplaces1
- FireplacesGas Log, Living Room
- StoriesOne
Interior Features
Ceiling Fan(s), Eat-in Kitchen, Five Piece Bath, Granite Counters, High Ceilings, High Speed Internet, Kitchen Island, Open Floorplan, Pantry, Primary Suite, Quartz Counters, Radon Mitigation System, Walk-In Closet(s)
Appliances
Cooktop, Dishwasher, Disposal, Microwave, Self Cleaning Oven, Sump Pump, Wine Cooler
Exterior
- Exterior FeaturesRain Gutters
- RoofComposition
Lot Description
Greenbelt, Landscaped, Level, Master Planned, Sprinklers In Front, Sprinklers In Rear
Windows
Double Pane Windows, Egress Windows, Window Coverings, Window Treatments
School Information
- DistrictDouglas RE-1
- ElementaryPine Lane Prim/Inter
- MiddleSierra
- HighChaparral
Additional Information
- Date ListedJune 14th, 2025
Listing Details
LIV Sotheby's International Realty
 Terms and Conditions: The content relating to real estate for sale in this Web site comes in part from the Internet Data eXchange ("IDX") program of METROLIST, INC., DBA RECOLORADO® Real estate listings held by brokers other than RE/MAX Professionals are marked with the IDX Logo. This information is being provided for the consumers personal, non-commercial use and may not be used for any other purpose. All information subject to change and should be independently verified.
Terms and Conditions: The content relating to real estate for sale in this Web site comes in part from the Internet Data eXchange ("IDX") program of METROLIST, INC., DBA RECOLORADO® Real estate listings held by brokers other than RE/MAX Professionals are marked with the IDX Logo. This information is being provided for the consumers personal, non-commercial use and may not be used for any other purpose. All information subject to change and should be independently verified.
Copyright 2025 METROLIST, INC., DBA RECOLORADO® -- All Rights Reserved 6455 S. Yosemite St., Suite 500 Greenwood Village, CO 80111 USA
Listing information last updated on September 24th, 2025 at 2:33am MDT.






































