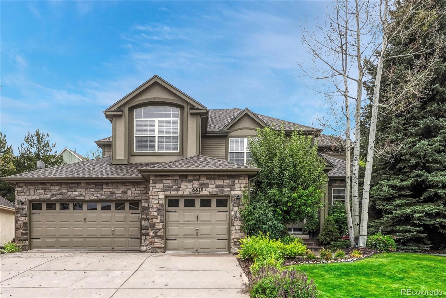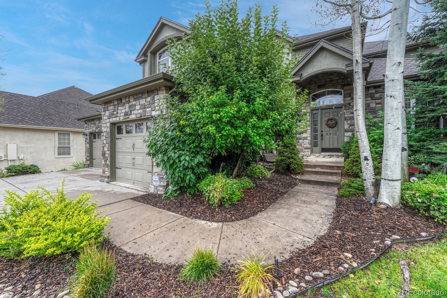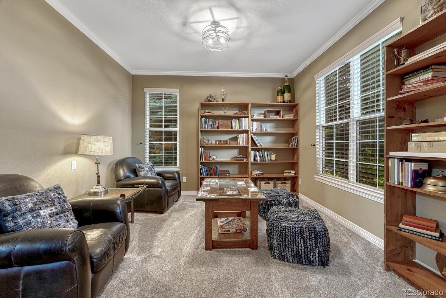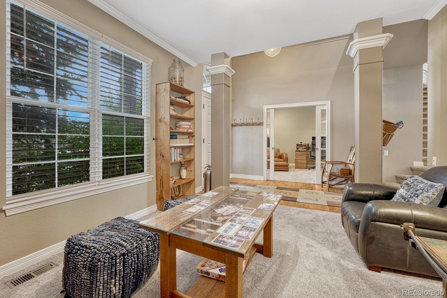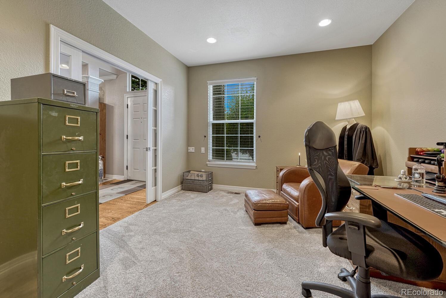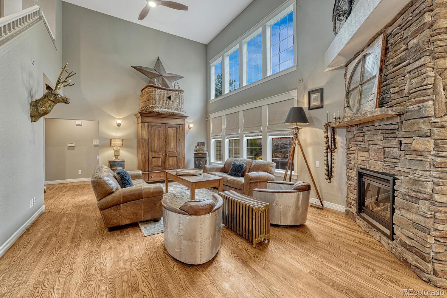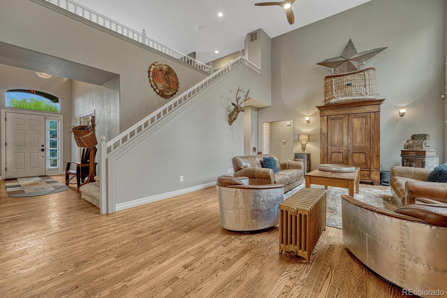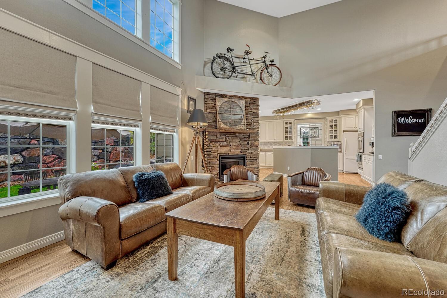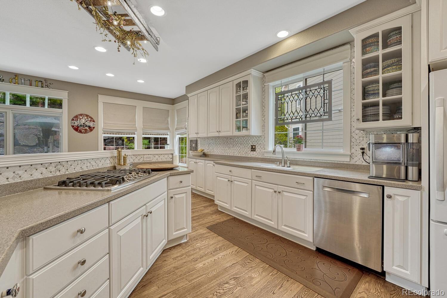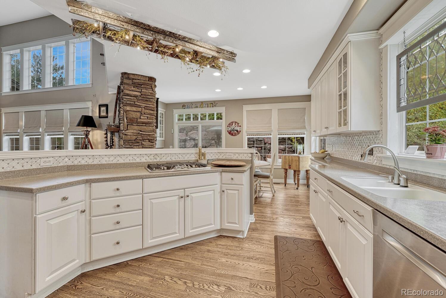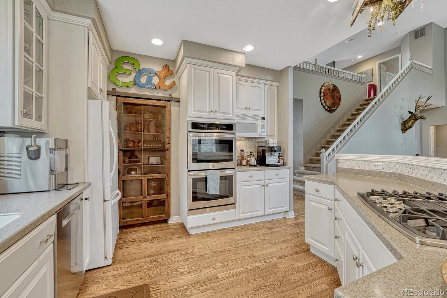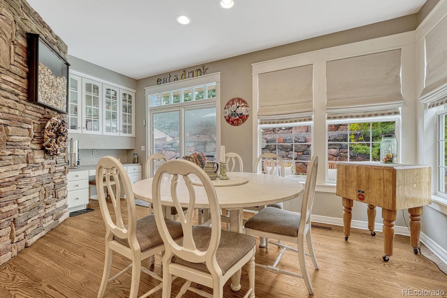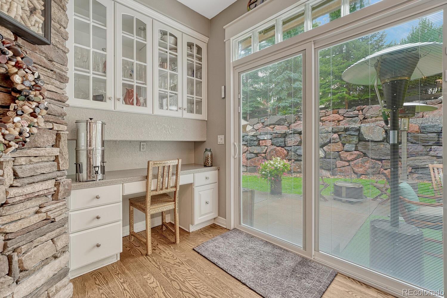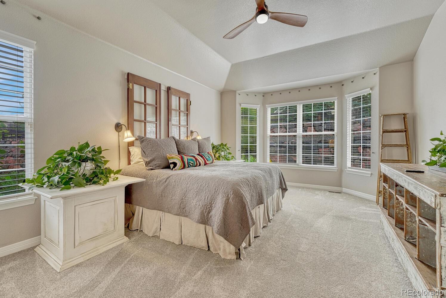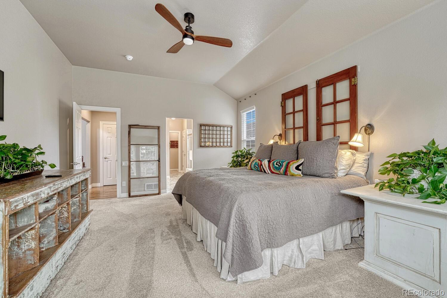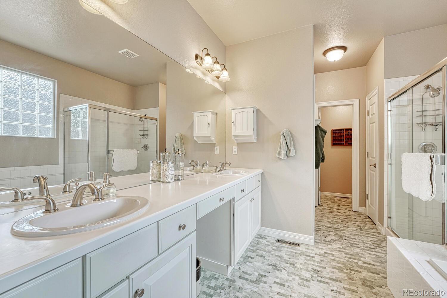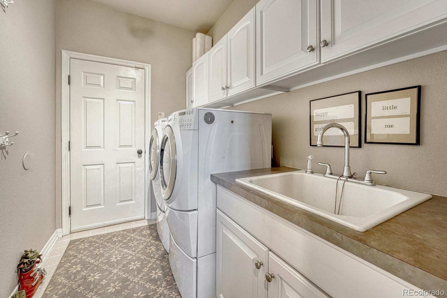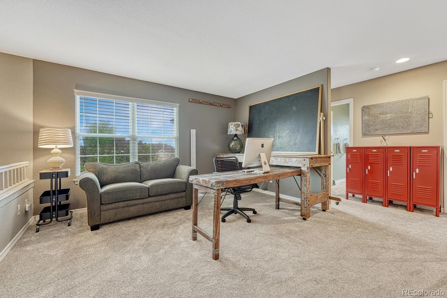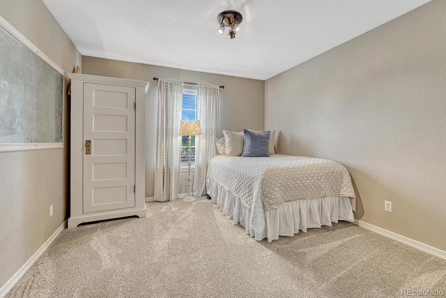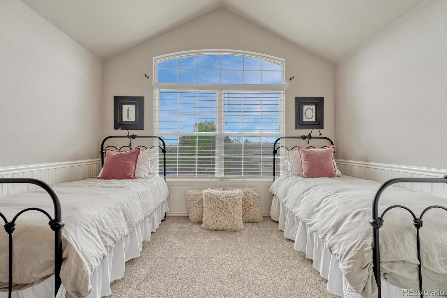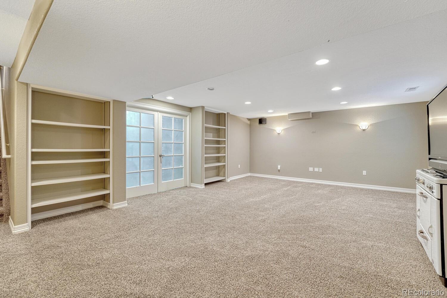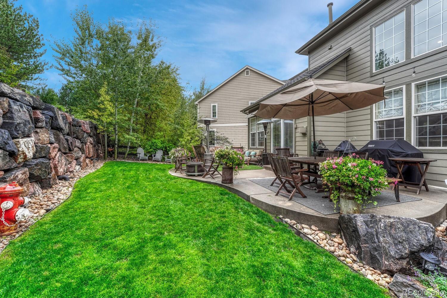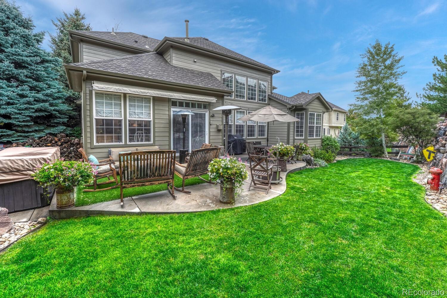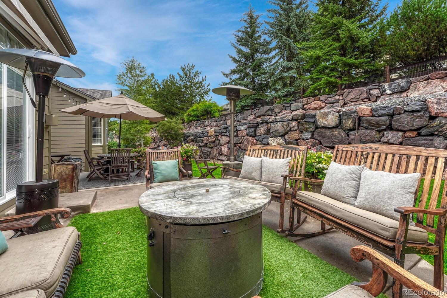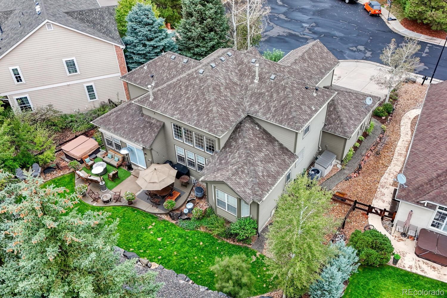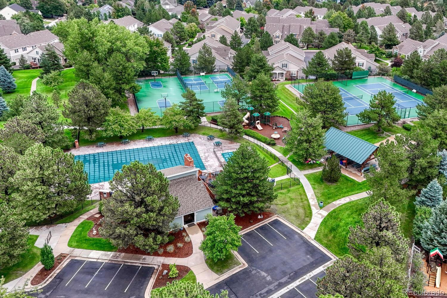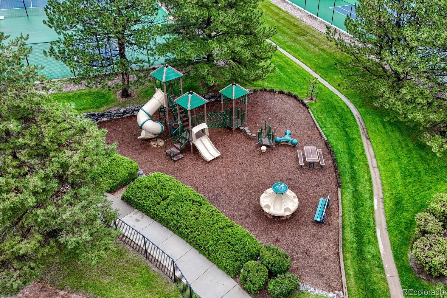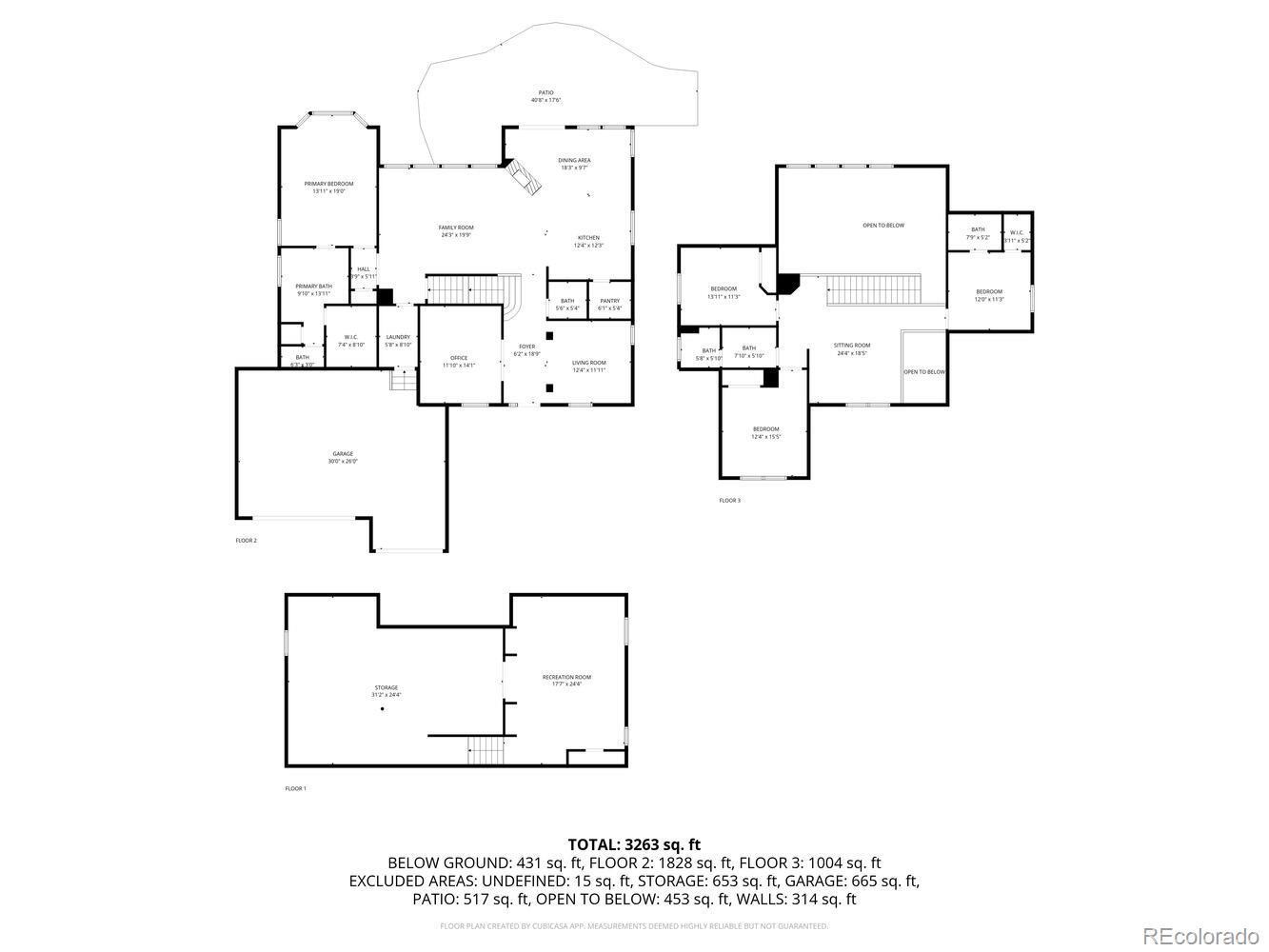Find us on...
Dashboard
- 4 Beds
- 4 Baths
- 3,375 Sqft
- .21 Acres
New Search X
6810 Brendon Place
This beautiful home has a MAIN FLOOR PRIMARY BEDROOM with an en suite bathroom and is located on a quiet CUL-DE-SAC in one of Castle Pines North's most desirable neighborhoods! In addition to the primary bedroom, the main floor has a beautifully appointed great room with a fireplace that adds cozy warmth and charm. The spacious eat-in kitchen includes a large walk-in pantry and flows seamlessly to the great room. Also on the main level is a dining room/extra living space and private office. Upstairs, you’ll find three additional bedrooms, two full bathrooms, and a generous loft—perfect for a second living area, playroom, or flex space. Fresh new carpet and pad enhance the office, dining room, bedrooms, stairs and upper level. The partially finished basement offers additional living potential along with abundant storage and a huge, easy to access crawl space. Step outside to your private backyard oasis complete with a hot tub and fire pit - ideal for relaxing or entertaining. A 3-car garage, fully drywalled and insulated, provides even more storage and functionality. This exceptional home is part of an HOA with a pool, tennis courts, pickle ball courts, basketball courts, a club house and is conveniently close to trails, parks, and highly rated schools - welcome home!
Listing Office: Realty One Group Elevations, LLC 
Essential Information
- MLS® #5666294
- Price$980,000
- Bedrooms4
- Bathrooms4.00
- Full Baths3
- Half Baths1
- Square Footage3,375
- Acres0.21
- Year Built2000
- TypeResidential
- Sub-TypeSingle Family Residence
- StyleTraditional
- StatusActive
Community Information
- Address6810 Brendon Place
- SubdivisionCastle Pines North
- CityCastle Pines
- CountyDouglas
- StateCO
- Zip Code80108
Amenities
- Parking Spaces3
- # of Garages3
Amenities
Clubhouse, Pool, Tennis Court(s)
Utilities
Electricity Connected, Natural Gas Connected
Parking
Concrete, Dry Walled, Insulated Garage, Storage
Interior
- HeatingForced Air
- CoolingCentral Air
- FireplaceYes
- # of Fireplaces1
- FireplacesGas, Great Room
- StoriesTwo
Interior Features
Ceiling Fan(s), Corian Counters, Eat-in Kitchen, Five Piece Bath, High Ceilings, Kitchen Island, Open Floorplan, Pantry, Primary Suite, Radon Mitigation System, Hot Tub, Walk-In Closet(s)
Appliances
Dishwasher, Disposal, Double Oven, Dryer, Gas Water Heater, Humidifier, Microwave, Range, Refrigerator, Sump Pump, Washer
Exterior
- WindowsWindow Coverings
- RoofComposition
Exterior Features
Fire Pit, Garden, Private Yard, Rain Gutters, Spa/Hot Tub
Lot Description
Cul-De-Sac, Irrigated, Landscaped, Many Trees
School Information
- DistrictDouglas RE-1
- ElementaryBuffalo Ridge
- MiddleRocky Heights
- HighRock Canyon
Additional Information
- Date ListedSeptember 24th, 2025
Listing Details
Realty One Group Elevations, LLC
 Terms and Conditions: The content relating to real estate for sale in this Web site comes in part from the Internet Data eXchange ("IDX") program of METROLIST, INC., DBA RECOLORADO® Real estate listings held by brokers other than RE/MAX Professionals are marked with the IDX Logo. This information is being provided for the consumers personal, non-commercial use and may not be used for any other purpose. All information subject to change and should be independently verified.
Terms and Conditions: The content relating to real estate for sale in this Web site comes in part from the Internet Data eXchange ("IDX") program of METROLIST, INC., DBA RECOLORADO® Real estate listings held by brokers other than RE/MAX Professionals are marked with the IDX Logo. This information is being provided for the consumers personal, non-commercial use and may not be used for any other purpose. All information subject to change and should be independently verified.
Copyright 2025 METROLIST, INC., DBA RECOLORADO® -- All Rights Reserved 6455 S. Yosemite St., Suite 500 Greenwood Village, CO 80111 USA
Listing information last updated on October 5th, 2025 at 4:33pm MDT.

