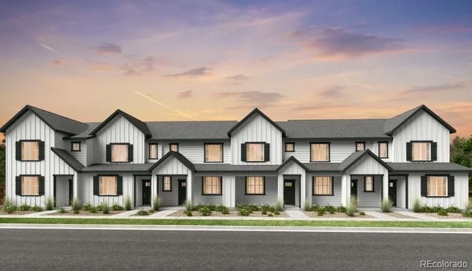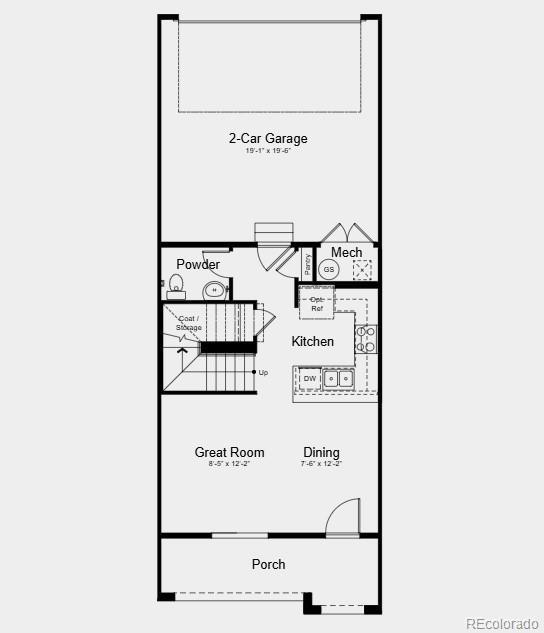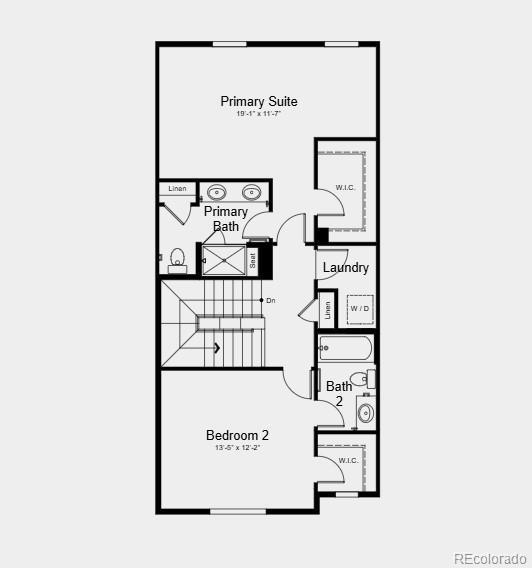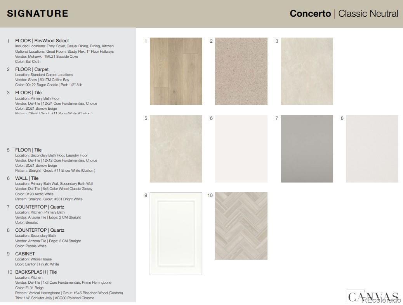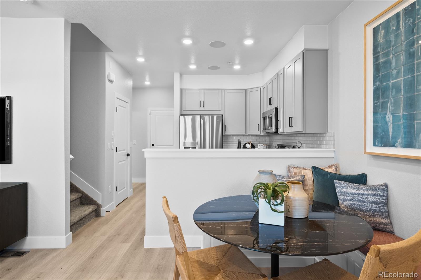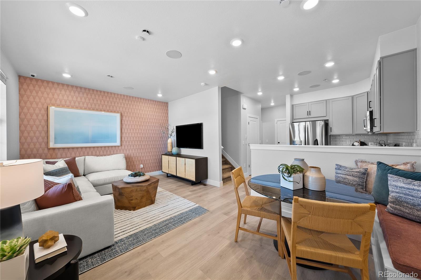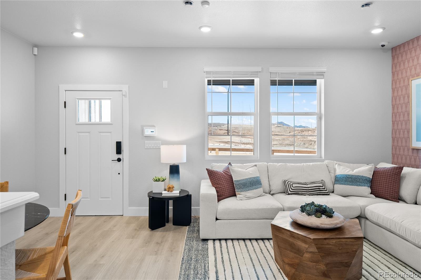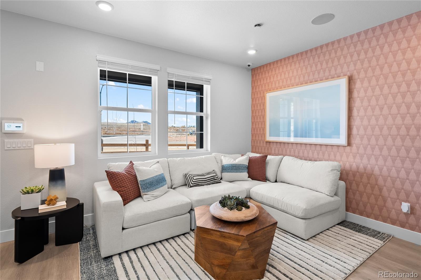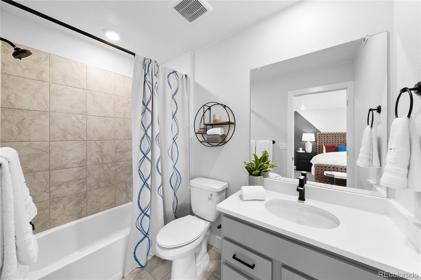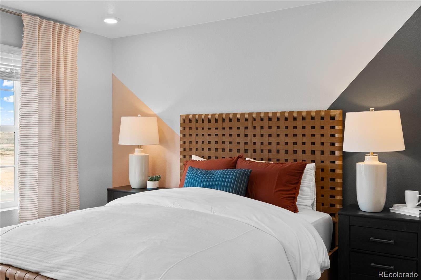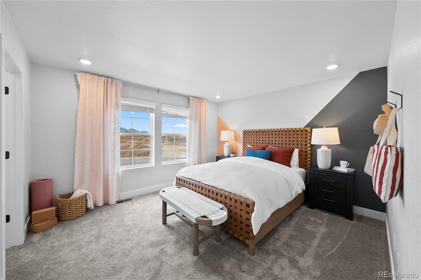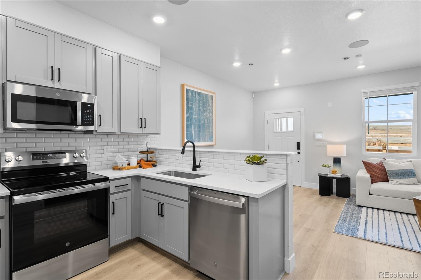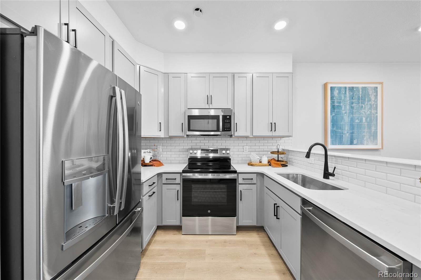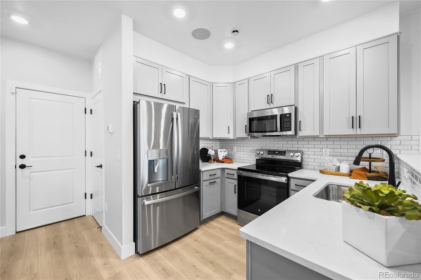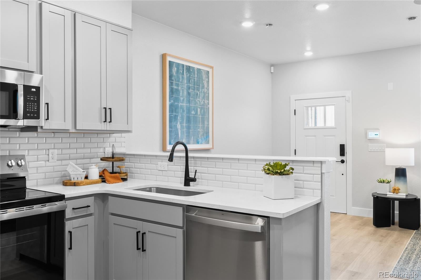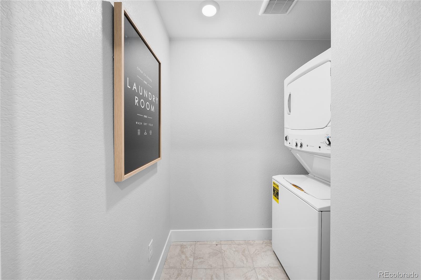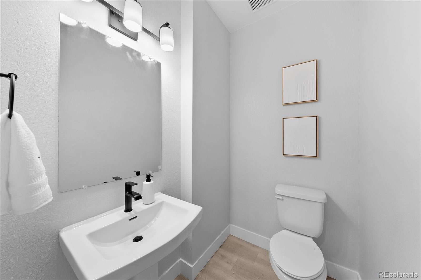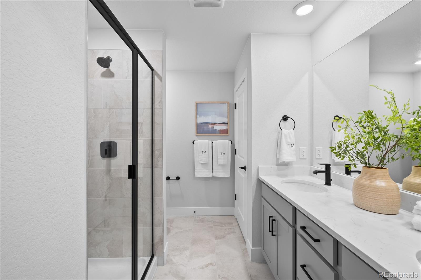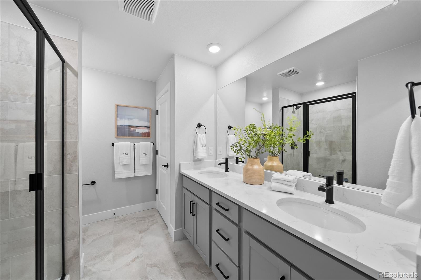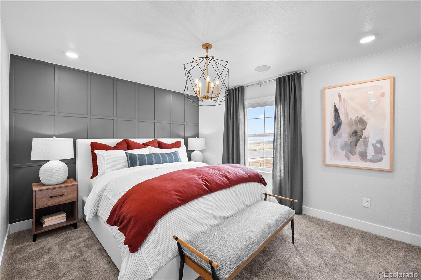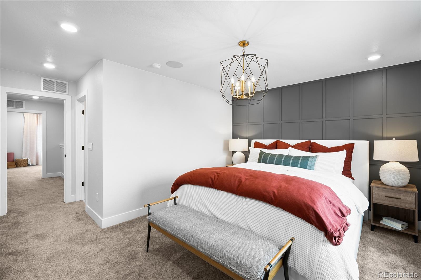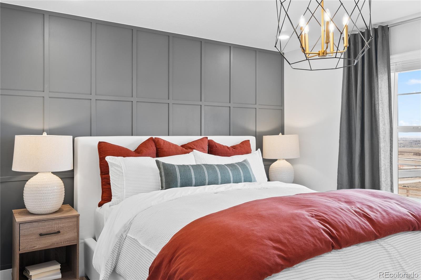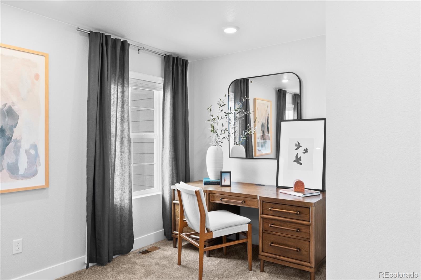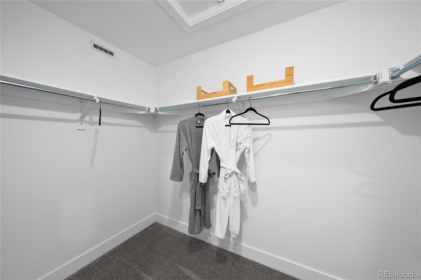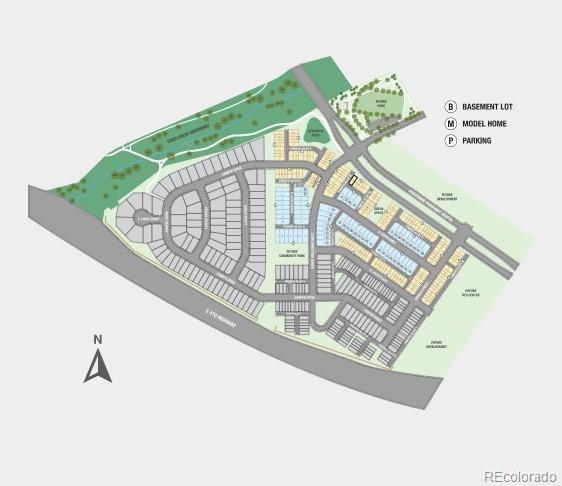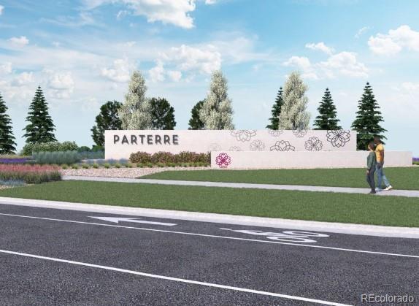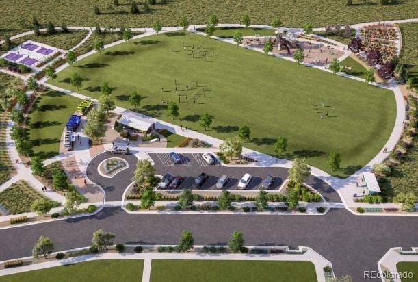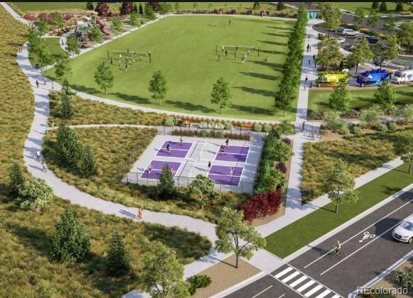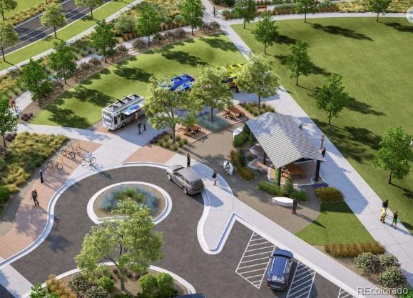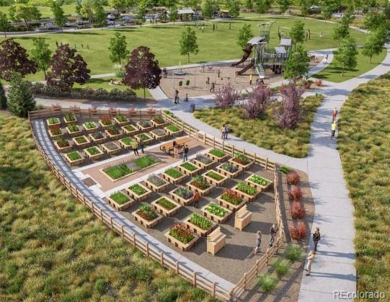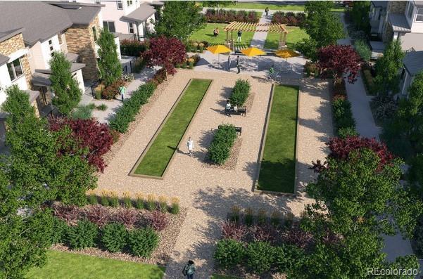Find us on...
Dashboard
- 2 Beds
- 3 Baths
- 1,248 Sqft
- .03 Acres
New Search X
6641 E 148th Drive 4
New Construction – December Completion! Built by America’s Most Trusted Homebuilder. Welcome to the Backcountry at 6641 E 148th Drive, Unit 4 in Parterre—a charming, low-maintenance townhome designed for comfort and convenience. The open-concept main floor offers a bright, airy gathering space, ideal for everyday living and weekend entertaining. Upstairs, the private owner’s suite features a cozy sitting area, 4-piece bath, and walk-in closet. A secondary bedroom also includes its own walk-in closet and en suite bath, making it perfect for guests or roommates. A thoughtfully placed laundry room adds everyday ease. Welcome to Parterre, a thoughtfully designed new home community in the heart of Thornton, CO. Planned amenities include a rec center with pool, pickleball courts, playgrounds, 22 pocket parks, and trails connecting to the Todd Creek trail system. Enjoy quick access to I-25, E-470, Denver Premium Outlets, and South Platte River. With 140+ miles of trails and 2,500 acres of open space to explore, Thornton invites you to get out and enjoy. Additional highlights include: MotionSense kitchen faucet, RevWood flooring on main level, quartz countertops throughout. Photos are for representative purposes only. MLS#5690173
Listing Office: RE/MAX Professionals 
Essential Information
- MLS® #5690173
- Price$398,990
- Bedrooms2
- Bathrooms3.00
- Full Baths2
- Half Baths1
- Square Footage1,248
- Acres0.03
- Year Built2025
- TypeResidential
- Sub-TypeTownhouse
- StatusPending
Community Information
- Address6641 E 148th Drive 4
- SubdivisionParterre
- CityThornton
- CountyAdams
- StateCO
- Zip Code80602
Amenities
- Parking Spaces2
- ParkingConcrete, Finished Garage
- # of Garages2
Amenities
Clubhouse, Fitness Center, Garden Area, Park, Playground, Pool, Trail(s)
Interior
- HeatingNatural Gas
- CoolingCentral Air
- StoriesTwo
Interior Features
Open Floorplan, Quartz Counters, Walk-In Closet(s)
Appliances
Convection Oven, Dishwasher, Disposal, Gas Water Heater, Microwave, Oven, Sump Pump
Exterior
- RoofComposition
- FoundationSlab
Exterior Features
Rain Gutters, Smart Irrigation
Lot Description
Landscaped, Master Planned, Sprinklers In Front
School Information
- DistrictSchool District 27-J
- ElementaryWest Ridge
- MiddleRoger Quist
- HighRiverdale Ridge
Additional Information
- Date ListedMay 14th, 2025
Listing Details
 RE/MAX Professionals
RE/MAX Professionals
 Terms and Conditions: The content relating to real estate for sale in this Web site comes in part from the Internet Data eXchange ("IDX") program of METROLIST, INC., DBA RECOLORADO® Real estate listings held by brokers other than RE/MAX Professionals are marked with the IDX Logo. This information is being provided for the consumers personal, non-commercial use and may not be used for any other purpose. All information subject to change and should be independently verified.
Terms and Conditions: The content relating to real estate for sale in this Web site comes in part from the Internet Data eXchange ("IDX") program of METROLIST, INC., DBA RECOLORADO® Real estate listings held by brokers other than RE/MAX Professionals are marked with the IDX Logo. This information is being provided for the consumers personal, non-commercial use and may not be used for any other purpose. All information subject to change and should be independently verified.
Copyright 2025 METROLIST, INC., DBA RECOLORADO® -- All Rights Reserved 6455 S. Yosemite St., Suite 500 Greenwood Village, CO 80111 USA
Listing information last updated on December 13th, 2025 at 7:33pm MST.

