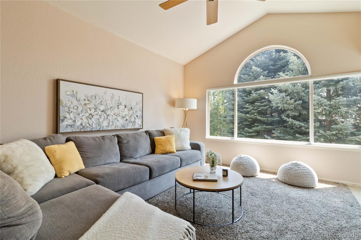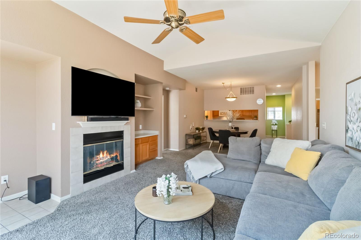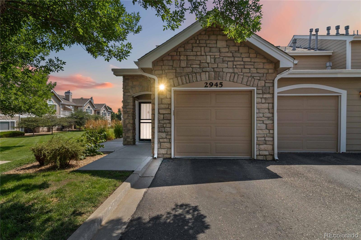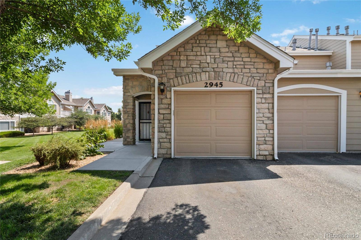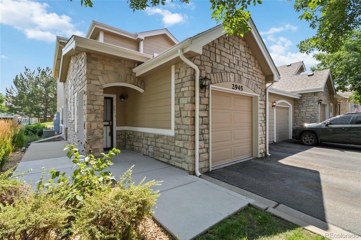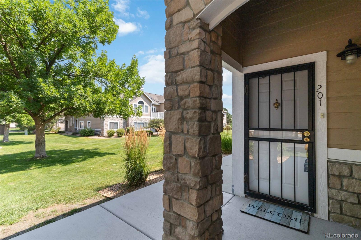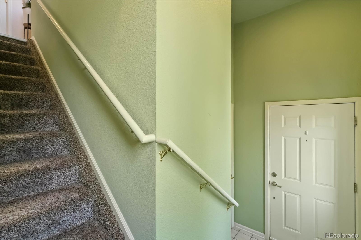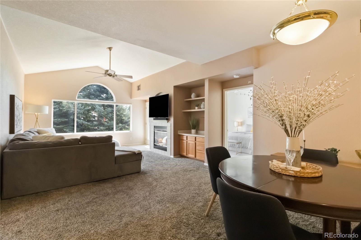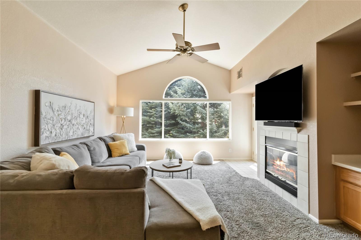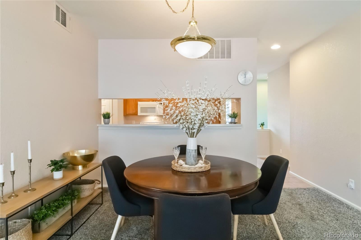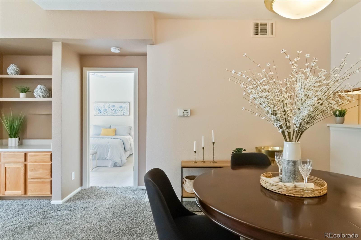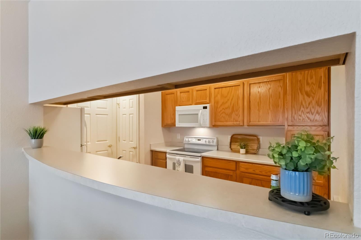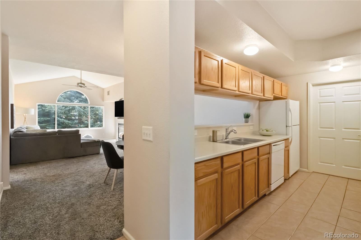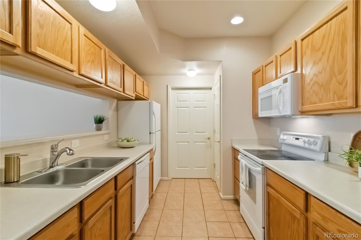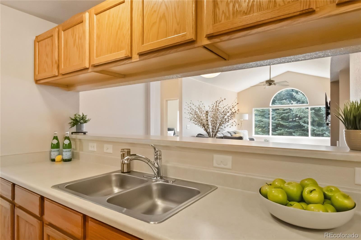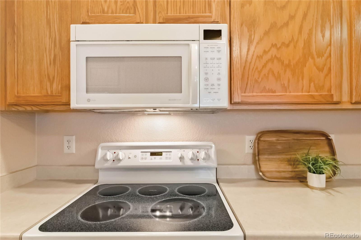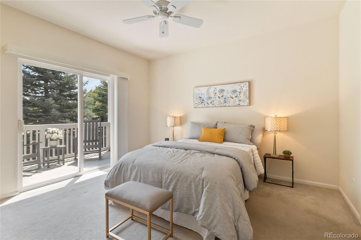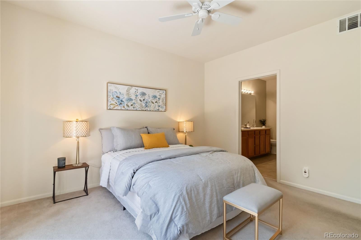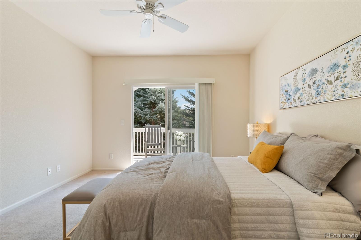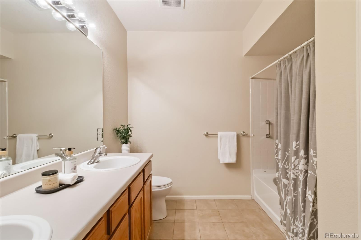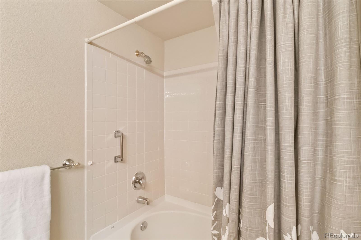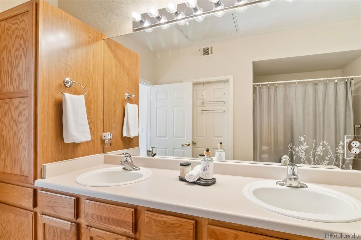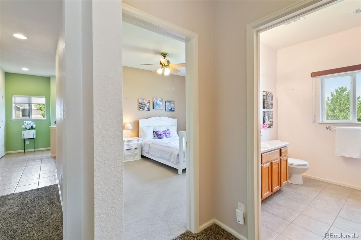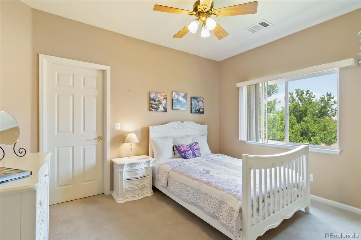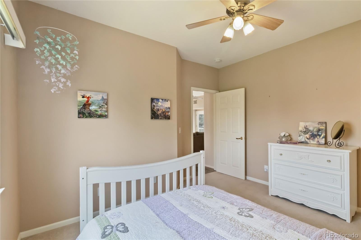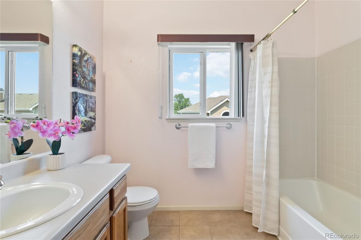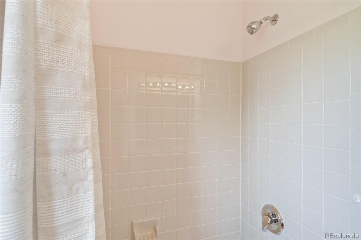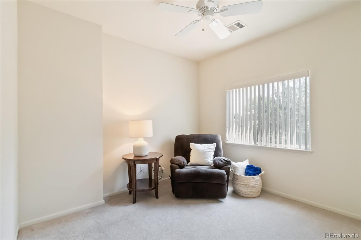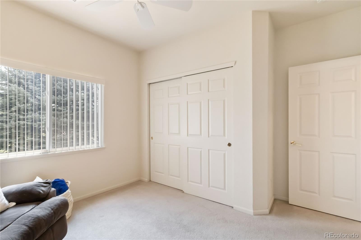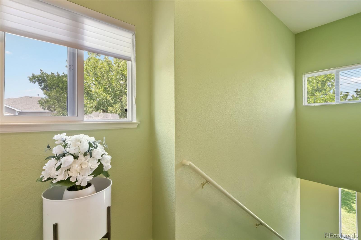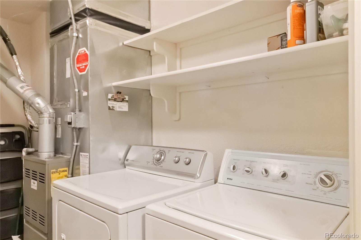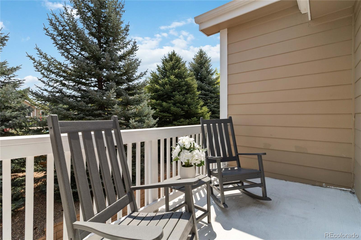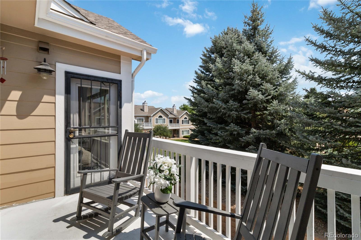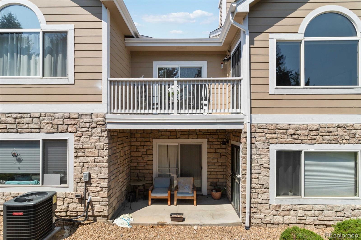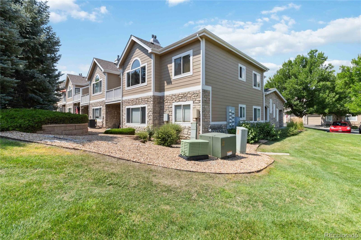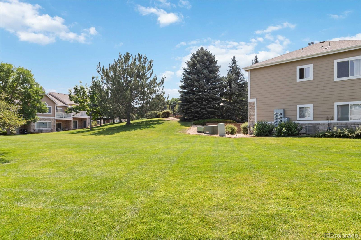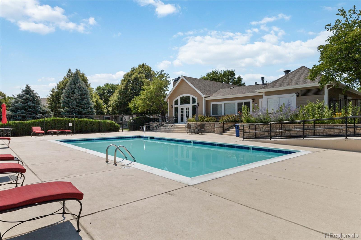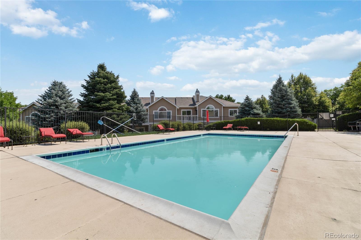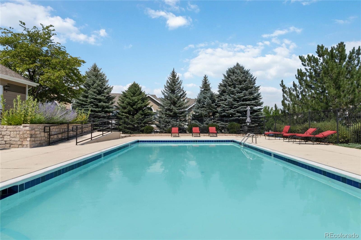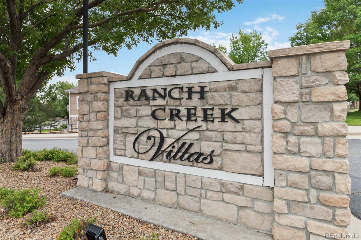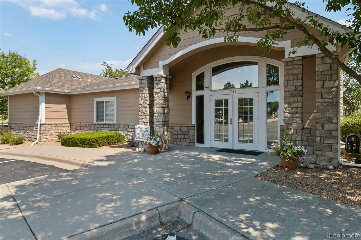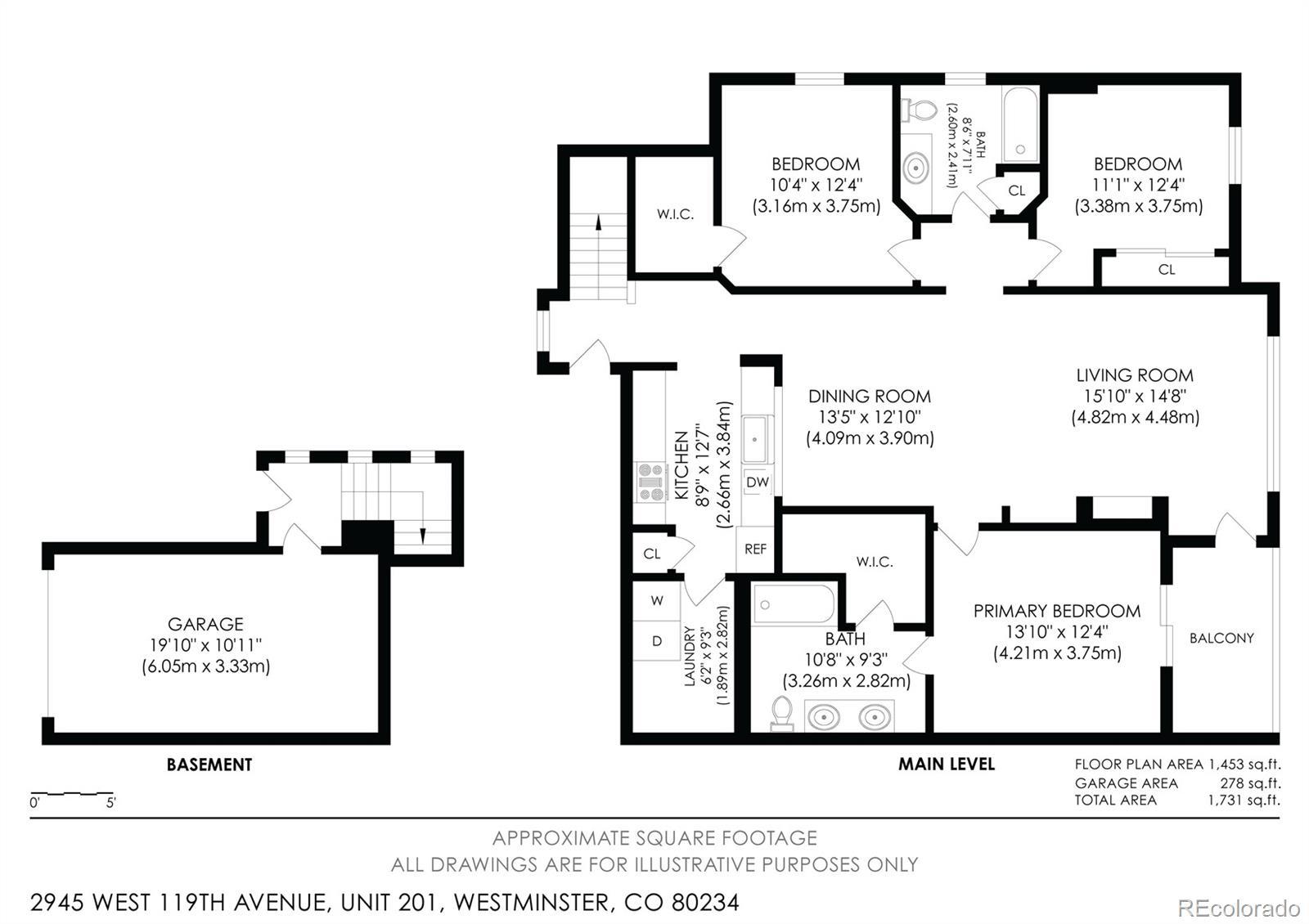Find us on...
Dashboard
- $450k Price
- 3 Beds
- 2 Baths
- 1,492 Sqft
New Search X
2945 W 119th Avenue 201
Seller welcomes buyer rate buy down! Welcome to Ranch Creek Villas—a vibrant, well-kept community in the heart of Westminster where comfort meets convenience. This rarely available end-unit condo combines a private, peaceful setting with direct greenbelt views and just steps to the pool, clubhouse, and fitness center. Right from your doorstep, you can stroll scenic walking trails, enjoy a swim on sunny afternoons, or work out in the community gym. Just minutes away, Bradburn Village offers local dining, shopping, and coffee spots, while nearby parks provide even more room to play. With quick access to I-25 and Hwy 36, you’re an easy commute to Denver, Boulder, or the Tech Center—making it effortless to balance work and fun. Inside, this home welcomes you with abundant natural light, newer double-pane windows, and a bright, open-concept layout perfect for gatherings. The spacious kitchen and dining area flow into a sunlit family room, while sliding doors connect both the living space and primary suite to a generous patio—ideal for morning coffee or sunset unwinding. Enjoy the convenience of an attached garage, private foyer, full-size laundry room, and well-appointed bathrooms, plus all appliances included. If you’re looking for a home that offers both a low-maintenance lifestyle and endless ways to enjoy your surroundings, Ranch Creek Villas delivers.
Listing Office: 8z Real Estate 
Essential Information
- MLS® #5695286
- Price$450,000
- Bedrooms3
- Bathrooms2.00
- Full Baths2
- Square Footage1,492
- Acres0.00
- Year Built2002
- TypeResidential
- Sub-TypeCondominium
- StatusActive
Community Information
- Address2945 W 119th Avenue 201
- SubdivisionRanch Creek Villas
- CityWestminster
- CountyAdams
- StateCO
- Zip Code80234
Amenities
- Parking Spaces1
- ParkingConcrete
- # of Garages1
Amenities
Clubhouse, Fitness Center, Pool
Interior
- HeatingForced Air
- CoolingCentral Air
- FireplaceYes
- # of Fireplaces1
- FireplacesLiving Room
- StoriesOne
Interior Features
Open Floorplan, Pantry, Primary Suite, Vaulted Ceiling(s)
Appliances
Dishwasher, Disposal, Dryer, Microwave, Oven, Range, Refrigerator, Washer
Exterior
- WindowsDouble Pane Windows
- RoofComposition
Exterior Features
Balcony, Lighting, Rain Gutters
School Information
- DistrictAdams 12 5 Star Schl
- ElementaryCotton Creek
- MiddleSilver Hills
- HighMountain Range
Additional Information
- Date ListedAugust 1st, 2025
- ZoningRes
Listing Details
 8z Real Estate
8z Real Estate
 Terms and Conditions: The content relating to real estate for sale in this Web site comes in part from the Internet Data eXchange ("IDX") program of METROLIST, INC., DBA RECOLORADO® Real estate listings held by brokers other than RE/MAX Professionals are marked with the IDX Logo. This information is being provided for the consumers personal, non-commercial use and may not be used for any other purpose. All information subject to change and should be independently verified.
Terms and Conditions: The content relating to real estate for sale in this Web site comes in part from the Internet Data eXchange ("IDX") program of METROLIST, INC., DBA RECOLORADO® Real estate listings held by brokers other than RE/MAX Professionals are marked with the IDX Logo. This information is being provided for the consumers personal, non-commercial use and may not be used for any other purpose. All information subject to change and should be independently verified.
Copyright 2025 METROLIST, INC., DBA RECOLORADO® -- All Rights Reserved 6455 S. Yosemite St., Suite 500 Greenwood Village, CO 80111 USA
Listing information last updated on December 11th, 2025 at 8:48pm MST.

