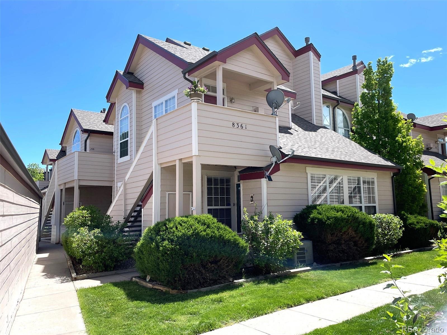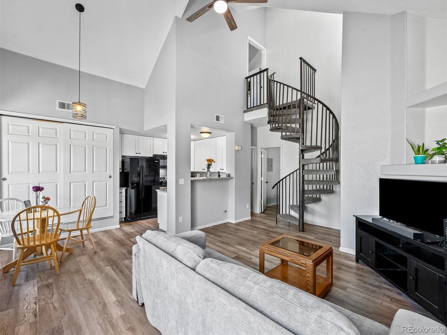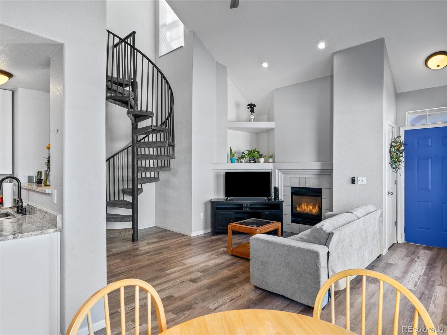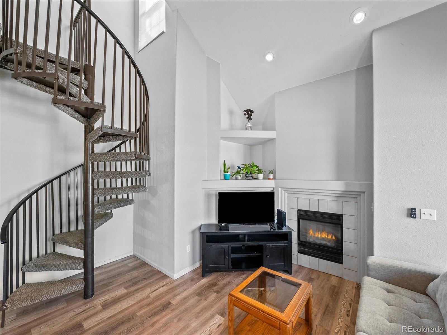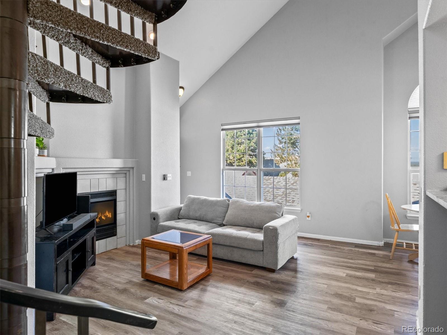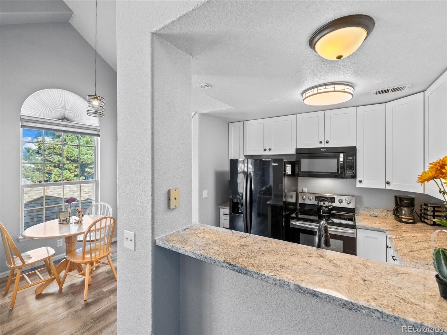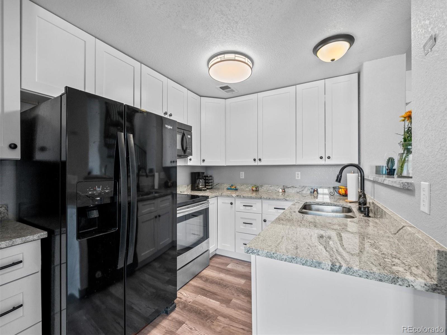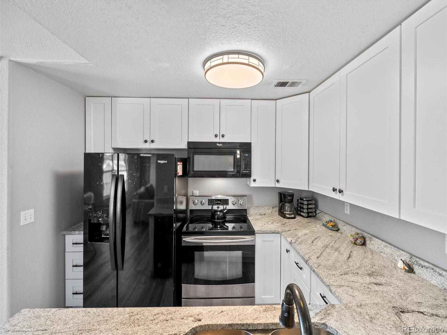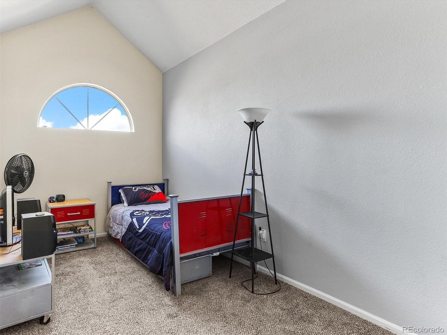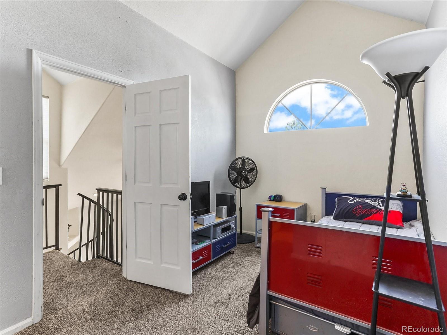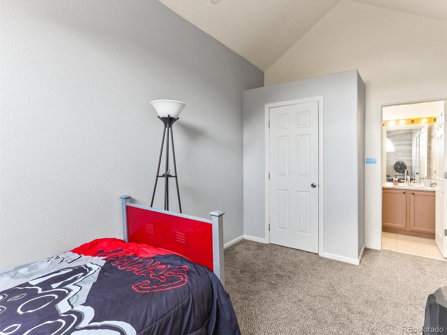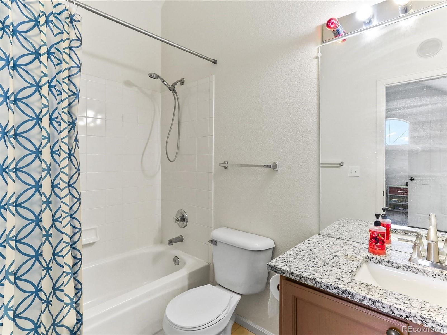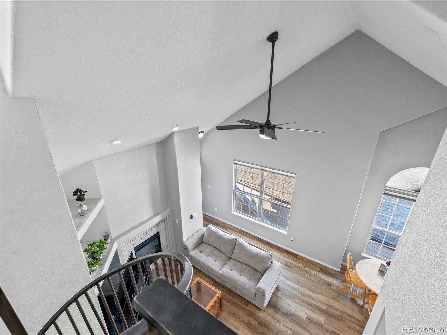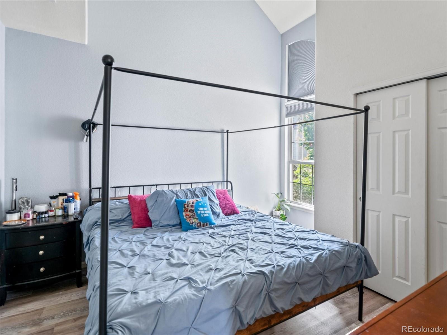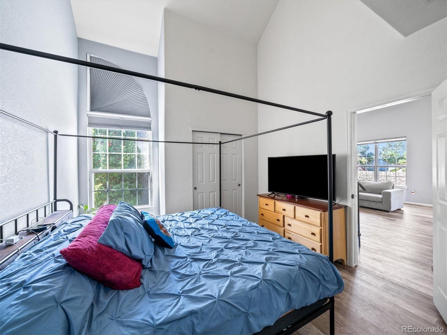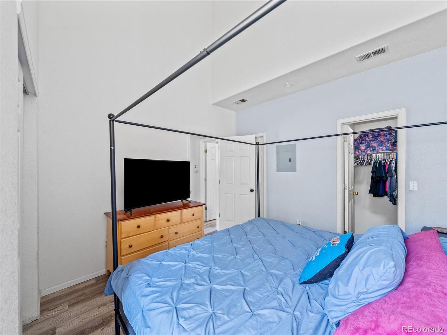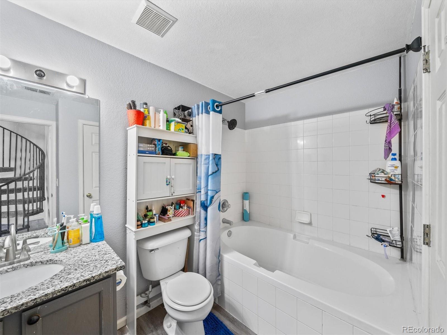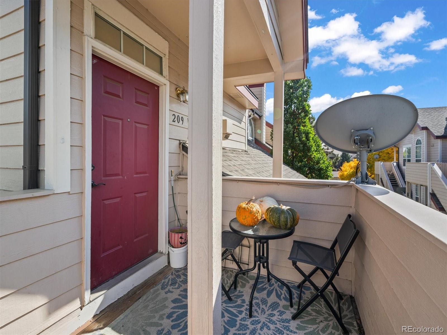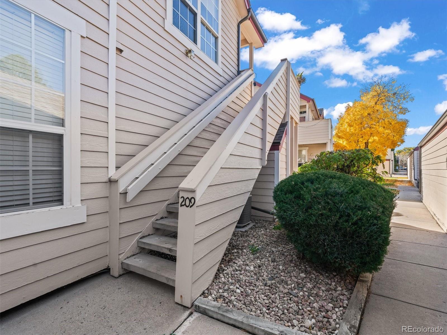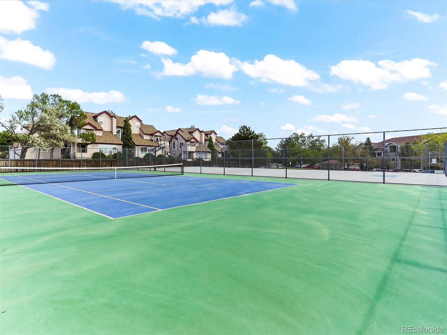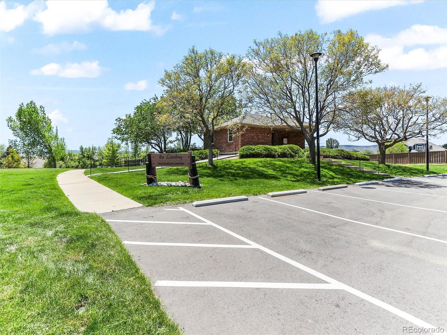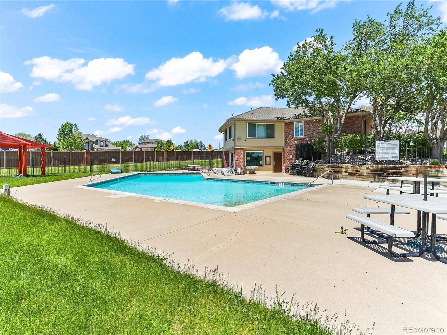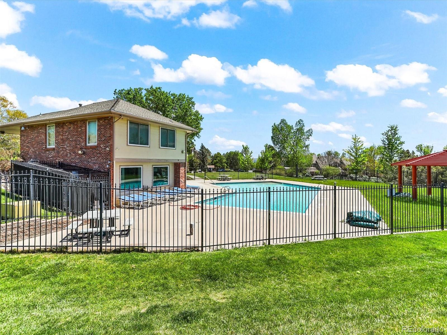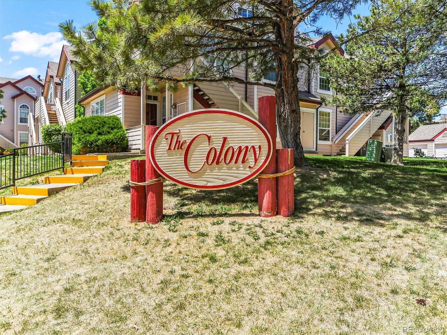Find us on...
Dashboard
- 2 Beds
- 2 Baths
- 888 Sqft
- .03 Acres
New Search X
8361 S Upham Way 209
Welcome Home to this light and bright 2-story unit in the Colony at Marina Pointe. This unique property features a contemporary open floorplan with vaulted ceilings and spiral staircase leading to an upper-level master bedroom. New luxury vinyl plank (LVP) flooring on the main level! Other special features include a remodeled kitchen with new cabinets, granite counters and newer stainless steel appliances; New furnace (April 2025), New fixtures, New interior paint, New roof, Custom-made window blinds, Gas log fireplace; ample storage including a large walk-in closet + additional storage closet, and stackable washer & dryer are included. In addition to the Marina Pointe Community pool and dog park, the HOA covers water and sewer utilities. Excellent location near Chatfield and Roxborough State Parks, Waterton Canyon, Lockheed Martin; EZ access to Mountains and C470
Listing Office: RE/MAX Professionals 
Essential Information
- MLS® #5700690
- Price$309,000
- Bedrooms2
- Bathrooms2.00
- Full Baths2
- Square Footage888
- Acres0.03
- Year Built1997
- TypeResidential
- Sub-TypeCondominium
- StyleContemporary
- StatusActive
Community Information
- Address8361 S Upham Way 209
- SubdivisionColony at Marina Pointe
- CityLittleton
- CountyJefferson
- StateCO
- Zip Code80128
Amenities
- AmenitiesPool, Tennis Court(s)
- Parking Spaces2
- ParkingAsphalt, Guest
- ViewMountain(s)
Utilities
Cable Available, Electricity Connected, Natural Gas Connected, Phone Available
Interior
- HeatingForced Air, Natural Gas
- CoolingAir Conditioning-Room
- FireplaceYes
- # of Fireplaces1
- FireplacesGas Log, Living Room
- StoriesTwo
Interior Features
Ceiling Fan(s), Granite Counters, Open Floorplan, Vaulted Ceiling(s), Walk-In Closet(s)
Appliances
Dishwasher, Disposal, Dryer, Gas Water Heater, Microwave, Oven, Range, Refrigerator, Washer
Exterior
- Exterior FeaturesBalcony
- Lot DescriptionCorner Lot
- RoofComposition
Windows
Double Pane Windows, Window Treatments
School Information
- DistrictJefferson County R-1
- ElementaryColumbine Hills
- MiddleKen Caryl
- HighColumbine
Additional Information
- Date ListedMay 16th, 2025
Listing Details
 RE/MAX Professionals
RE/MAX Professionals
 Terms and Conditions: The content relating to real estate for sale in this Web site comes in part from the Internet Data eXchange ("IDX") program of METROLIST, INC., DBA RECOLORADO® Real estate listings held by brokers other than RE/MAX Professionals are marked with the IDX Logo. This information is being provided for the consumers personal, non-commercial use and may not be used for any other purpose. All information subject to change and should be independently verified.
Terms and Conditions: The content relating to real estate for sale in this Web site comes in part from the Internet Data eXchange ("IDX") program of METROLIST, INC., DBA RECOLORADO® Real estate listings held by brokers other than RE/MAX Professionals are marked with the IDX Logo. This information is being provided for the consumers personal, non-commercial use and may not be used for any other purpose. All information subject to change and should be independently verified.
Copyright 2026 METROLIST, INC., DBA RECOLORADO® -- All Rights Reserved 6455 S. Yosemite St., Suite 500 Greenwood Village, CO 80111 USA
Listing information last updated on March 1st, 2026 at 5:48am MST.

