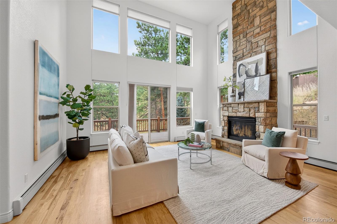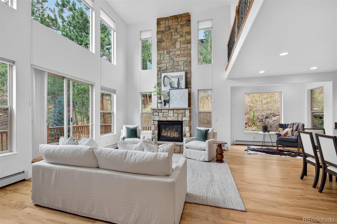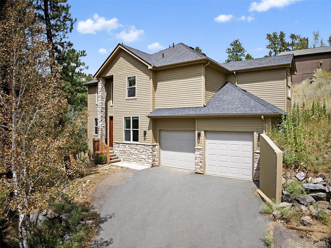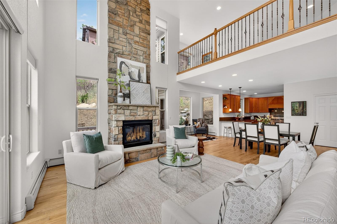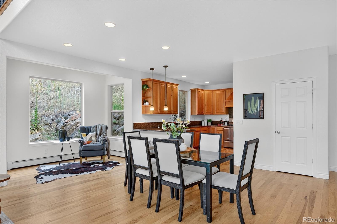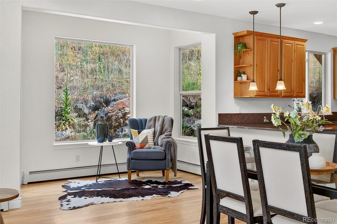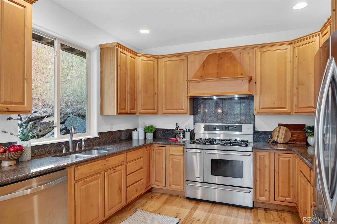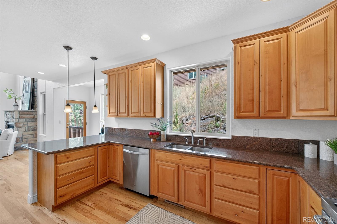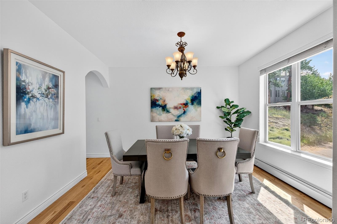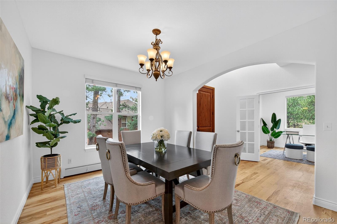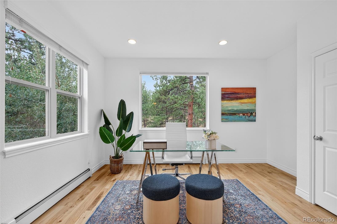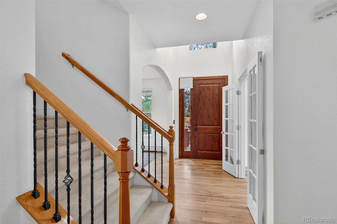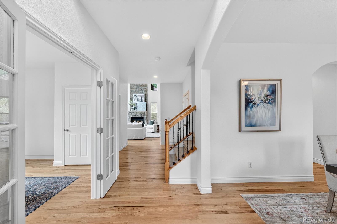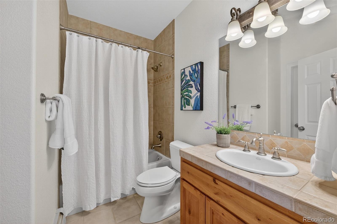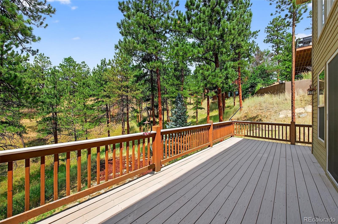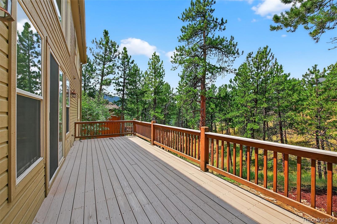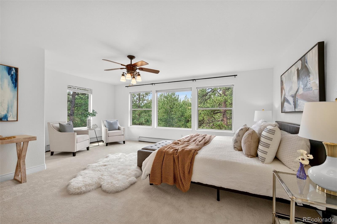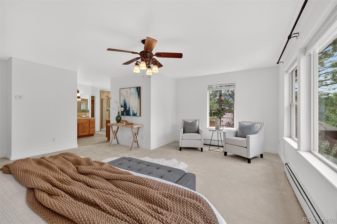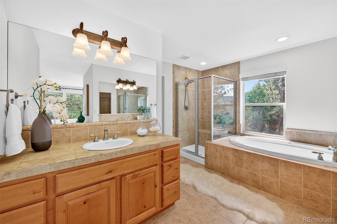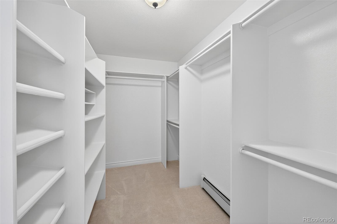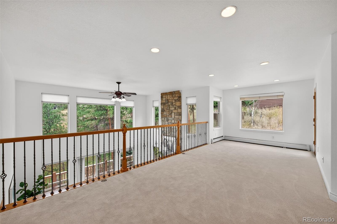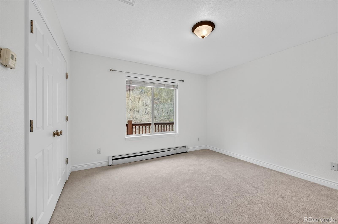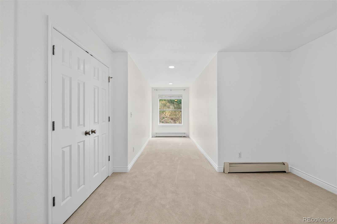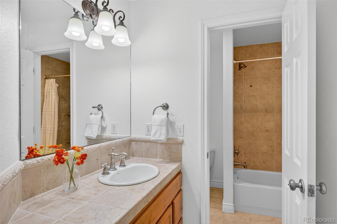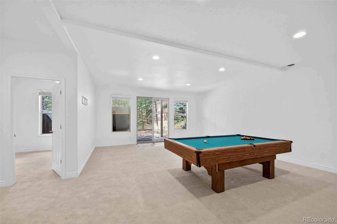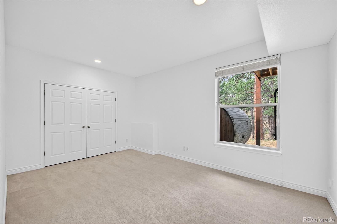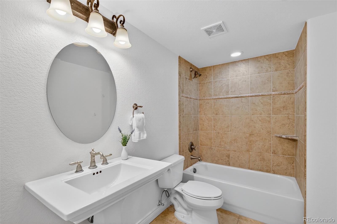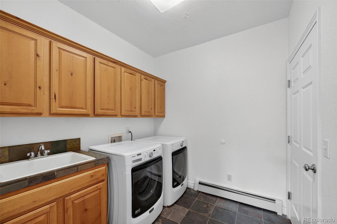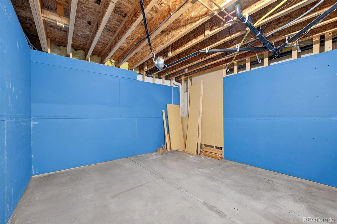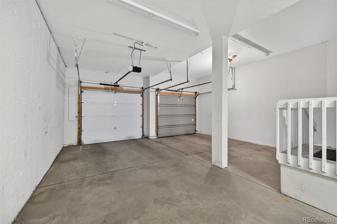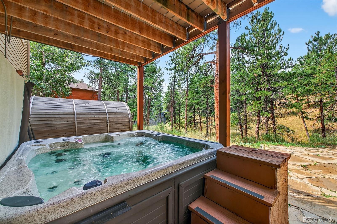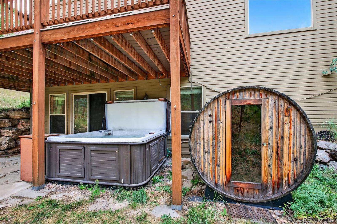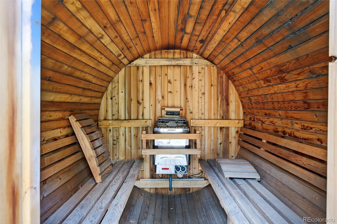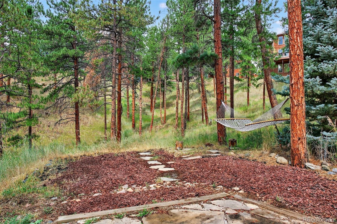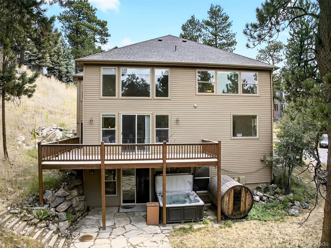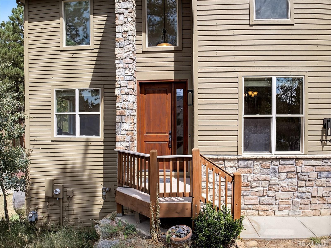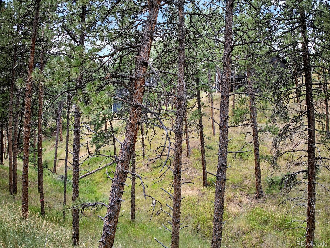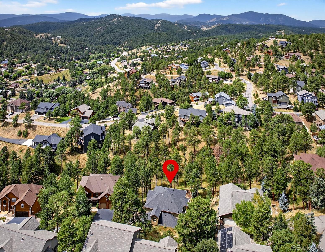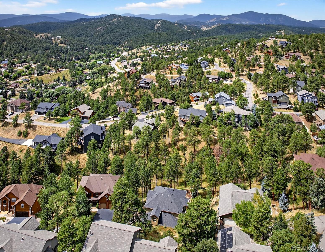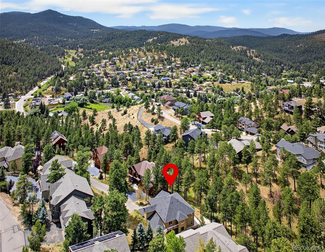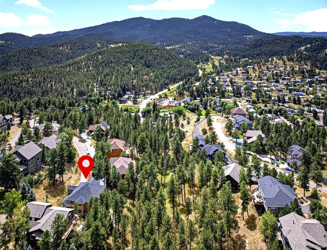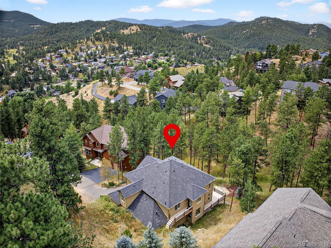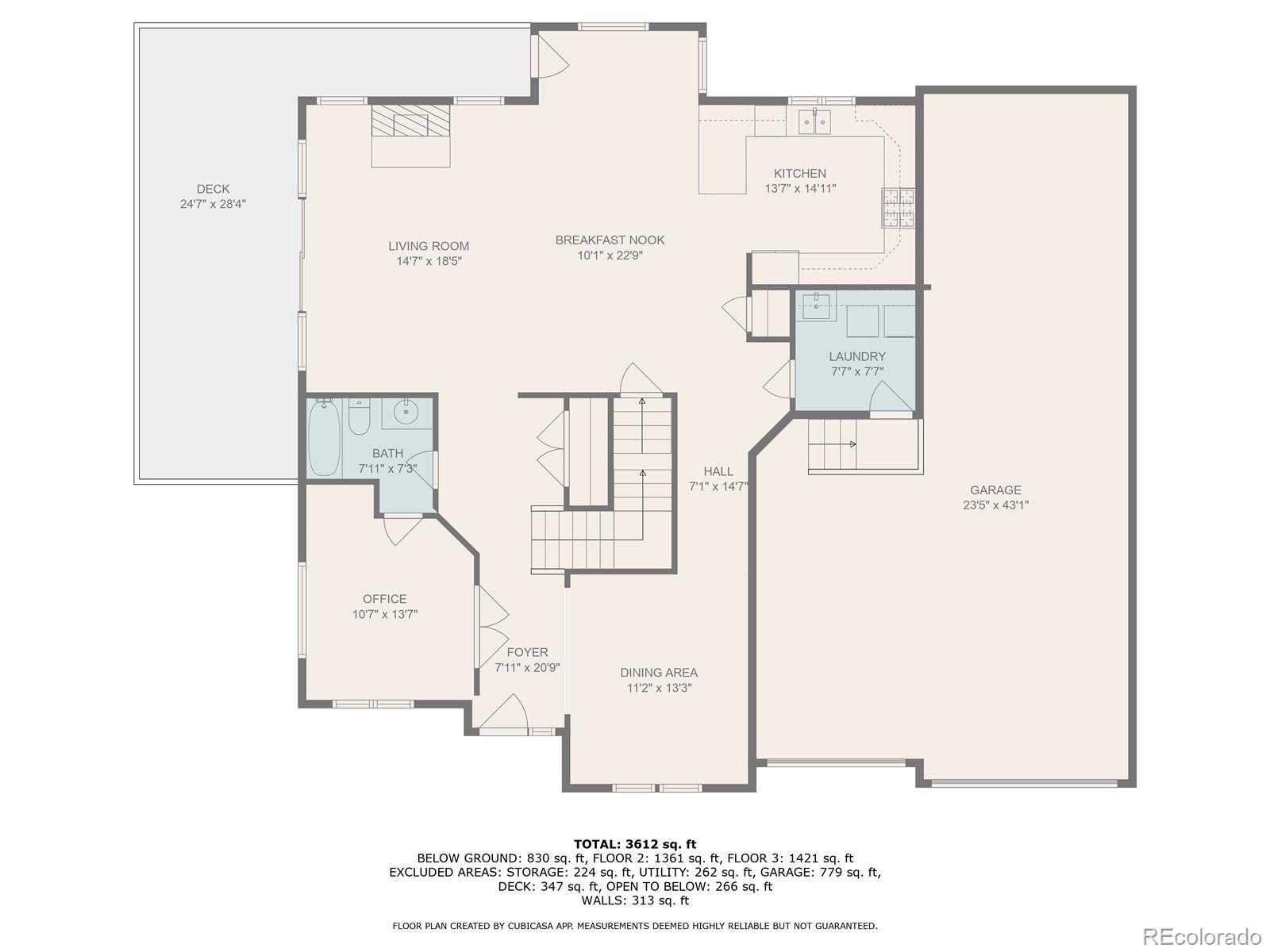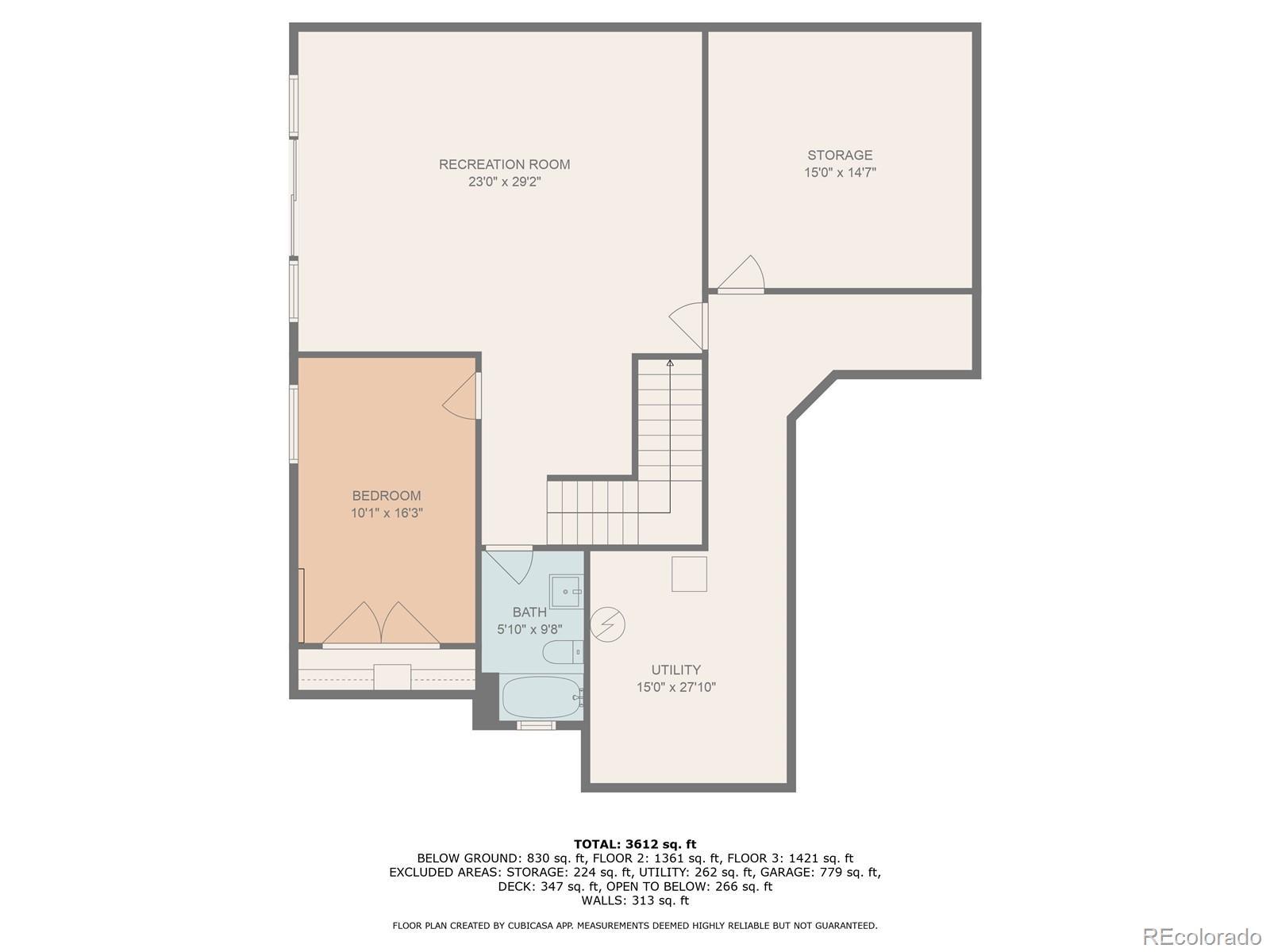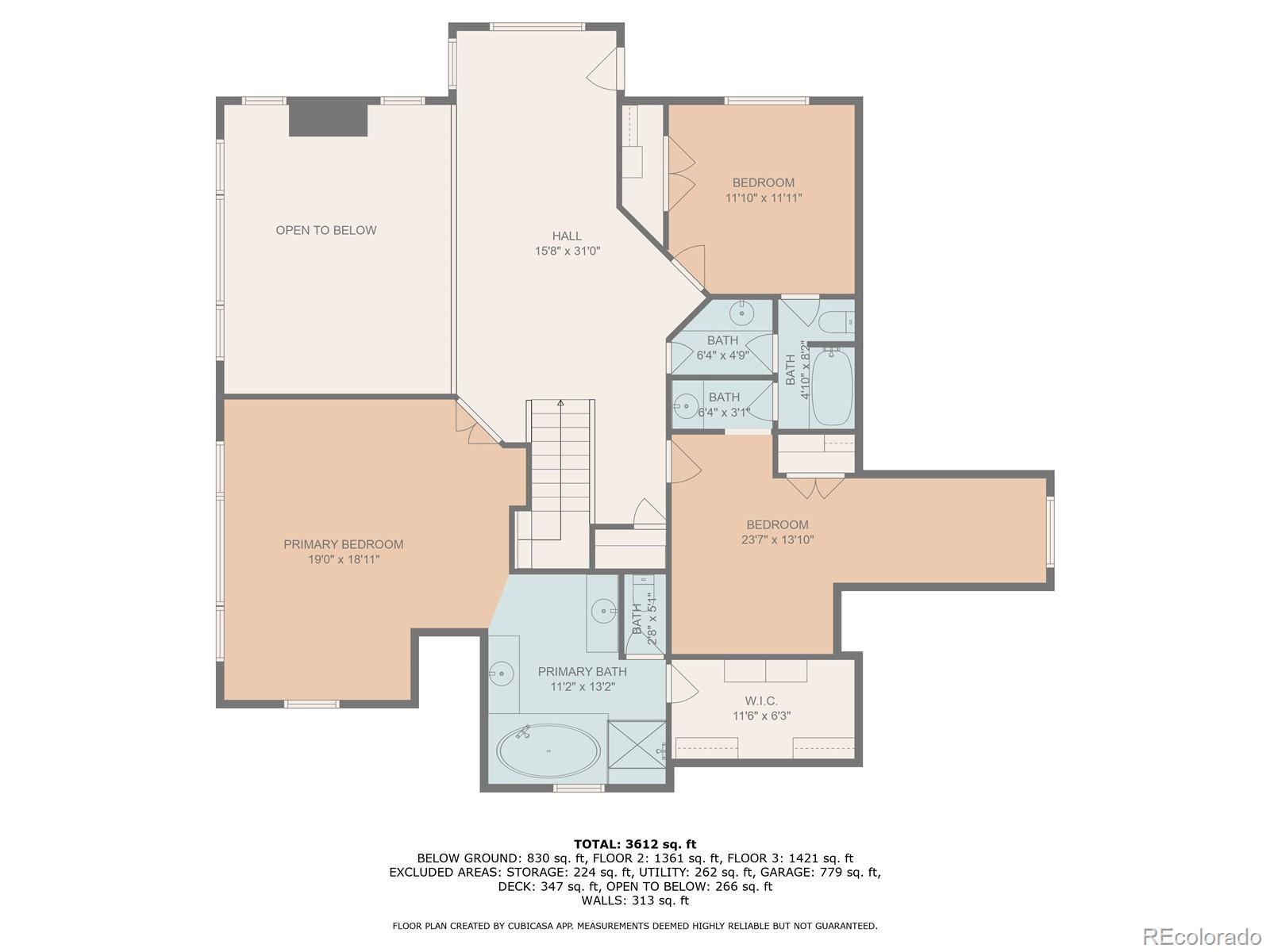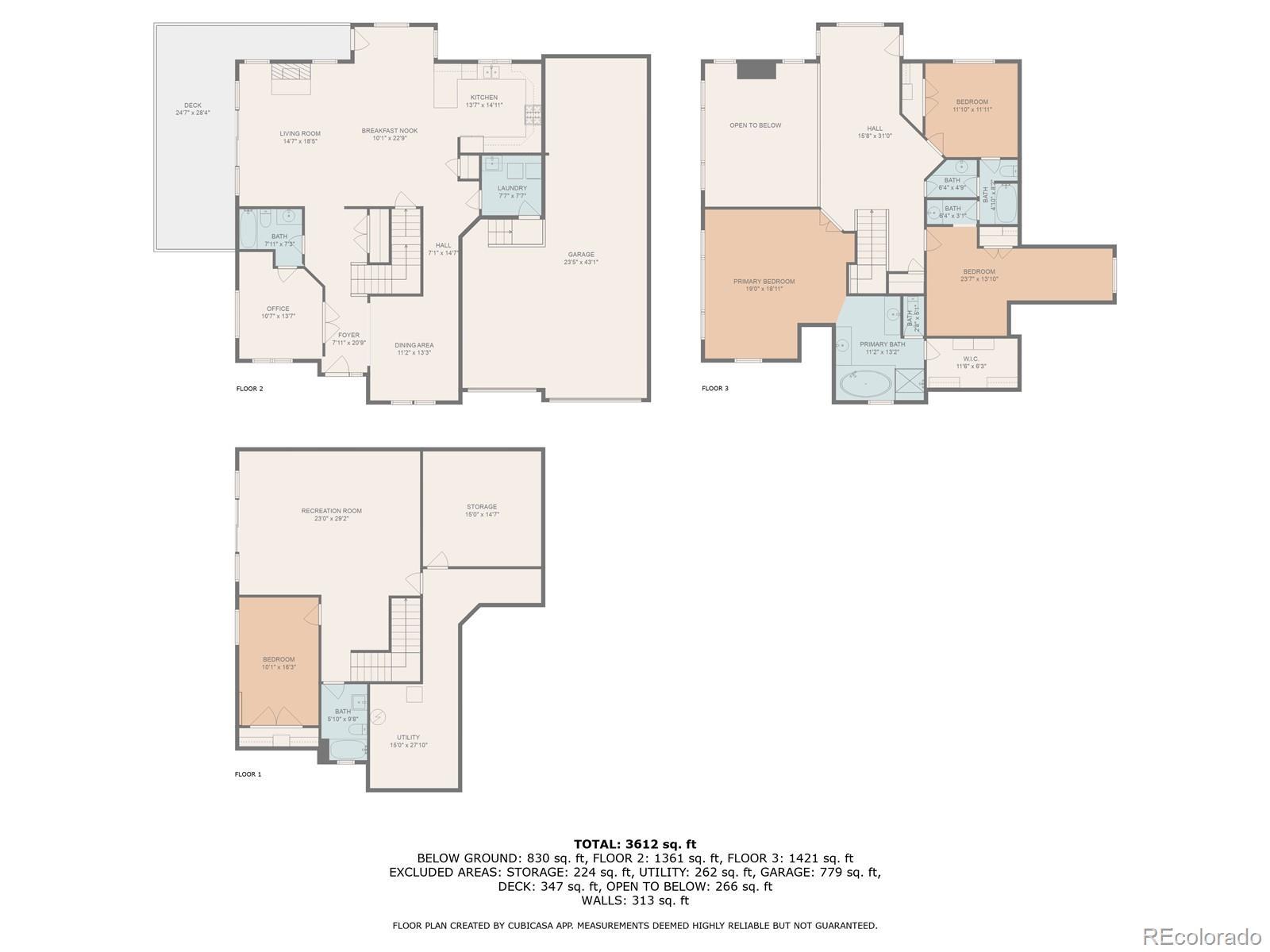Find us on...
Dashboard
- 4 Beds
- 4 Baths
- 3,005 Sqft
- .46 Acres
New Search X
3144 Snow Trillium Way
Welcome to your mountain retreat in beautiful Evergreen! The inviting foyer opens to a spacious formal dining room and an office with French doors—easily converted into a main-floor bedroom with adjoining full bath. The soaring two-story living room features a floor-to-ceiling stacked-stone fireplace, walls of windows, and sweeping mountain views. The open layout flows to a casual dining area and kitchen with stainless steel appliances, alder cabinetry, granite countertops, and hickory floors. Just off the living area, a large deck is perfect for morning coffee, evening dinners, or gatherings with friends. The entire home has been revitalized with fresh designer paint throughout, along with brand-new plush carpet upstairs and in the finished basement, giving it a crisp, modern look and making it truly move-in ready. The expansive primary suite offers stunning views, a five-piece en-suite, and a large walk-in closet. Two additional bedrooms share a Jack-and-Jill bath, while a roomy loft offers space for a reading nook, playroom, gym, hobby area, or second office. The bright walk-out basement includes a pool table area, fourth bedroom, full bath, and a large unfinished section with a partially finished room—perfect for a gym, media room, craft studio, man cave, or personal retreat. An oversized three-car garage—two bays front-facing and a tandem third in back—offers high ceilings and plenty of room for all your mountain toys and gear. The private yard boasts a sauna, hot tub, and seating area, all in a peaceful setting that feels like your own mountain hideaway. New roof installed August 2023. Conveniently located just 9 minutes from downtown Evergreen, 4.5 miles to Lair O’ the Bear Park, 15 minutes from the iconic Red Rocks Amphitheatre, 45 minutes to downtown Denver, and 1 hour 20 minutes to DIA—close to everything, yet a world away.
Listing Office: LPT Realty 
Essential Information
- MLS® #5703874
- Price$1,199,000
- Bedrooms4
- Bathrooms4.00
- Full Baths4
- Square Footage3,005
- Acres0.46
- Year Built2006
- TypeResidential
- Sub-TypeSingle Family Residence
- StatusActive
Community Information
- Address3144 Snow Trillium Way
- SubdivisionKittredge & Kittredge Amp Map
- CityEvergreen
- CountyJefferson
- StateCO
- Zip Code80439
Amenities
- Parking Spaces3
- # of Garages3
- ViewMountain(s)
Parking
Finished Garage, Insulated Garage, Lighted, Oversized, Tandem
Interior
- CoolingNone
- FireplaceYes
- # of Fireplaces1
- FireplacesGas
- StoriesTwo
Interior Features
Ceiling Fan(s), Entrance Foyer, Five Piece Bath, Granite Counters, High Ceilings, Kitchen Island, Open Floorplan, Pantry, Primary Suite, Sauna, Smoke Free, Hot Tub, Walk-In Closet(s)
Appliances
Dishwasher, Disposal, Dryer, Microwave, Oven, Range, Range Hood, Refrigerator, Washer
Heating
Baseboard, Hot Water, Natural Gas, Radiant
Exterior
- Exterior FeaturesBalcony, Spa/Hot Tub
- WindowsDouble Pane Windows
- RoofComposition
- FoundationSlab
Lot Description
Cul-De-Sac, Many Trees, Mountainous
School Information
- DistrictJefferson County R-1
- ElementaryParmalee
- MiddleEvergreen
- HighEvergreen
Additional Information
- Date ListedAugust 15th, 2025
- ZoningMR-3
Listing Details
 LPT Realty
LPT Realty
 Terms and Conditions: The content relating to real estate for sale in this Web site comes in part from the Internet Data eXchange ("IDX") program of METROLIST, INC., DBA RECOLORADO® Real estate listings held by brokers other than RE/MAX Professionals are marked with the IDX Logo. This information is being provided for the consumers personal, non-commercial use and may not be used for any other purpose. All information subject to change and should be independently verified.
Terms and Conditions: The content relating to real estate for sale in this Web site comes in part from the Internet Data eXchange ("IDX") program of METROLIST, INC., DBA RECOLORADO® Real estate listings held by brokers other than RE/MAX Professionals are marked with the IDX Logo. This information is being provided for the consumers personal, non-commercial use and may not be used for any other purpose. All information subject to change and should be independently verified.
Copyright 2025 METROLIST, INC., DBA RECOLORADO® -- All Rights Reserved 6455 S. Yosemite St., Suite 500 Greenwood Village, CO 80111 USA
Listing information last updated on December 16th, 2025 at 10:18am MST.

