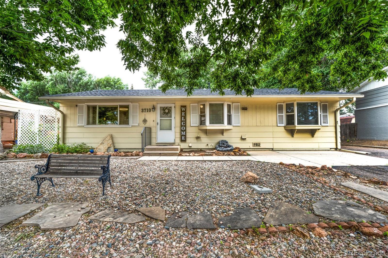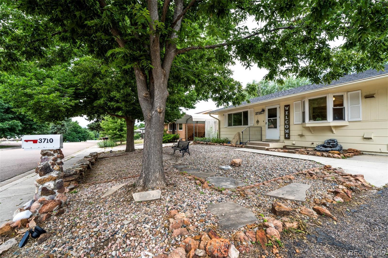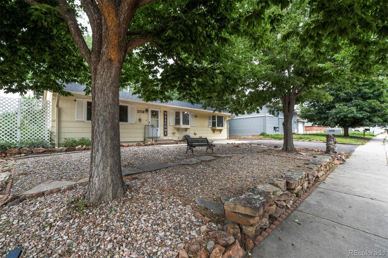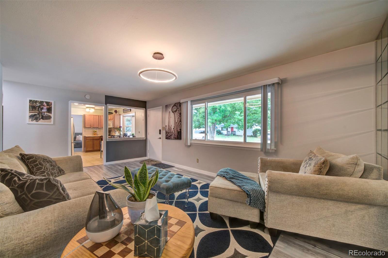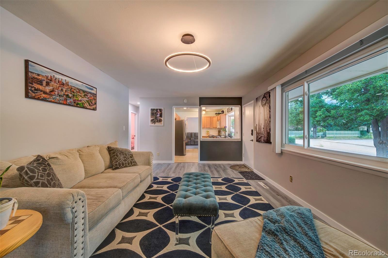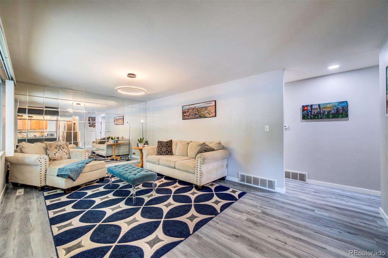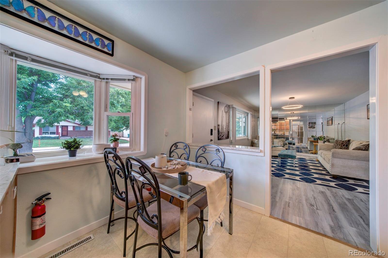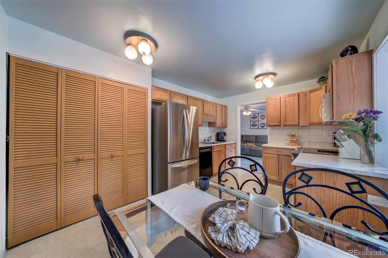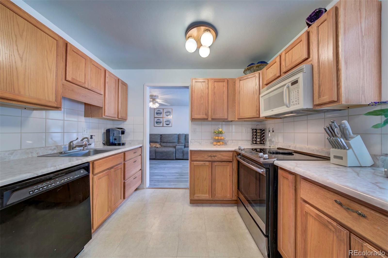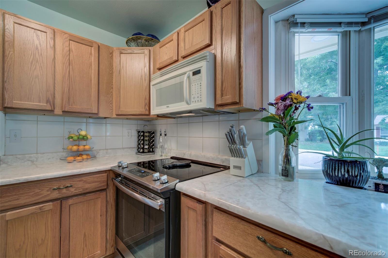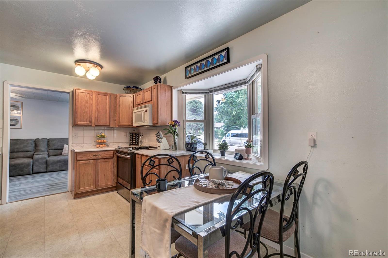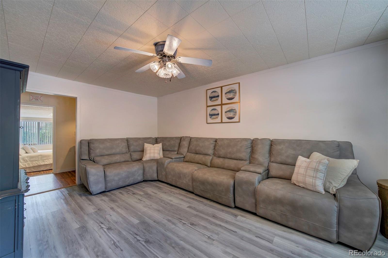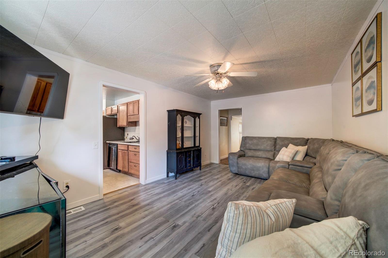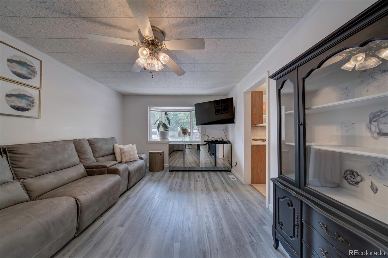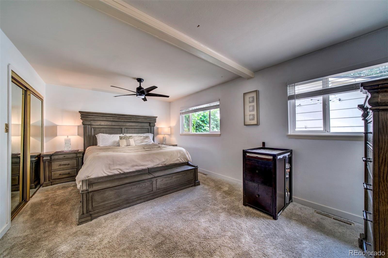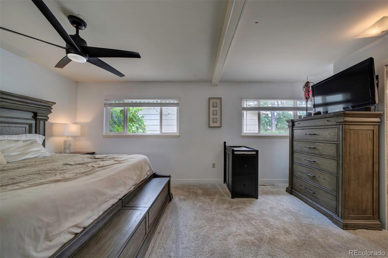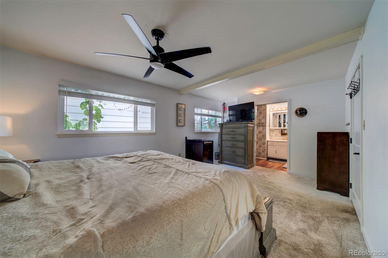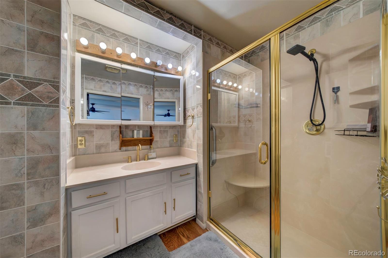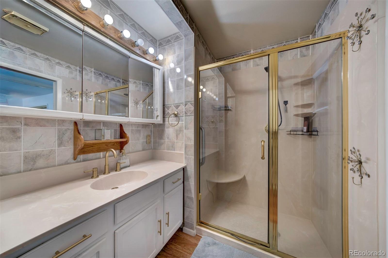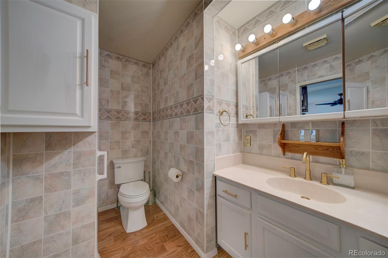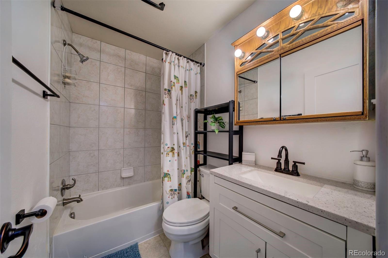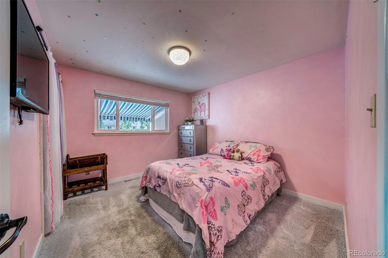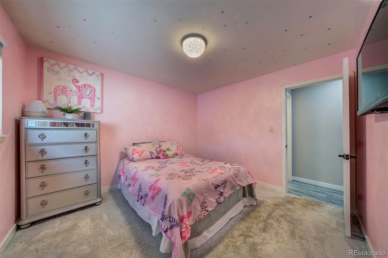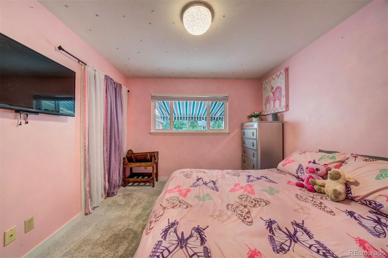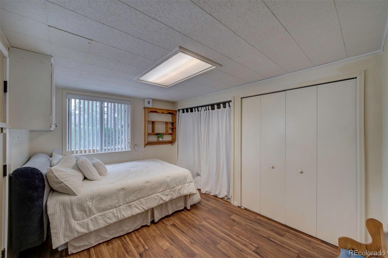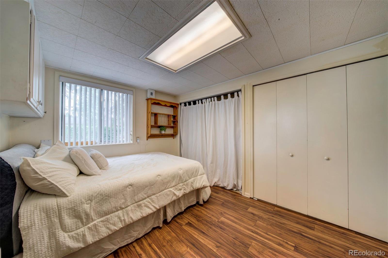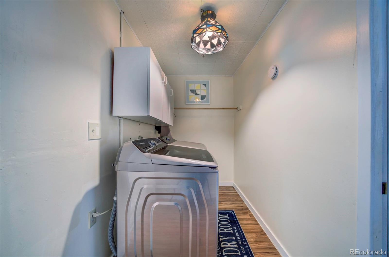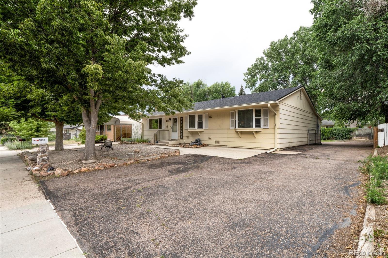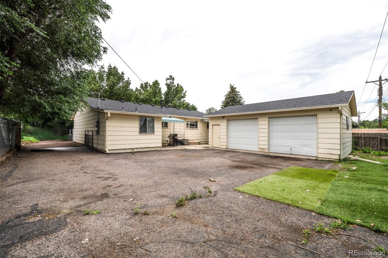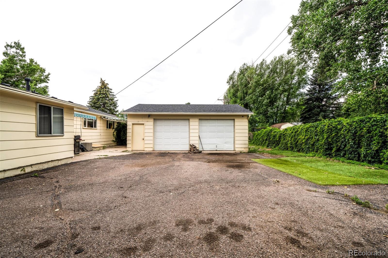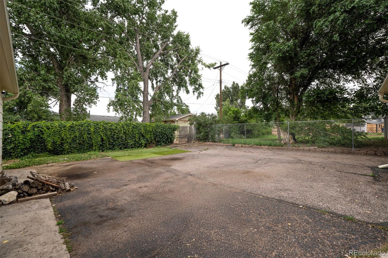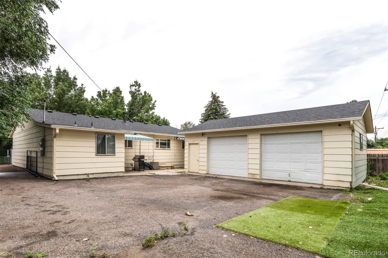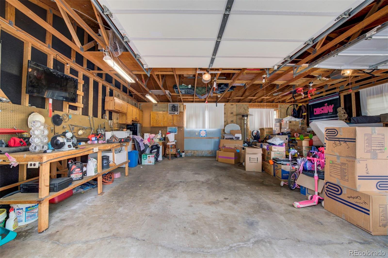Find us on...
Dashboard
- 3 Beds
- 2 Baths
- 1,461 Sqft
- .17 Acres
New Search X
3710 Windflower Circle
Welcome to this charming ranch-style home offering comfort, functionality, and thoughtful upgrades throughout. This 3-bedroom, 2-bathroom gem features a spacious layout with both a formal living room—highlighted by a mirrored accent wall—and a bright family room with a bay window that fills the space with natural light. The eat-in kitchen boasts stainless steel appliances, a pantry, and another sunny bay window. The primary bedroom includes a walk-in closet and an en-suite bathroom with a freestanding shower, built-in bench, and mineral shower head. A second full bath with a shower/tub combo serves guests and the secondary bedrooms. One of the bedrooms includes a walk-out to the backyard and double closets for ample storage. Enjoy peace of mind with numerous recent upgrades: new roof in 2025, new water heater in 2023, newer electrical panel in 2022, and newer washer and dryer (2023). Outdoors, enjoy low-maintenance xeriscaping with a park-like setting and mature trees in the front yard. The extended gated driveway provides space for RV and multiple car parking. The oversized 2-car detached garage is fully equipped with automatic door openers, a private entry door, and a dedicated workshop space. Relax under two attached rear awnings or fire up the grill with a convenient gas line hookup. Tucked away in the backyard, discover a charming hidden gem, a grapevine covered archway that creates the feel of a secret garden. This property offers the perfect balance of indoor comfort and outdoor living—don’t miss your chance to make it yours!
Listing Office: Springs Home Finders LLC 
Essential Information
- MLS® #5706004
- Price$360,000
- Bedrooms3
- Bathrooms2.00
- Full Baths1
- Square Footage1,461
- Acres0.17
- Year Built1967
- TypeResidential
- Sub-TypeSingle Family Residence
- StatusActive
Community Information
- Address3710 Windflower Circle
- SubdivisionGarden Ranch
- CityColorado Springs
- CountyEl Paso
- StateCO
- Zip Code80918
Amenities
- Parking Spaces2
- # of Garages2
Utilities
Cable Available, Electricity Connected, Natural Gas Connected, Phone Available
Parking
Concrete, Exterior Access Door, Oversized, Storage
Interior
- HeatingForced Air
- CoolingCentral Air
- StoriesOne
Interior Features
Ceiling Fan(s), Eat-in Kitchen, High Speed Internet, Laminate Counters, No Stairs, Pantry, Primary Suite, Solid Surface Counters, Walk-In Closet(s)
Appliances
Dishwasher, Disposal, Down Draft, Dryer, Gas Water Heater, Microwave, Oven, Range, Refrigerator, Self Cleaning Oven, Washer
Exterior
- RoofComposition
Exterior Features
Gas Valve, Lighting, Private Yard, Rain Gutters
Lot Description
Landscaped, Level, Near Public Transit
Windows
Bay Window(s), Double Pane Windows, Window Coverings
School Information
- DistrictColorado Springs 11
- ElementaryGrant
- MiddleMann
- HighMitchell
Additional Information
- Date ListedJuly 26th, 2025
- ZoningR1-6
Listing Details
 Springs Home Finders LLC
Springs Home Finders LLC
 Terms and Conditions: The content relating to real estate for sale in this Web site comes in part from the Internet Data eXchange ("IDX") program of METROLIST, INC., DBA RECOLORADO® Real estate listings held by brokers other than RE/MAX Professionals are marked with the IDX Logo. This information is being provided for the consumers personal, non-commercial use and may not be used for any other purpose. All information subject to change and should be independently verified.
Terms and Conditions: The content relating to real estate for sale in this Web site comes in part from the Internet Data eXchange ("IDX") program of METROLIST, INC., DBA RECOLORADO® Real estate listings held by brokers other than RE/MAX Professionals are marked with the IDX Logo. This information is being provided for the consumers personal, non-commercial use and may not be used for any other purpose. All information subject to change and should be independently verified.
Copyright 2025 METROLIST, INC., DBA RECOLORADO® -- All Rights Reserved 6455 S. Yosemite St., Suite 500 Greenwood Village, CO 80111 USA
Listing information last updated on December 17th, 2025 at 1:33am MST.

