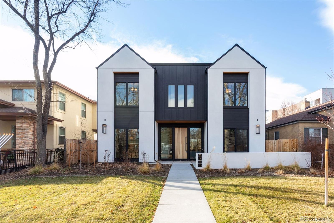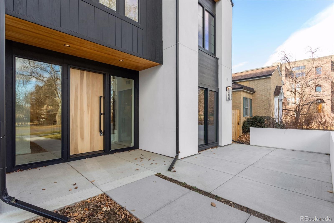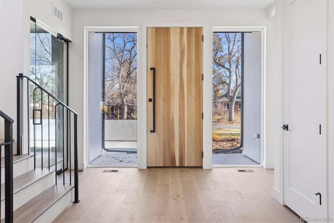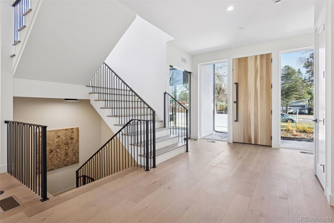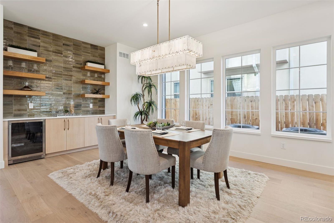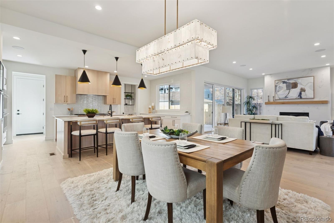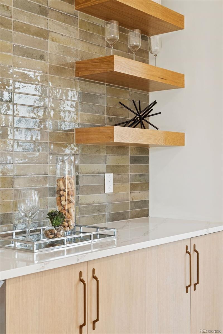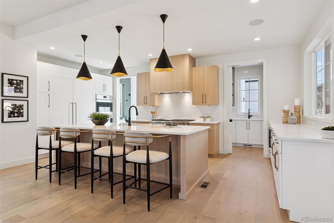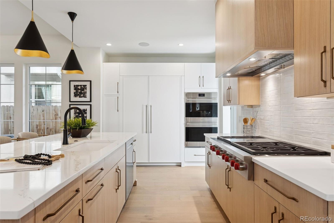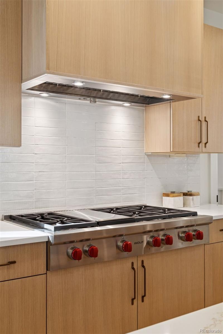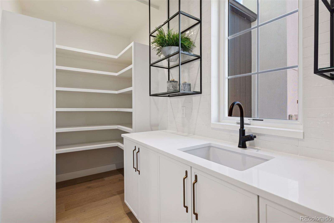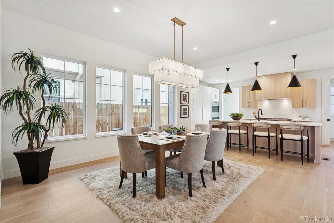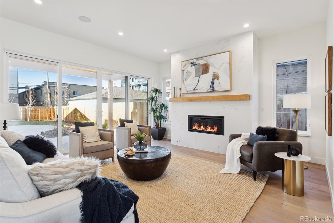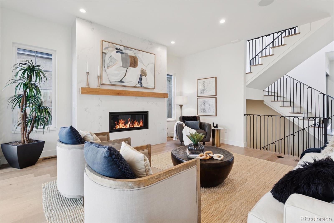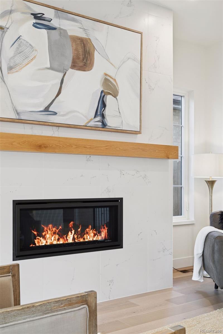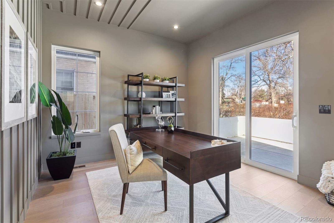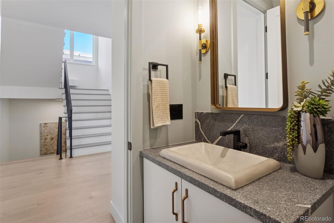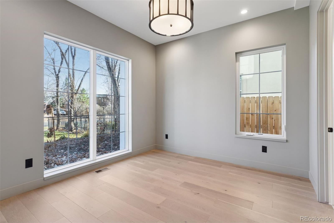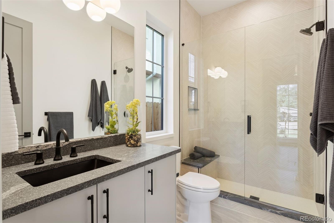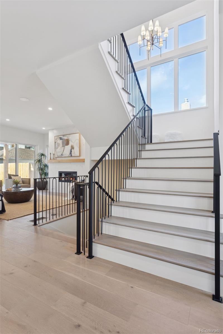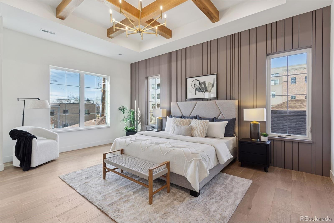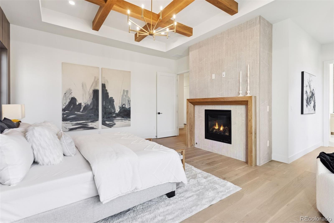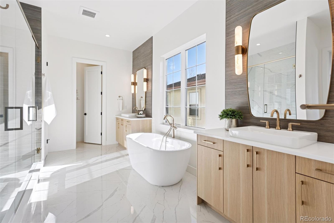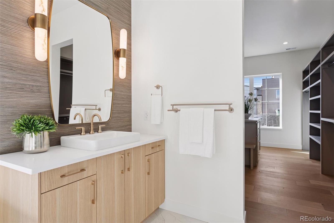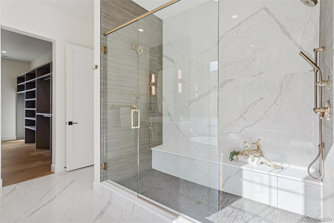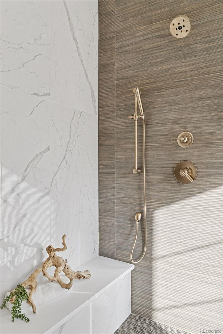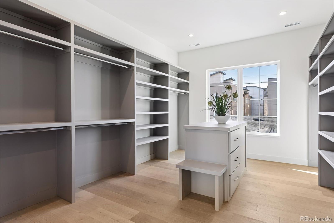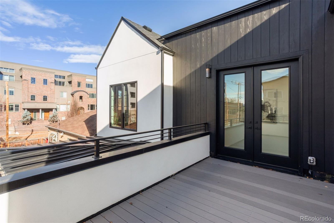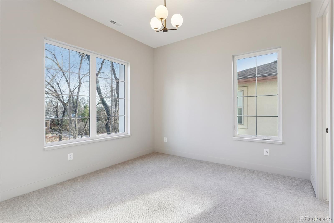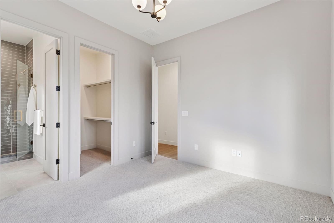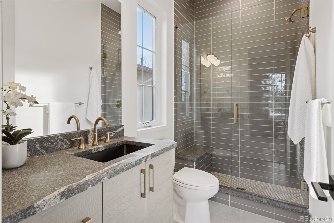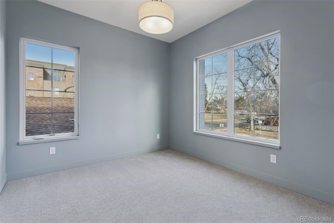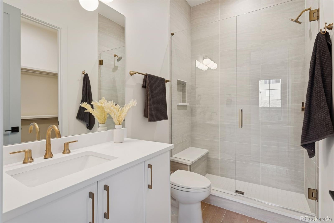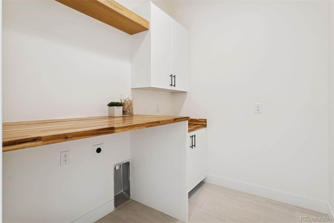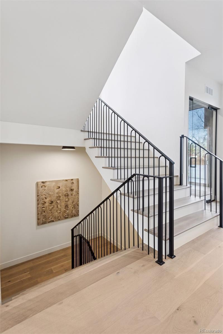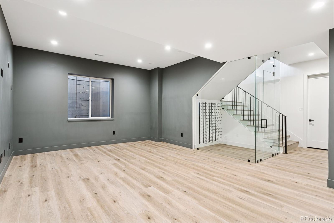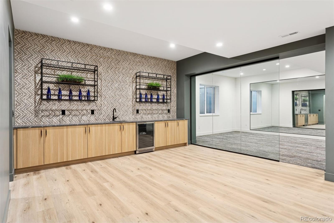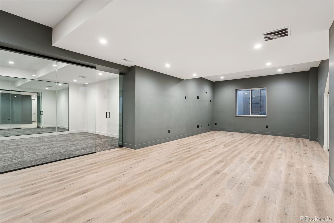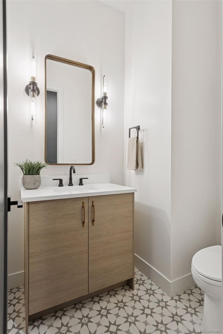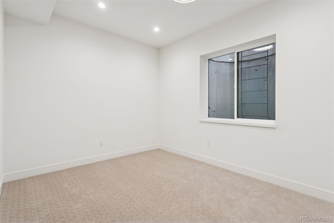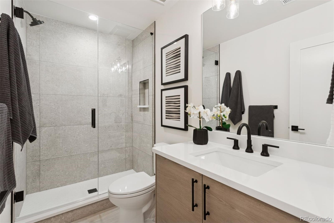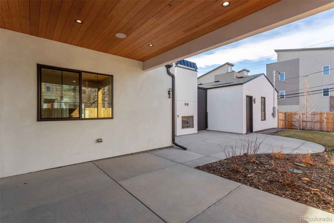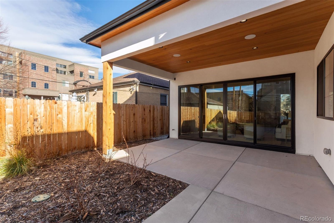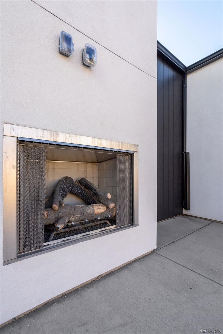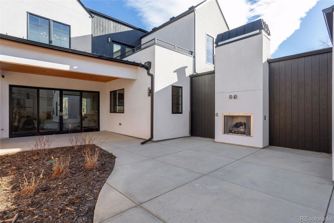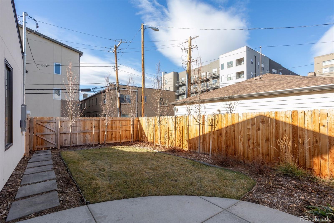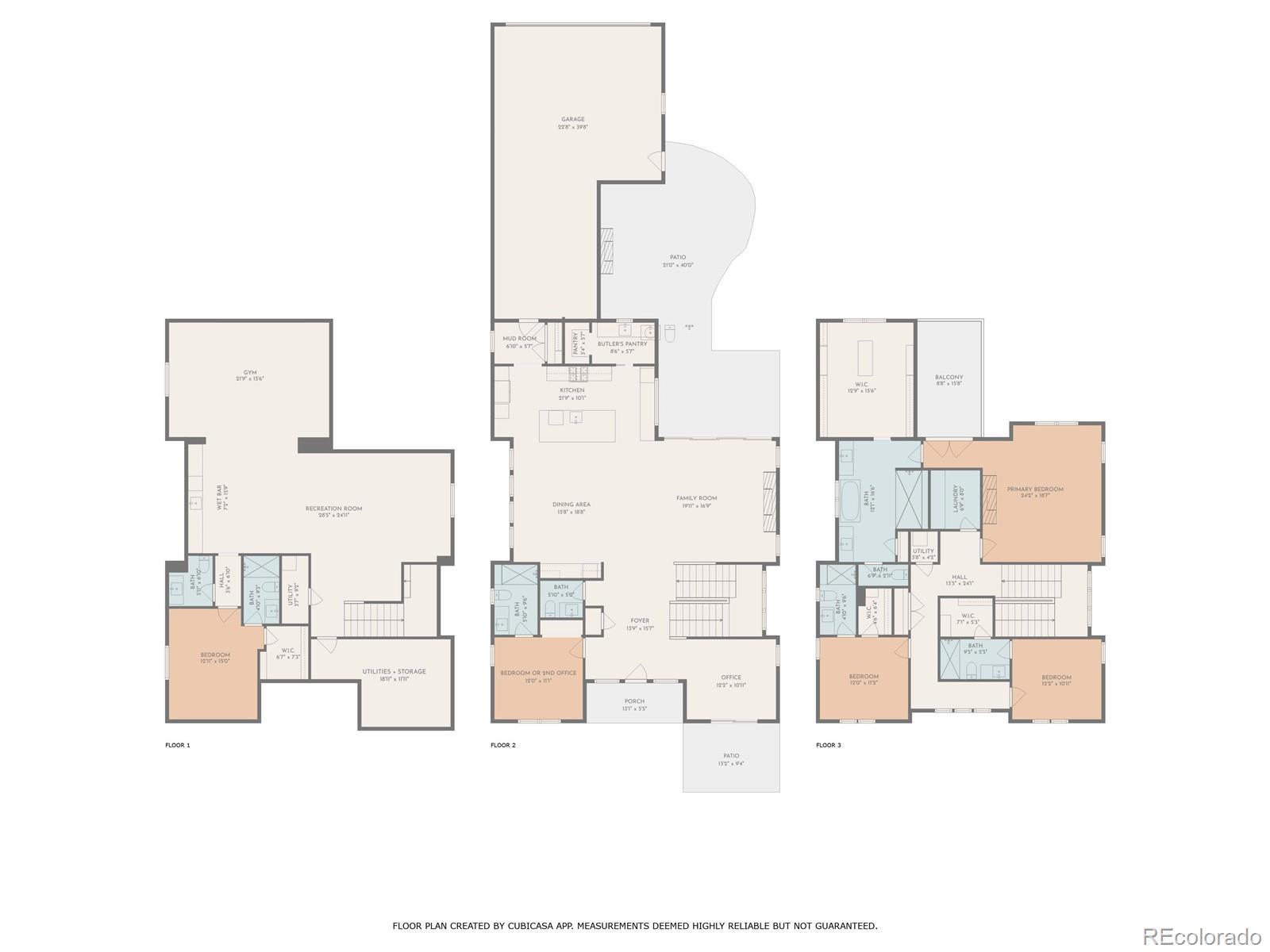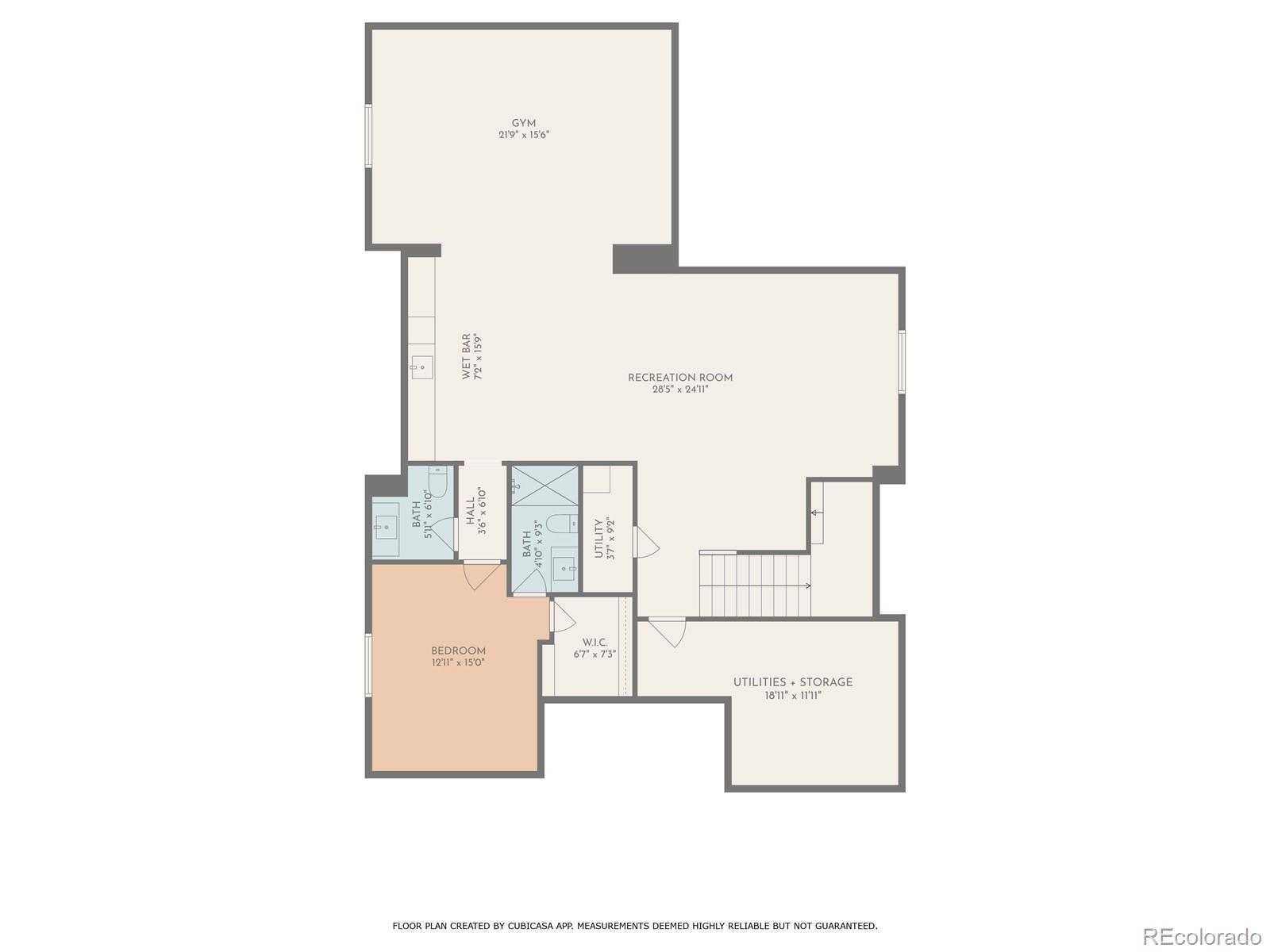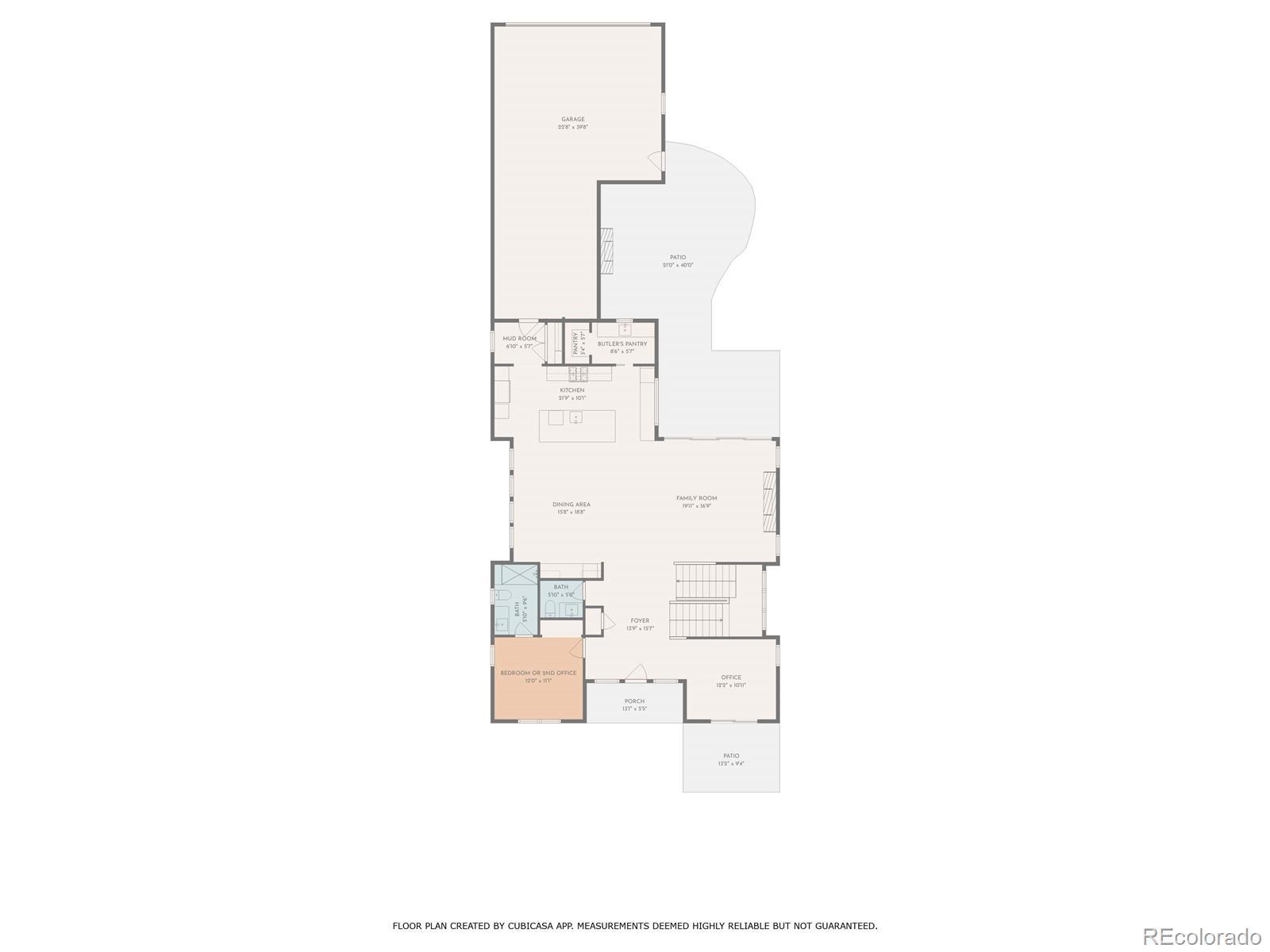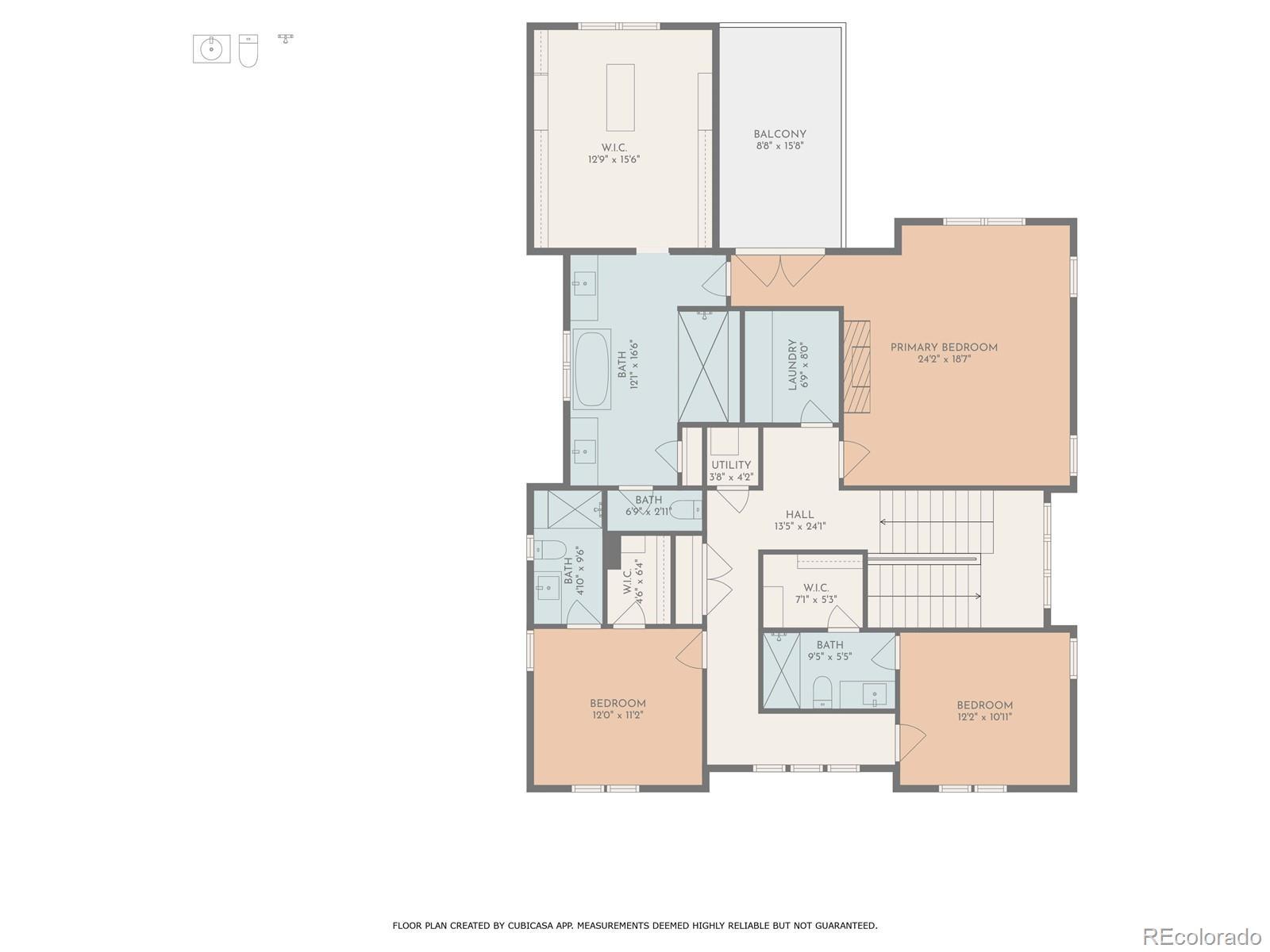Find us on...
Dashboard
- 5 Beds
- 7 Baths
- 4,779 Sqft
- .17 Acres
New Search X
2311 S Josephine Street
Step into a world of modern luxury with this exquisitely crafted new construction home nestled between the vibrant energy of University Park and the serene charm of Observatory Park. This stunning 5-bedroom, 7-bathroom residence is a masterclass in elegance and functionality, designed for both everyday indulgence and unforgettable entertaining. Every detail has been thoughtfully curated—from the custom millwork throughout to the seamless indoor-outdoor living spaces. The living room features a striking fireplace and expansive sliding glass doors that open to a gorgeous patio, complete with its own outdoor fireplace. The chef’s kitchen is a dream, boasting high-end appliances, a spacious center island, a butler’s pantry with a sink, and a window overlooking the beautifully landscaped backyard. On the main floor, discover a versatile en-suite bedroom that could serve as a guest suite or second office, alongside a dedicated office with its own private porch access. Upstairs, the primary suite is a true retreat, offering a cozy fireplace, spa-like bathroom, private balcony, and a custom walk-in closet. Two additional en-suite bedrooms provide comfort and privacy for family or guests. The fully finished basement is the ultimate bonus space, featuring a wet bar, wine storage, gym, rec room, and an additional en-suite bedroom. A three-bay tandem garage ensures ample space for vehicles and storage. Situated on a quiet, tree-lined street near Observatory Park, this home offers the perfect blend of peaceful living and vibrant convenience. Whether you're hosting a formal dinner in the elegant dining room or enjoying a glass of wine by the outdoor fire, this home promises a lifestyle of unparalleled sophistication and comfort.
Listing Office: Compass - Denver 
Essential Information
- MLS® #5706971
- Price$2,699,000
- Bedrooms5
- Bathrooms7.00
- Full Baths1
- Half Baths2
- Square Footage4,779
- Acres0.17
- Year Built2025
- TypeResidential
- Sub-TypeSingle Family Residence
- StyleContemporary
- StatusPending
Community Information
- Address2311 S Josephine Street
- SubdivisionUniversity Park
- CityDenver
- CountyDenver
- StateCO
- Zip Code80210
Amenities
- Parking Spaces3
- # of Garages3
Utilities
Cable Available, Electricity Connected, Natural Gas Connected, Phone Available
Parking
Concrete, Electric Vehicle Charging Station(s), Lighted, Tandem
Interior
- HeatingForced Air
- CoolingCentral Air
- FireplaceYes
- # of Fireplaces3
- StoriesTwo
Interior Features
Audio/Video Controls, Built-in Features, Eat-in Kitchen, Entrance Foyer, Five Piece Bath, High Ceilings, Kitchen Island, Open Floorplan, Pantry, Primary Suite, Quartz Counters, Radon Mitigation System, Smoke Free, Vaulted Ceiling(s), Walk-In Closet(s), Wet Bar
Appliances
Bar Fridge, Cooktop, Dishwasher, Disposal, Double Oven, Microwave, Refrigerator, Self Cleaning Oven, Sump Pump, Tankless Water Heater, Wine Cooler
Fireplaces
Living Room, Outside, Primary Bedroom
Exterior
- RoofComposition
- FoundationConcrete Perimeter
Exterior Features
Balcony, Private Yard, Rain Gutters
Lot Description
Level, Near Public Transit, Sprinklers In Front, Sprinklers In Rear
Windows
Double Pane Windows, Egress Windows
School Information
- DistrictDenver 1
- ElementaryUniversity Park
- MiddleMerrill
- HighSouth
Additional Information
- Date ListedAugust 1st, 2025
- ZoningU-SU-C
Listing Details
 Compass - Denver
Compass - Denver
 Terms and Conditions: The content relating to real estate for sale in this Web site comes in part from the Internet Data eXchange ("IDX") program of METROLIST, INC., DBA RECOLORADO® Real estate listings held by brokers other than RE/MAX Professionals are marked with the IDX Logo. This information is being provided for the consumers personal, non-commercial use and may not be used for any other purpose. All information subject to change and should be independently verified.
Terms and Conditions: The content relating to real estate for sale in this Web site comes in part from the Internet Data eXchange ("IDX") program of METROLIST, INC., DBA RECOLORADO® Real estate listings held by brokers other than RE/MAX Professionals are marked with the IDX Logo. This information is being provided for the consumers personal, non-commercial use and may not be used for any other purpose. All information subject to change and should be independently verified.
Copyright 2026 METROLIST, INC., DBA RECOLORADO® -- All Rights Reserved 6455 S. Yosemite St., Suite 500 Greenwood Village, CO 80111 USA
Listing information last updated on March 1st, 2026 at 4:03am MST.

