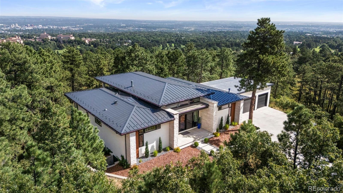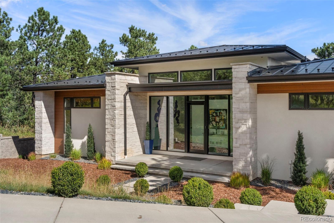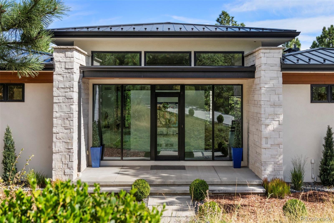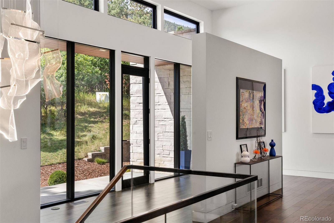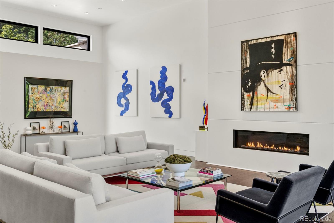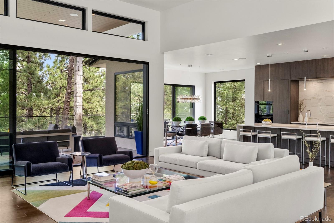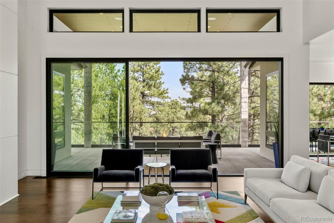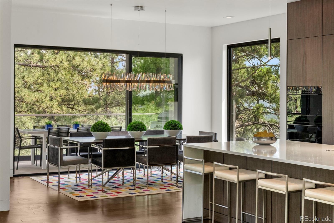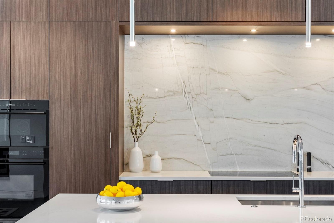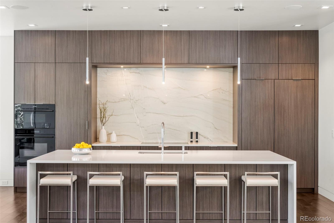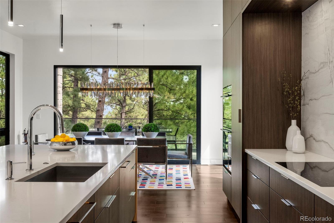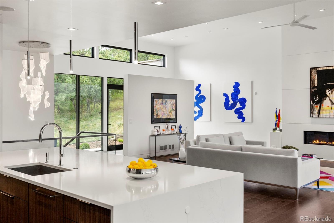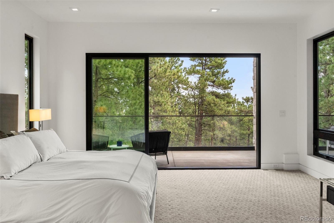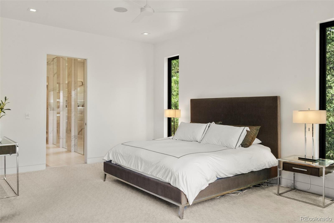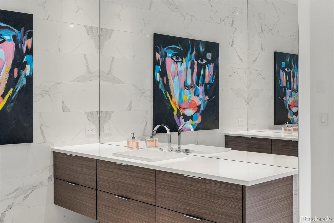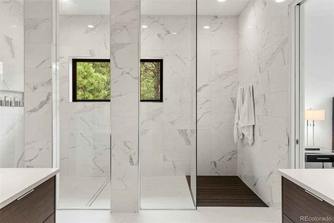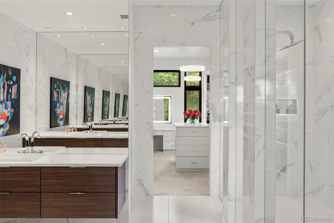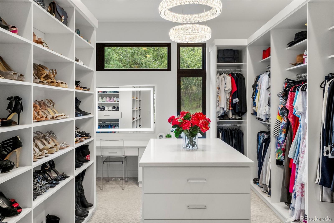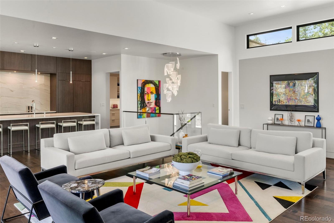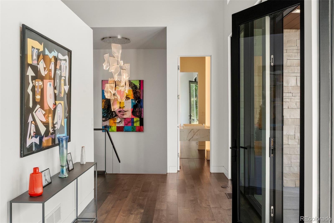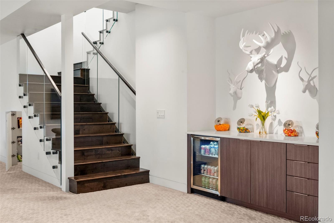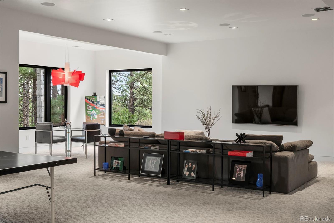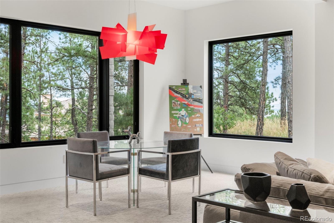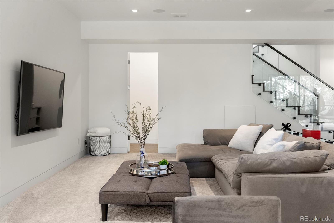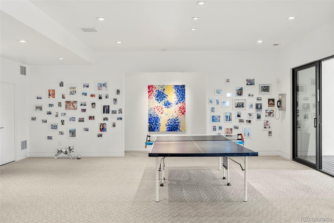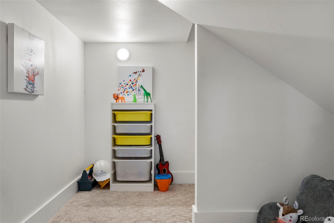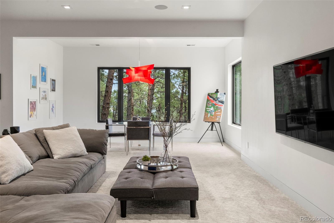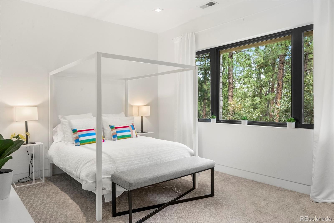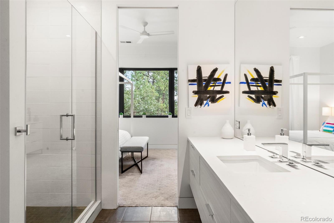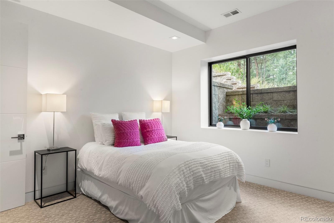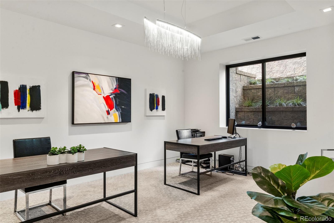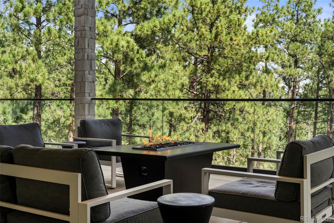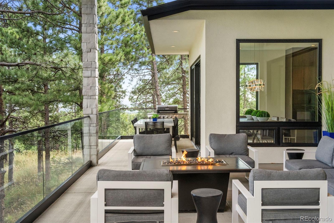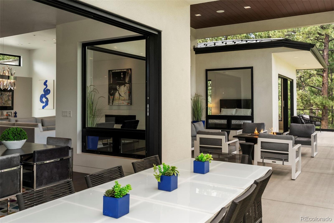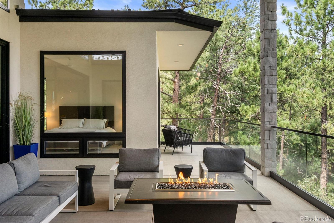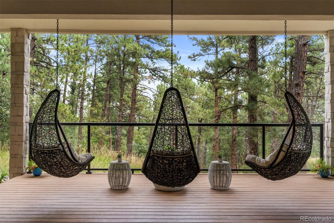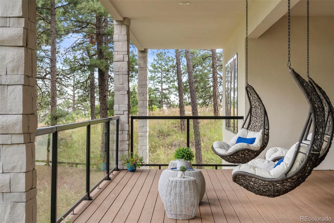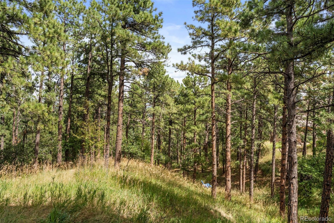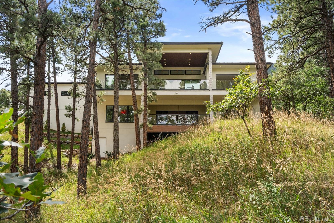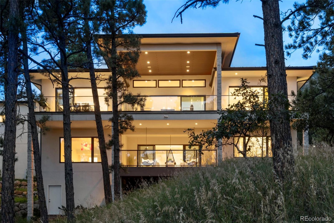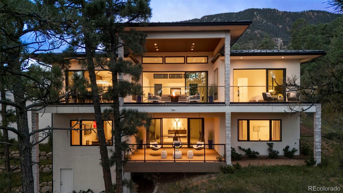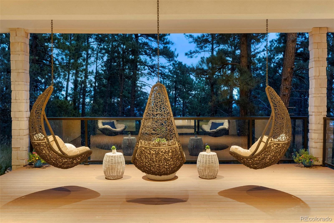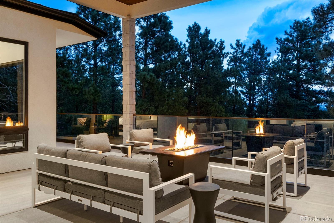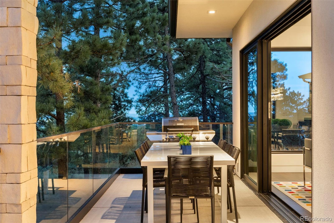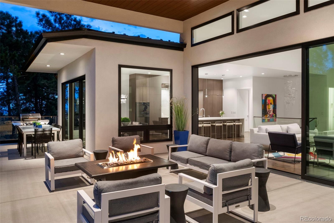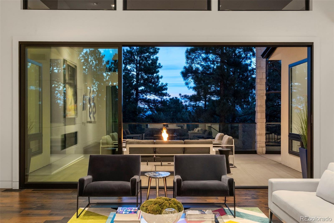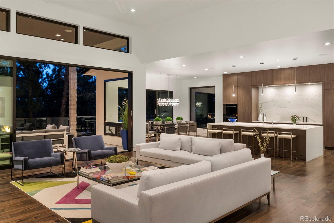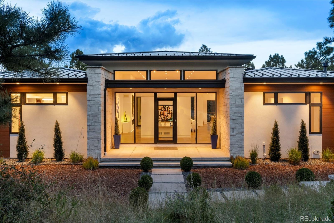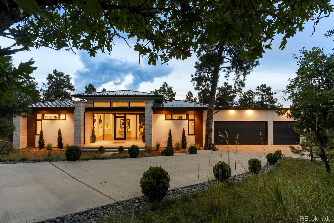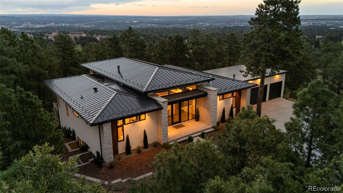Find us on...
Dashboard
- 4 Beds
- 4 Baths
- 4,499 Sqft
- 2.12 Acres
New Search X
17 Midland Road
A rare fusion of cutting-edge design and serene natural beauty, this architectural masterpiece crowns the coveted Broadmoor Hotel enclave. Completed in 2020 by acclaimed Acuff Homes, the residence offers 4,864 square feet of sophisticated living space situated on 2.12 acres suspended amid the treetops, with panoramic vistas that create a true sanctuary. Inside, soaring ceilings and a seamless open plan unite the gourmet kitchen, dining area, and great room. Expansive multi-slide glass doors blur the line between indoors and out, opening to an impressive covered deck that captures the surrounding landscape. The primary suite commands nearly half of the main level—a private oasis with its own deck access. The spa-inspired bath showcases floor-to-ceiling designer tile, dual floating vanities, dual shower heads, and an overly generous custom dressing room with a built-in vanity. The walk-out lower level is equally refined, hosting three additional bedrooms, a media lounge, and a flexible space for game tables or a home theater. Every detail has been curated, from a hidden playroom beneath the stairs to the perfect siting of the home for effortless indoor-outdoor living. For those seeking an exclusive lifestyle, a Broadmoor Golf Club membership is available, adding resort-style privileges to this already incomparable retreat
Listing Office: Broadmoor Properties 
Essential Information
- MLS® #5723965
- Price$3,700,000
- Bedrooms4
- Bathrooms4.00
- Full Baths1
- Half Baths2
- Square Footage4,499
- Acres2.12
- Year Built2019
- TypeResidential
- Sub-TypeSingle Family Residence
- StatusActive
Community Information
- Address17 Midland Road
- SubdivisionChase Heights
- CityColorado Springs
- CountyEl Paso
- StateCO
- Zip Code80906
Amenities
- Parking Spaces3
- ParkingConcrete, Oversized
- # of Garages3
- ViewMountain(s)
Utilities
Cable Available, Electricity Connected, Natural Gas Connected, Phone Available
Interior
- HeatingForced Air, Natural Gas
- CoolingCentral Air
- FireplaceYes
- # of Fireplaces1
- FireplacesGas, Gas Log, Great Room
- StoriesTwo
Interior Features
Entrance Foyer, High Ceilings, Jack & Jill Bathroom, Kitchen Island, Pantry, Primary Suite, Walk-In Closet(s)
Exterior
- RoofMetal
Lot Description
Foothills, Many Trees, Rolling Slope, Sloped
School Information
- DistrictCheyenne Mountain 12
- ElementaryBroadmoor
- MiddleCheyenne Mountain
- HighCheyenne Mountain
Additional Information
- Date ListedSeptember 12th, 2025
- ZoningR HS
Listing Details
 Broadmoor Properties
Broadmoor Properties
 Terms and Conditions: The content relating to real estate for sale in this Web site comes in part from the Internet Data eXchange ("IDX") program of METROLIST, INC., DBA RECOLORADO® Real estate listings held by brokers other than RE/MAX Professionals are marked with the IDX Logo. This information is being provided for the consumers personal, non-commercial use and may not be used for any other purpose. All information subject to change and should be independently verified.
Terms and Conditions: The content relating to real estate for sale in this Web site comes in part from the Internet Data eXchange ("IDX") program of METROLIST, INC., DBA RECOLORADO® Real estate listings held by brokers other than RE/MAX Professionals are marked with the IDX Logo. This information is being provided for the consumers personal, non-commercial use and may not be used for any other purpose. All information subject to change and should be independently verified.
Copyright 2026 METROLIST, INC., DBA RECOLORADO® -- All Rights Reserved 6455 S. Yosemite St., Suite 500 Greenwood Village, CO 80111 USA
Listing information last updated on February 6th, 2026 at 4:33am MST.

