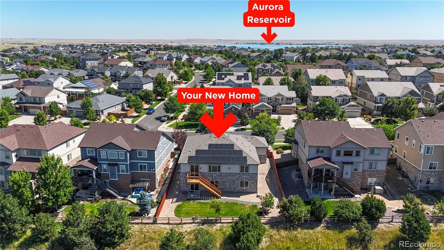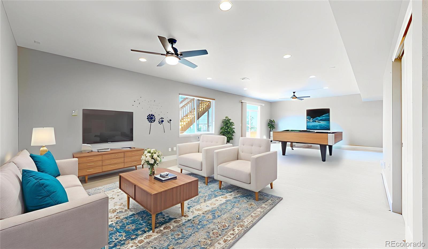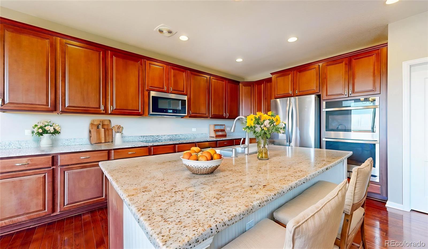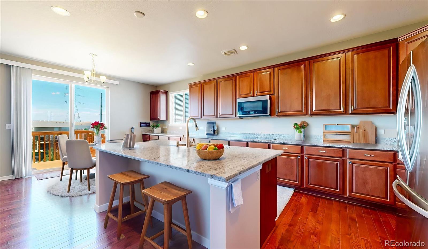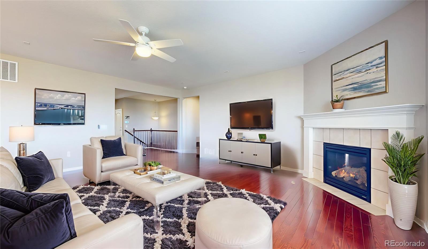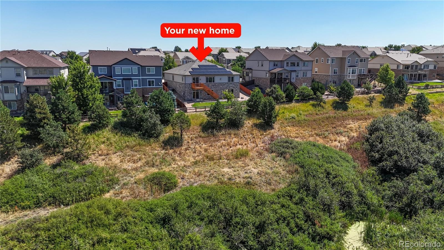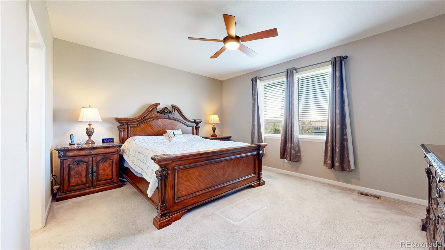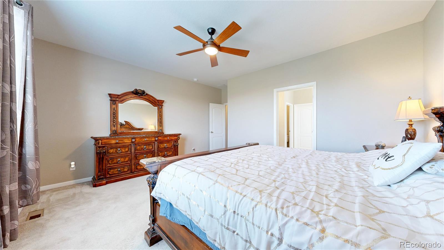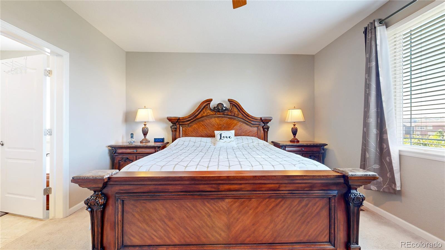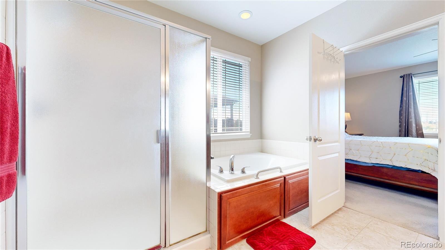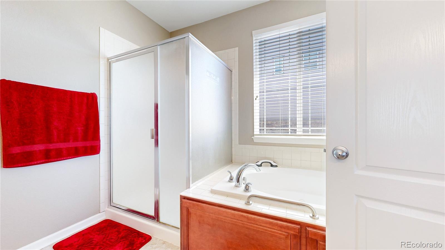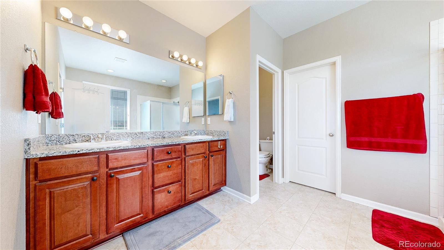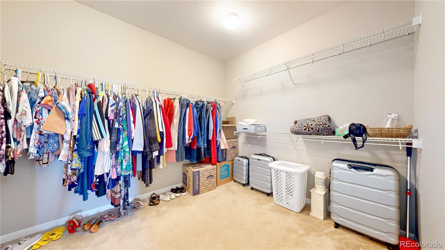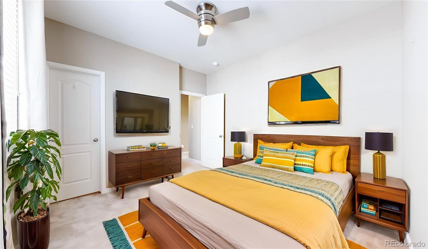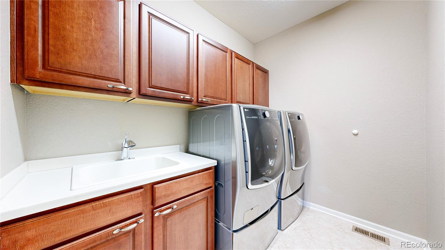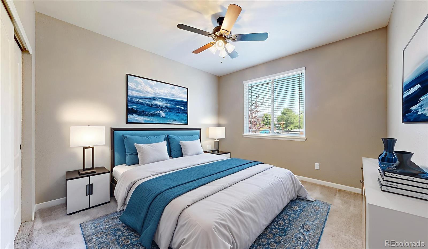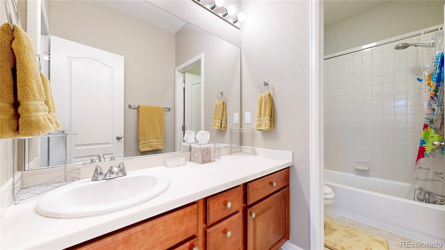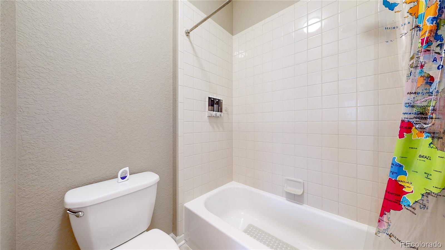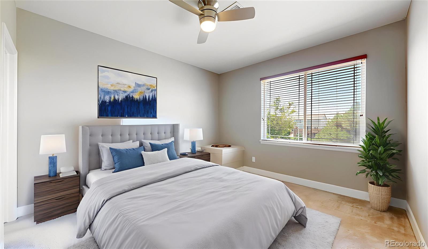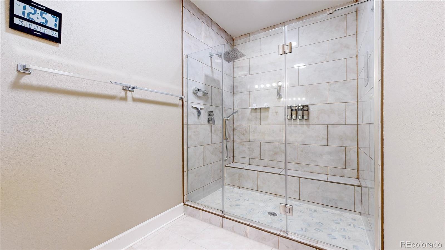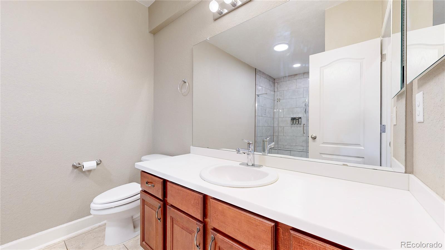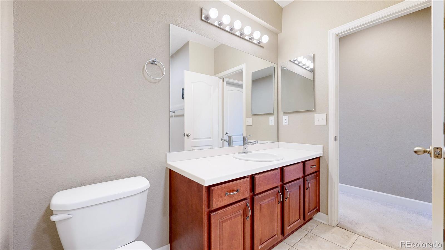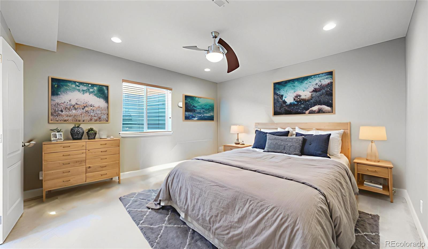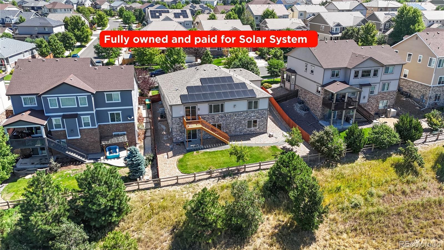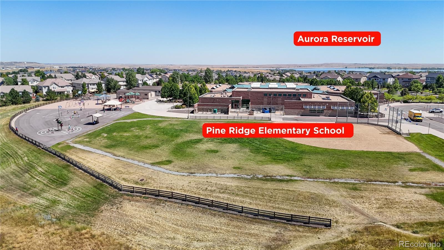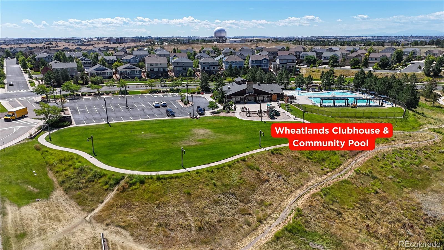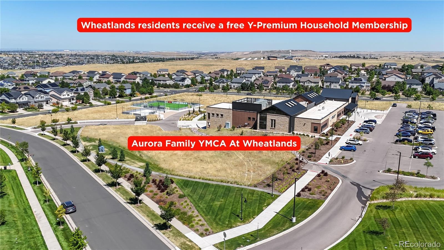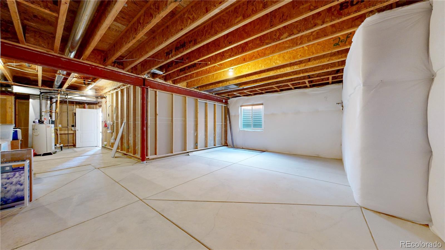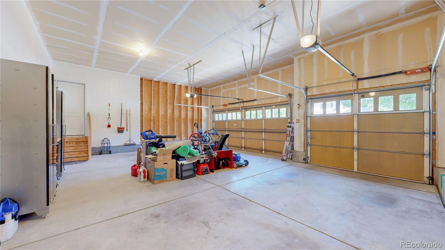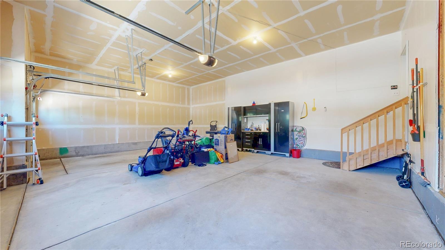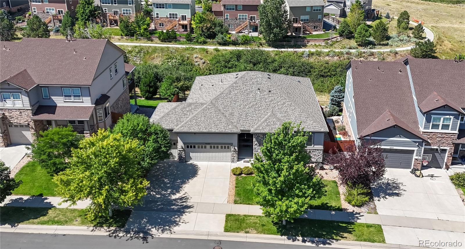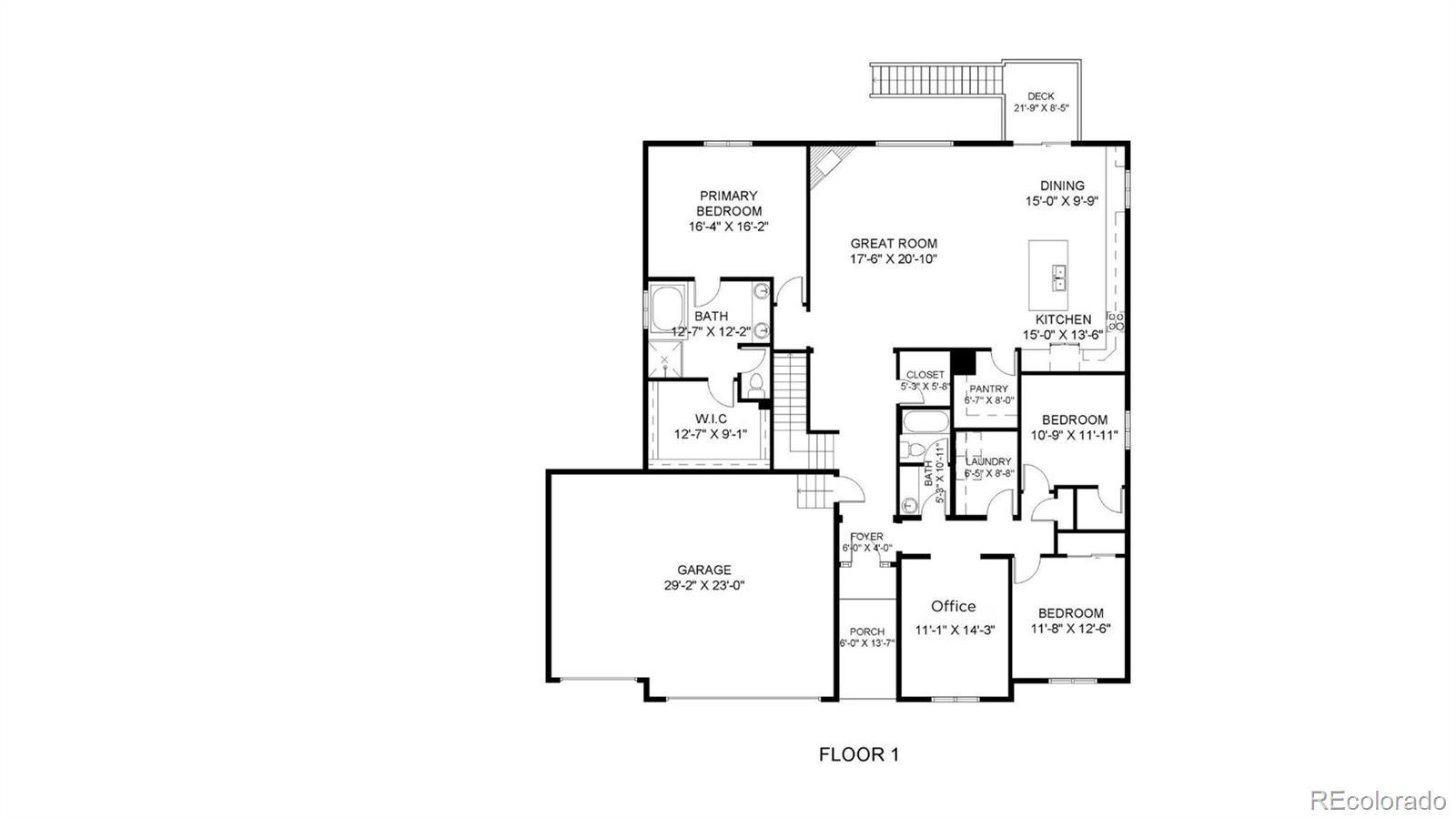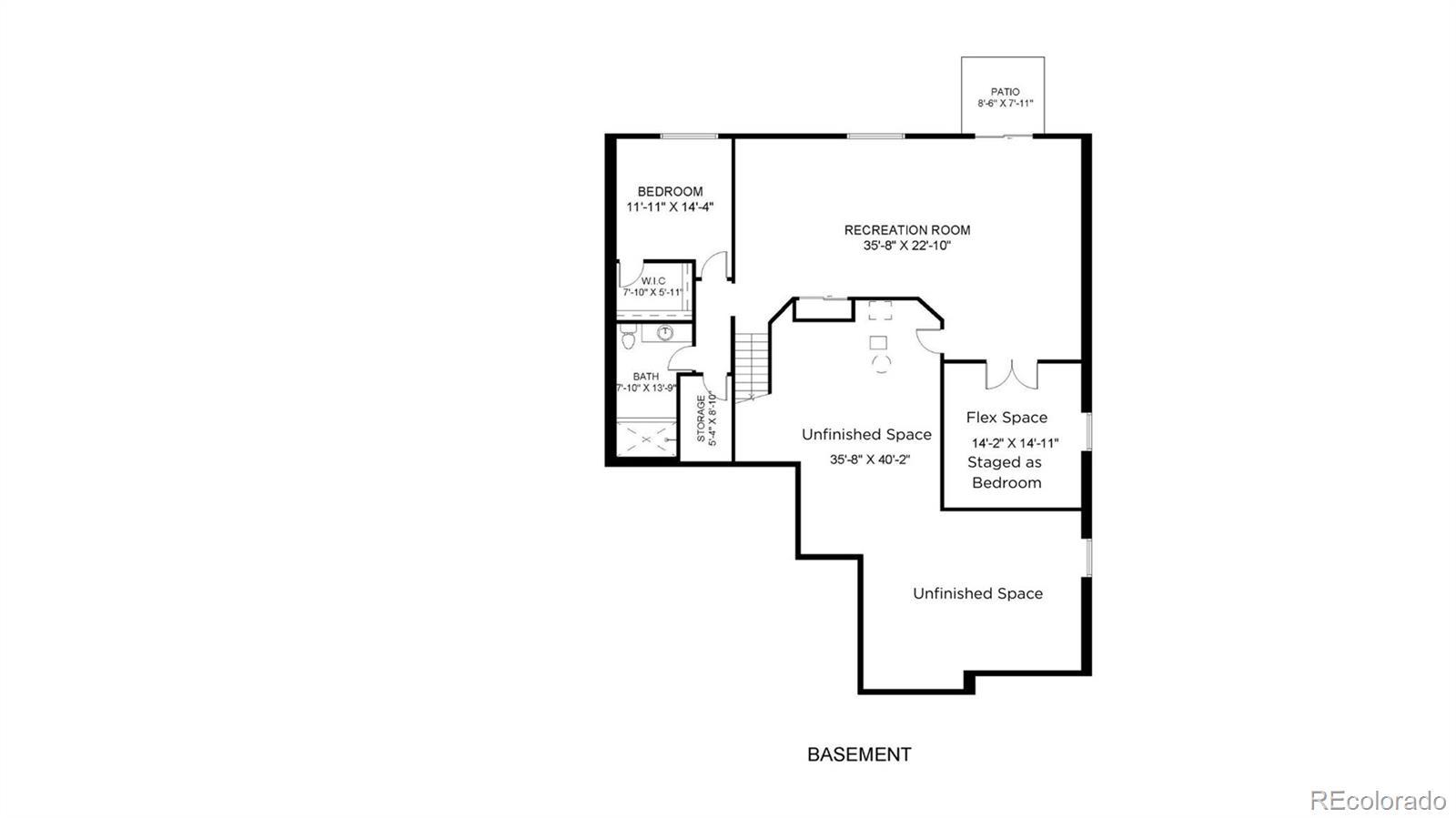Find us on...
Dashboard
- 4 Beds
- 3 Baths
- 3,520 Sqft
- .19 Acres
New Search X
6265 S Ider Way
This Richmond American Homes Daniel model features 4,632 square feet of well designed living space on an 8,090 sq ft lot backing directly to trails and a creek, a rare find for nature lovers. Built in 2012, this home features an open-concept layout with a great room and gas fireplace, gourmet kitchen with granite counters, double ovens, cooktop, and large island perfect for entertaining. 4 Bedrooms + a builder-Finished Walkout Basement. The floorplan offers versatile areas ideal for multiple offices, a home gym, or media room. The private primary suite features a luxurious bath and generous walk-in closet, thoughtfully separated from secondary bedrooms for privacy. Premium outdoor living includes a west-facing deck overlooking the fenced landscaped yard while the rear creekside setting provides mountain views and direct trail access at the top or bottom of the street. The front Eastern exposure welcomes natural morning light. Cherry Creek School District Excellence — Walking distance to A-rated Pine Ridge Elementary, part of Colorado's top-ranked Cherry Creek School District. Served by Fox Ridge Middle and Cherokee Trail High. Resort-style community amenities include a clubhouse, pool, fitness center, parks, and over 40 acres of open space with paved trails for walking, jogging, and biking. Wheatlands is anchored by the Aurora Family YMCA with active community programs year-round. Unbeatable location — seconds to Southlands shopping and dining, Aurora Reservoir recreation, and major employers including Buckley Space Force Base, UC Hospital, Children’s Hospital Colorado, DIA, and DTC. Easy access to E-470 and I-25 ensures simple commuting throughout the metro area. Home is back on the market through no fault of the sellers. Inspection and appraisal completed above list price for buyer confidence. Virtual Staging used in listing media.
Listing Office: RE/MAX Alliance 
Essential Information
- MLS® #5735060
- Price$760,000
- Bedrooms4
- Bathrooms3.00
- Full Baths2
- Square Footage3,520
- Acres0.19
- Year Built2012
- TypeResidential
- Sub-TypeSingle Family Residence
- StatusPending
Community Information
- Address6265 S Ider Way
- SubdivisionWheatlands
- CityAurora
- CountyArapahoe
- StateCO
- Zip Code80016
Amenities
- Parking Spaces3
- # of Garages3
- ViewMountain(s), Valley, Water
- Is WaterfrontYes
- WaterfrontStream
Amenities
Clubhouse, Fitness Center, Park, Playground, Pool, Tennis Court(s), Trail(s)
Interior
- HeatingForced Air
- CoolingCentral Air
- FireplaceYes
- # of Fireplaces1
- FireplacesGas
- StoriesOne
Interior Features
Ceiling Fan(s), Eat-in Kitchen, Five Piece Bath, Granite Counters, In-Law Floorplan, Kitchen Island, Open Floorplan, Pantry, Primary Suite, Walk-In Closet(s)
Appliances
Cooktop, Dishwasher, Double Oven, Dryer, Microwave, Refrigerator, Washer
Exterior
- Exterior FeaturesBalcony, Private Yard
- RoofComposition
- FoundationSlab
Lot Description
Greenbelt, Irrigated, Landscaped, Open Space, Sprinklers In Front, Sprinklers In Rear
Windows
Egress Windows, Window Coverings
School Information
- DistrictCherry Creek 5
- ElementaryPine Ridge
- MiddleFox Ridge
- HighCherokee Trail
Additional Information
- Date ListedAugust 15th, 2025
Listing Details
 RE/MAX Alliance
RE/MAX Alliance
 Terms and Conditions: The content relating to real estate for sale in this Web site comes in part from the Internet Data eXchange ("IDX") program of METROLIST, INC., DBA RECOLORADO® Real estate listings held by brokers other than RE/MAX Professionals are marked with the IDX Logo. This information is being provided for the consumers personal, non-commercial use and may not be used for any other purpose. All information subject to change and should be independently verified.
Terms and Conditions: The content relating to real estate for sale in this Web site comes in part from the Internet Data eXchange ("IDX") program of METROLIST, INC., DBA RECOLORADO® Real estate listings held by brokers other than RE/MAX Professionals are marked with the IDX Logo. This information is being provided for the consumers personal, non-commercial use and may not be used for any other purpose. All information subject to change and should be independently verified.
Copyright 2026 METROLIST, INC., DBA RECOLORADO® -- All Rights Reserved 6455 S. Yosemite St., Suite 500 Greenwood Village, CO 80111 USA
Listing information last updated on January 26th, 2026 at 6:48pm MST.

