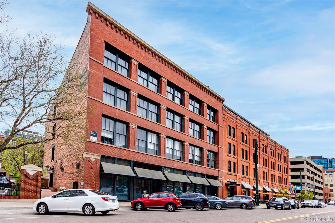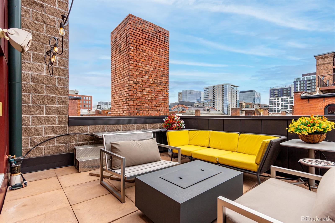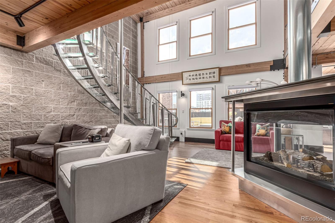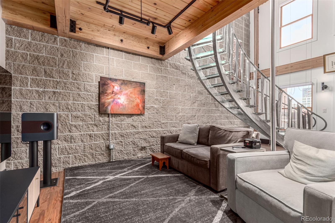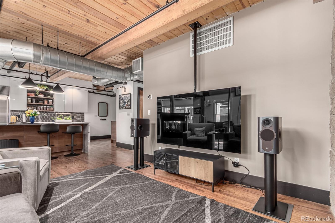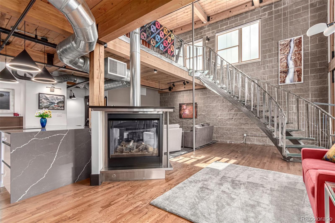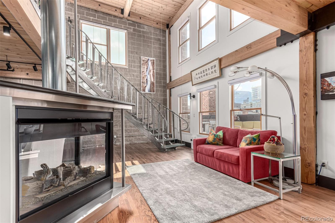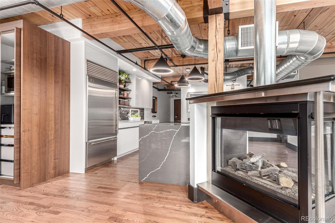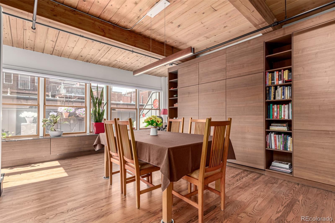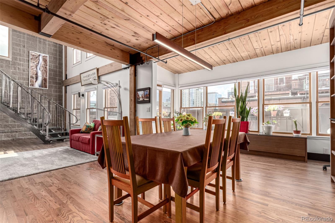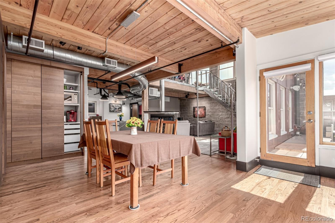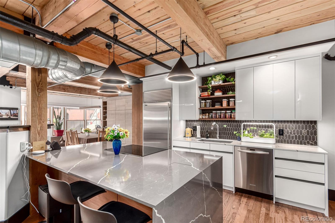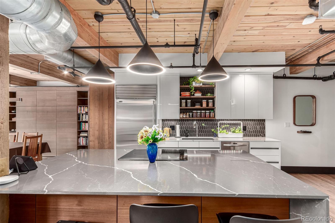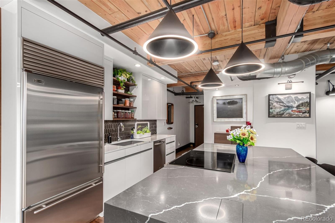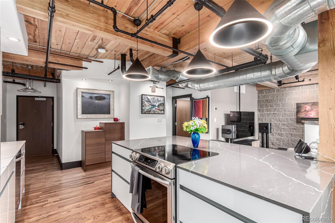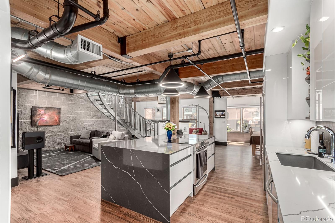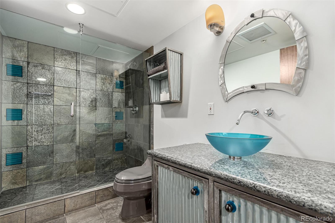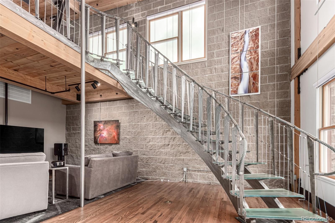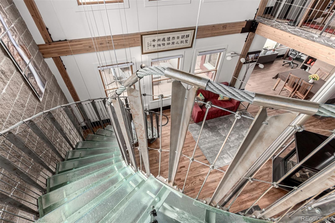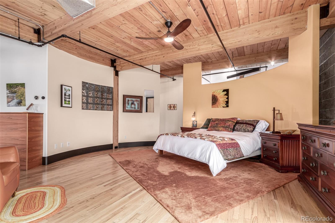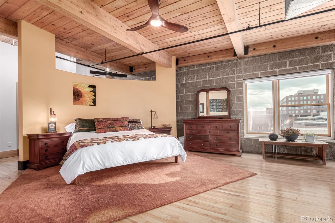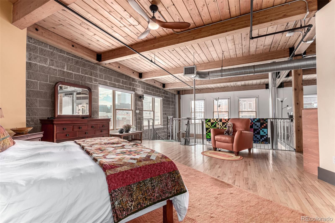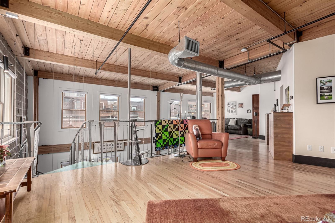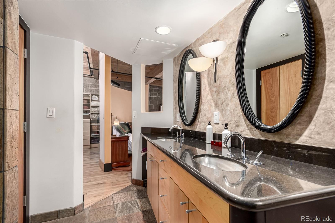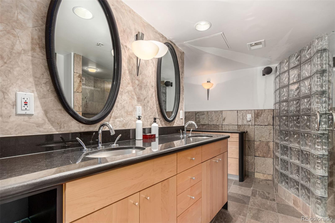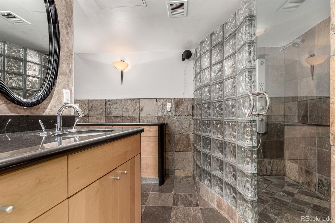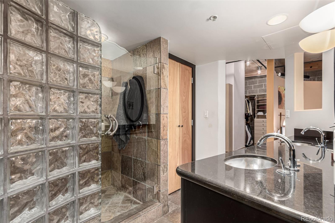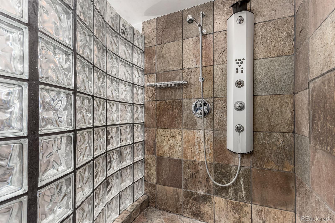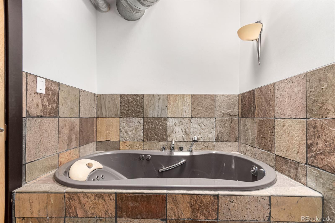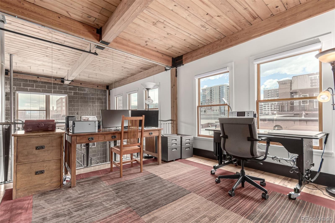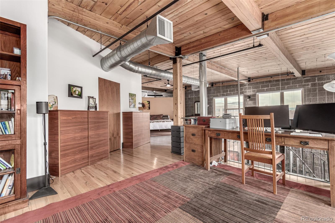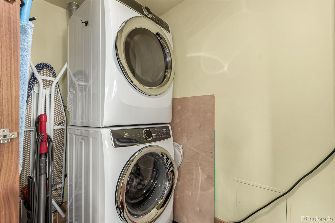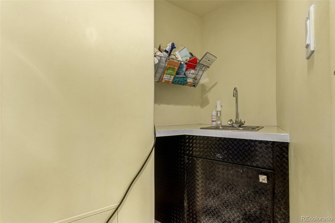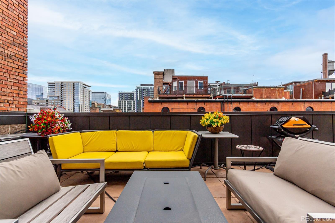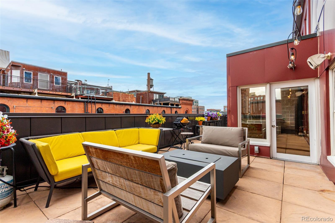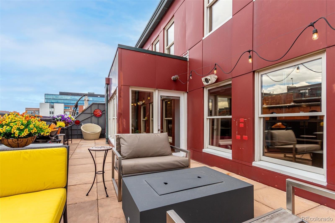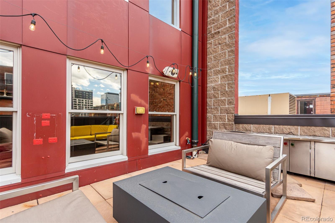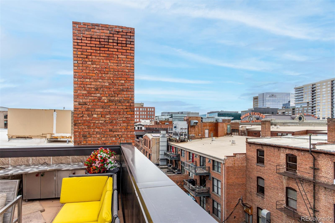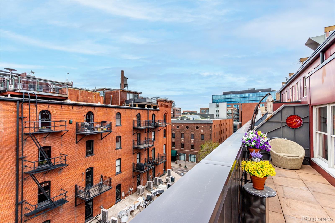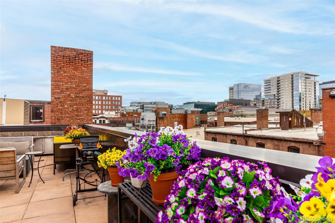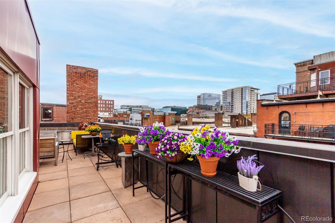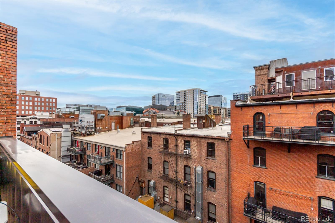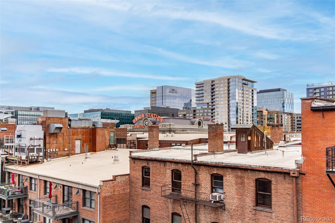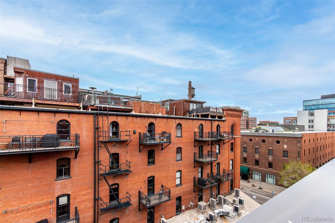Find us on...
Dashboard
- $1.2M Price
- 1 Bed
- 2 Baths
- 2,062 Sqft
New Search X
1745 Wazee Street 5e
Experience urban living at its finest in this stunning, historic brick and timber penthouse loft in the heart of LoDo. This completely updated two-story residence blends vintage charm with modern luxury, featuring a dramatic two-story living area with a striking three-sided fireplace and expansive windows that flood the space with natural light. The sleek chef’s kitchen boasts a large island bar with a waterfall countertop, glass tile backsplash, pendant lighting, and top-of-the-line stainless steel appliances, including a Sub-Zero refrigerator. Step outside to your private, large, terrace with views of Union Station—perfect for entertaining or relaxing. The main level also includes a stylish guest bath. Upstairs, the spacious primary suite offers a serene retreat with a five-piece bath, walk-in closet, and a large office area. Additional conveniences include an upper-level laundry, two dedicated parking spaces with an EV charger, and a private storage unit. The building has completed several capital improvements in the past several years including replacement of the 5th floor decks in 2017, roof replaced in 2020, and the hallways painted and re-carpeted in 2023! Don’t miss this rare opportunity to own a one-of-a-kind historic loft in one of Denver’s most iconic neighborhoods.
Listing Office: Kentwood Real Estate City Properties 
Essential Information
- MLS® #5736749
- Price$1,225,000
- Bedrooms1
- Bathrooms2.00
- Full Baths1
- Square Footage2,062
- Acres0.00
- Year Built1886
- TypeResidential
- Sub-TypeCondominium
- StyleLoft
- StatusActive
Community Information
- Address1745 Wazee Street 5e
- SubdivisionLoDo
- CityDenver
- CountyDenver
- StateCO
- Zip Code80202
Amenities
- AmenitiesElevator(s)
- Parking Spaces2
- # of Garages2
- ViewCity
Utilities
Electricity Available, Electricity Connected, Natural Gas Available, Natural Gas Connected
Parking
Electric Vehicle Charging Station(s)
Interior
- HeatingForced Air
- CoolingCentral Air
- FireplaceYes
- # of Fireplaces1
- FireplacesGreat Room
- StoriesTwo
Interior Features
Built-in Features, Ceiling Fan(s), Eat-in Kitchen, Five Piece Bath, Granite Counters, High Ceilings, Kitchen Island, Open Floorplan, Primary Suite, Solid Surface Counters, Vaulted Ceiling(s), Walk-In Closet(s)
Appliances
Dishwasher, Disposal, Dryer, Range, Refrigerator, Washer
Exterior
- Exterior FeaturesBalcony
- WindowsWindow Coverings
- RoofUnknown
Lot Description
Historical District, Near Public Transit
School Information
- DistrictDenver 1
- ElementaryGreenlee
- MiddleStrive Westwood
- HighWest
Additional Information
- Date ListedApril 24th, 2025
- ZoningD-LD
Listing Details
Kentwood Real Estate City Properties
 Terms and Conditions: The content relating to real estate for sale in this Web site comes in part from the Internet Data eXchange ("IDX") program of METROLIST, INC., DBA RECOLORADO® Real estate listings held by brokers other than RE/MAX Professionals are marked with the IDX Logo. This information is being provided for the consumers personal, non-commercial use and may not be used for any other purpose. All information subject to change and should be independently verified.
Terms and Conditions: The content relating to real estate for sale in this Web site comes in part from the Internet Data eXchange ("IDX") program of METROLIST, INC., DBA RECOLORADO® Real estate listings held by brokers other than RE/MAX Professionals are marked with the IDX Logo. This information is being provided for the consumers personal, non-commercial use and may not be used for any other purpose. All information subject to change and should be independently verified.
Copyright 2025 METROLIST, INC., DBA RECOLORADO® -- All Rights Reserved 6455 S. Yosemite St., Suite 500 Greenwood Village, CO 80111 USA
Listing information last updated on August 29th, 2025 at 12:19pm MDT.

