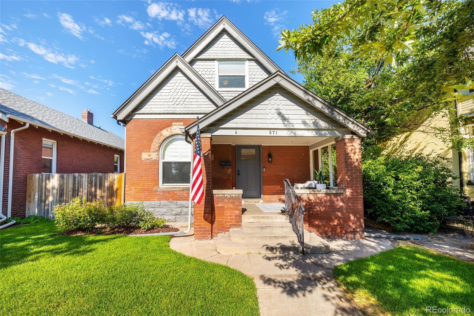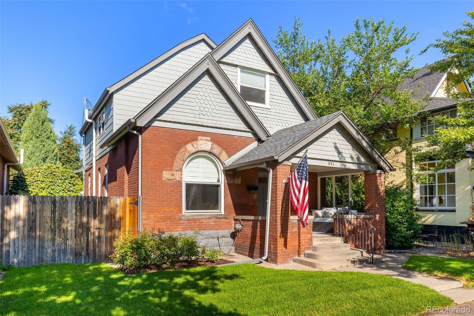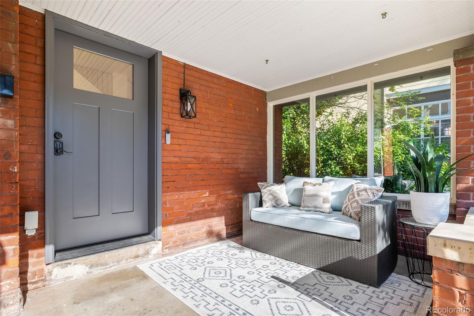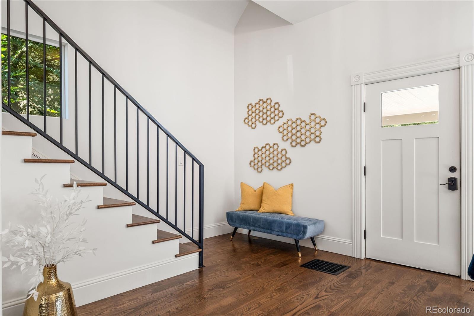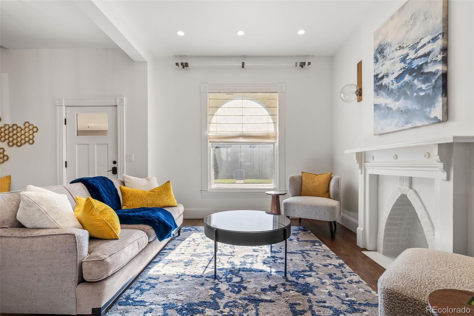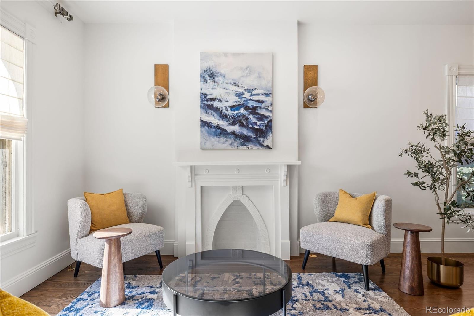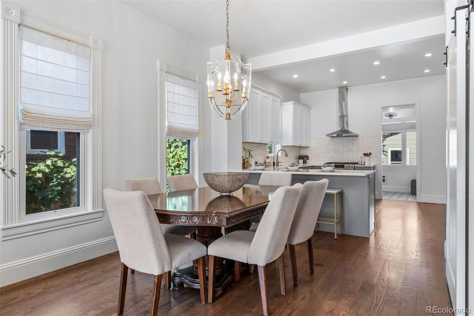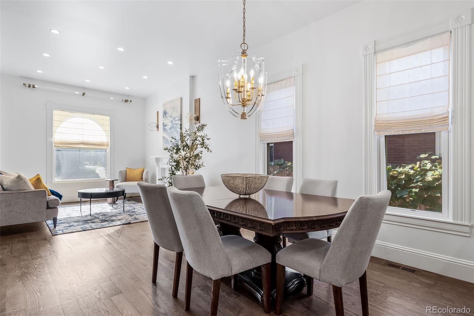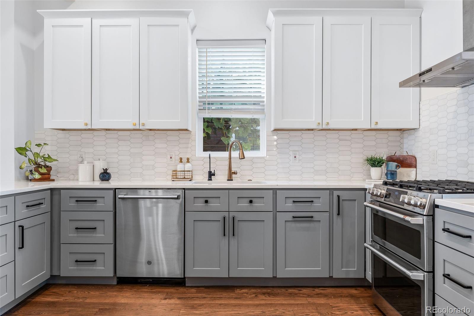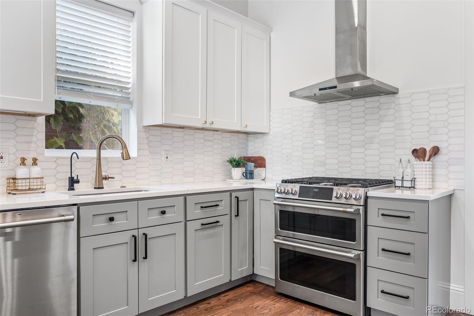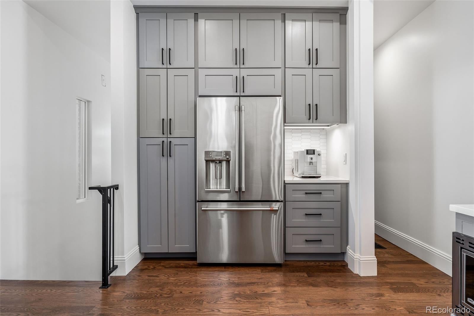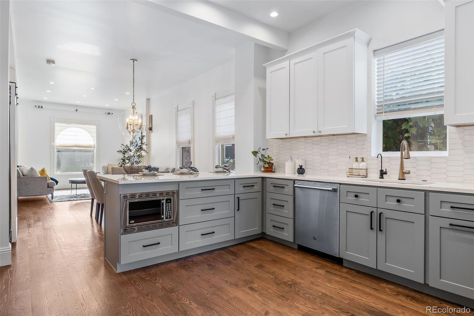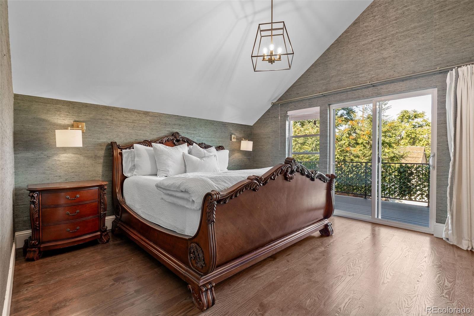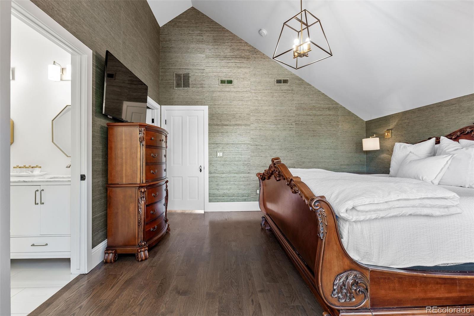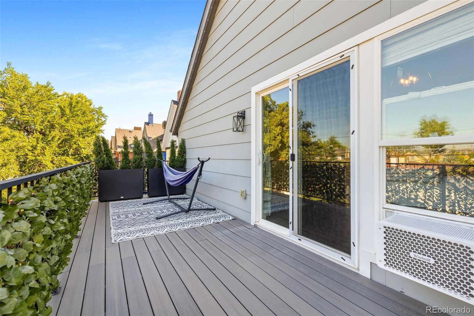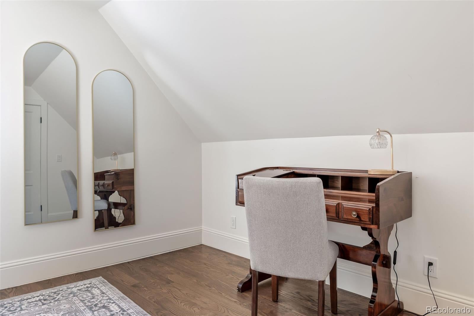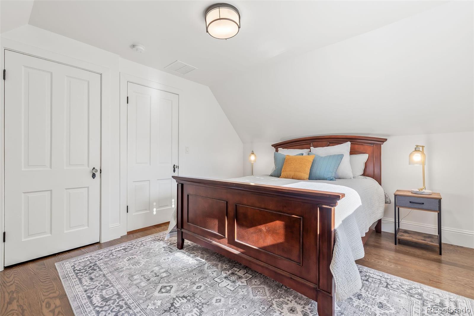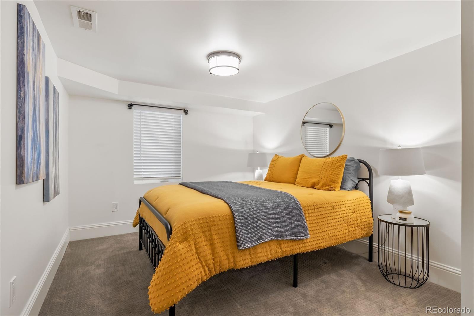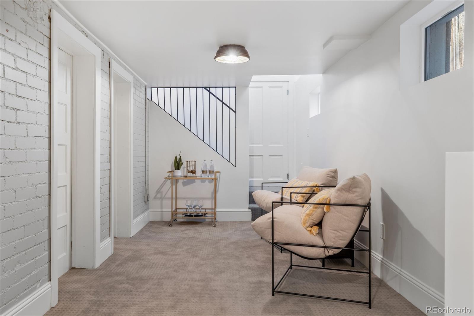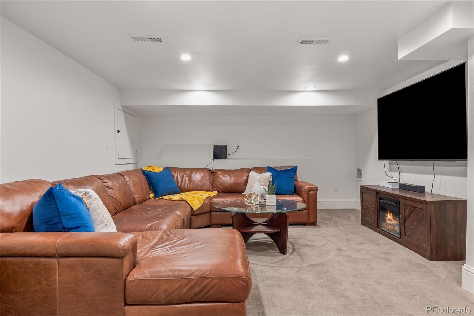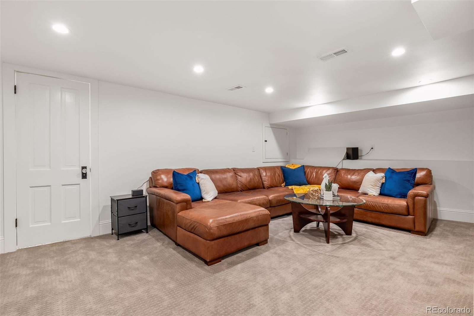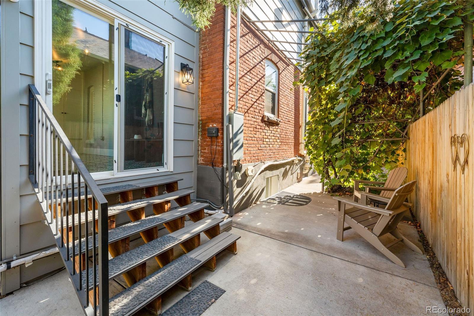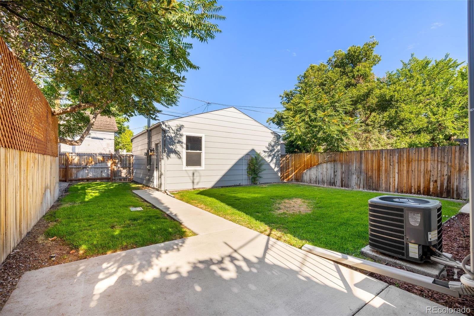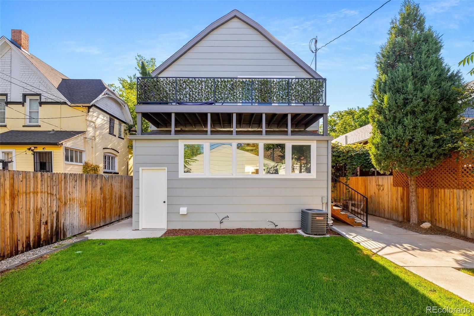Find us on...
Dashboard
- 4 Beds
- 4 Baths
- 2,715 Sqft
- .11 Acres
New Search X
571 S Sherman Street
The classic, covered front porch welcomes you to this remarkable Victorian. Originally built in 1894, this historic residence has undergone a meticulous renovation, achieving a seamless blend of contemporary luxury and timeless charm. The open concept layout is complemented by hardwood floors, high ceilings, all new kitchen and baths, plus large windows allowing incredible natural light to fill the home. Warm and inviting, the living room is open to a generous dining room and new chef’s kitchen with stainless steel appliances, quartz countertops and exquisite tile backsplash. Main floor study, powder room and sun room/mud room also grace the 1st level. Private patio and lush back yard lead to the 2-car garage. Three bedrooms on the 2nd floor include a stunning primary suite with walk-in closet, large balcony and new 5-piece bath, as well as 2 additional bedrooms, beautiful new full bath and upper laundry. The lower level is comprised of a 4th bedroom, new full bath, along with spacious family room and rec room, plus ample storage space. Situated on a gorgeous tree-lined block in West Wash Park, conveniently located near Washington Park, Cherry Creek and downtown Denver.
Listing Office: Kentwood Real Estate DTC, LLC 
Essential Information
- MLS® #5737751
- Price$1,320,000
- Bedrooms4
- Bathrooms4.00
- Full Baths3
- Half Baths1
- Square Footage2,715
- Acres0.11
- Year Built1894
- TypeResidential
- Sub-TypeSingle Family Residence
- StatusActive
Community Information
- Address571 S Sherman Street
- SubdivisionWashington Park West
- CityDenver
- CountyDenver
- StateCO
- Zip Code80209
Amenities
- Parking Spaces2
- # of Garages2
Interior
- HeatingForced Air
- CoolingCentral Air
- StoriesTwo
Interior Features
Five Piece Bath, High Ceilings, Open Floorplan, Primary Suite, Radon Mitigation System, Walk-In Closet(s)
Appliances
Dishwasher, Microwave, Range, Range Hood, Refrigerator
Exterior
- Exterior FeaturesBalcony, Private Yard
- Lot DescriptionLevel
- RoofComposition
School Information
- DistrictDenver 1
- ElementaryLincoln
- MiddleGrant
- HighSouth
Additional Information
- Date ListedAugust 19th, 2025
- ZoningU-SU-B2
Listing Details
 Kentwood Real Estate DTC, LLC
Kentwood Real Estate DTC, LLC
 Terms and Conditions: The content relating to real estate for sale in this Web site comes in part from the Internet Data eXchange ("IDX") program of METROLIST, INC., DBA RECOLORADO® Real estate listings held by brokers other than RE/MAX Professionals are marked with the IDX Logo. This information is being provided for the consumers personal, non-commercial use and may not be used for any other purpose. All information subject to change and should be independently verified.
Terms and Conditions: The content relating to real estate for sale in this Web site comes in part from the Internet Data eXchange ("IDX") program of METROLIST, INC., DBA RECOLORADO® Real estate listings held by brokers other than RE/MAX Professionals are marked with the IDX Logo. This information is being provided for the consumers personal, non-commercial use and may not be used for any other purpose. All information subject to change and should be independently verified.
Copyright 2026 METROLIST, INC., DBA RECOLORADO® -- All Rights Reserved 6455 S. Yosemite St., Suite 500 Greenwood Village, CO 80111 USA
Listing information last updated on January 14th, 2026 at 9:03pm MST.

