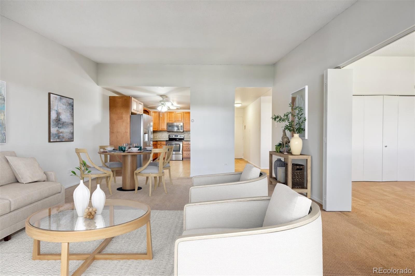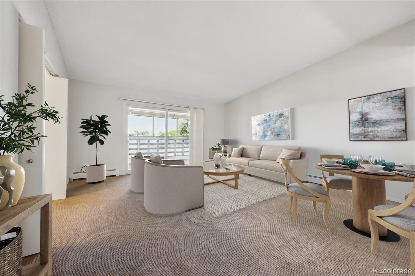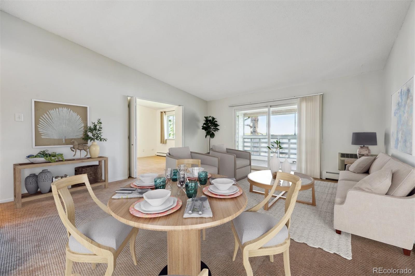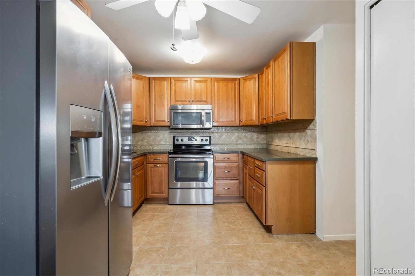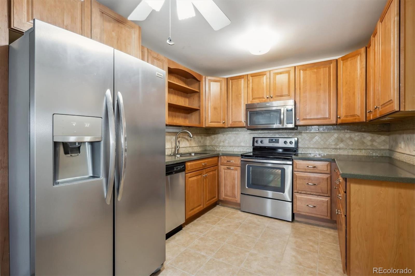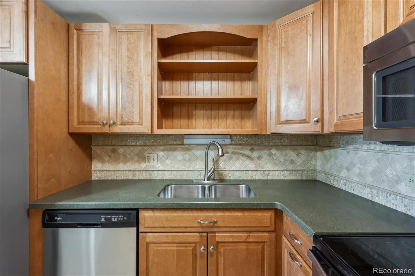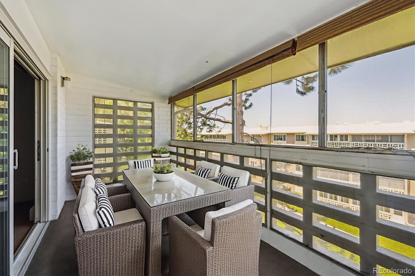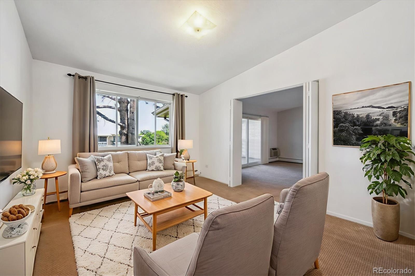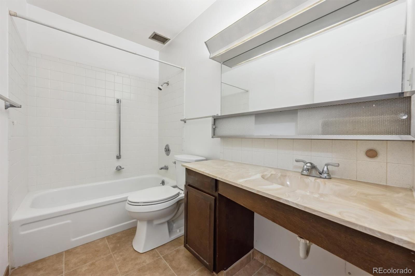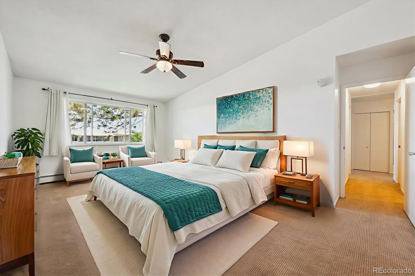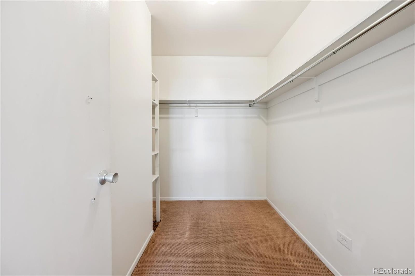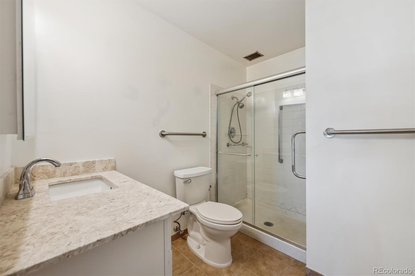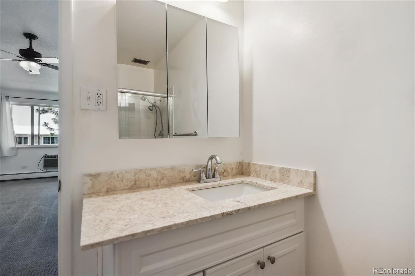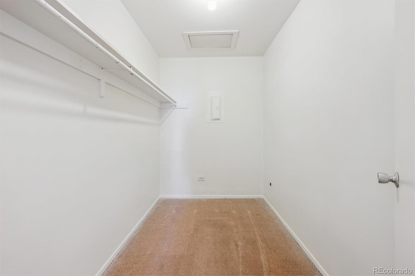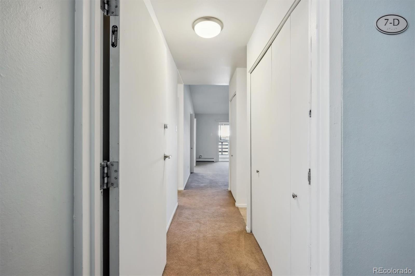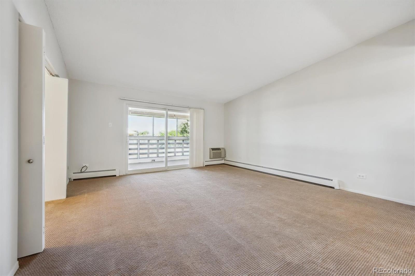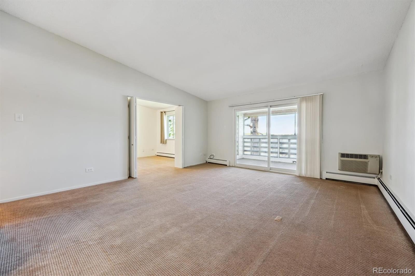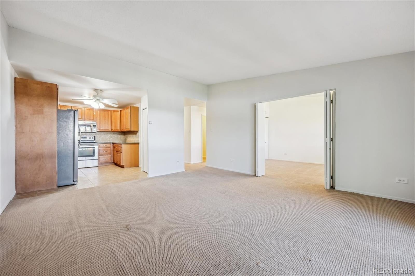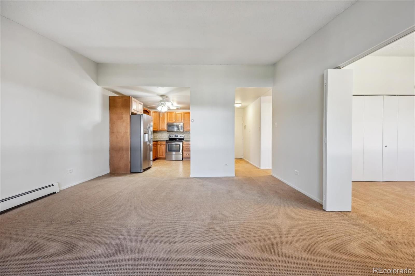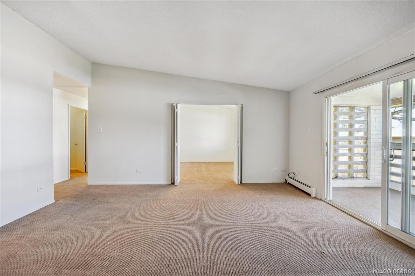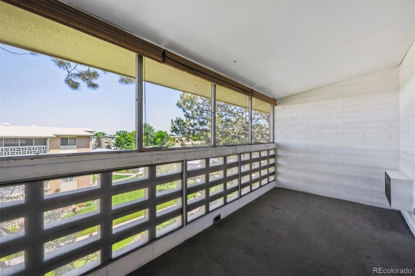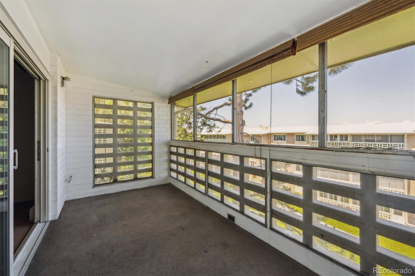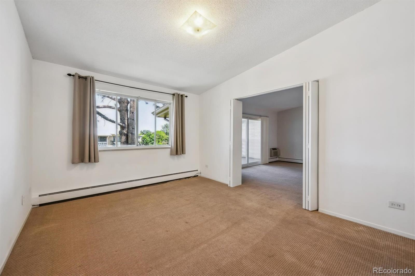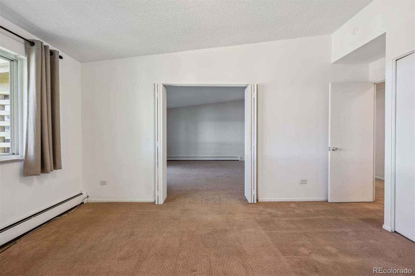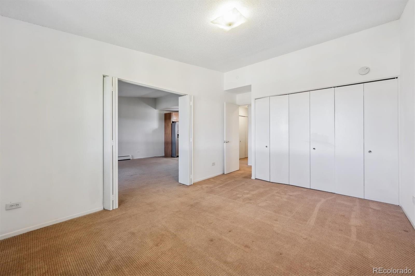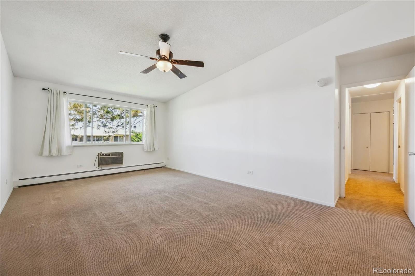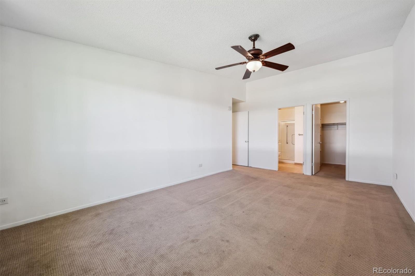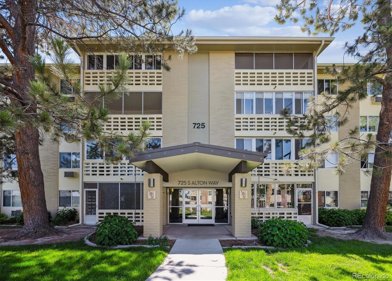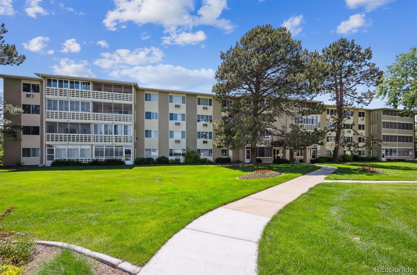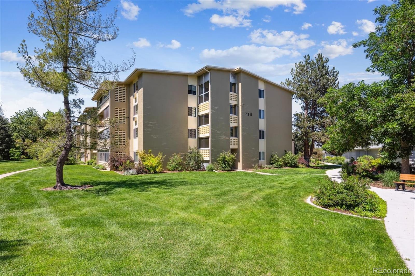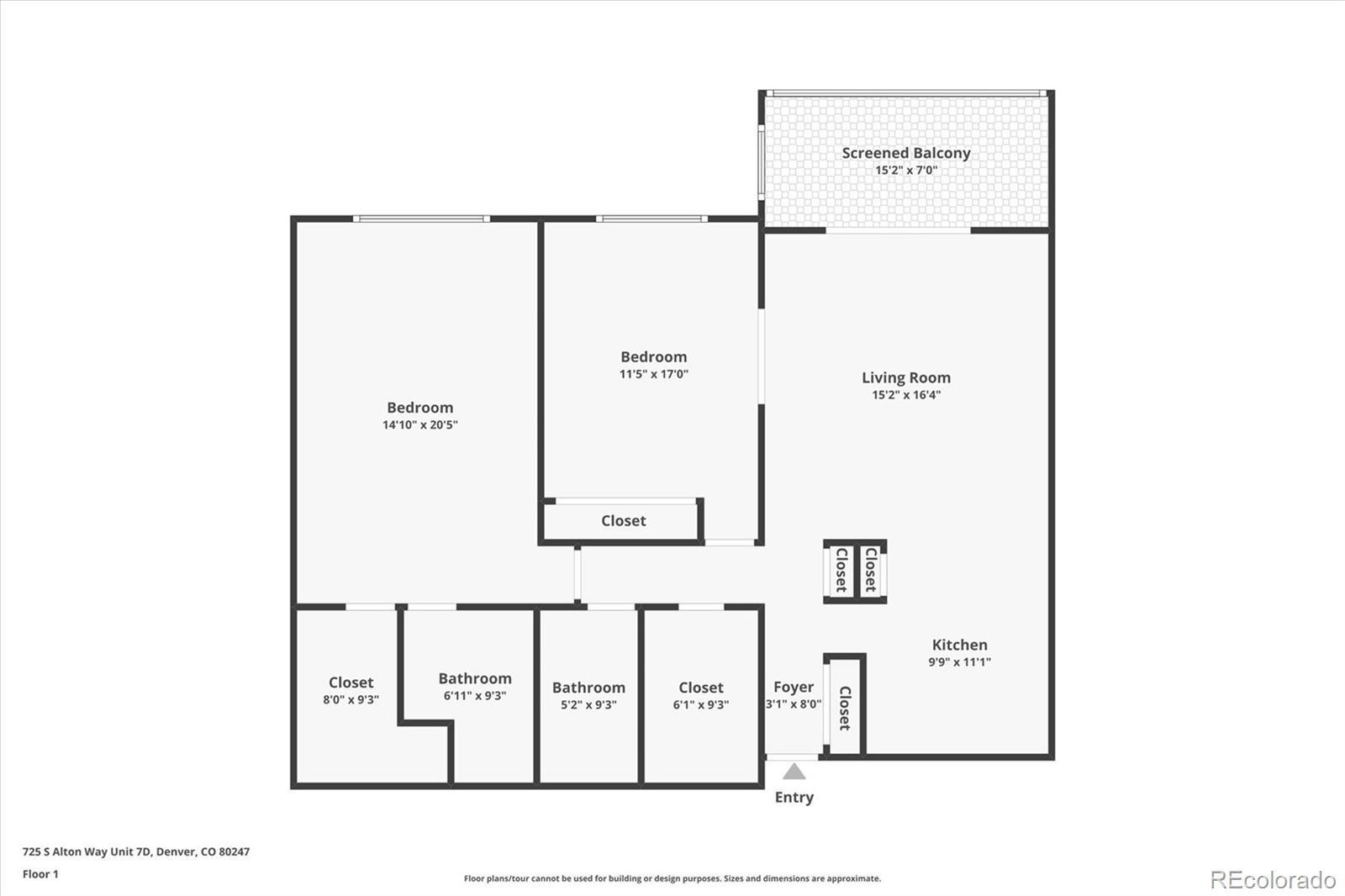Find us on...
Dashboard
- $190k Price
- 2 Beds
- 2 Baths
- 1,200 Sqft
New Search X
725 S Alton Way 7d
Unbelievable price for a residence with updates in Windsor Gardens. Jump on this one now! Desirable east facing 2 bedroom, 2 bath with numerous updates. Enjoy all the amenities that Windsor Gardens has to offer. Top floor location for added privacy and quiet plus vaulted ceilings in the living/dining area and primary bedroom add a sense of spaciousness. Newer, expanded kitchen with 42" soft close cabinetry, solid surface counters and stainless appliances. Living dining area opens to the screened lanai for added living space. The second bedroom also works great as a den and opens off the living/dining room, perfect for an office or TV room. The spacious primary bedroom includes vaulted ceilings an updated en-suite bath and a generous walk-in closet. A convenient second bath is located off the hallway as well as a large walk-in storage closet. Garage space #179, Lot #9 is conveniently located to the entrance to the building and there is also plenty of convenient guest parking. An additional storage locker is in the building. If you like to walk, go right outside the building and you are near the Highline Canal walking path. There is nothing to do here but enjoy your new lifestyle at Denver’s premier 55+ community with you own community golf course, clubhouse, restaurant, indoor and outdoor pools, fitness center and many activities. Easy access to neighborhood shopping, Cherry Creek shopping center and a short commute to DIA. There is an assumable VA loan available for this property with a below market interest rate. Photos are virtually staged.
Listing Office: RE/MAX Professionals 
Essential Information
- MLS® #5740084
- Price$189,500
- Bedrooms2
- Bathrooms2.00
- Full Baths1
- Square Footage1,200
- Acres0.00
- Year Built1970
- TypeResidential
- Sub-TypeCondominium
- StyleContemporary
- StatusPending
Community Information
- Address725 S Alton Way 7d
- SubdivisionWindsor Gardens
- CityDenver
- CountyDenver
- StateCO
- Zip Code80247
Amenities
- Parking Spaces1
- # of Garages1
Amenities
Clubhouse, Coin Laundry, Elevator(s), Fitness Center, Golf Course, On Site Management, Parking, Pool, Sauna, Security, Spa/Hot Tub, Storage, Tennis Court(s)
Utilities
Cable Available, Electricity Connected, Internet Access (Wired)
Interior
- HeatingBaseboard, Hot Water
- CoolingAir Conditioning-Room
- StoriesOne
Interior Features
No Stairs, Open Floorplan, Pantry, Solid Surface Counters, Vaulted Ceiling(s), Walk-In Closet(s)
Appliances
Dishwasher, Disposal, Microwave, Range, Refrigerator
Exterior
- Exterior FeaturesBalcony, Elevator
- RoofOther
Lot Description
Greenbelt, Landscaped, Master Planned, Near Public Transit, Sprinklers In Front, Sprinklers In Rear
School Information
- DistrictDenver 1
- ElementaryPlace Bridge Academy
- MiddlePlace Bridge Academy
- HighGeorge Washington
Additional Information
- Date ListedJune 12th, 2025
- ZoningO-1
Listing Details
 RE/MAX Professionals
RE/MAX Professionals
 Terms and Conditions: The content relating to real estate for sale in this Web site comes in part from the Internet Data eXchange ("IDX") program of METROLIST, INC., DBA RECOLORADO® Real estate listings held by brokers other than RE/MAX Professionals are marked with the IDX Logo. This information is being provided for the consumers personal, non-commercial use and may not be used for any other purpose. All information subject to change and should be independently verified.
Terms and Conditions: The content relating to real estate for sale in this Web site comes in part from the Internet Data eXchange ("IDX") program of METROLIST, INC., DBA RECOLORADO® Real estate listings held by brokers other than RE/MAX Professionals are marked with the IDX Logo. This information is being provided for the consumers personal, non-commercial use and may not be used for any other purpose. All information subject to change and should be independently verified.
Copyright 2026 METROLIST, INC., DBA RECOLORADO® -- All Rights Reserved 6455 S. Yosemite St., Suite 500 Greenwood Village, CO 80111 USA
Listing information last updated on February 2nd, 2026 at 3:48am MST.

