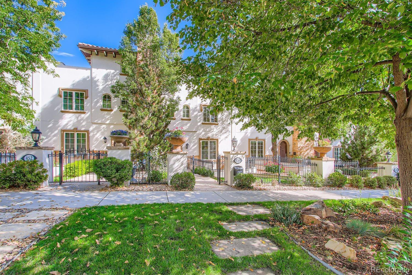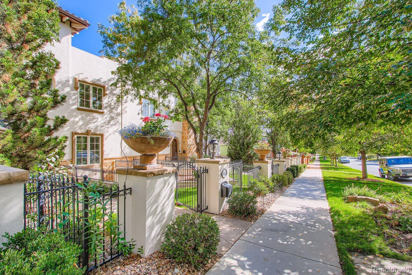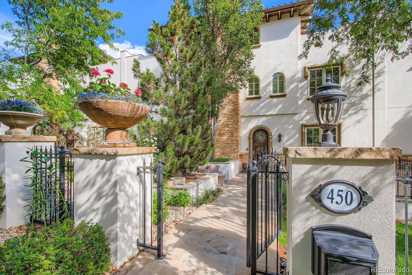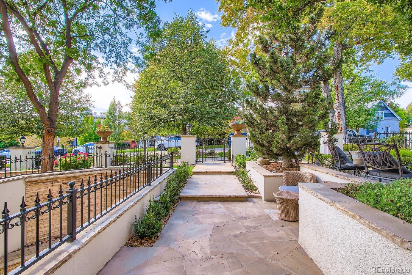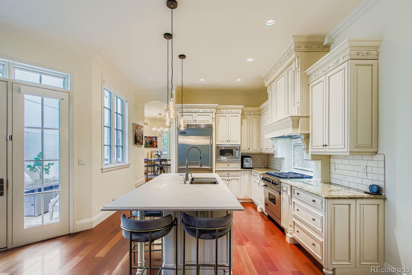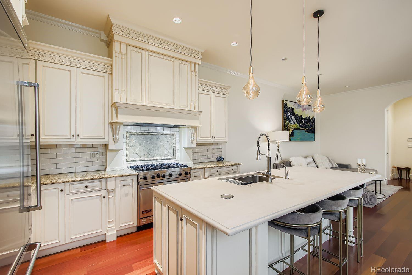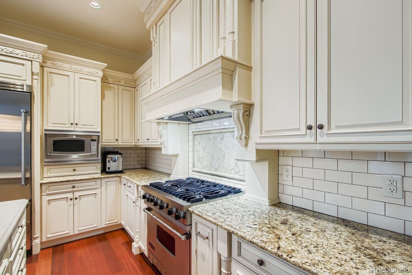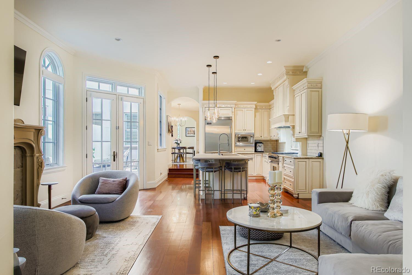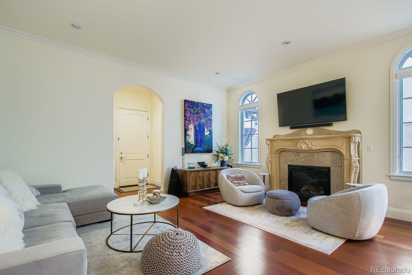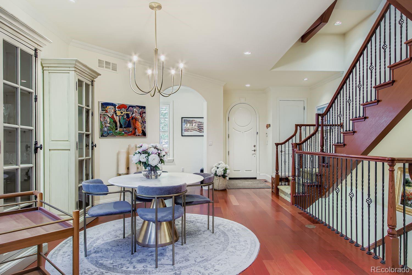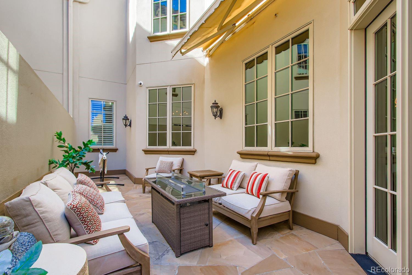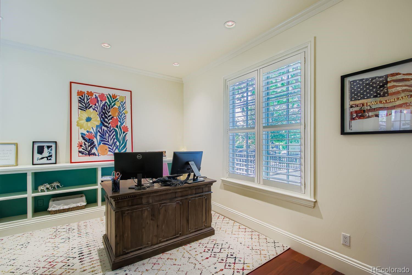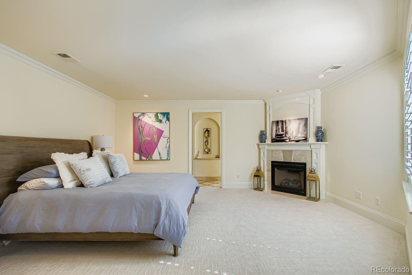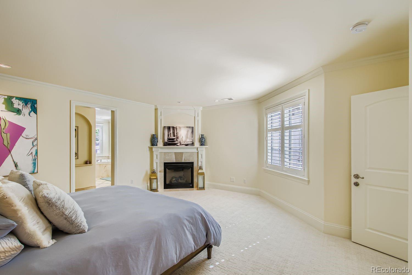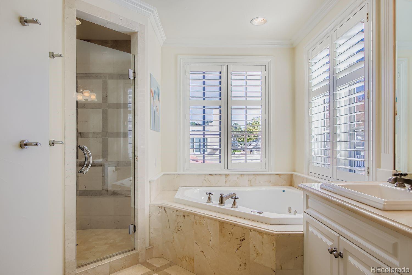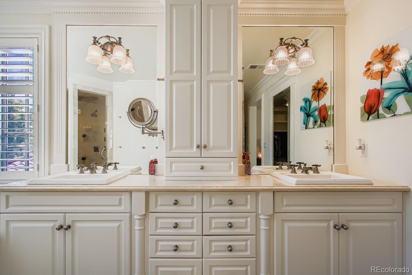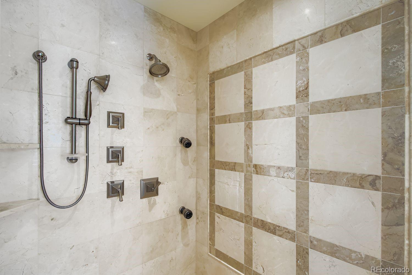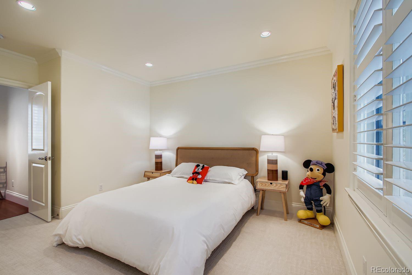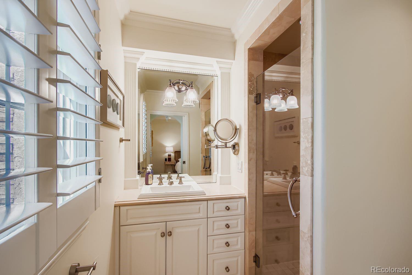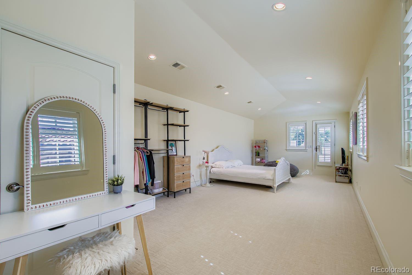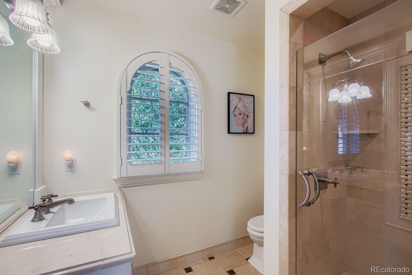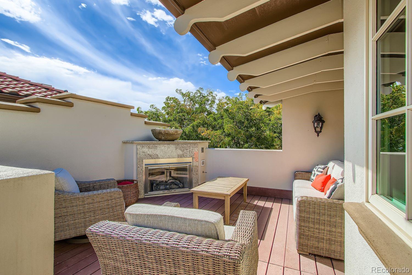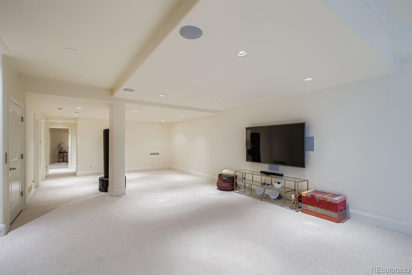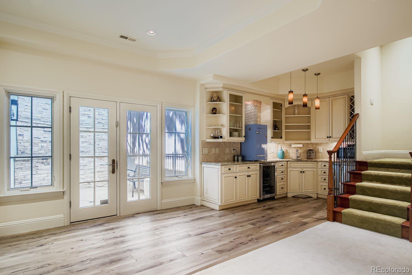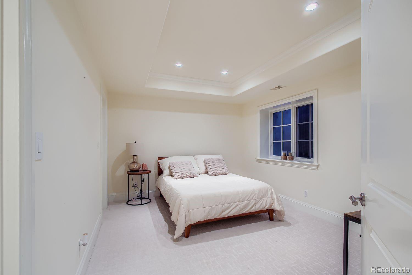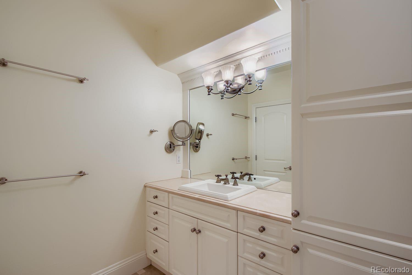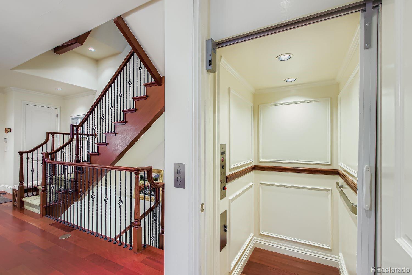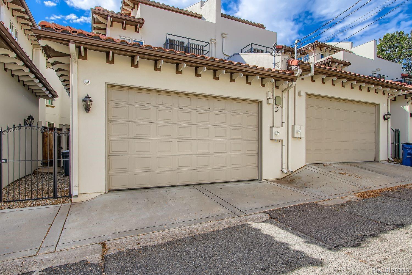Find us on...
Dashboard
- $3.2M Price
- 4 Beds
- 5 Baths
- 4,554 Sqft
New Search X
450 Detroit Street
Newly offered at $3,183,246 ($699/SF) : presenting one of the most exceptional custom-built luxury values in the heart of Cherry Creek North, Denver’s most coveted address. Experience sophisticated urban living in this custom-built home featuring designer details, timeless craftsmanship, and over 4,500 sq ft of refined living space across four levels, complete with a private in-home elevator and multiple outdoor retreats. Expansive, sun-filled rooms with 10-foot ceilings, Brazilian cherry wood floors, and high-end finishes create an elegant yet comfortable atmosphere. With its west-facing front and south-facing kitchen, the home is bathed in natural light from sunrise to sunset. A gourmet kitchen with Viking appliances and a striking quartz island flows effortlessly to bright living and dining areas and a private courtyard, designed for seamless indoor–outdoor entertaining. The serene primary suite offers a spa-inspired bath and large walk-in closet, while a dedicated office and lower-level media room provide flexibility for modern living. Additional bedrooms combine loft-style openness with walk-in closets, balancing style and function. Enjoy a rare opportunity in Cherry Creek North with four distinct outdoor living spaces: a kitchen patio, basement walk-out patio, bedroom balcony, and rooftop terrace with fireplace and city mountain views; an extraordinary find in this prestigious zip code. Modern luxuries include a heated two-car garage with 80-amp EV charger, automated blinds, smart-home lighting, fresh interior paint, new carpet, new water heater, dual laundry rooms, indoor/outdoor fireplaces, and pet-friendly flooring. Ideally located on a quiet, tree-lined street just steps from Cherry Creek’s finest boutiques, dining, and galleries, this lock-and-leave residence offers low-maintenance luxury with the energy of city living and the tranquility of a private retreat. Easy to show daily with two hours’ notice from 10 AM–7 PM. Motivated Seller.
Listing Office: RE IN Advisory 
Essential Information
- MLS® #5743128
- Price$3,183,246
- Bedrooms4
- Bathrooms5.00
- Full Baths4
- Half Baths1
- Square Footage4,554
- Acres0.00
- Year Built2006
- TypeResidential
- Sub-TypeTownhouse
- StatusActive
Community Information
- Address450 Detroit Street
- SubdivisionCherry Creek North
- CityDenver
- CountyDenver
- StateCO
- Zip Code80206
Amenities
- Parking Spaces2
- # of Garages2
Utilities
Electricity Available, Electricity Connected, Internet Access (Wired), Natural Gas Connected, Phone Available, Phone Connected
Parking
Electric Vehicle Charging Station(s)
Interior
- FireplaceYes
- StoriesThree Or More
Interior Features
Eat-in Kitchen, Elevator, Five Piece Bath, High Ceilings, High Speed Internet, Kitchen Island, Open Floorplan, Pantry, Primary Suite, Quartz Counters, Smart Light(s), Smart Thermostat, Smart Window Coverings, Sound System, Walk-In Closet(s)
Appliances
Dryer, Electric Water Heater, Freezer, Gas Water Heater, Microwave, Range, Refrigerator, Trash Compactor, Washer, Wine Cooler
Heating
Electric, Forced Air, Natural Gas
Cooling
Air Conditioning-Room, Central Air
Fireplaces
Living Room, Outside, Primary Bedroom
Exterior
- Lot DescriptionSprinklers In Front
- RoofSpanish Tile
- FoundationConcrete Perimeter
Exterior Features
Balcony, Elevator, Lighting, Private Yard, Rain Gutters, Smart Irrigation, Spa/Hot Tub
Windows
Double Pane Windows, Skylight(s)
School Information
- DistrictDenver 1
- ElementaryBromwell
- MiddleMorey
- HighEast
Additional Information
- Date ListedSeptember 20th, 2025
- ZoningG-RH-3
Listing Details
 RE IN Advisory
RE IN Advisory
 Terms and Conditions: The content relating to real estate for sale in this Web site comes in part from the Internet Data eXchange ("IDX") program of METROLIST, INC., DBA RECOLORADO® Real estate listings held by brokers other than RE/MAX Professionals are marked with the IDX Logo. This information is being provided for the consumers personal, non-commercial use and may not be used for any other purpose. All information subject to change and should be independently verified.
Terms and Conditions: The content relating to real estate for sale in this Web site comes in part from the Internet Data eXchange ("IDX") program of METROLIST, INC., DBA RECOLORADO® Real estate listings held by brokers other than RE/MAX Professionals are marked with the IDX Logo. This information is being provided for the consumers personal, non-commercial use and may not be used for any other purpose. All information subject to change and should be independently verified.
Copyright 2025 METROLIST, INC., DBA RECOLORADO® -- All Rights Reserved 6455 S. Yosemite St., Suite 500 Greenwood Village, CO 80111 USA
Listing information last updated on December 15th, 2025 at 11:03am MST.

