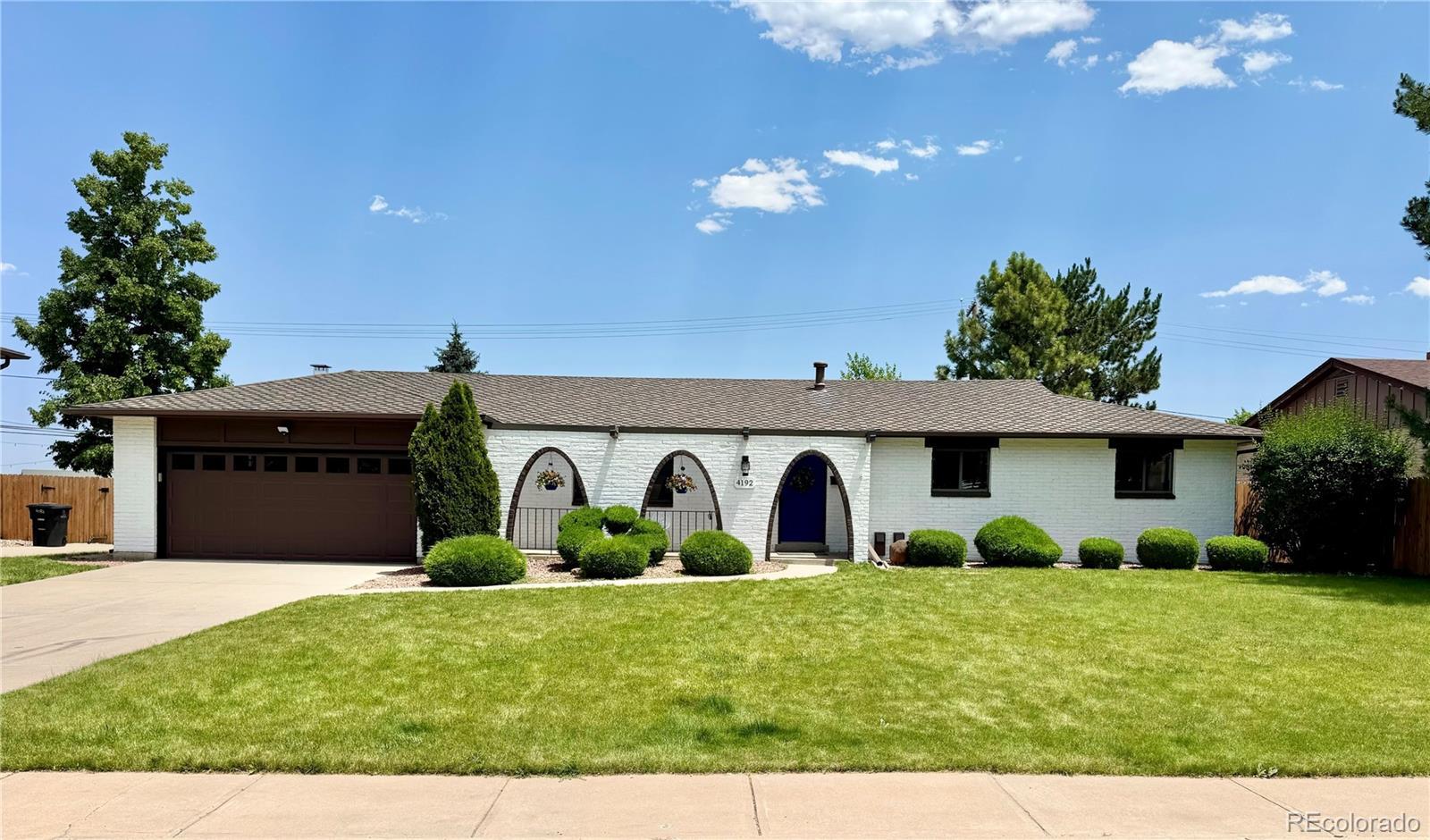Find us on...
Dashboard
- 5 Beds
- 3 Baths
- 3,237 Sqft
- .26 Acres
New Search X
4192 S Vrain Street
This gorgeous move-in ready home offers a wealth of beautiful updates you simply can't resist. The spacious front room is ideal for entertainment & gathering, while family room is perfect for reading & enjoying cozy movie nights by the fireplace during winter. The main floor features beautiful wood flooring throughout, ensuring easy maintenance. Just off the dining room, you'll find stunning kitchen, complete with quartz countertops, stainless steel appliances, wine fridges & ceiling-to-counter subway backsplash. The hardwood floors continues into the primary bedroom which includes a large walk-in closet and ensuite. Both the primary & secondary bathroom have been updated with sleek, stylish finishes to create a spa-like atmosphere. The lower level boasts a versatile entertainment/flex space with bar counter surrounded by wine coolers, ready for your envision. The two spacious basement bedrooms are perfect for living or a guest retreat, and the third one is great for an office. One of the standout features of this home is the expansive backyard, which features privacy and ideal for summer barbecues & gatherings. Brand new interior & exterior paint. Beautiful & elegant lighting throughout. Every inch of the stunning home has been tastefully updated. Conveniently located near parks, shopping, dining, with an easy access to the highways, this home is perfect for you. Great schools, awesome location. Close proximity to the top-rated Denver Christian School, Colorado Academy & Addenbrooke Classical Academy.
Listing Office: HomeSmart 
Essential Information
- MLS® #5752417
- Price$942,000
- Bedrooms5
- Bathrooms3.00
- Full Baths3
- Square Footage3,237
- Acres0.26
- Year Built1971
- TypeResidential
- Sub-TypeSingle Family Residence
- StyleMid-Century Modern
- StatusActive
Community Information
- Address4192 S Vrain Street
- SubdivisionPinehurst Estates
- CityDenver
- CountyDenver
- StateCO
- Zip Code80236
Amenities
- Parking Spaces2
- ParkingConcrete
- # of Garages2
Interior
- HeatingForced Air
- CoolingCentral Air
- FireplaceYes
- # of Fireplaces2
- FireplacesFamily Room, Living Room
- StoriesOne
Interior Features
Breakfast Bar, Eat-in Kitchen, Five Piece Bath, Granite Counters, Kitchen Island, No Stairs, Open Floorplan, Primary Suite, Quartz Counters, Smoke Free, Walk-In Closet(s)
Appliances
Bar Fridge, Convection Oven, Dishwasher, Disposal, Microwave, Oven, Range, Range Hood, Refrigerator, Wine Cooler
Exterior
- Exterior FeaturesGarden, Private Yard
- Lot DescriptionLandscaped, Many Trees
- RoofShingle
School Information
- DistrictDenver 1
- ElementaryKaiser
- MiddleStrive Federal
- HighJohn F. Kennedy
Additional Information
- Date ListedJune 21st, 2025
Listing Details
 HomeSmart
HomeSmart
 Terms and Conditions: The content relating to real estate for sale in this Web site comes in part from the Internet Data eXchange ("IDX") program of METROLIST, INC., DBA RECOLORADO® Real estate listings held by brokers other than RE/MAX Professionals are marked with the IDX Logo. This information is being provided for the consumers personal, non-commercial use and may not be used for any other purpose. All information subject to change and should be independently verified.
Terms and Conditions: The content relating to real estate for sale in this Web site comes in part from the Internet Data eXchange ("IDX") program of METROLIST, INC., DBA RECOLORADO® Real estate listings held by brokers other than RE/MAX Professionals are marked with the IDX Logo. This information is being provided for the consumers personal, non-commercial use and may not be used for any other purpose. All information subject to change and should be independently verified.
Copyright 2025 METROLIST, INC., DBA RECOLORADO® -- All Rights Reserved 6455 S. Yosemite St., Suite 500 Greenwood Village, CO 80111 USA
Listing information last updated on August 9th, 2025 at 1:03pm MDT.


















































