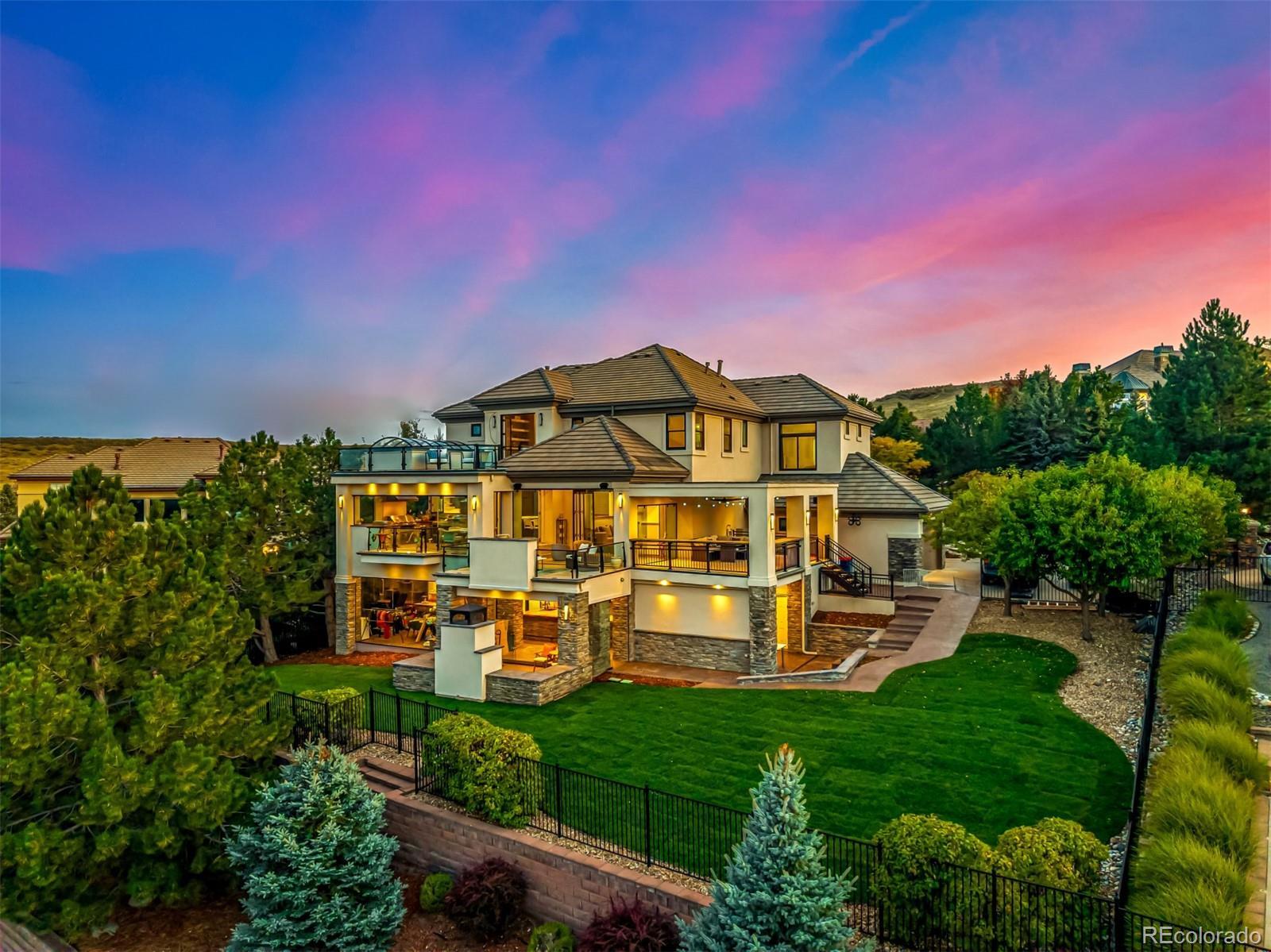Find us on...
Dashboard
- 6 Beds
- 8 Baths
- 6,025 Sqft
- .39 Acres
New Search X
8667 Sawgrass Drive
Your dream home is here! With approx. $2M in curated improvements, this extraordinary 6-bedroom estate blends modern innovation, timeless elegance, and resort-style living. Every detail has been designed to elevate luxury, comfort, and sophistication. The signature “Mega Deck” adds 2,000 sq. ft. of heated and enclosed year-round living space, seamlessly extending the home outdoors. Additional photos can be found at: https://8667sawgrassdrive.relahq.com At the heart of the home is a chef’s kitchen with quartz counters, abundant cabinetry, a spacious pantry, and a large island with breakfast bar. Outfitted with premium appliances—Wolf, Miele, Fisher & Paykel, Scottsman, and Thermador—it’s a true centerpiece for daily living and entertaining. The primary suite is a private retreat with an ensuite featuring double vanities, a raindrop shower, soaking tub, and walk-in closet. Step out to the upper-level balcony for enchanting sunsets and panoramic views stretching from the mountains to DTC. The three-level Mega Deck is built for both relaxation and entertainment: a heated master deck, glass-enclosed outdoor kitchen, central lounge with fireplace, pagoda-covered entertainment space, and walk-out dining. Infrared heaters and a dumbwaiter ensure year-round comfort and effortless entertaining. Inside, soaring ceilings, recessed lighting, wood floors, and 5 fireplaces create an inviting atmosphere. French doors lead to a private office with custom built-ins, while the formal dining and spacious family room with secondary fireplace provide the perfect settings for gatherings. The finished basement has a versatile bonus room (wired for theater), additional bedrooms and baths, a full bar, and a climate-controlled wine cellar. Enhanced with SAVANT smart home integration, Bosch zoned climate systems, Dolby Atmos theater, KEF speakers, whole-home water filtration, and an 800-amp electrical upgrade, this home delivers unmatched quality, technology, and design.
Listing Office: Century 21 Prosperity 
Essential Information
- MLS® #5777378
- Price$2,990,000
- Bedrooms6
- Bathrooms8.00
- Full Baths6
- Half Baths2
- Square Footage6,025
- Acres0.39
- Year Built2005
- TypeResidential
- Sub-TypeSingle Family Residence
- StyleContemporary
- StatusActive
Community Information
- Address8667 Sawgrass Drive
- SubdivisionHeritage Estates
- CityLone Tree
- CountyDouglas
- StateCO
- Zip Code80124
Amenities
- Parking Spaces8
- # of Garages4
- ViewCity, Golf Course, Mountain(s)
Amenities
Clubhouse, Gated, Pool, Spa/Hot Tub, Tennis Court(s), Trail(s)
Utilities
Cable Available, Electricity Connected, Internet Access (Wired), Natural Gas Connected, Phone Available
Parking
220 Volts, Concrete, Electric Vehicle Charging Station(s), Finished Garage
Interior
- CoolingCentral Air
- FireplaceYes
- # of Fireplaces5
- StoriesTwo
Interior Features
Audio/Video Controls, Built-in Features, Ceiling Fan(s), Eat-in Kitchen, Entrance Foyer, Five Piece Bath, Granite Counters, High Ceilings, High Speed Internet, Kitchen Island, Open Floorplan, Pantry, Primary Suite, Quartz Counters, Smart Ceiling Fan, Smart Light(s), Smart Thermostat, Smart Window Coverings, Sound System, Vaulted Ceiling(s), Walk-In Closet(s), Wet Bar
Appliances
Bar Fridge, Convection Oven, Cooktop, Dishwasher, Disposal, Double Oven, Dryer, Electric Water Heater, Humidifier, Microwave, Oven, Range Hood, Refrigerator, Self Cleaning Oven, Smart Appliance(s), Tankless Water Heater, Warming Drawer, Washer, Water Purifier, Water Softener, Wine Cooler
Heating
Electric, Forced Air, Heat Pump
Fireplaces
Family Room, Gas, Living Room, Outside, Primary Bedroom
Exterior
- WindowsSkylight(s)
- RoofConcrete, Spanish Tile
- FoundationConcrete Perimeter
Exterior Features
Balcony, Barbecue, Fire Pit, Gas Grill, Gas Valve, Lighting, Private Yard, Rain Gutters, Smart Irrigation
Lot Description
Landscaped, Sprinklers In Front, Sprinklers In Rear
School Information
- DistrictDouglas RE-1
- ElementaryEagle Ridge
- MiddleCresthill
- HighHighlands Ranch
Additional Information
- Date ListedSeptember 30th, 2025
Listing Details
 Century 21 Prosperity
Century 21 Prosperity
 Terms and Conditions: The content relating to real estate for sale in this Web site comes in part from the Internet Data eXchange ("IDX") program of METROLIST, INC., DBA RECOLORADO® Real estate listings held by brokers other than RE/MAX Professionals are marked with the IDX Logo. This information is being provided for the consumers personal, non-commercial use and may not be used for any other purpose. All information subject to change and should be independently verified.
Terms and Conditions: The content relating to real estate for sale in this Web site comes in part from the Internet Data eXchange ("IDX") program of METROLIST, INC., DBA RECOLORADO® Real estate listings held by brokers other than RE/MAX Professionals are marked with the IDX Logo. This information is being provided for the consumers personal, non-commercial use and may not be used for any other purpose. All information subject to change and should be independently verified.
Copyright 2025 METROLIST, INC., DBA RECOLORADO® -- All Rights Reserved 6455 S. Yosemite St., Suite 500 Greenwood Village, CO 80111 USA
Listing information last updated on October 11th, 2025 at 3:03am MDT.



















































