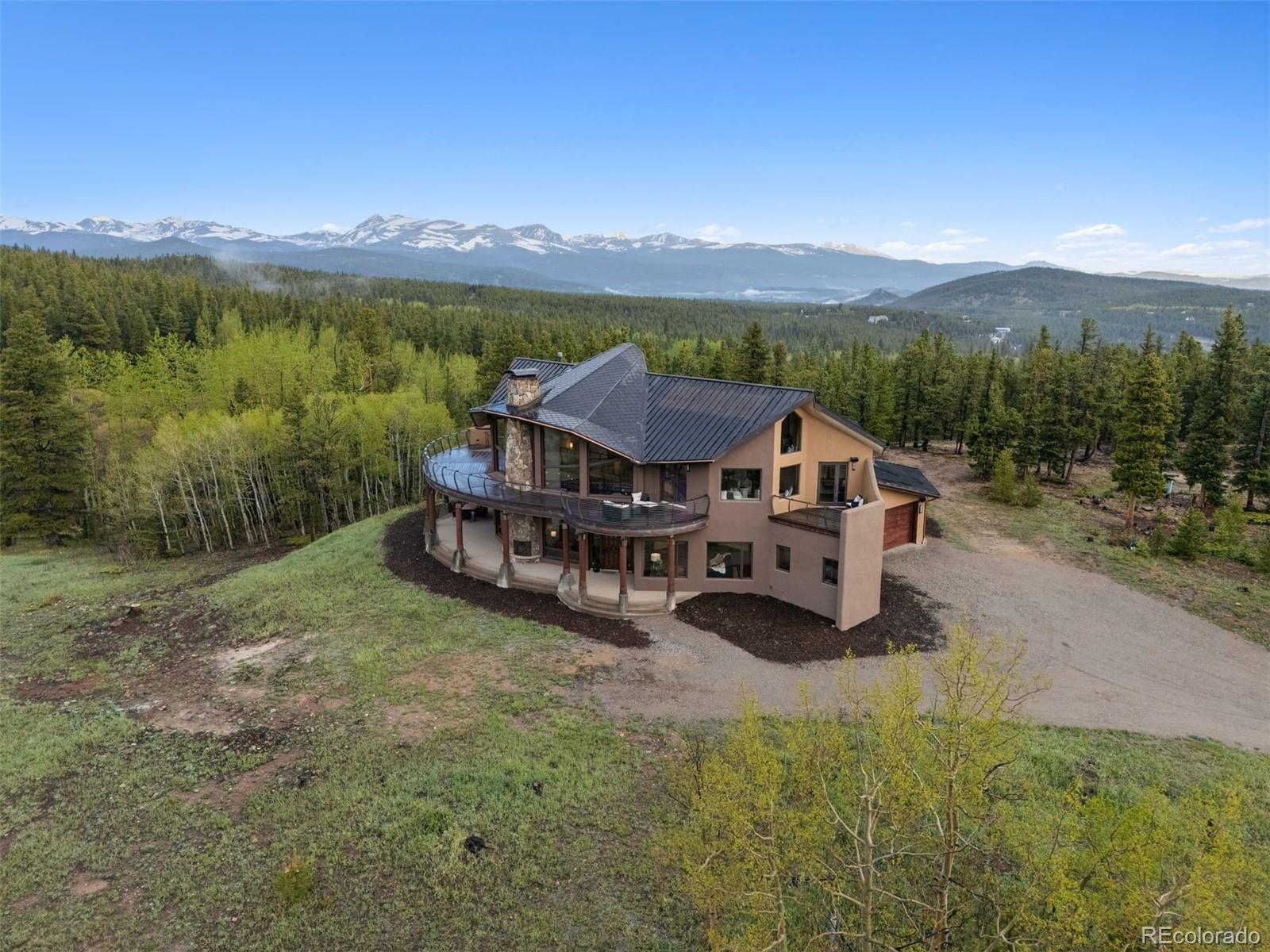Find us on...
Dashboard
- 3 Beds
- 4 Baths
- 4,470 Sqft
- 120 Acres
New Search X
1460 Karlann Drive
SPECIAL BUYER INCENTIVE - 10% Seller Concession (up to $345,000 in savings) to any Buyer who can purchase by Labor Day, September 1st, 2025. Perched at 9,250 feet, just 45 min from Denver & Boulder, 1460 Karlann Drive offers unparalleled value and a one-of-a-kind retreat on 120 acres nestled between the Continental Divide and Golden Gate Canyon State Park. Set on a flat lot adjacent to a lush meadow where moose and other wildlife reside, this oasis comprised of a 4,470 sqft residence and 4,000+ sqft detached barn, is surrounded by rolling hills, aspen groves, evergreens, and flowing creeks for unrivaled privacy and tranquility. The extraordinary home, completed in 2006, drew design influence from the eco-conscious paradise of Costa Rica's Xandari Resort & Spa. Harmonizing luxury, art, and nature with sustainability and durability, the estate exudes enduring quality and comfort in a distinct identity. It is an entertainer's dream, and a utopia for nature enthusiasts. The home is centered around a 2-story great room with a chef's kitchen, 35-foot vaulted ceilings, panoramic windows, a 27-foot-tall stone fireplace and ambient floating lighting. Exquisite craftsmanship lives in the home's every detail as seen in the hand-polished Venetian plaster walls, concrete floors with hydronic radiant heat, African mahogany flooring, Spanish Cedar solid wood cabinetry, and hammered copper sinks. The detached barn with a garage, bathroom, mechanical room, livestock, or storage area, and second level that could be an office, rec room, or guest suite. Located at the headwaters of South Beaver Creek, the property receives an abundance of dependable, clean water all year round. Plus, with its passive solar design and advanced mechanical systems, owners have the potential for off-grid living. This one-of-a-kind residence offers a secure oasis with limitless possibilities at an incredible value.
Listing Office: LIV Sotheby's International Realty 
Essential Information
- MLS® #5779073
- Price$3,495,000
- Bedrooms3
- Bathrooms4.00
- Full Baths3
- Half Baths1
- Square Footage4,470
- Acres120.00
- Year Built2004
- TypeResidential
- Sub-TypeSingle Family Residence
- StyleRustic
- StatusActive
Community Information
- Address1460 Karlann Drive
- SubdivisionColorado Sierra
- CityBlack Hawk
- CountyGilpin
- StateCO
- Zip Code80422
Amenities
- Parking Spaces6
- # of Garages3
- ViewMountain(s)
- Is WaterfrontYes
- WaterfrontStream
Utilities
Cable Available, Electricity Available, Electricity Connected, Electricity To Lot Line, Internet Access (Wired), Natural Gas Available, Natural Gas Connected, Phone Available, Phone Connected
Parking
Concrete, Dry Walled, Oversized, Oversized Door
Interior
- CoolingNone
- FireplaceYes
- StoriesTwo
Interior Features
Audio/Video Controls, Eat-in Kitchen, Five Piece Bath, Granite Counters, High Ceilings, High Speed Internet, In-Law Floorplan, Kitchen Island, Open Floorplan, Pantry, Primary Suite, Vaulted Ceiling(s), Walk-In Closet(s), Wet Bar, Wired for Data
Appliances
Bar Fridge, Dishwasher, Disposal, Double Oven, Dryer, Freezer, Oven, Range, Refrigerator, Trash Compactor, Washer
Heating
Hot Water, Radiant, Radiant Floor
Fireplaces
Bedroom, Free Standing, Gas, Great Room, Living Room, Primary Bedroom, Recreation Room, Wood Burning
Exterior
- RoofMetal
Exterior Features
Balcony, Fire Pit, Private Yard, Rain Gutters
Lot Description
Borders National Forest, Borders Public Land, Level, Many Trees, Rolling Slope
Windows
Double Pane Windows, Skylight(s)
School Information
- DistrictBoulder Valley RE 2
- ElementaryNederland
- MiddleNederland Middle/Sr
- HighNederland Middle/Sr
Additional Information
- Date ListedMay 14th, 2025
- ZoningSFR
Listing Details
LIV Sotheby's International Realty
 Terms and Conditions: The content relating to real estate for sale in this Web site comes in part from the Internet Data eXchange ("IDX") program of METROLIST, INC., DBA RECOLORADO® Real estate listings held by brokers other than RE/MAX Professionals are marked with the IDX Logo. This information is being provided for the consumers personal, non-commercial use and may not be used for any other purpose. All information subject to change and should be independently verified.
Terms and Conditions: The content relating to real estate for sale in this Web site comes in part from the Internet Data eXchange ("IDX") program of METROLIST, INC., DBA RECOLORADO® Real estate listings held by brokers other than RE/MAX Professionals are marked with the IDX Logo. This information is being provided for the consumers personal, non-commercial use and may not be used for any other purpose. All information subject to change and should be independently verified.
Copyright 2025 METROLIST, INC., DBA RECOLORADO® -- All Rights Reserved 6455 S. Yosemite St., Suite 500 Greenwood Village, CO 80111 USA
Listing information last updated on August 3rd, 2025 at 10:33am MDT.










































