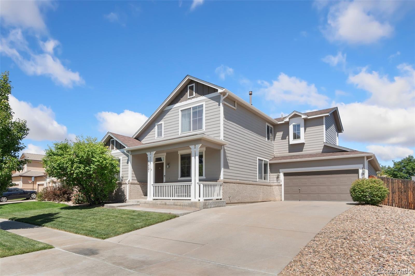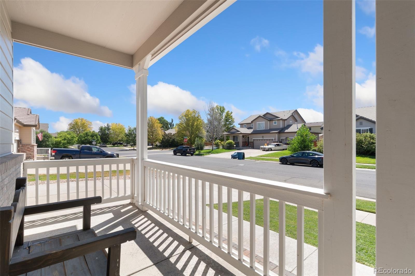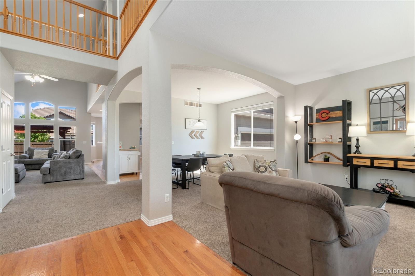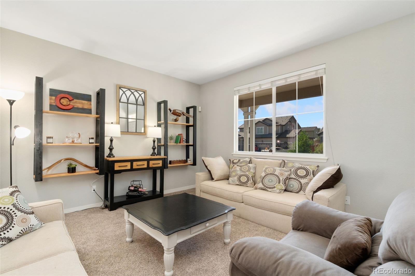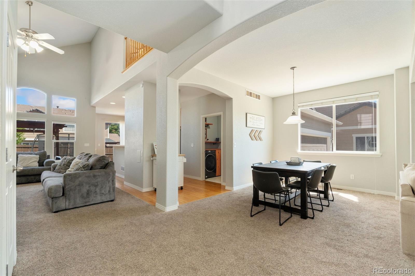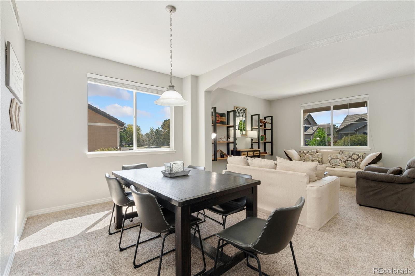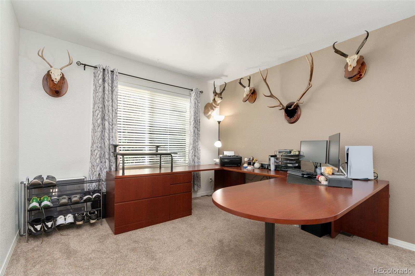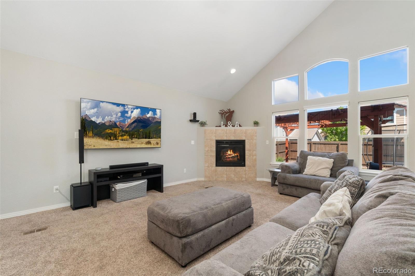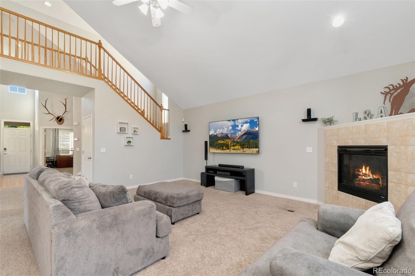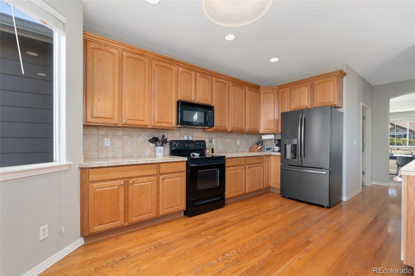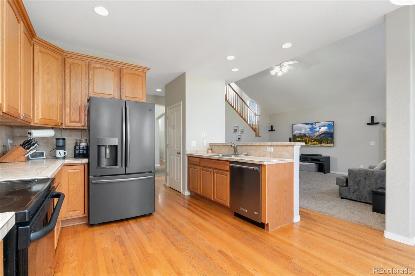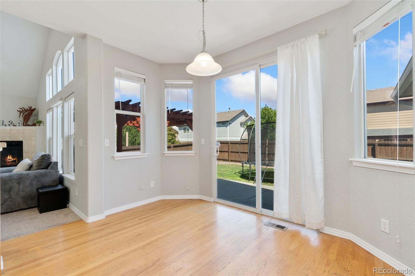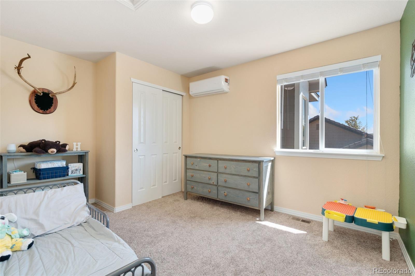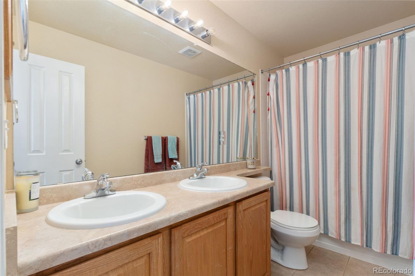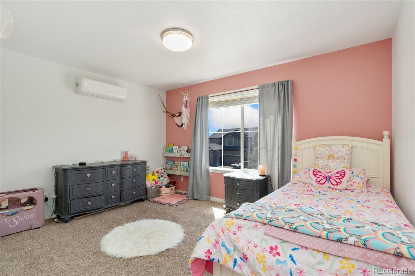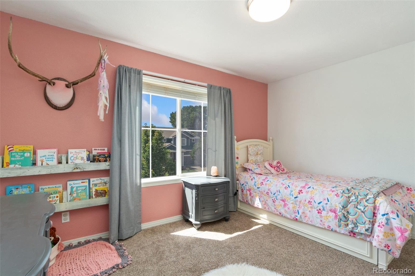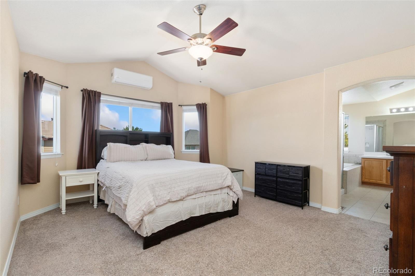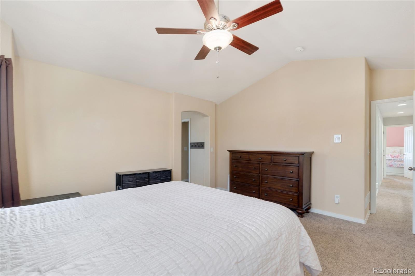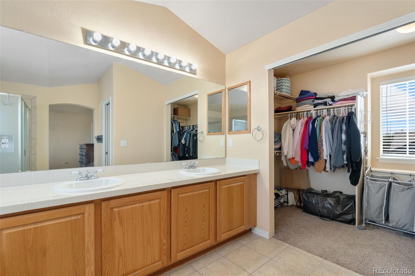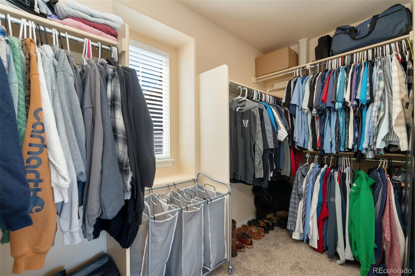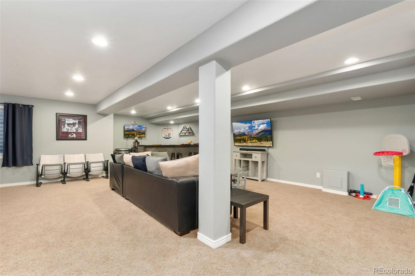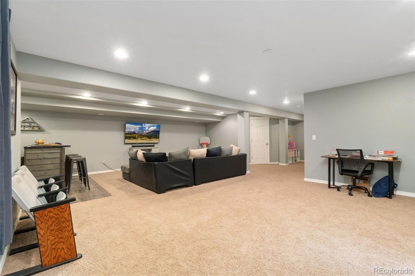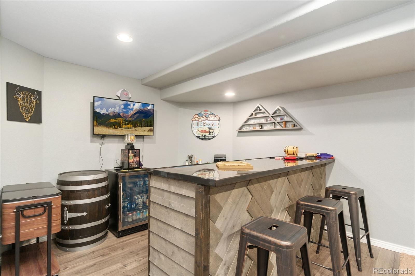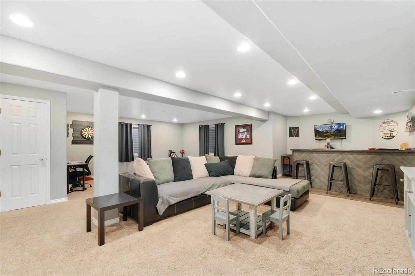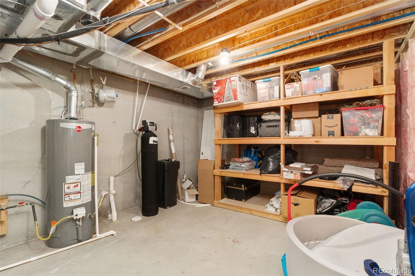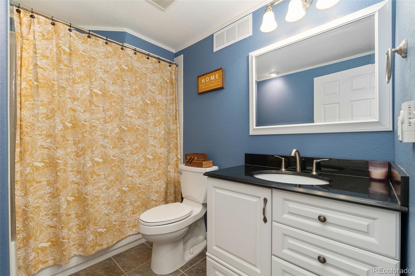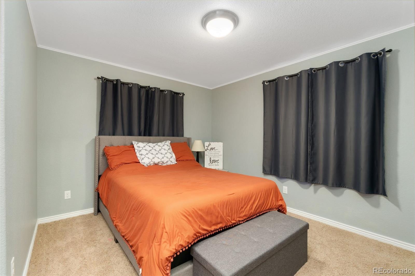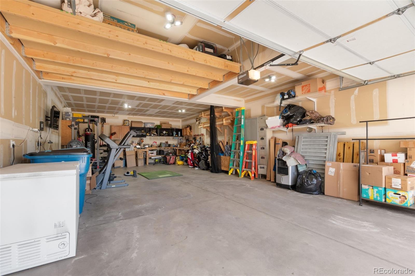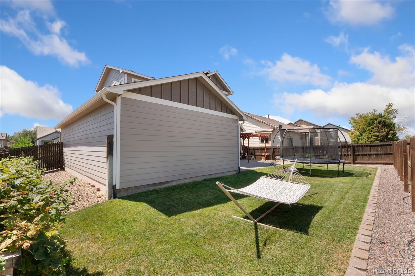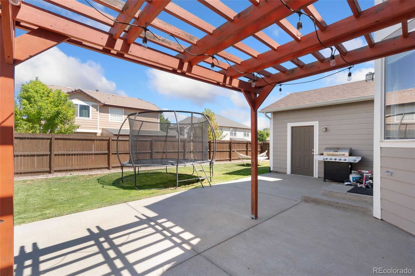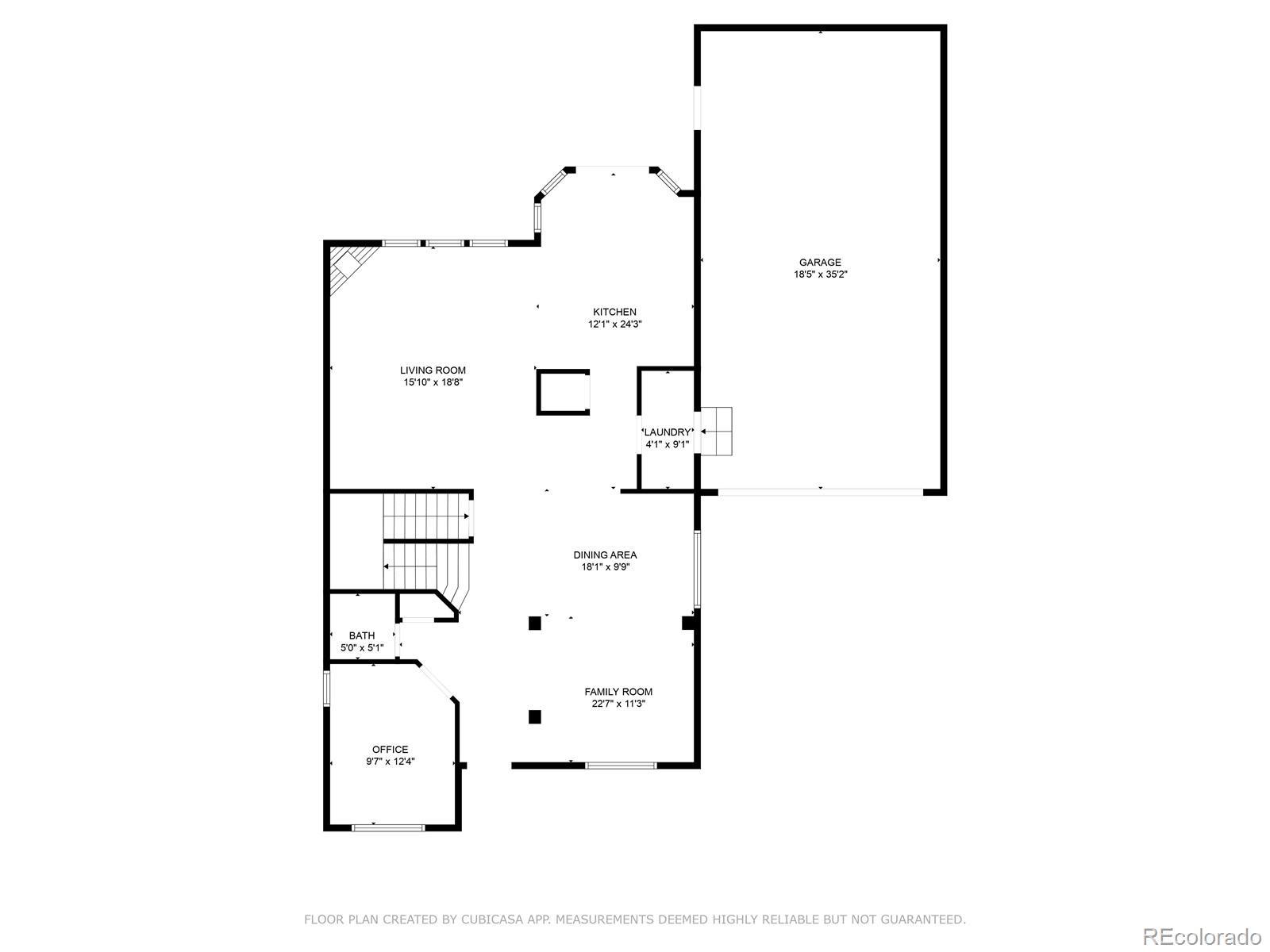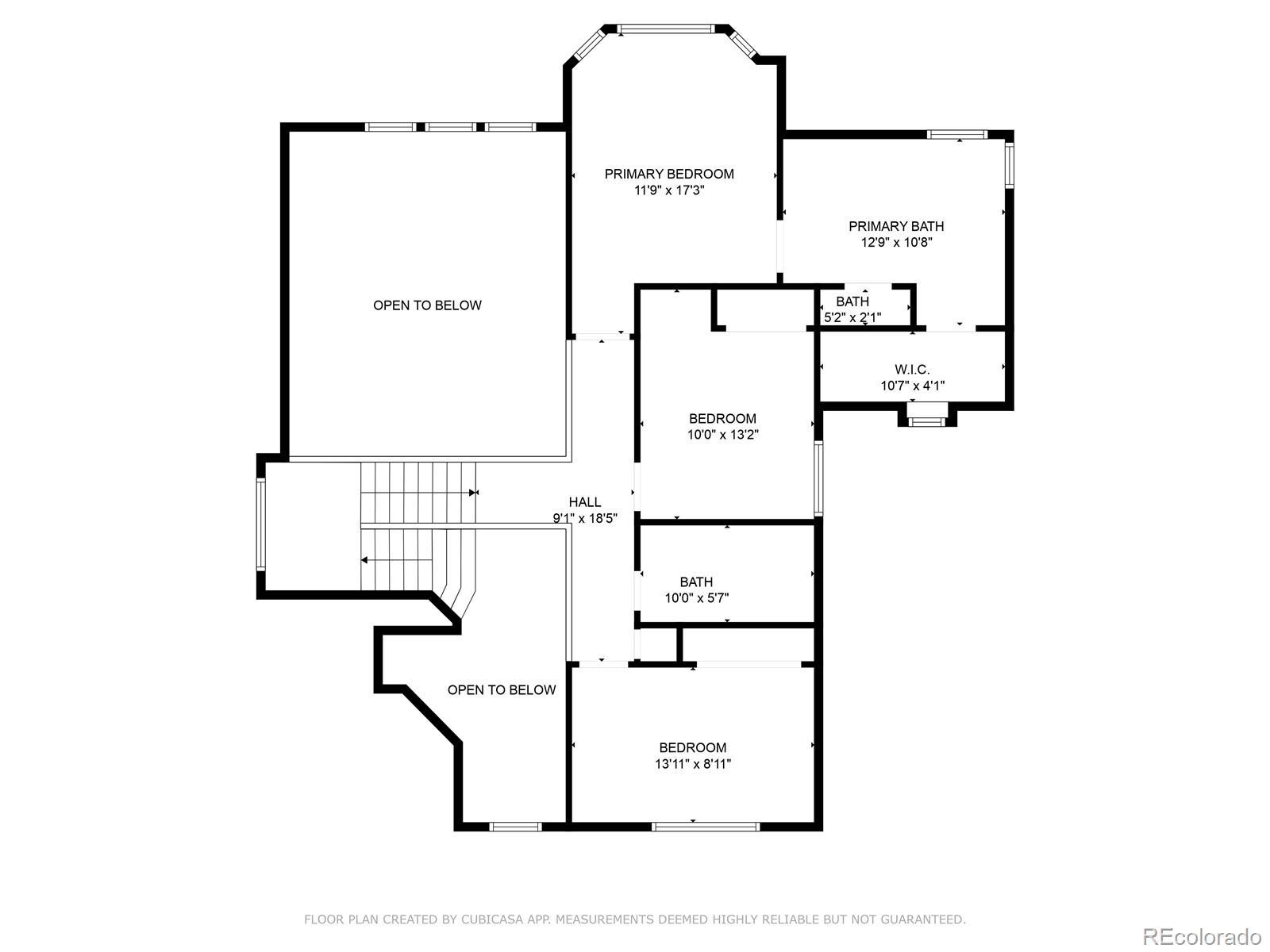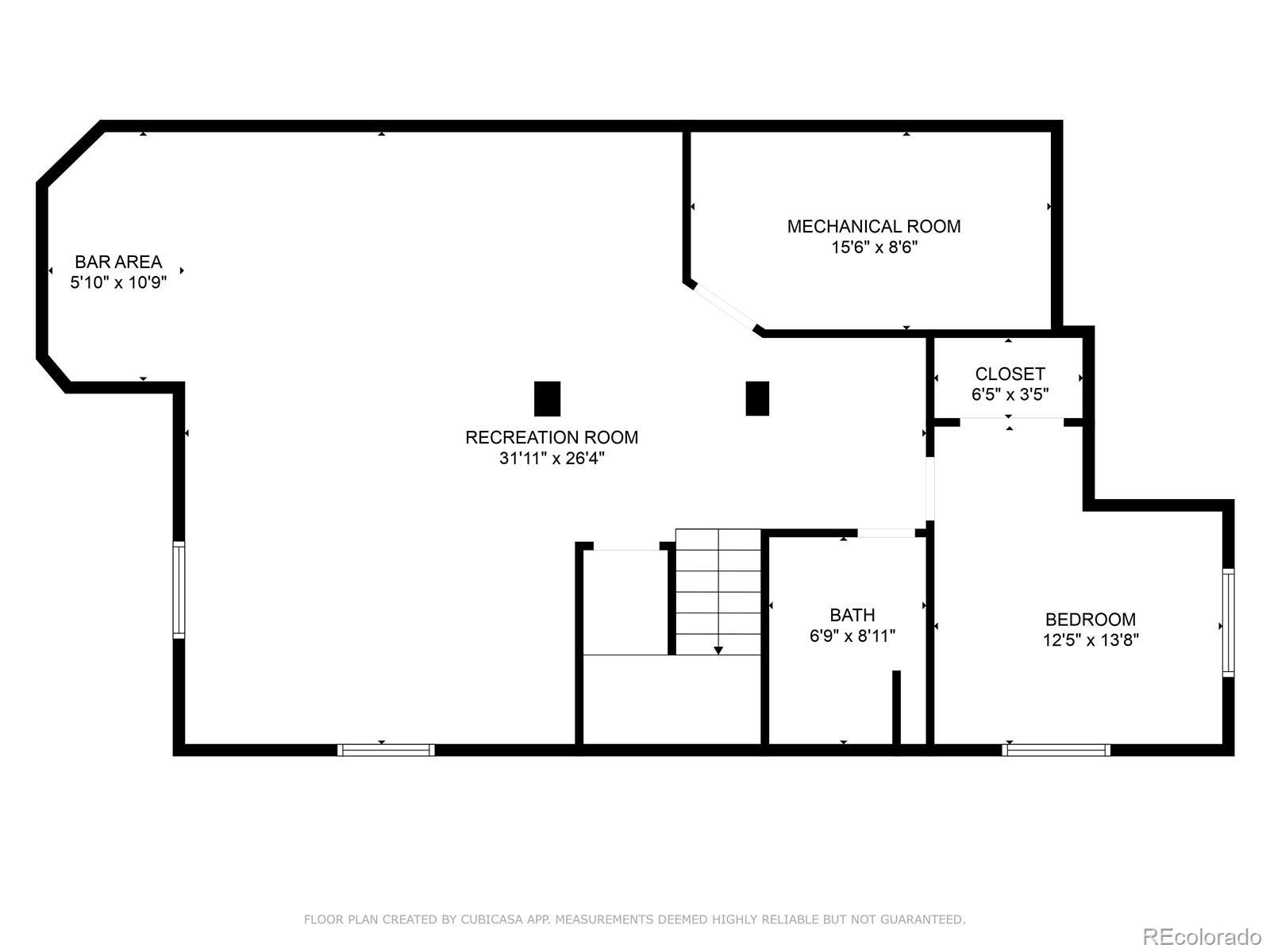Find us on...
Dashboard
- 4 Beds
- 4 Baths
- 3,350 Sqft
- .16 Acres
New Search X
11721 E 118th Avenue
Welcome to your dream home in the desirable Stillwater neighborhood of Henderson, Colorado! This stunning 4-bedroom, 4-bathroom residence offers a spacious open floorplan with hardwood floors, perfect for modern living and entertaining. The gourmet kitchen is fully equipped with all appliances, ready for your culinary adventures. The luxurious primary suite features a 5-piece bathroom and a large walk-in closet, while all three upstairs bedrooms are fitted with mini splits for personalized comfort. Stay cool and comfortable with central air and a whole house humidifier. The finished basement boasts a custom bar, ideal for hosting guests. Enjoy surround sound speakers and audio equipment in the main living room, perfect for movie nights or entertaining. Outdoors, relax on a large patio with a pergola and raised bed planters, ideal for gardening enthusiasts. Car lovers and storage seekers will appreciate the rare 4-car garage with ceiling storage, complemented by extra storage in the basement. This move-in-ready home also includes a newer roof, new hot water heater, fresh interior paint, a main floor office, a washer and dryer, and is wired for security with a water softener included. Don’t miss the opportunity to own this beautifully upgraded home in the vibrant Stillwater community—schedule your private tour today!
Listing Office: Assist 2 Sell Smart Choice Realty 
Essential Information
- MLS® #5784305
- Price$639,750
- Bedrooms4
- Bathrooms4.00
- Full Baths3
- Half Baths1
- Square Footage3,350
- Acres0.16
- Year Built2005
- TypeResidential
- Sub-TypeSingle Family Residence
- StatusActive
Community Information
- Address11721 E 118th Avenue
- SubdivisionStillwater
- CityCommerce City
- CountyAdams
- StateCO
- Zip Code80640
Amenities
- Parking Spaces4
- # of Garages4
Parking
Concrete, Oversized, Storage, Tandem
Interior
- HeatingForced Air, Natural Gas
- FireplaceYes
- # of Fireplaces1
- FireplacesFamily Room
- StoriesTwo
Interior Features
Ceiling Fan(s), Eat-in Kitchen, Five Piece Bath, High Ceilings, High Speed Internet, Open Floorplan, Pantry, Primary Suite, Smoke Free, Walk-In Closet(s)
Appliances
Dishwasher, Disposal, Dryer, Gas Water Heater, Humidifier, Microwave, Oven, Range, Refrigerator, Washer, Water Softener
Cooling
Air Conditioning-Room, Central Air
Exterior
- RoofComposition
Exterior Features
Dog Run, Garden, Private Yard, Rain Gutters
Lot Description
Irrigated, Landscaped, Sprinklers In Front, Sprinklers In Rear
Windows
Double Pane Windows, Window Coverings
School Information
- DistrictSchool District 27-J
- ElementaryThimmig
- MiddlePrairie View
- HighPrairie View
Additional Information
- Date ListedAugust 19th, 2025
Listing Details
Assist 2 Sell Smart Choice Realty
 Terms and Conditions: The content relating to real estate for sale in this Web site comes in part from the Internet Data eXchange ("IDX") program of METROLIST, INC., DBA RECOLORADO® Real estate listings held by brokers other than RE/MAX Professionals are marked with the IDX Logo. This information is being provided for the consumers personal, non-commercial use and may not be used for any other purpose. All information subject to change and should be independently verified.
Terms and Conditions: The content relating to real estate for sale in this Web site comes in part from the Internet Data eXchange ("IDX") program of METROLIST, INC., DBA RECOLORADO® Real estate listings held by brokers other than RE/MAX Professionals are marked with the IDX Logo. This information is being provided for the consumers personal, non-commercial use and may not be used for any other purpose. All information subject to change and should be independently verified.
Copyright 2025 METROLIST, INC., DBA RECOLORADO® -- All Rights Reserved 6455 S. Yosemite St., Suite 500 Greenwood Village, CO 80111 USA
Listing information last updated on August 28th, 2025 at 4:33am MDT.

