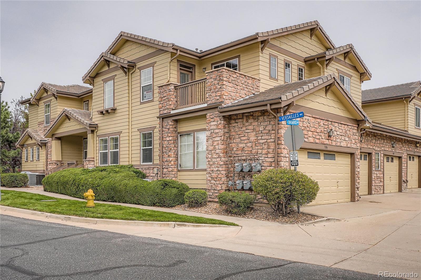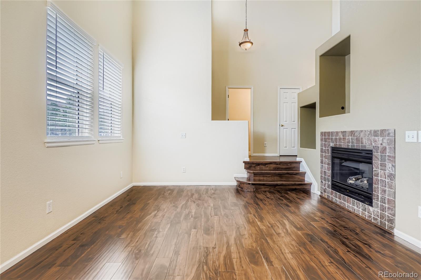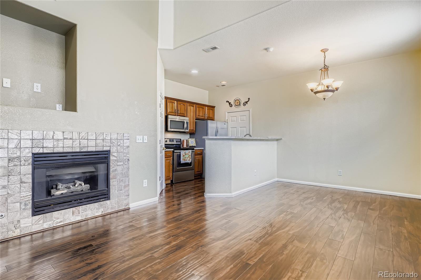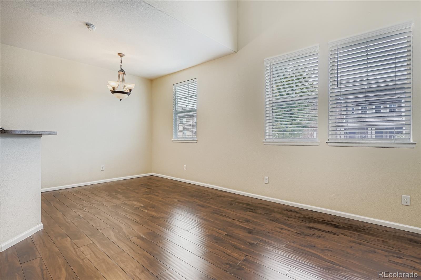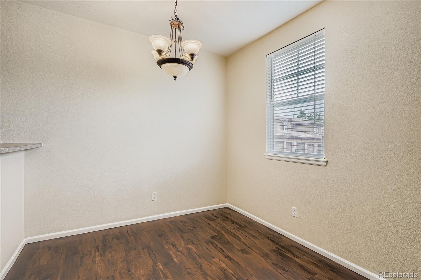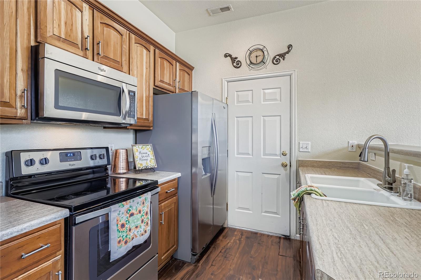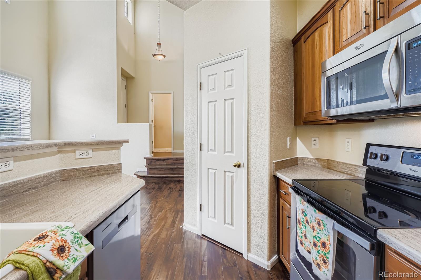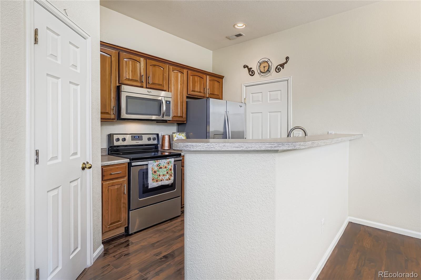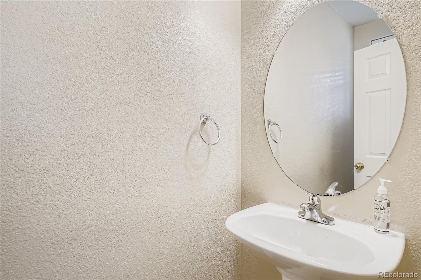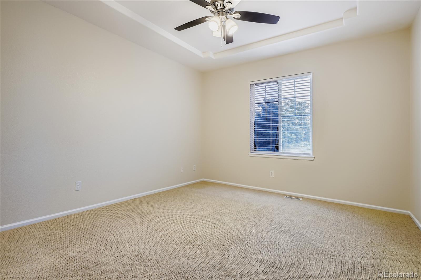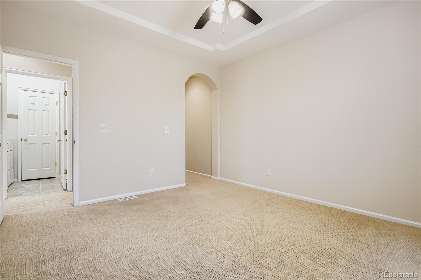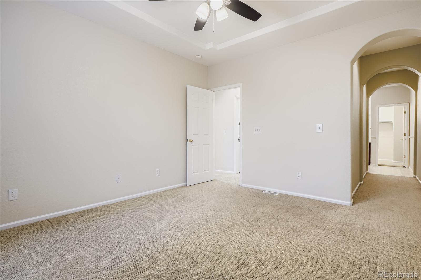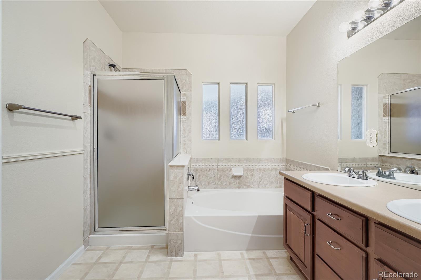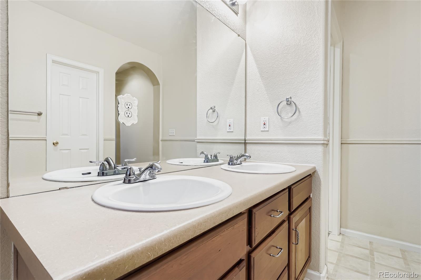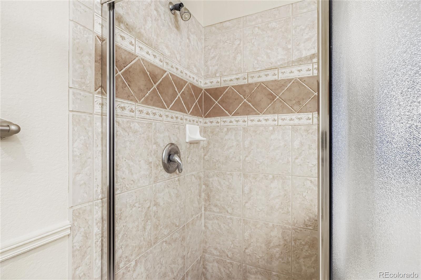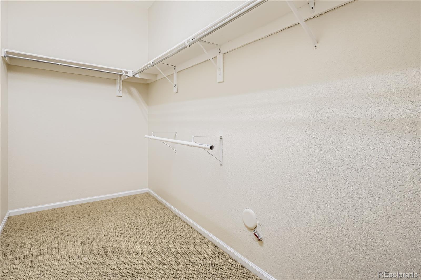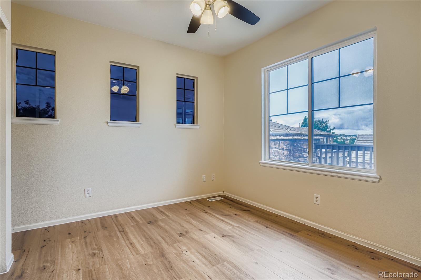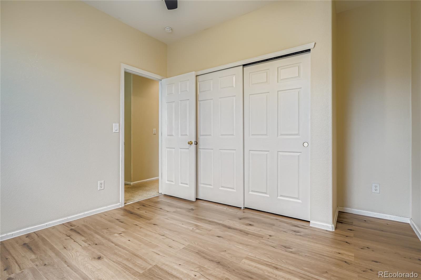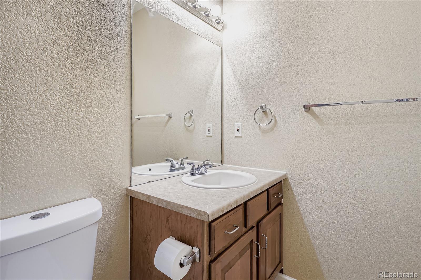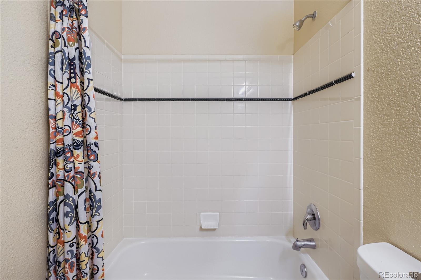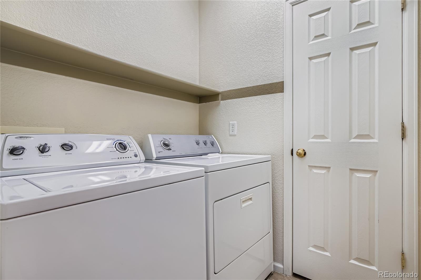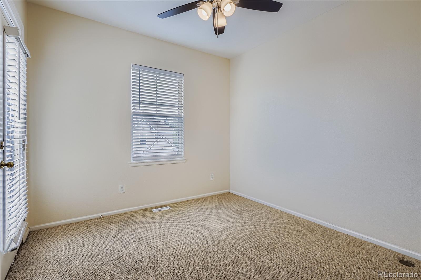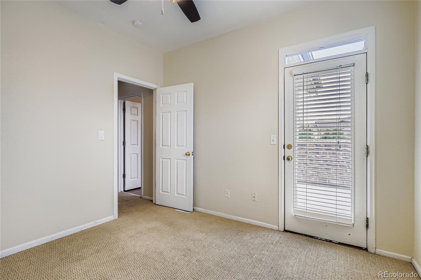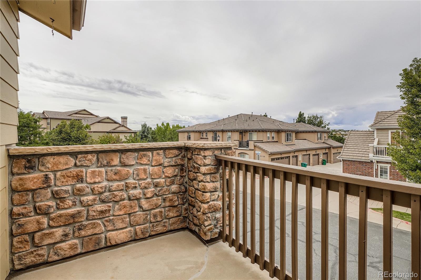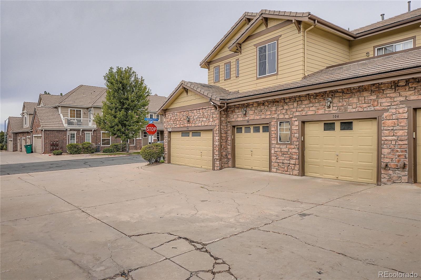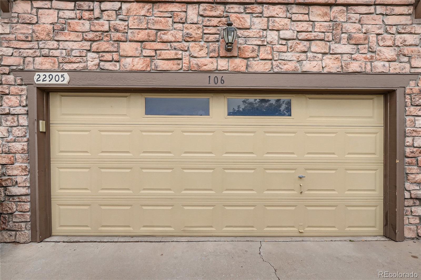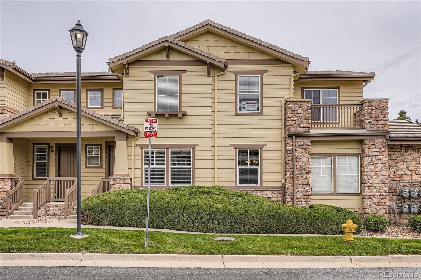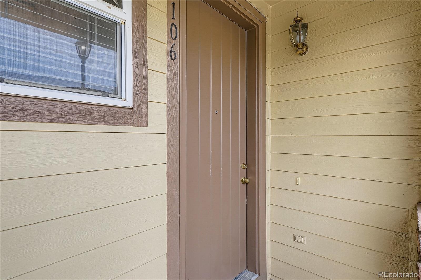Find us on...
Dashboard
- 3 Beds
- 3 Baths
- 1,460 Sqft
- .02 Acres
New Search X
22905 E Ontario Drive 106
Bright & Open Townhome in Prairie Ridge @ Saddle Rock East Sub! ~ This Spacious Home Features 3 Bedrooms Upstairs, including a Primary Suite with Private Bath and Walk-in Closet. ~ Enjoy the Convenience of Upstairs Laundry, a 2-car Garage, and a Private Balcony with views—perfect for Barbecues. ~ The Kitchen Offers Cherry Cabinets, Walk-in Pantry, all Appliances plus Washer and Dryer. ~ High Ceilings, Double-pane Windows, and a Cozy Gas Fireplace add Comfort Throughout. ~ Community offers Ample Parking, Low HOA Fees, and is located in Award-winning Cherry Creek Schools. ~ Call Today to Schedule a Private Showing. Info from County and Buyer to Verify. It won't Last!
Listing Office: RE/MAX Professionals 
Essential Information
- MLS® #5788289
- Price$415,000
- Bedrooms3
- Bathrooms3.00
- Full Baths2
- Half Baths1
- Square Footage1,460
- Acres0.02
- Year Built2002
- TypeResidential
- Sub-TypeTownhouse
- StatusActive
Community Information
- Address22905 E Ontario Drive 106
- SubdivisionSaddle Rock East
- CityAurora
- CountyArapahoe
- StateCO
- Zip Code80016
Amenities
- Parking Spaces2
- # of Garages2
- Has PoolYes
- PoolOutdoor Pool
Amenities
Clubhouse, Parking, Pool, Tennis Court(s)
Utilities
Cable Available, Electricity Connected, Natural Gas Connected
Parking
Concrete, Exterior Access Door
Interior
- HeatingForced Air
- CoolingCentral Air
- FireplaceYes
- # of Fireplaces1
- FireplacesGas, Living Room
- StoriesTwo
Interior Features
Ceiling Fan(s), Eat-in Kitchen, Entrance Foyer, Five Piece Bath, High Ceilings, High Speed Internet, Open Floorplan, Pantry, Primary Suite, Solid Surface Counters
Appliances
Dishwasher, Disposal, Dryer, Microwave, Range, Refrigerator, Washer
Exterior
- Exterior FeaturesBarbecue, Rain Gutters
- RoofConcrete
- FoundationConcrete Perimeter
Windows
Double Pane Windows, Window Coverings
School Information
- DistrictCherry Creek 5
- ElementaryCreekside
- MiddleLiberty
- HighCherokee Trail
Additional Information
- Date ListedSeptember 17th, 2025
Listing Details
 RE/MAX Professionals
RE/MAX Professionals
 Terms and Conditions: The content relating to real estate for sale in this Web site comes in part from the Internet Data eXchange ("IDX") program of METROLIST, INC., DBA RECOLORADO® Real estate listings held by brokers other than RE/MAX Professionals are marked with the IDX Logo. This information is being provided for the consumers personal, non-commercial use and may not be used for any other purpose. All information subject to change and should be independently verified.
Terms and Conditions: The content relating to real estate for sale in this Web site comes in part from the Internet Data eXchange ("IDX") program of METROLIST, INC., DBA RECOLORADO® Real estate listings held by brokers other than RE/MAX Professionals are marked with the IDX Logo. This information is being provided for the consumers personal, non-commercial use and may not be used for any other purpose. All information subject to change and should be independently verified.
Copyright 2025 METROLIST, INC., DBA RECOLORADO® -- All Rights Reserved 6455 S. Yosemite St., Suite 500 Greenwood Village, CO 80111 USA
Listing information last updated on October 11th, 2025 at 10:48am MDT.

