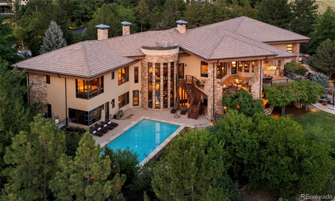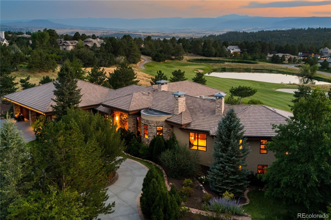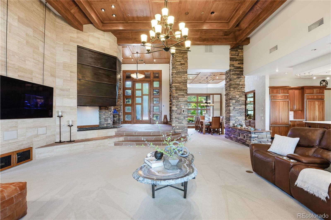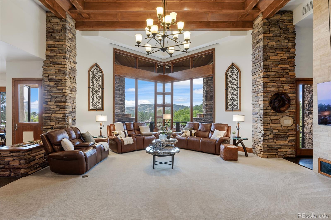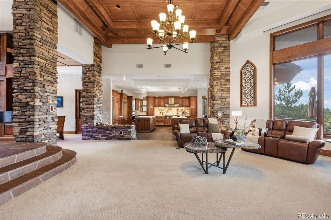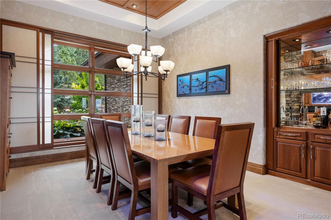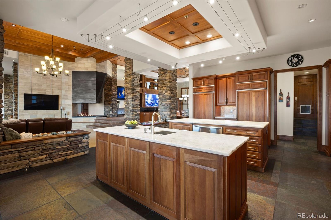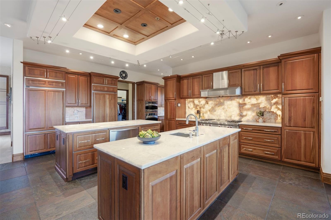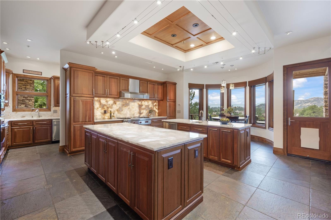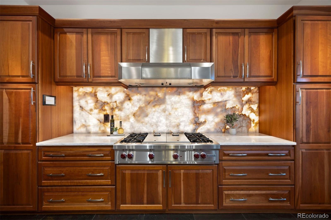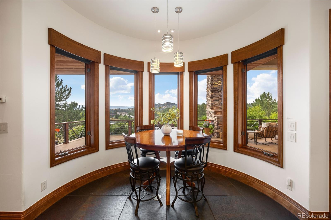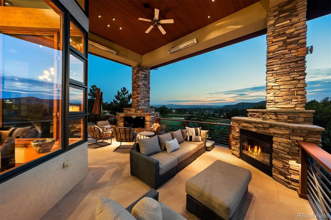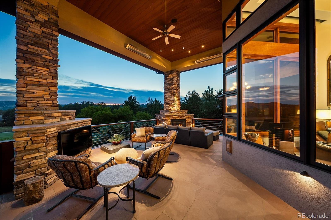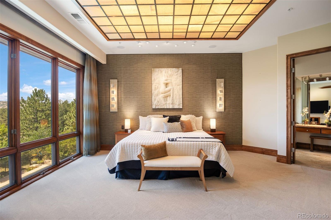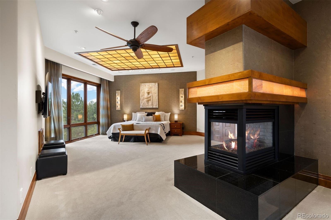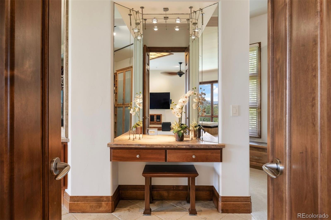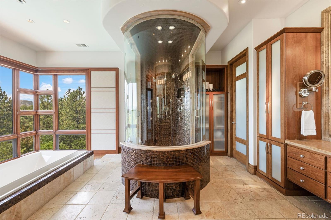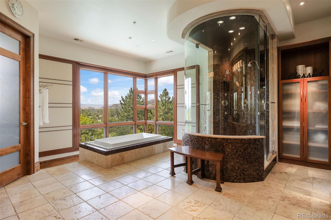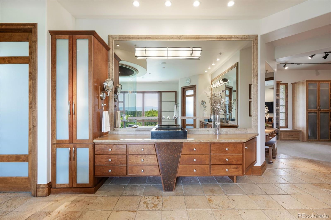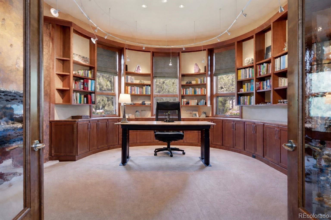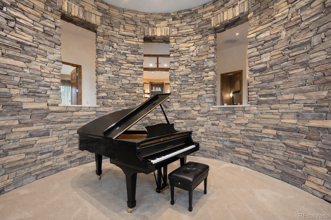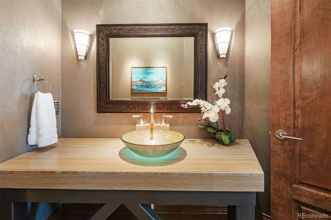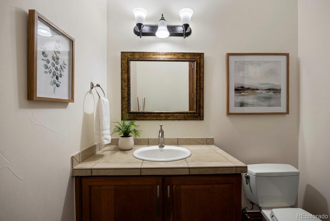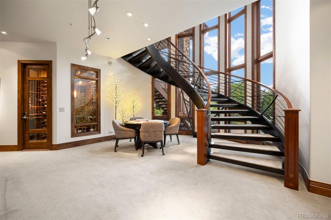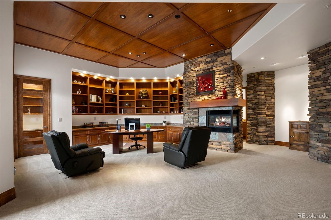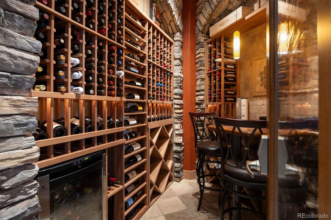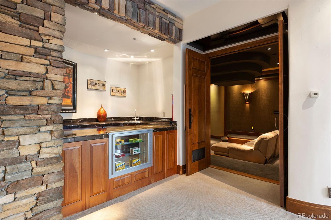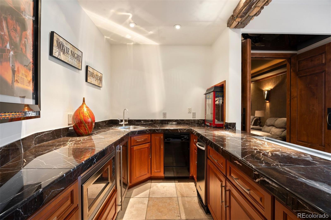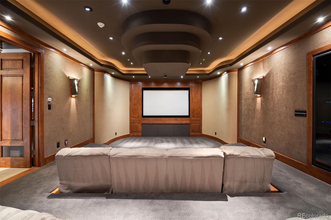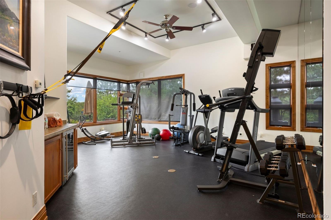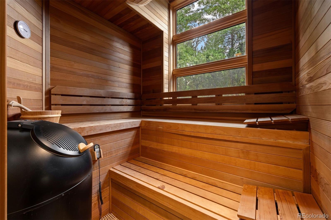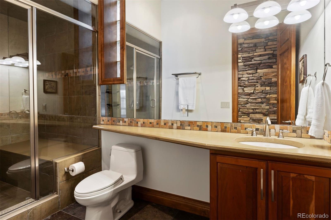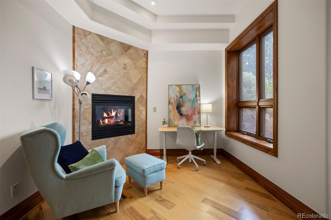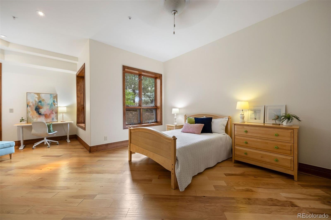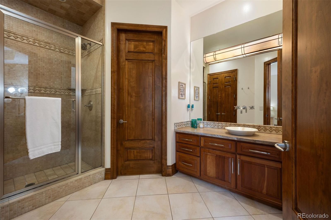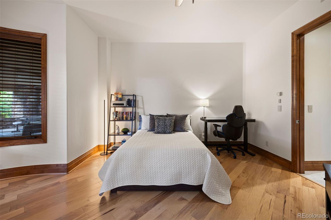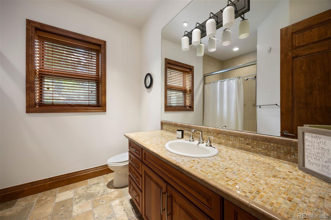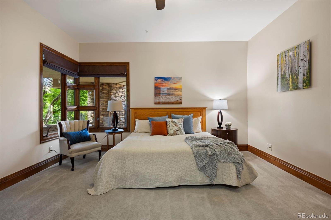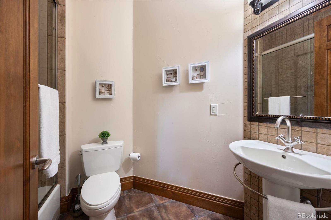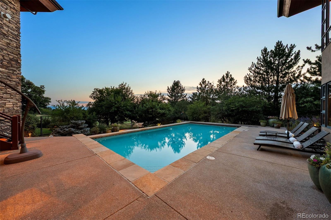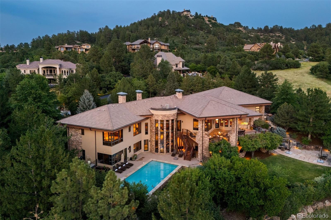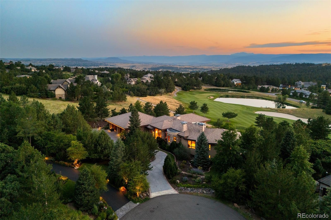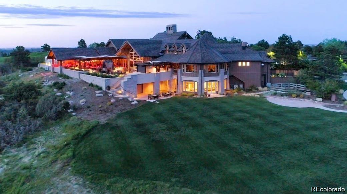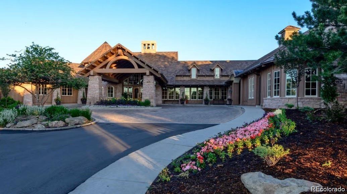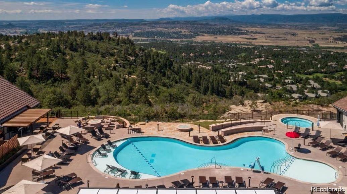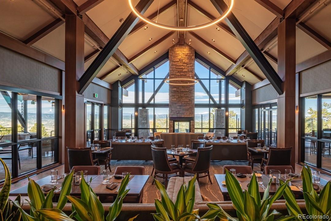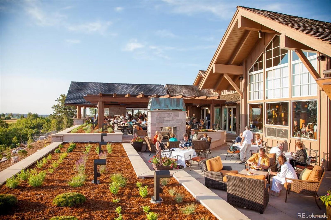Find us on...
Dashboard
- 4 Beds
- 7 Baths
- 8,345 Sqft
- 1.03 Acres
New Search X
1062 Cypress Way
Perched above the 6th fairway of The Country Club at Castle Pines with a view trifecta, 1062 Cypress Way is a masterfully designed estate brought to life with a level of detail that is both refined and enduring. From the moment you enter through the grand foyer, panoramic views of the golf course, shimmering lake, and mountains beyond draw you outside. The great room beckons with vaulted ceilings, a striking glassless double-sided fireplace, rich wood beams, and large windows. Made to entertain, the dining room offers an elegant space, while the gourmet kitchen features top-tier appliances, custom cabinetry, illuminated stone countertops, and a cozy breakfast nook that opens to a striking tongue-in-groove covered deck and adjacent patio. The main level also hosts a beautifully appointed private office, two stylish powder rooms, and a spacious laundry room which sits adjacent to a mud room and 6-car garage. Just down the hall, the primary suite is a sanctuary unto itself. Framed by mountain views and warmed by a fireplace, the suite features a spa-like bathroom with dual vanities, a deep soaking tub, and a walk-in shower. A circular sitting area framed by a dramatic stacked stone feature wall adds versatility to the main level. Descending to the walk-out lower level, the home transforms into a personal wellness and entertainment haven. 3 generously sized bedrooms, each with its own en-suite bathroom, provide comfort and privacy for guests or family. The expansive game and recreation room—complete with a full wet bar—flows into a theater room and a custom wine cellar. The exercise room offers a sauna and opens to the pool deck beyond. A heated saltwater pool anchors the yard, surrounded by lush landscaping, a rare wrought iron fence, fire pit, and a tranquil water feature. Designed for those who seek the extraordinary, this home delivers a seamless fusion of luxury, privacy, and unparalleled beauty. COUNTRY CLUB AT CASTLE PINES GOLF MEMBERSHIP AVAILABLE TO PURCHASE!
Listing Office: LIV Sotheby's International Realty 
Essential Information
- MLS® #5800659
- Price$3,795,000
- Bedrooms4
- Bathrooms7.00
- Full Baths3
- Half Baths2
- Square Footage8,345
- Acres1.03
- Year Built2003
- TypeResidential
- Sub-TypeSingle Family Residence
- StyleMountain Contemporary
- StatusActive
Community Information
- Address1062 Cypress Way
- SubdivisionCastle Pines Village
- CityCastle Rock
- CountyDouglas
- StateCO
- Zip Code80108
Amenities
- Parking Spaces6
- # of Garages6
- ViewGolf Course, Lake, Mountain(s)
- Has PoolYes
- PoolOutdoor Pool
Amenities
Clubhouse, Fitness Center, Gated, Park, Playground, Pool, Security, Spa/Hot Tub, Tennis Court(s), Trail(s)
Utilities
Cable Available, Electricity Connected, Natural Gas Connected, Phone Available
Parking
Finished Garage, Heated Garage, Tandem
Interior
- HeatingNatural Gas, Radiant Floor
- CoolingCentral Air
- FireplaceYes
- # of Fireplaces5
- StoriesTwo
Interior Features
Breakfast Bar, Built-in Features, Ceiling Fan(s), Eat-in Kitchen, Entrance Foyer, Five Piece Bath, Granite Counters, High Ceilings, Kitchen Island, Pantry, Primary Suite, Quartz Counters, Sauna, Smart Light(s), Walk-In Closet(s), Wet Bar
Appliances
Bar Fridge, Cooktop, Dishwasher, Disposal, Double Oven, Dryer, Freezer, Microwave, Range, Range Hood, Refrigerator, Trash Compactor, Warming Drawer, Washer, Wine Cooler
Fireplaces
Basement, Bedroom, Gas, Living Room, Outside, Primary Bedroom
Exterior
- RoofConcrete
Exterior Features
Balcony, Fire Pit, Gas Grill, Gas Valve, Lighting, Private Yard, Water Feature
Lot Description
Cul-De-Sac, Landscaped, Sprinklers In Front, Sprinklers In Rear
School Information
- DistrictDouglas RE-1
- ElementaryBuffalo Ridge
- MiddleRocky Heights
- HighRock Canyon
Additional Information
- Date ListedAugust 7th, 2025
- ZoningPDU
Listing Details
LIV Sotheby's International Realty
 Terms and Conditions: The content relating to real estate for sale in this Web site comes in part from the Internet Data eXchange ("IDX") program of METROLIST, INC., DBA RECOLORADO® Real estate listings held by brokers other than RE/MAX Professionals are marked with the IDX Logo. This information is being provided for the consumers personal, non-commercial use and may not be used for any other purpose. All information subject to change and should be independently verified.
Terms and Conditions: The content relating to real estate for sale in this Web site comes in part from the Internet Data eXchange ("IDX") program of METROLIST, INC., DBA RECOLORADO® Real estate listings held by brokers other than RE/MAX Professionals are marked with the IDX Logo. This information is being provided for the consumers personal, non-commercial use and may not be used for any other purpose. All information subject to change and should be independently verified.
Copyright 2025 METROLIST, INC., DBA RECOLORADO® -- All Rights Reserved 6455 S. Yosemite St., Suite 500 Greenwood Village, CO 80111 USA
Listing information last updated on December 31st, 2025 at 5:48pm MST.

