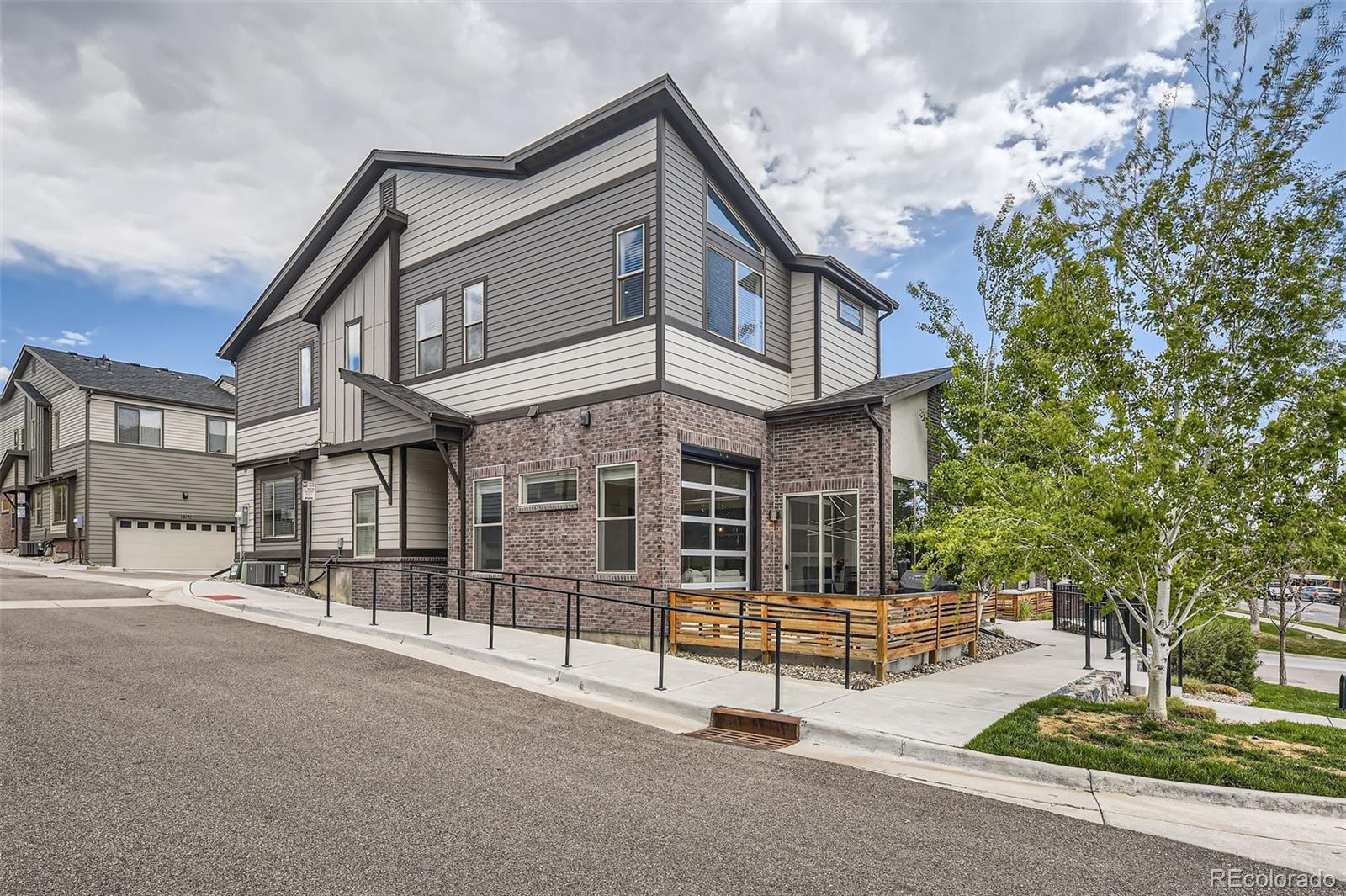Find us on...
Dashboard
- $645k Price
- 3 Beds
- 3 Baths
- 1,845 Sqft
New Search X
10117 Morrison Road
Incredible Mountain Views combined with Luxury Upgrades and low HOA! This stunning 3-bed, 3-bath home features 12ft main level ceilings, luxury vinyl flooring, granite countertops, S&S Appliances and a one-of-a-kind Urban Style Garage Door that opens up to the outside from your living room, bringing the outdoors inside...a must in Colorado!! Seller installed a shade-screen to the living room garage door for extra comfort and protection once opened! Bright and Open layout with plenty of room for entertaining guests or just snuggling up by the fireplace. Upstairs you'll find your large primary bedroom with en-suite bathroom and more mountain views! Two more bedrooms and a full bathroom completes the upstairs along with a bonus loft/office area. Enjoy a 2-car attached garage pre-wired for EV Charging and low-maintenance living just 0.4 miles from Bear Creek Trail and minutes from Red Rocks Amphitheater. Easy access to US-285, C-470, and I-70. Walk to parks, transit, dining, and more. HOA covers water, sewer, trash, snow removal and roof maintenance. Don’t miss this amazing opportunity!
Listing Office: Worth Clark Realty 
Essential Information
- MLS® #5806700
- Price$644,900
- Bedrooms3
- Bathrooms3.00
- Full Baths2
- Square Footage1,845
- Acres0.00
- Year Built2022
- TypeResidential
- Sub-TypeTownhouse
- StatusActive
Community Information
- Address10117 Morrison Road
- SubdivisionBear Creek
- CityLakewood
- CountyJefferson
- StateCO
- Zip Code80227
Amenities
- Parking Spaces2
- # of Garages2
Interior
- HeatingForced Air
- CoolingCentral Air
- FireplaceYes
- # of Fireplaces1
- FireplacesLiving Room
- StoriesTwo
Interior Features
Breakfast Bar, Ceiling Fan(s), Eat-in Kitchen, Five Piece Bath, Granite Counters, High Ceilings, Kitchen Island, Open Floorplan, Primary Suite, Smart Thermostat, Vaulted Ceiling(s), Walk-In Closet(s)
Appliances
Cooktop, Dishwasher, Disposal, Dryer, Freezer, Microwave, Oven, Range, Refrigerator, Self Cleaning Oven, Washer
Exterior
- RoofComposition
School Information
- DistrictJefferson County R-1
- ElementaryGreen Gables
- MiddleCarmody
- HighBear Creek
Additional Information
- Date ListedMay 27th, 2025
Listing Details
 Worth Clark Realty
Worth Clark Realty
 Terms and Conditions: The content relating to real estate for sale in this Web site comes in part from the Internet Data eXchange ("IDX") program of METROLIST, INC., DBA RECOLORADO® Real estate listings held by brokers other than RE/MAX Professionals are marked with the IDX Logo. This information is being provided for the consumers personal, non-commercial use and may not be used for any other purpose. All information subject to change and should be independently verified.
Terms and Conditions: The content relating to real estate for sale in this Web site comes in part from the Internet Data eXchange ("IDX") program of METROLIST, INC., DBA RECOLORADO® Real estate listings held by brokers other than RE/MAX Professionals are marked with the IDX Logo. This information is being provided for the consumers personal, non-commercial use and may not be used for any other purpose. All information subject to change and should be independently verified.
Copyright 2025 METROLIST, INC., DBA RECOLORADO® -- All Rights Reserved 6455 S. Yosemite St., Suite 500 Greenwood Village, CO 80111 USA
Listing information last updated on June 26th, 2025 at 4:19pm MDT.





























