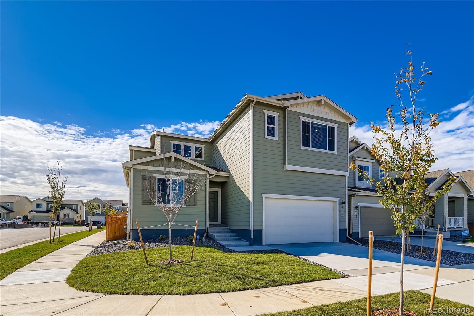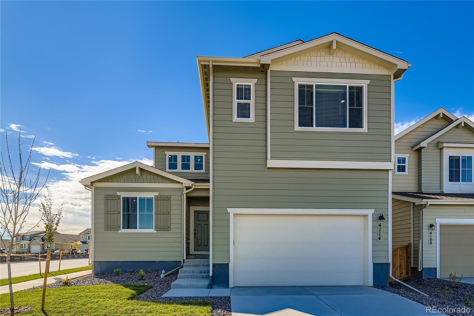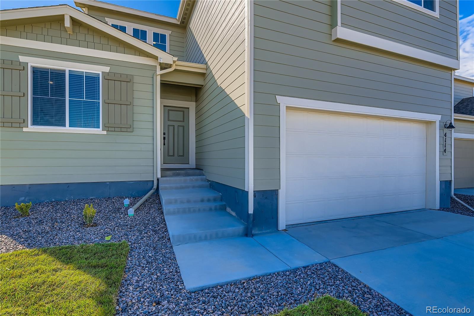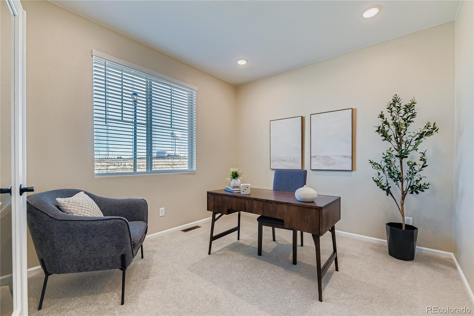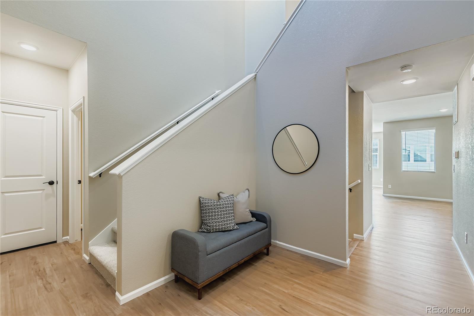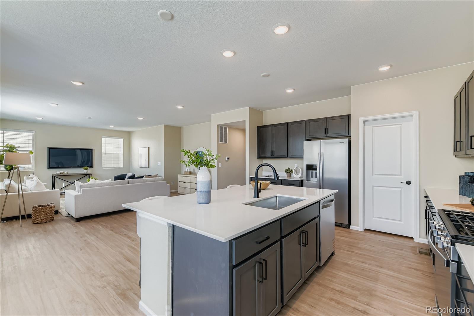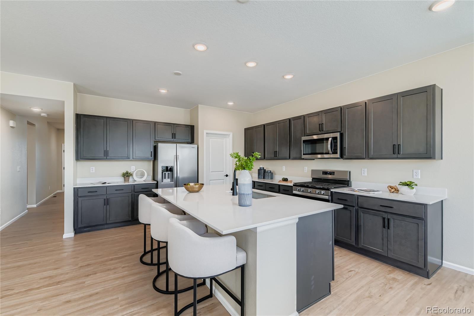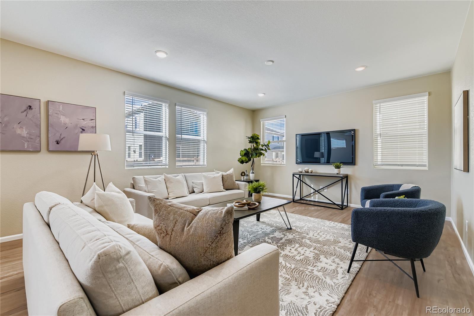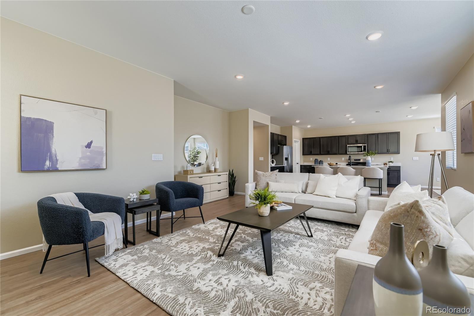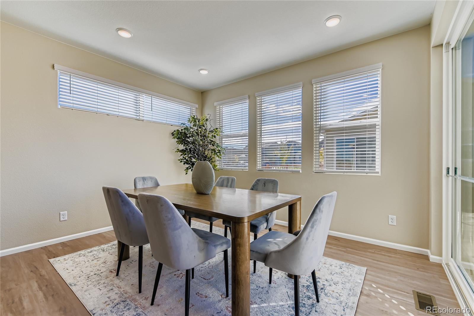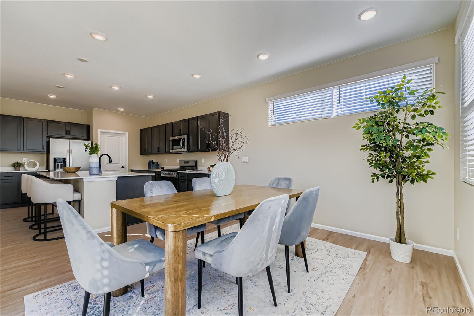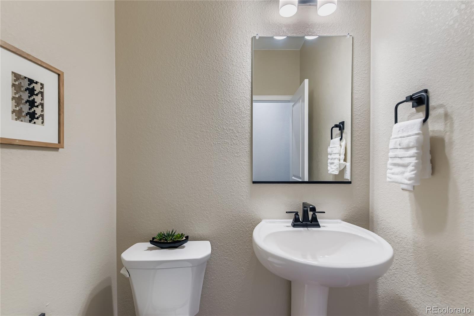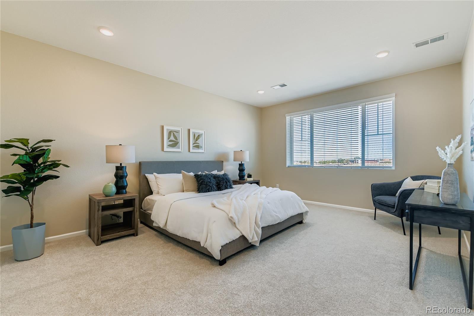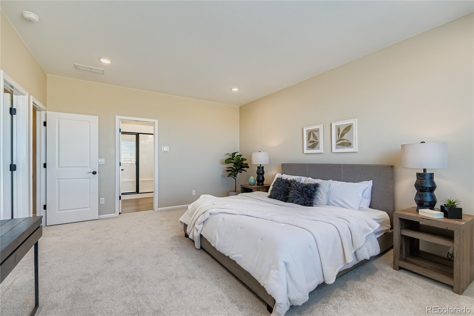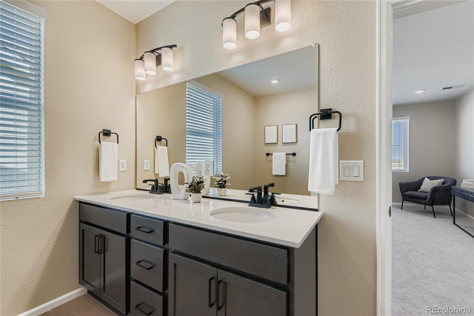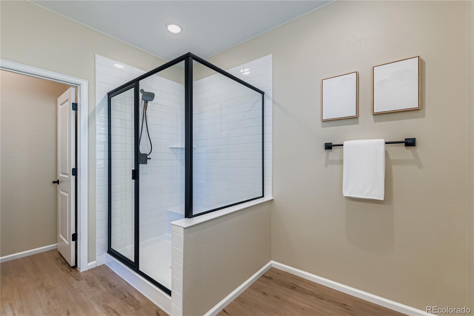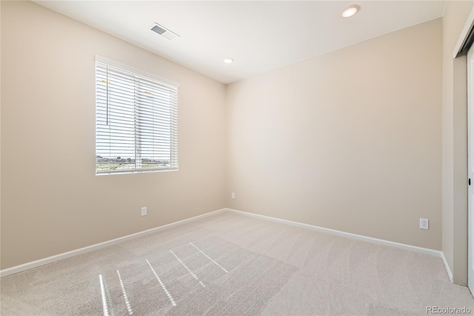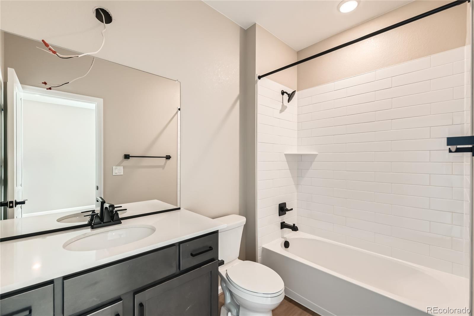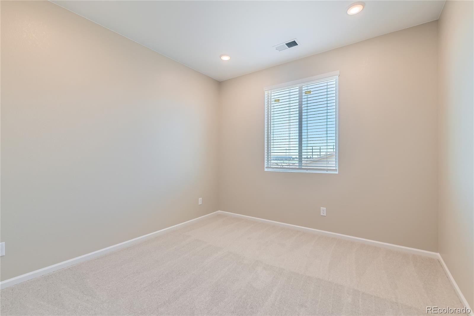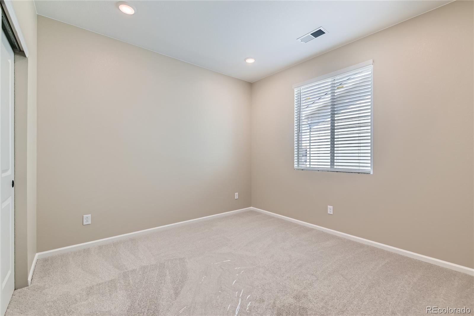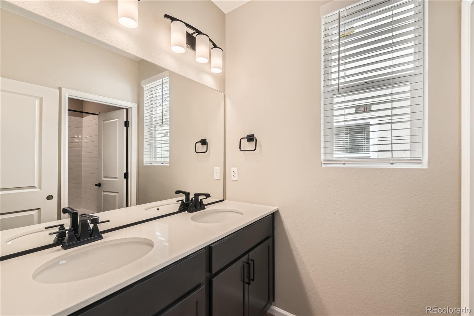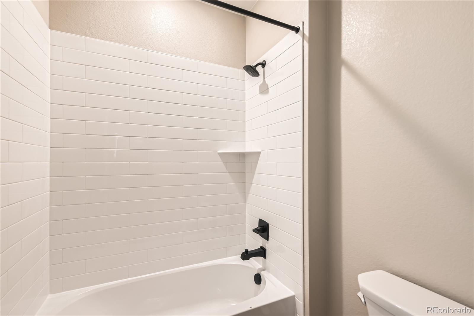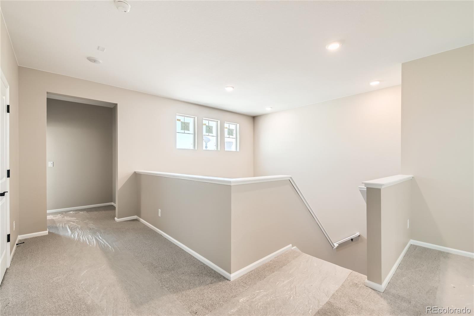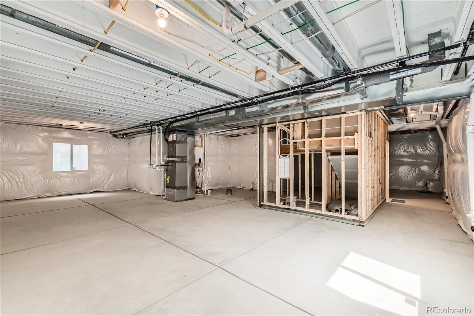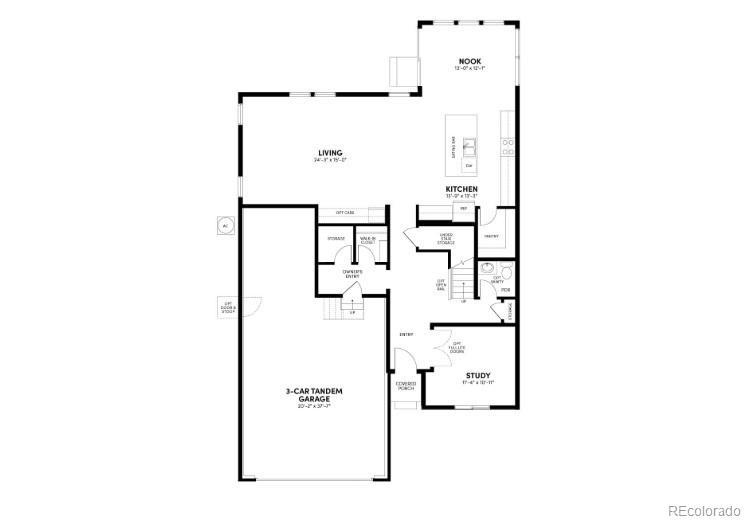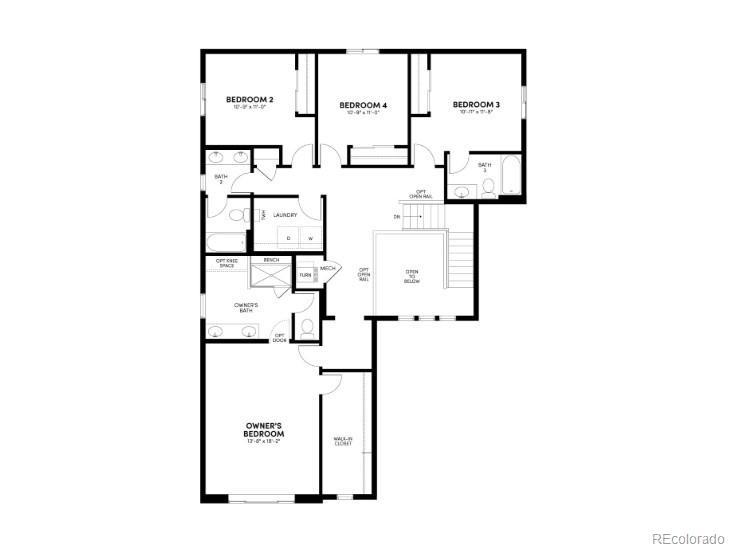Find us on...
Dashboard
- 4 Beds
- 4 Baths
- 2,859 Sqft
- .15 Acres
New Search X
4114 Estrella Street
Hot Home Alert: move-in ready on a corner lot— For a limited time, buyers may qualify for a 3.99% 30-year fixed rate (subject to qualification; while funds last). Thoughtfully designed for everyday living: 4 spacious bedrooms, 3.5 baths, and a dedicated home office. Bright, open-concept main level with 9-ft ceilings and a well-equipped kitchen—refrigerator, range, microwave, dishwasher, and washer/dryer all included. Additional perks: 3-car garage, full basement, fully fenced yard, dual-zone HVAC, and a tankless water heater for comfort and efficiency. Set within Brighton Crossings, a master-planned community offering pools, fitness centers, courts, parks, and more—close to shopping, dining, and major roadways. If this home and payment fit your goals, now’s the moment to make a move while the incentive is available.
Listing Office: First Summit Realty 
Essential Information
- MLS® #5812893
- Price$584,900
- Bedrooms4
- Bathrooms4.00
- Full Baths2
- Half Baths1
- Square Footage2,859
- Acres0.15
- Year Built2025
- TypeResidential
- Sub-TypeSingle Family Residence
- StyleTraditional
- StatusPending
Community Information
- Address4114 Estrella Street
- SubdivisionBrighton Crossings
- CityBrighton
- CountyAdams
- StateCO
- Zip Code80601
Amenities
- AmenitiesPark, Playground, Trail(s)
- Parking Spaces3
- ParkingConcrete
- # of Garages3
Utilities
Cable Available, Electricity Connected, Internet Access (Wired), Natural Gas Connected, Phone Available
Interior
- HeatingForced Air, Natural Gas
- CoolingCentral Air
- StoriesTwo
Interior Features
Eat-in Kitchen, Entrance Foyer, High Speed Internet, Kitchen Island, Open Floorplan, Pantry, Primary Suite, Quartz Counters, Smart Thermostat, Smoke Free, Walk-In Closet(s), Wired for Data
Appliances
Dishwasher, Disposal, Dryer, Microwave, Refrigerator, Self Cleaning Oven, Sump Pump, Tankless Water Heater, Washer
Exterior
- RoofShingle
- FoundationStructural
Exterior Features
Private Yard, Rain Gutters, Smart Irrigation
Lot Description
Corner Lot, Master Planned, Sprinklers In Front
Windows
Double Pane Windows, Window Coverings
School Information
- DistrictSchool District 27-J
- ElementaryMary E Pennock
- MiddleOverland Trail
- HighBrighton
Additional Information
- Date ListedApril 5th, 2025
Listing Details
 First Summit Realty
First Summit Realty
 Terms and Conditions: The content relating to real estate for sale in this Web site comes in part from the Internet Data eXchange ("IDX") program of METROLIST, INC., DBA RECOLORADO® Real estate listings held by brokers other than RE/MAX Professionals are marked with the IDX Logo. This information is being provided for the consumers personal, non-commercial use and may not be used for any other purpose. All information subject to change and should be independently verified.
Terms and Conditions: The content relating to real estate for sale in this Web site comes in part from the Internet Data eXchange ("IDX") program of METROLIST, INC., DBA RECOLORADO® Real estate listings held by brokers other than RE/MAX Professionals are marked with the IDX Logo. This information is being provided for the consumers personal, non-commercial use and may not be used for any other purpose. All information subject to change and should be independently verified.
Copyright 2025 METROLIST, INC., DBA RECOLORADO® -- All Rights Reserved 6455 S. Yosemite St., Suite 500 Greenwood Village, CO 80111 USA
Listing information last updated on December 11th, 2025 at 8:33am MST.

