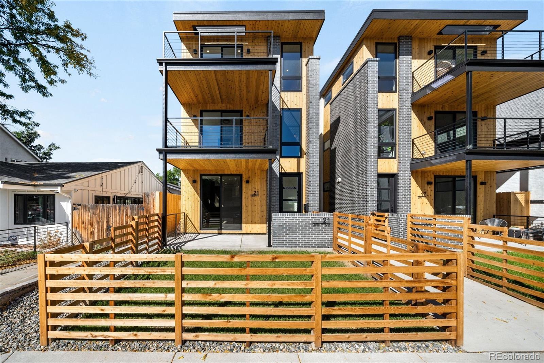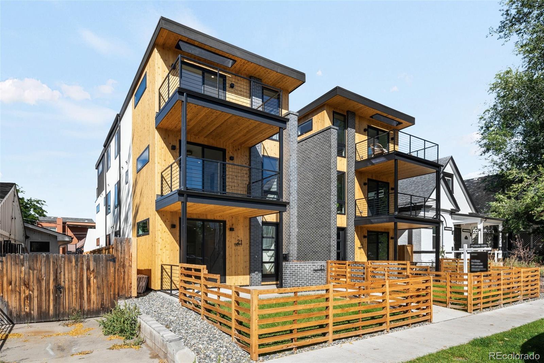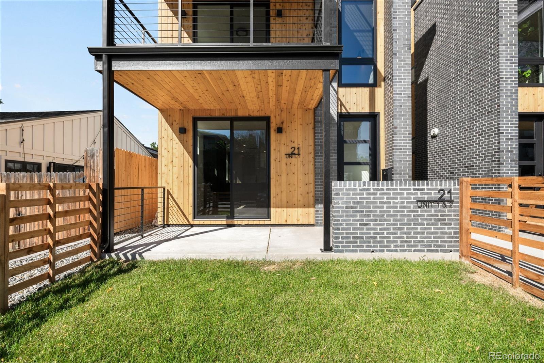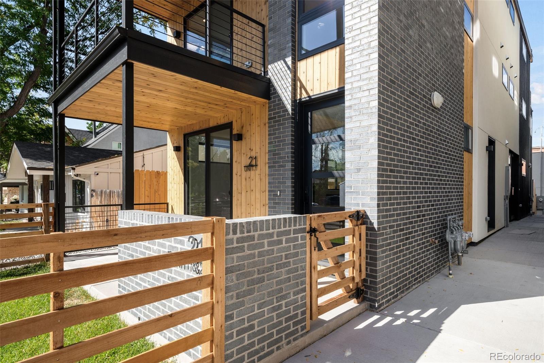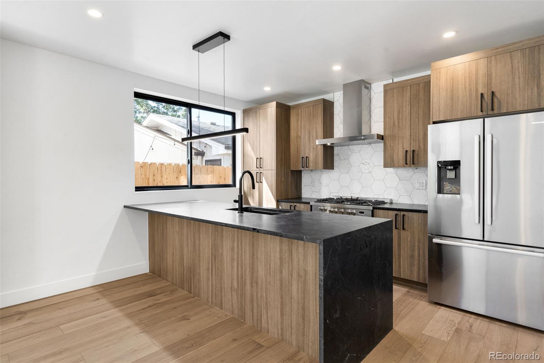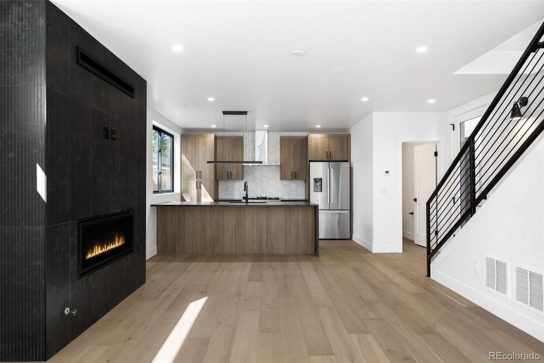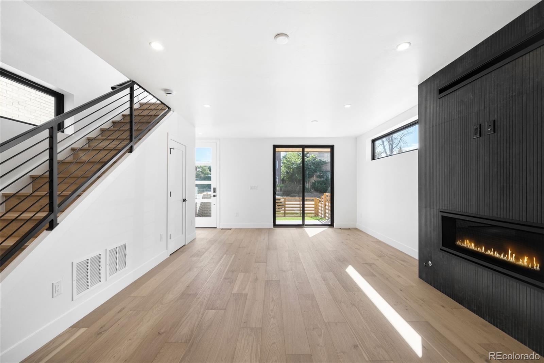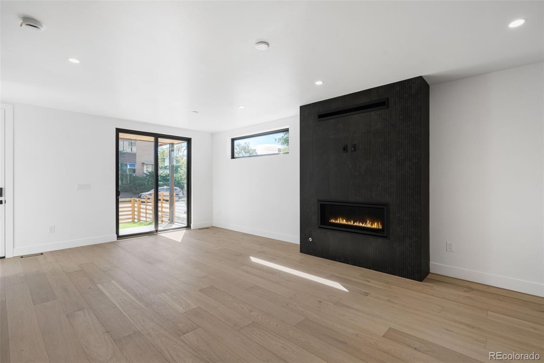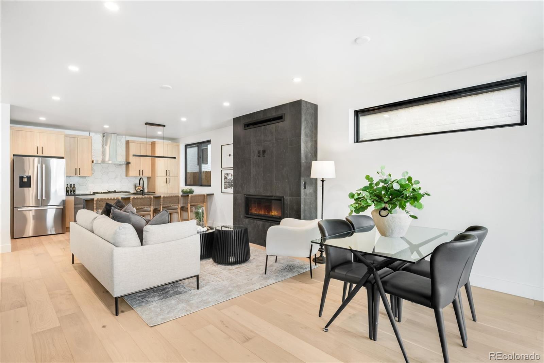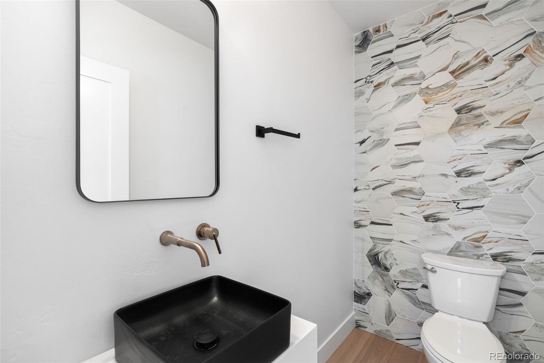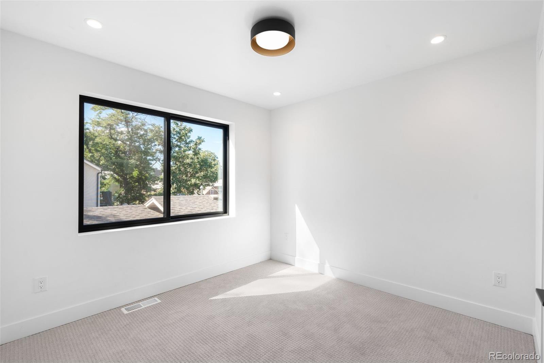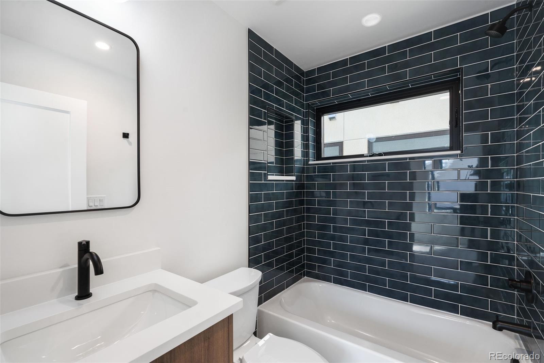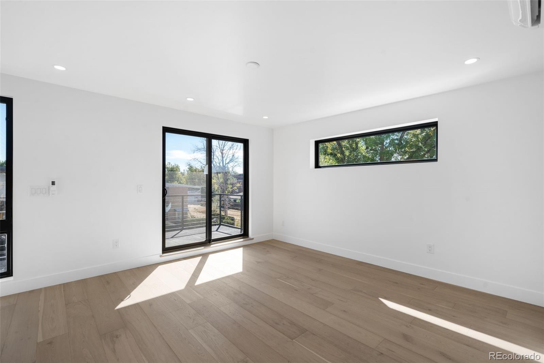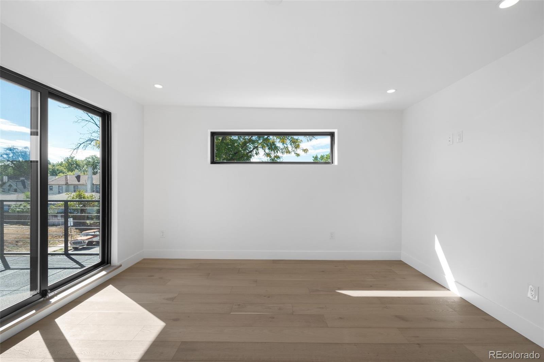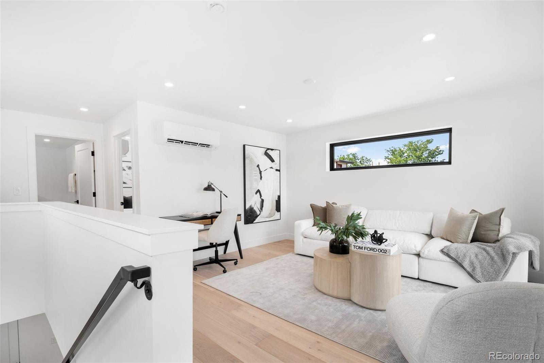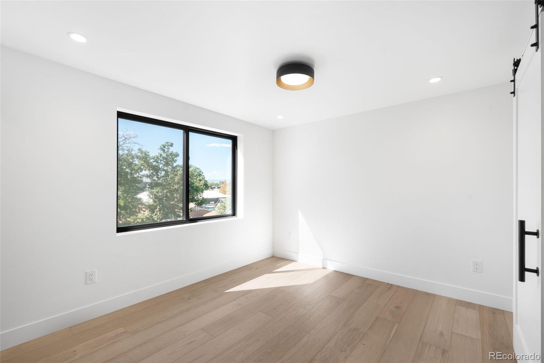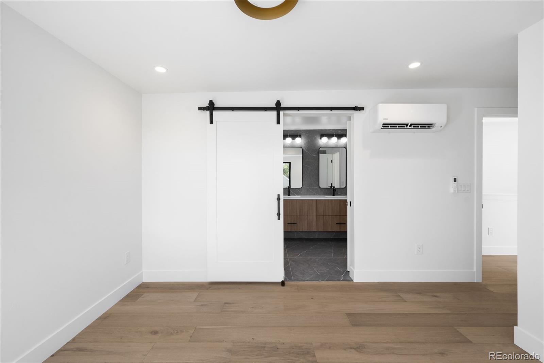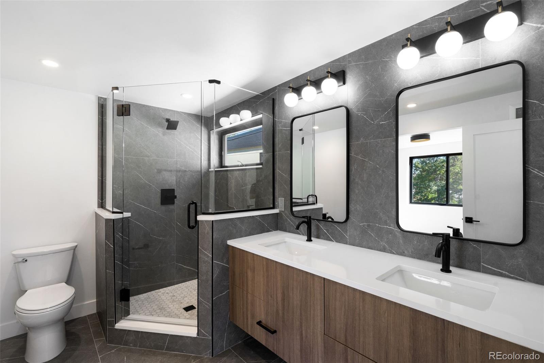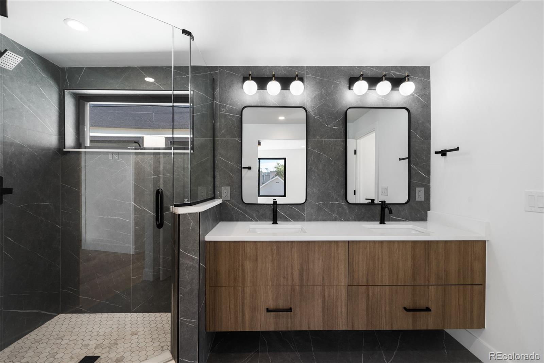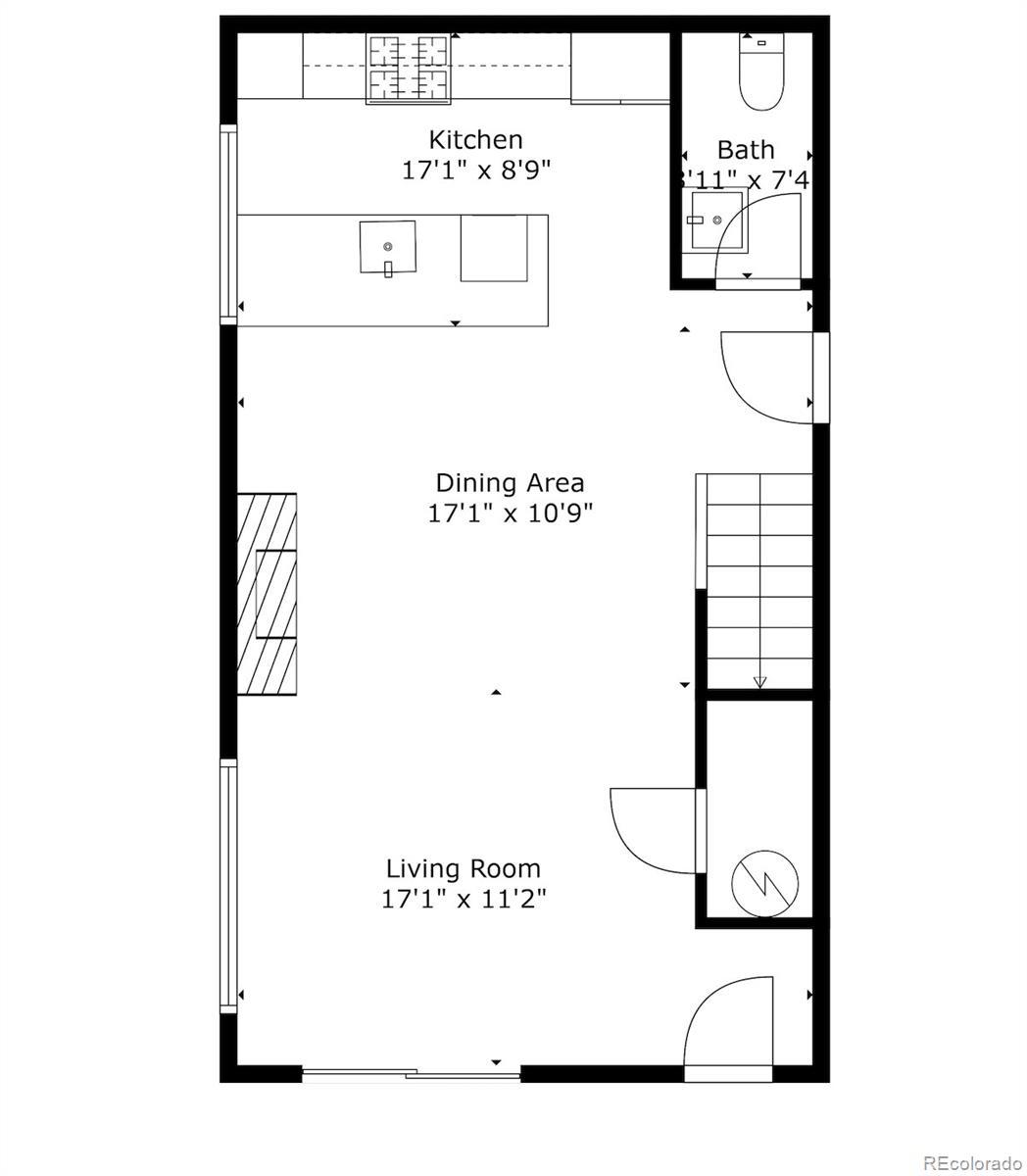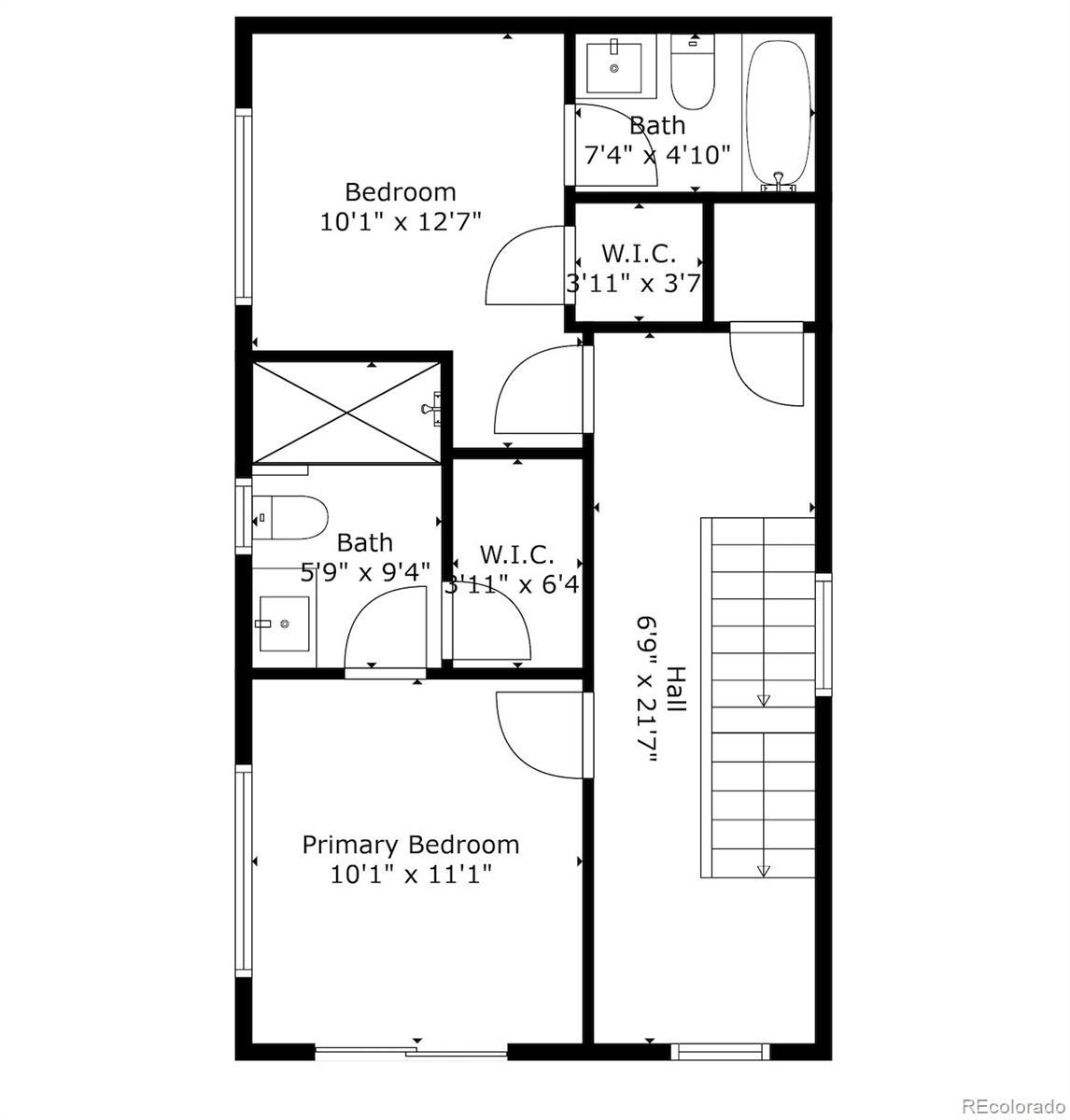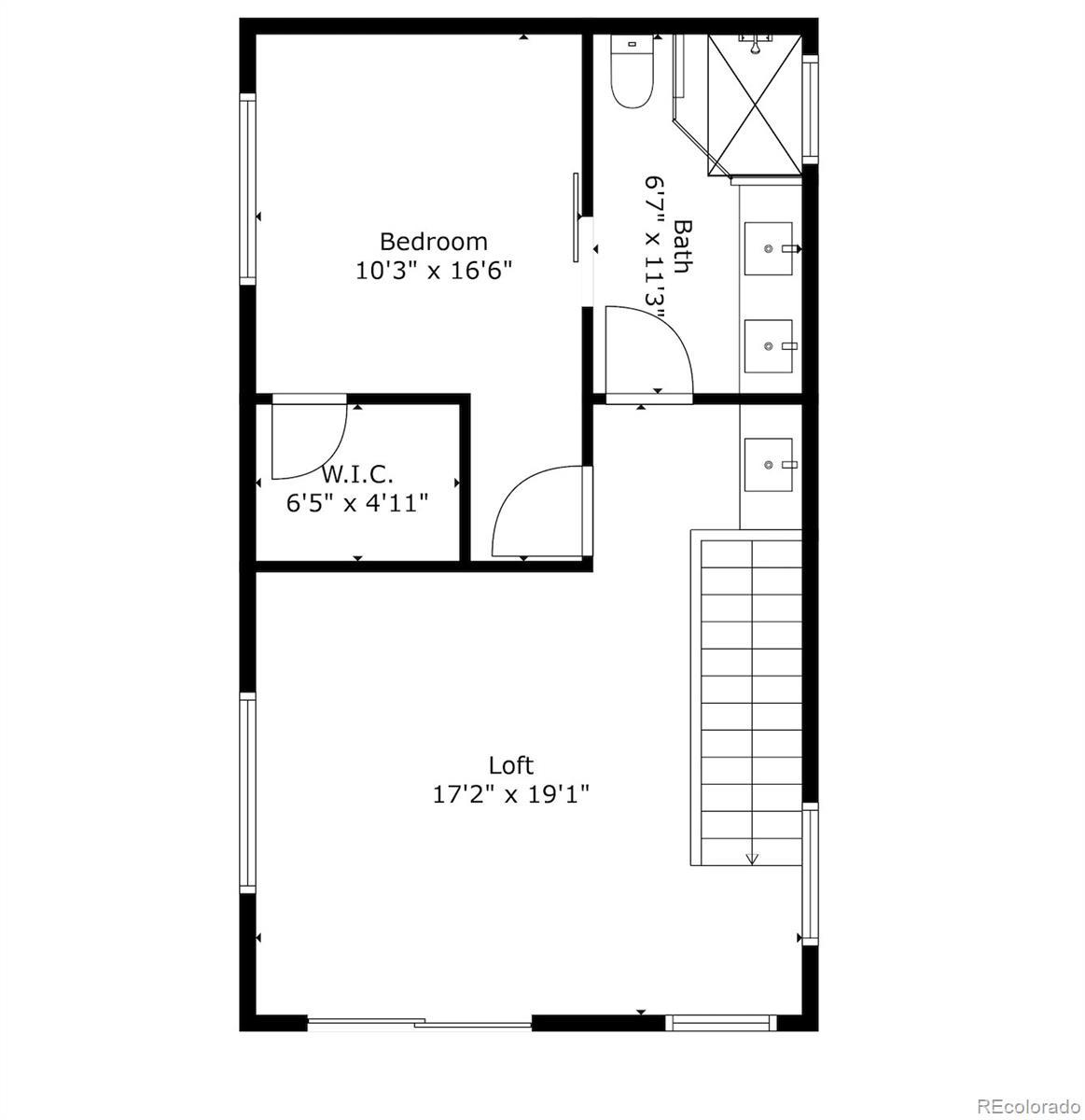Find us on...
Dashboard
- 3 Beds
- 4 Baths
- 1,803 Sqft
- .04 Acres
New Search X
21 S Pennsylvania Street 1
Experience luxury, location, and smart design with this stunning new build in the heart of West Washington Park! This modern 3-bedroom, 4-bathroom home offers a rare and versatile layout featuring three private primary suites—each with its own ensuite bath—ideal for guests, roommates, or multigenerational living. The open-concept main floor is filled with natural light thanks to southern exposure and boasts tall ceilings, a statement fireplace, and a designer kitchen equipped with striking quartzite countertops, custom cabinetry, premium stainless appliances, and sleek fixtures. The light-filled layout is perfect for entertaining or quiet nights at home. On the second floor, you'll find two bedroom suites with en-suite bathrooms, stylish tile work, and spacious closets. The third level offers a third private suite, a flexible bonus space (great for a home office, gym, or media room), a wet bar, and access to a private rooftop-style balcony with city views. Additional features include a detached 1-car garage, energy-efficient systems, low-maintenance landscaping, and a fully fenced front yard—ideal for pets or gardening. This home is designed for comfort, functionality, and easy living without sacrificing style or space. Located just blocks from Wash Park, South Broadway, and some of Denver’s best restaurants, cafes, boutiques, and parks, this home offers unmatched walkability in one of the city’s most desirable neighborhoods. Don’t miss this incredible opportunity to own a move-in-ready home with sun-soaked southern exposure in vibrant West Wash Park!
Listing Office: Compass - Denver 
Essential Information
- MLS® #5818133
- Price$889,000
- Bedrooms3
- Bathrooms4.00
- Full Baths1
- Half Baths1
- Square Footage1,803
- Acres0.04
- Year Built2024
- TypeResidential
- Sub-TypeSingle Family Residence
- StyleContemporary
- StatusPending
Community Information
- Address21 S Pennsylvania Street 1
- CityDenver
- CountyDenver
- StateCO
- Zip Code80209
Subdivision
WADDELL AND MACHEN'S SUBDIVISION
Amenities
- Parking Spaces1
- Parking220 Volts, Dry Walled
- # of Garages1
Utilities
Cable Available, Electricity Available, Phone Available
Interior
- HeatingForced Air, Heat Pump
- CoolingAir Conditioning-Room, Other
- FireplaceYes
- # of Fireplaces1
- FireplacesLiving Room
- StoriesThree Or More
Interior Features
Eat-in Kitchen, High Ceilings, Kitchen Island, Open Floorplan, Primary Suite, Quartz Counters, Smoke Free, Wet Bar
Appliances
Dishwasher, Disposal, Microwave, Oven, Range, Range Hood, Refrigerator, Sump Pump
Exterior
- WindowsDouble Pane Windows
- RoofShingle, Membrane
- FoundationConcrete Perimeter
Exterior Features
Balcony, Private Yard, Rain Gutters
Lot Description
Irrigated, Landscaped, Near Public Transit
School Information
- DistrictDenver 1
- ElementaryDora Moore
- MiddleGrant
- HighSouth
Additional Information
- Date ListedSeptember 25th, 2025
- ZoningG-MU-3
Listing Details
 Compass - Denver
Compass - Denver
 Terms and Conditions: The content relating to real estate for sale in this Web site comes in part from the Internet Data eXchange ("IDX") program of METROLIST, INC., DBA RECOLORADO® Real estate listings held by brokers other than RE/MAX Professionals are marked with the IDX Logo. This information is being provided for the consumers personal, non-commercial use and may not be used for any other purpose. All information subject to change and should be independently verified.
Terms and Conditions: The content relating to real estate for sale in this Web site comes in part from the Internet Data eXchange ("IDX") program of METROLIST, INC., DBA RECOLORADO® Real estate listings held by brokers other than RE/MAX Professionals are marked with the IDX Logo. This information is being provided for the consumers personal, non-commercial use and may not be used for any other purpose. All information subject to change and should be independently verified.
Copyright 2025 METROLIST, INC., DBA RECOLORADO® -- All Rights Reserved 6455 S. Yosemite St., Suite 500 Greenwood Village, CO 80111 USA
Listing information last updated on December 25th, 2025 at 3:33pm MST.

