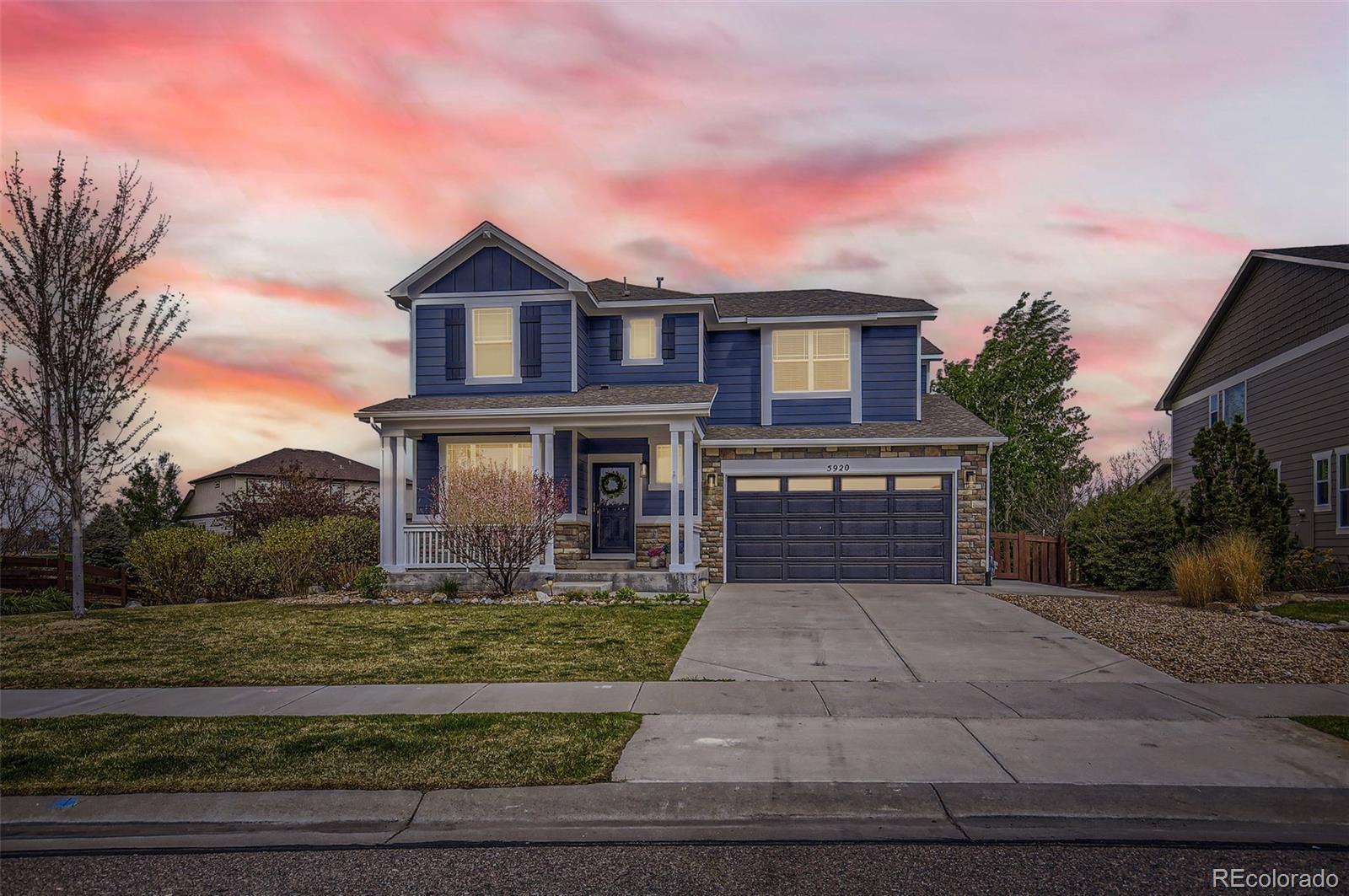Find us on...
Dashboard
- 3 Beds
- 3 Baths
- 2,373 Sqft
- .21 Acres
New Search X
5920 Jasper Street
Stunning Home in Timnath, CO - Prime Location & Luxury Amenities close to Fort Collins. Inside, you'll find an open-concept floor plan featuring a spacious family room with gas fireplace, a chef's kitchen with tons of cabinet space, granite countertops, a massive island, a 5-burner gas stove, double ovens, a microwave, and pantry. A dedicated study/playroom/guest space provides a flexible space for work and play, while a convenient half-bath completes the main floor. Upstairs, the primary suite is a retreat, boasting a 5-piece bath with a soaking tub and an oversized walk-in closet. You'll find the two additional bedrooms, another full bath, a loft/flex area, and a large laundry room with storage upstairs. The basement has rough in plumbing and can be finished for additional living space. Many updates have been completed recently including newly refinished hardwood floors April 2025, new carpet in September 2023, freshly painted exterior in March 2023, new interior and exterior light fixtures, kitchen hardware, radon mitigation system February 2024, washer and dryer new in February 2024. The backyard has a large patio, apple trees, and 3 raised organic garden beds, and is surround by green space on two sides for additional privacy. Mountain views! Timnath Ranch is a great community featuring a large members only pool area with a slide, snack bar, community gym, and community event space that can be rented for birthdays/parties. Fishing ponds and parks are within the community and the town park is within a short walk with brand new pickleball, tennis, basketball, and kids splash park just completed, summer events. Bike to the Poudre River trail which was recently connected to the downtown Fort Collins trails or to the local shops and entertainment in downtown Timnath. Timnath residents can also access the private Timnath Reservoir with boating, fishing, picnic areas, paddleboarding, and swimming available.
Listing Office: Peakview Real Estate 
Essential Information
- MLS® #5819618
- Price$699,000
- Bedrooms3
- Bathrooms3.00
- Full Baths2
- Half Baths1
- Square Footage2,373
- Acres0.21
- Year Built2014
- TypeResidential
- Sub-TypeSingle Family Residence
- StatusPending
Community Information
- Address5920 Jasper Street
- SubdivisionTimnath South 1st 2nd Amd Tim
- CityTimnath
- CountyLarimer
- StateCO
- Zip Code80547
Amenities
- Parking Spaces3
- ParkingConcrete, Oversized
- # of Garages3
- ViewMountain(s)
Amenities
Clubhouse, Fitness Center, Park, Playground, Pond Seasonal, Pool
Interior
- HeatingForced Air
- CoolingCentral Air
- FireplaceYes
- # of Fireplaces1
- FireplacesFamily Room
- StoriesTwo
Interior Features
Ceiling Fan(s), High Ceilings, Kitchen Island, Pantry, Primary Suite, Radon Mitigation System, Walk-In Closet(s)
Exterior
- RoofComposition
- FoundationConcrete Perimeter, Slab
Exterior Features
Garden, Lighting, Private Yard
Lot Description
Greenbelt, Irrigated, Landscaped, Sprinklers In Front, Sprinklers In Rear
School Information
- DistrictPoudre R-1
- ElementaryBethke
- MiddlePreston
- HighFossil Ridge
Additional Information
- Date ListedMay 1st, 2025
Listing Details
 Peakview Real Estate
Peakview Real Estate
 Terms and Conditions: The content relating to real estate for sale in this Web site comes in part from the Internet Data eXchange ("IDX") program of METROLIST, INC., DBA RECOLORADO® Real estate listings held by brokers other than RE/MAX Professionals are marked with the IDX Logo. This information is being provided for the consumers personal, non-commercial use and may not be used for any other purpose. All information subject to change and should be independently verified.
Terms and Conditions: The content relating to real estate for sale in this Web site comes in part from the Internet Data eXchange ("IDX") program of METROLIST, INC., DBA RECOLORADO® Real estate listings held by brokers other than RE/MAX Professionals are marked with the IDX Logo. This information is being provided for the consumers personal, non-commercial use and may not be used for any other purpose. All information subject to change and should be independently verified.
Copyright 2025 METROLIST, INC., DBA RECOLORADO® -- All Rights Reserved 6455 S. Yosemite St., Suite 500 Greenwood Village, CO 80111 USA
Listing information last updated on May 5th, 2025 at 1:34pm MDT.

































