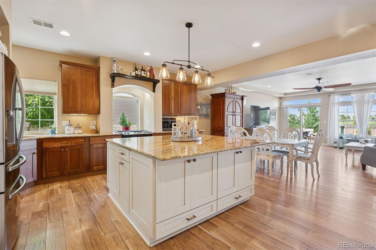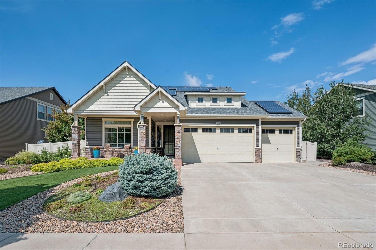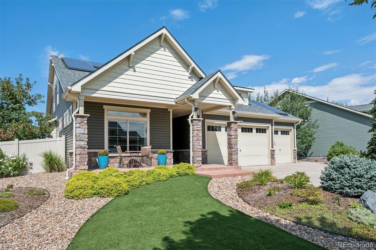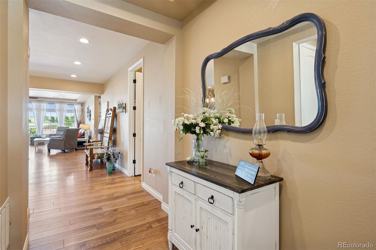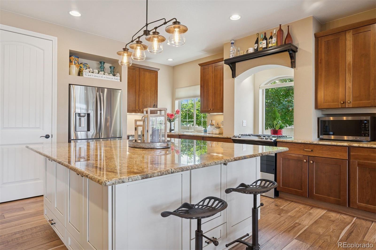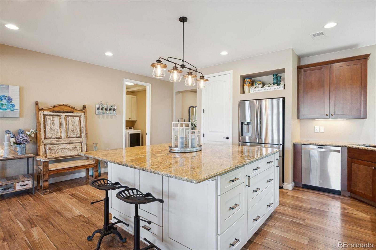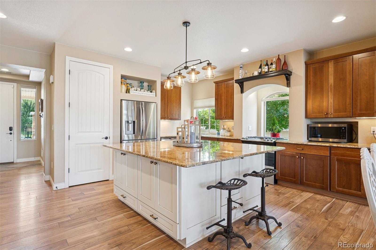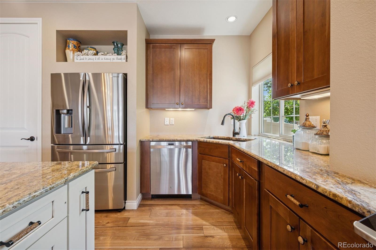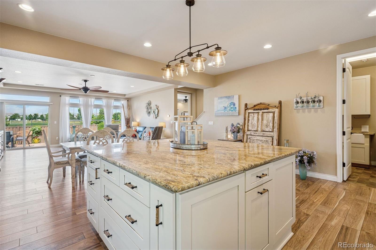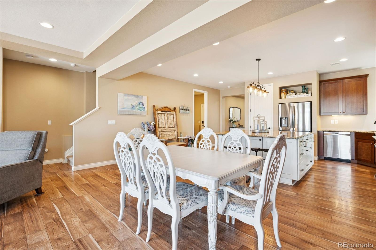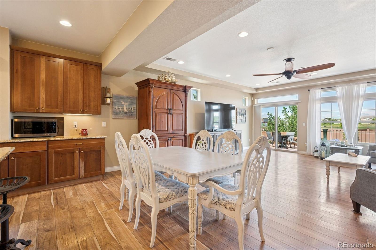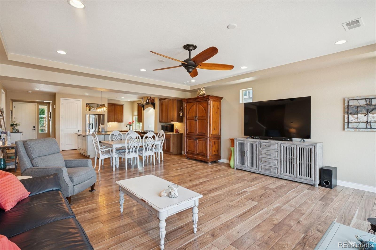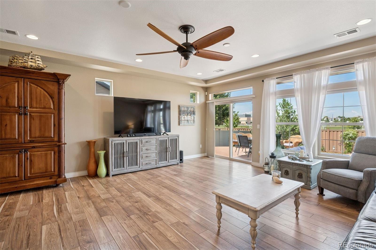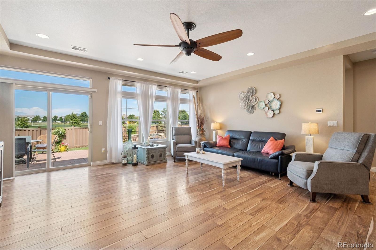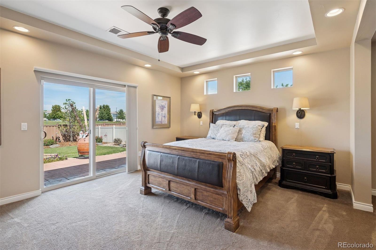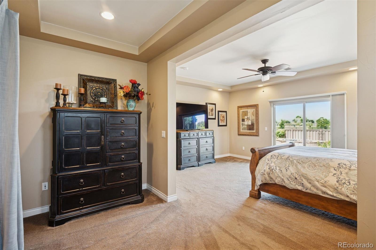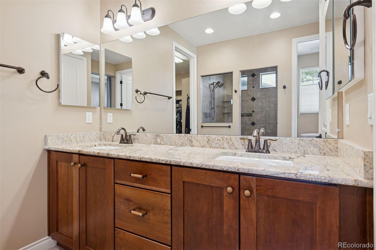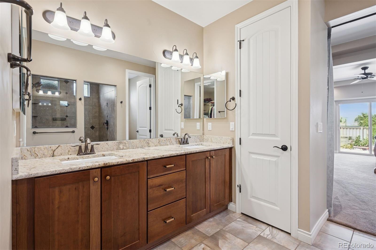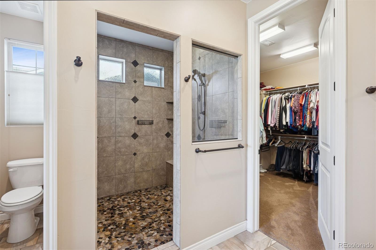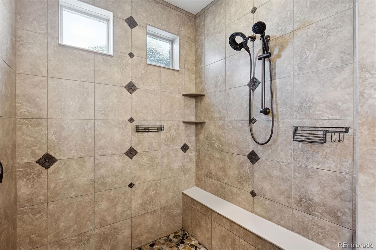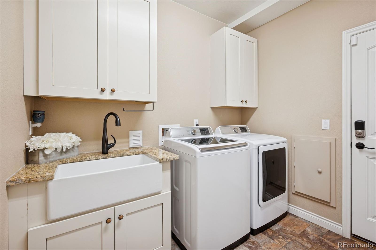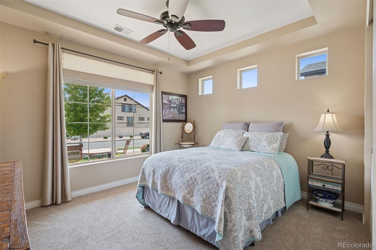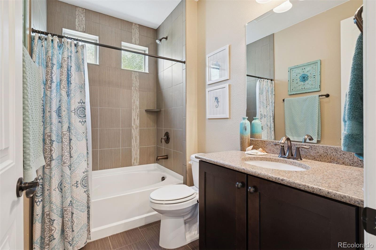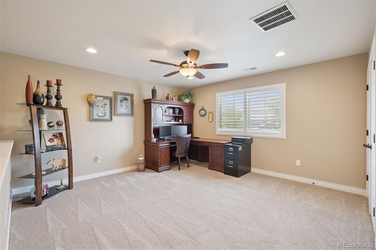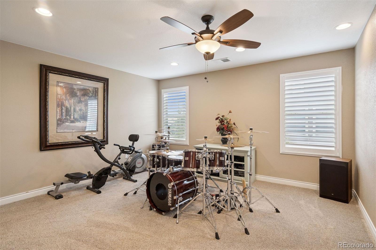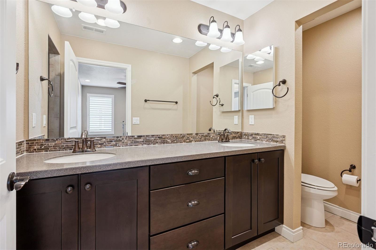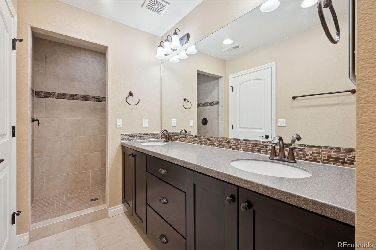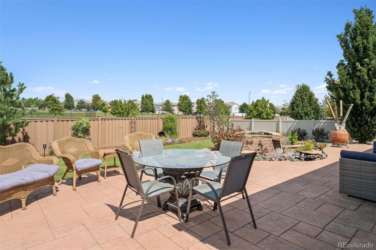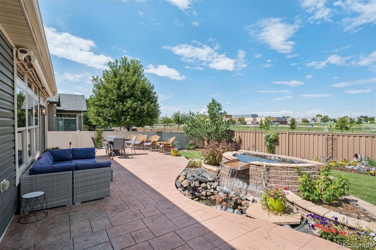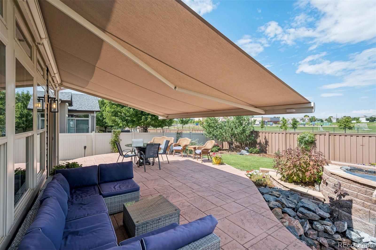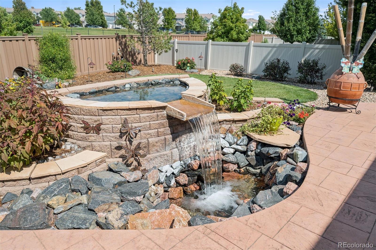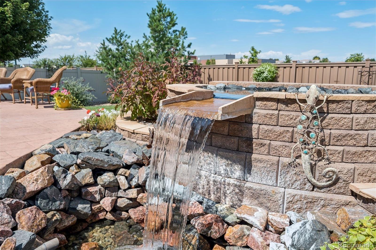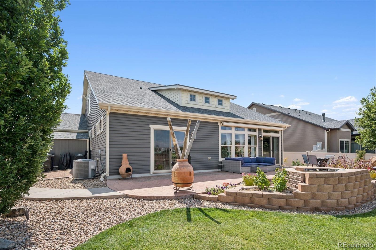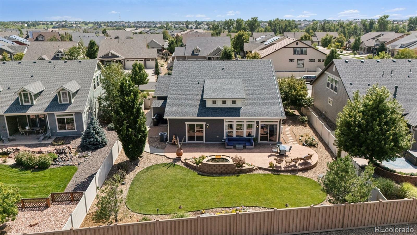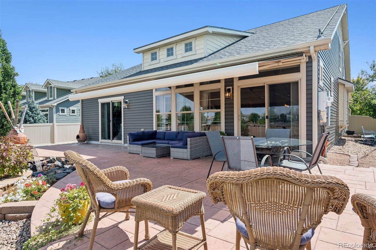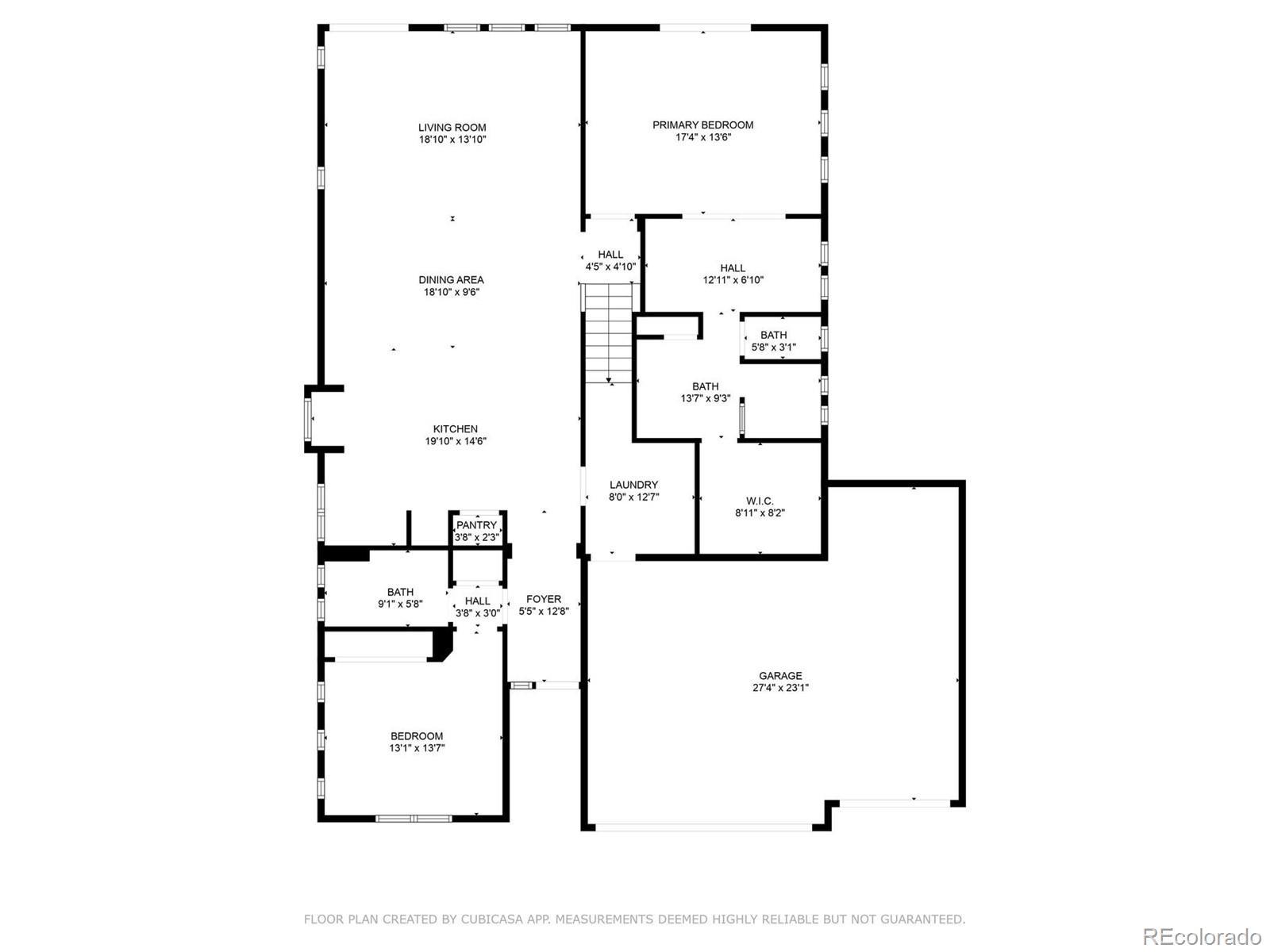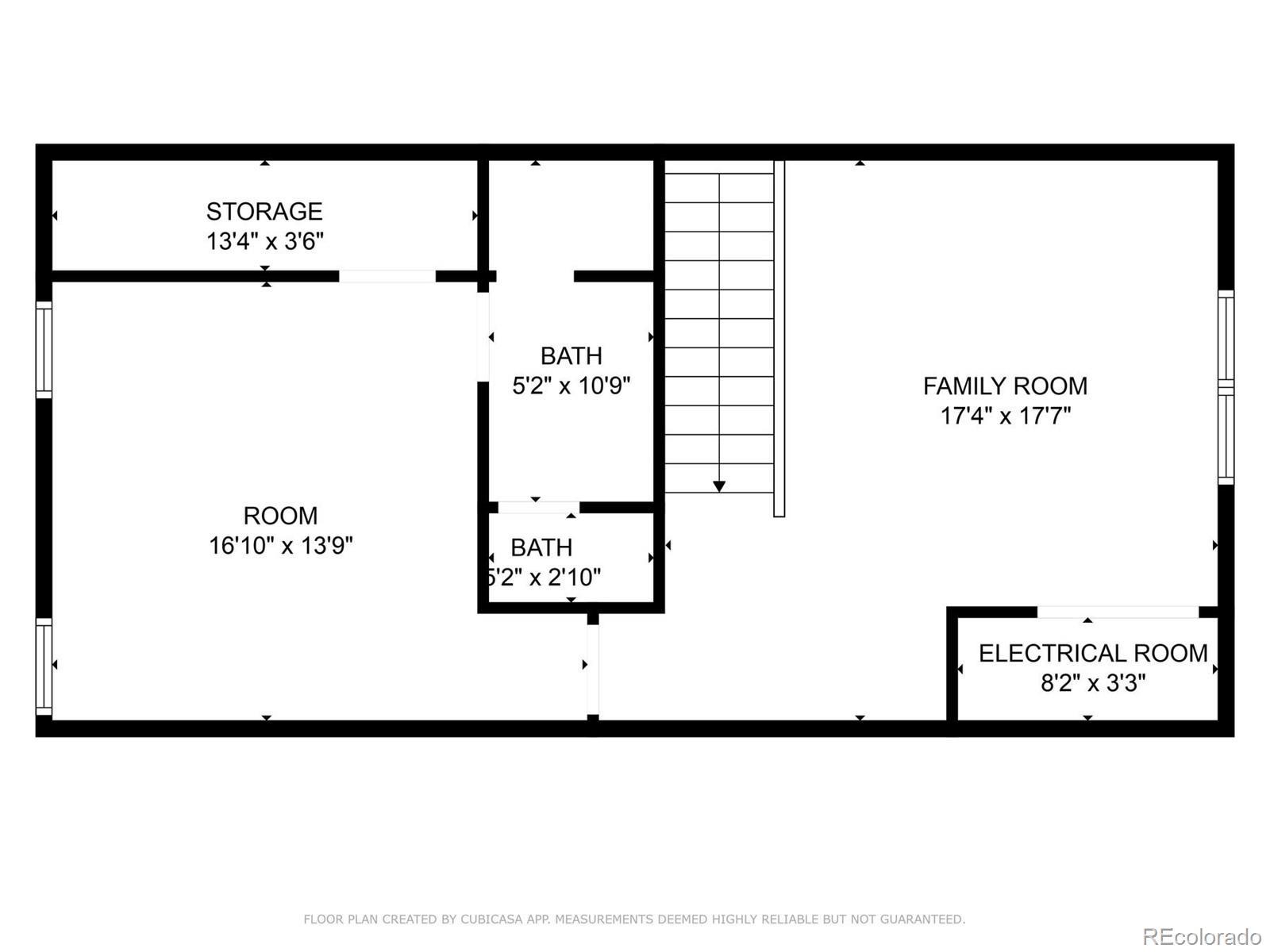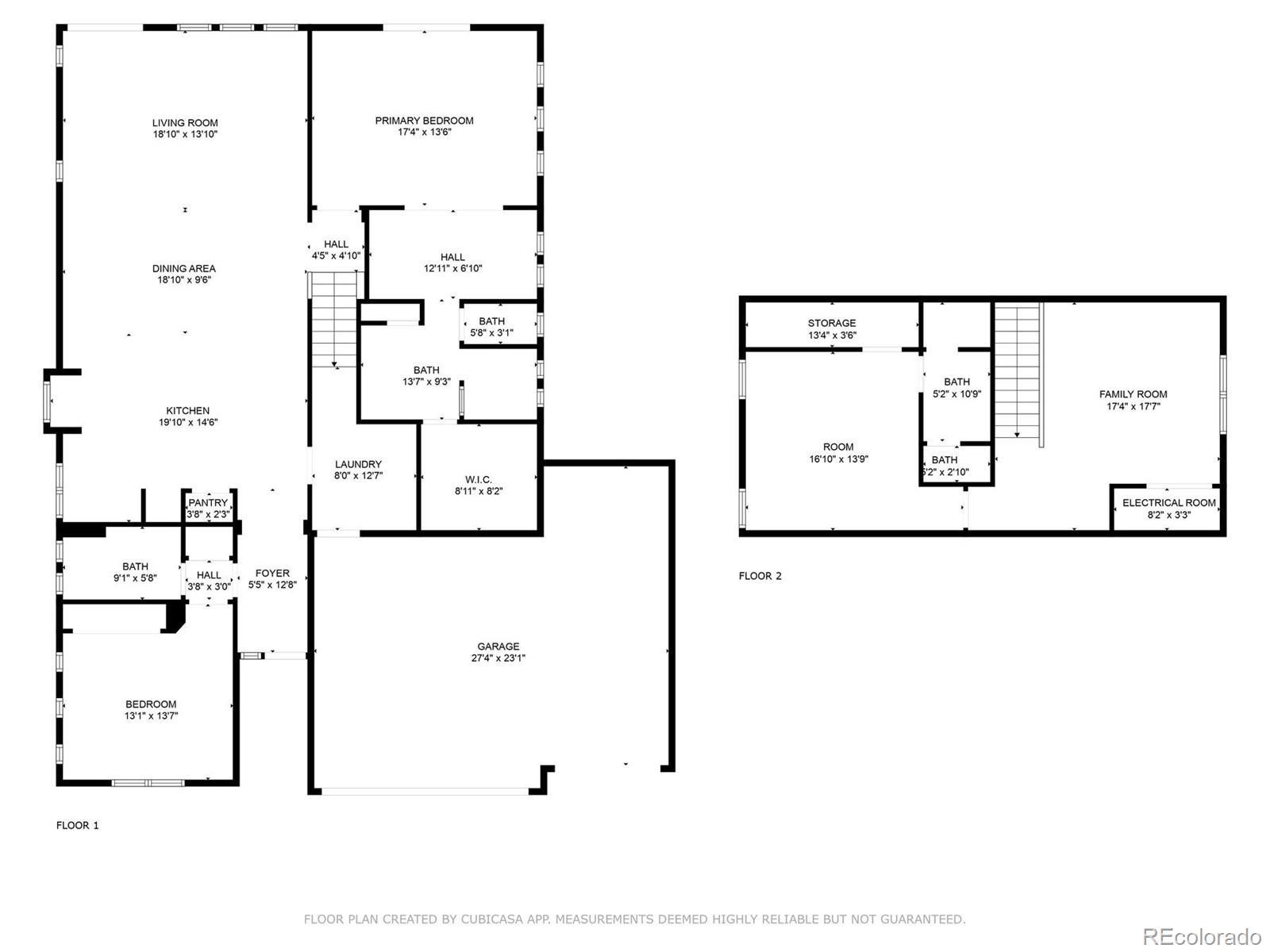Find us on...
Dashboard
- 3 Beds
- 3 Baths
- 2,574 Sqft
- .23 Acres
New Search X
19517 E 55th Avenue
This spectacular home located in the Exclusive 55+ Fairway Villas is meticulously maintained with main floor living and an additional upper level. An Open Concept floor plan flows nicely from the foyer to the rear patio, conveniently combining the Kitchen, Dining area, and Family room, for everyday living and entertaining. The Kitchen is a cook’s dream with high attention to detail and an Island of substantial size including storage - perfect for baking or entertaining. The Kitchen includes exceptional stainless appliances, beautiful warm wood cabinetry, lovely double sink, pantry, and room for everyone. The dining area is centrally located and eases into the spacious family room filled with natural light, views of the rear yard and access to the immense rear patio. The generously sized Primary Bedroom is located off of the family room and features a reading nook, fantastic Spa-like bath, spacious walk-in closet, and access to the rear patio/yard. A huge shower highlights the Primary Bath! Also on the main floor are a Second bedroom, a full bath, and a Laundry room containing cabinetry and a separate storage area. Additionally, there is an upper level with a roomy loft and Third bedroom with an ensuite full sized bath. The spacious 3 car garage has epoxy flooring and storage. Professional landscaping provides amazing curb appeal and an oasis-like rear yard and low-maintenance beauty. There are two outdoor living spaces with a covered front patio and an expansive rear patio. The rear yard has an attractive and calming water feature, turf, serene side yard, concrete sidewalk for easy/safe access, storage shed, and an electric retractable awning offering extra shade, full privacy fence w/gate. Solar power keeps year round electricity costs low. Located close to everything and in a metro district w/ No separate Hoa fee. The community supplies access to the clubhouse, fitness center, pools, golf course, shared garden, extensive walking/biking paths, parks and more.
Listing Office: LIV Sotheby's International Realty 
Essential Information
- MLS® #5822646
- Price$630,000
- Bedrooms3
- Bathrooms3.00
- Full Baths3
- Square Footage2,574
- Acres0.23
- Year Built2013
- TypeResidential
- Sub-TypeSingle Family Residence
- StyleContemporary
- StatusPending
Community Information
- Address19517 E 55th Avenue
- SubdivisionGreen Valley Ranch
- CityDenver
- CountyDenver
- StateCO
- Zip Code80249
Amenities
- Parking Spaces3
- # of Garages3
Amenities
Clubhouse, Fitness Center, Golf Course, Park, Playground, Pool, Trail(s)
Utilities
Cable Available, Electricity Connected, Internet Access (Wired), Natural Gas Connected
Parking
Concrete, Dry Walled, Finished Garage, Floor Coating, Lighted, Oversized, Storage
Interior
- HeatingForced Air, Solar
- CoolingCentral Air
- StoriesTwo
Appliances
Dishwasher, Disposal, Gas Water Heater, Microwave, Oven, Range, Refrigerator
Exterior
- RoofComposition
- FoundationConcrete Perimeter
Exterior Features
Private Yard, Rain Gutters, Water Feature
Lot Description
Greenbelt, Level, Sprinklers In Front, Sprinklers In Rear
Windows
Double Pane Windows, Window Coverings
School Information
- DistrictDenver 1
- ElementaryWaller
- MiddleDr. Martin Luther King
- HighMontbello
Additional Information
- Date ListedSeptember 11th, 2025
- ZoningR-MU-20
Listing Details
LIV Sotheby's International Realty
 Terms and Conditions: The content relating to real estate for sale in this Web site comes in part from the Internet Data eXchange ("IDX") program of METROLIST, INC., DBA RECOLORADO® Real estate listings held by brokers other than RE/MAX Professionals are marked with the IDX Logo. This information is being provided for the consumers personal, non-commercial use and may not be used for any other purpose. All information subject to change and should be independently verified.
Terms and Conditions: The content relating to real estate for sale in this Web site comes in part from the Internet Data eXchange ("IDX") program of METROLIST, INC., DBA RECOLORADO® Real estate listings held by brokers other than RE/MAX Professionals are marked with the IDX Logo. This information is being provided for the consumers personal, non-commercial use and may not be used for any other purpose. All information subject to change and should be independently verified.
Copyright 2025 METROLIST, INC., DBA RECOLORADO® -- All Rights Reserved 6455 S. Yosemite St., Suite 500 Greenwood Village, CO 80111 USA
Listing information last updated on December 30th, 2025 at 8:04pm MST.

