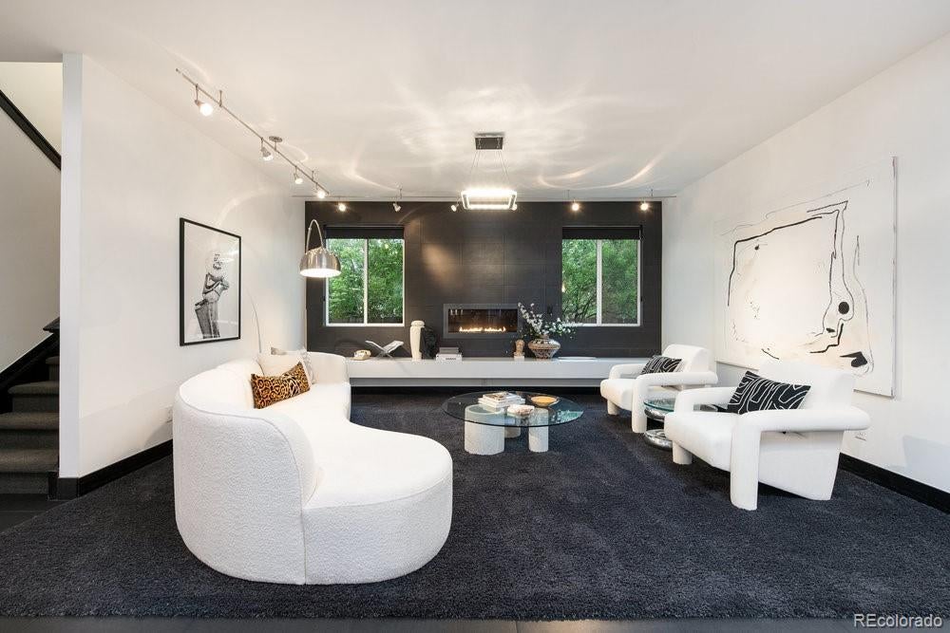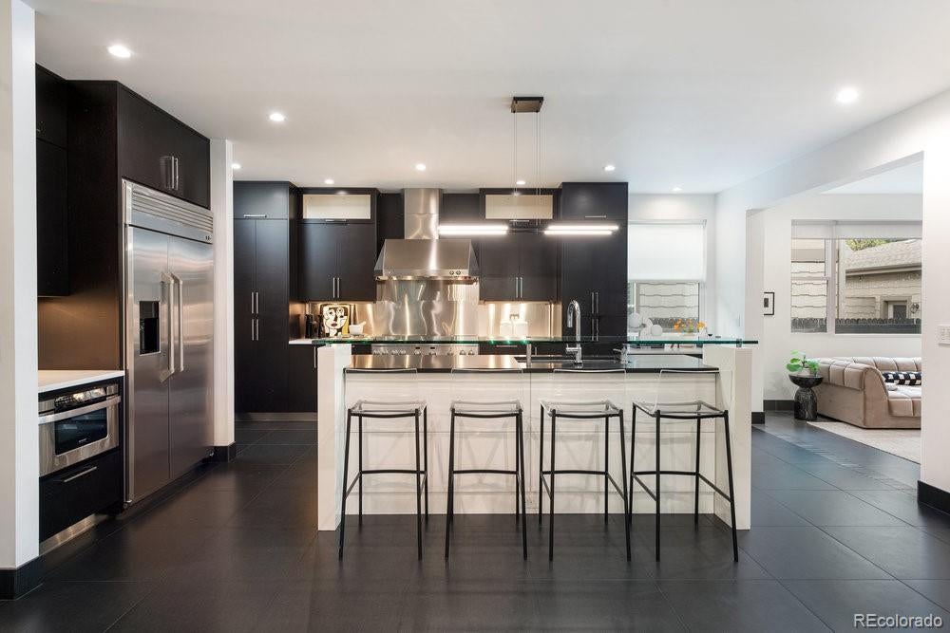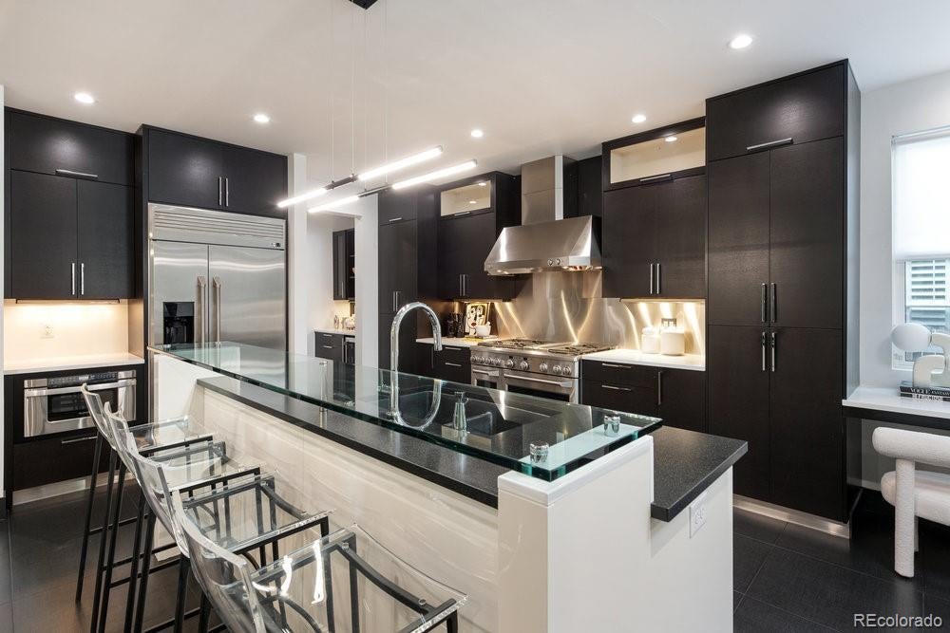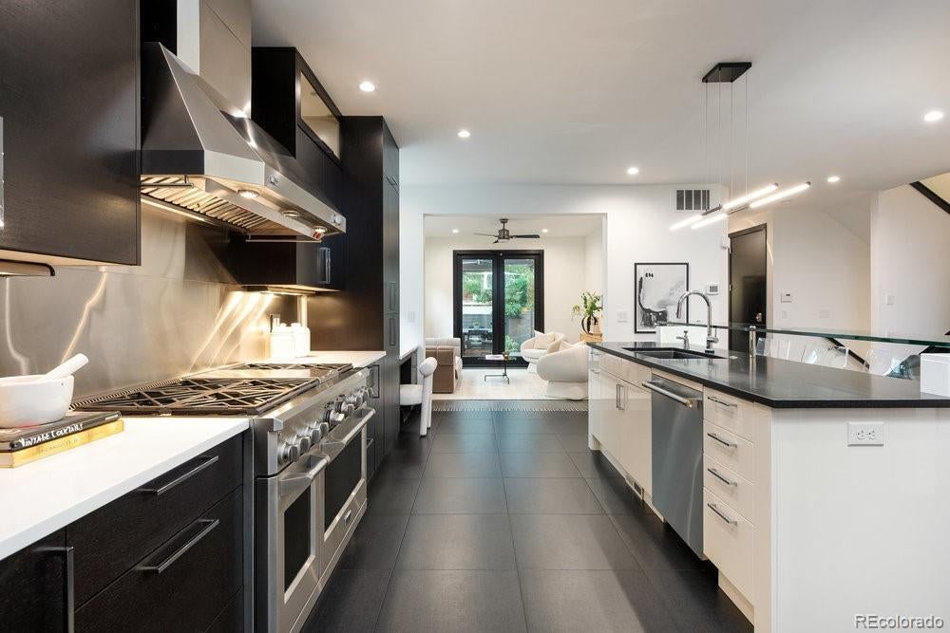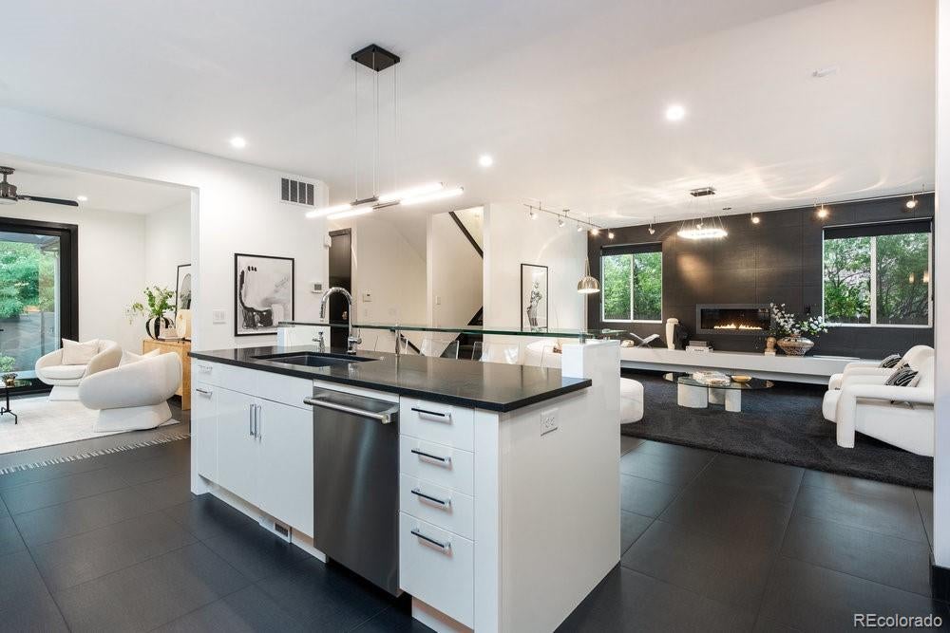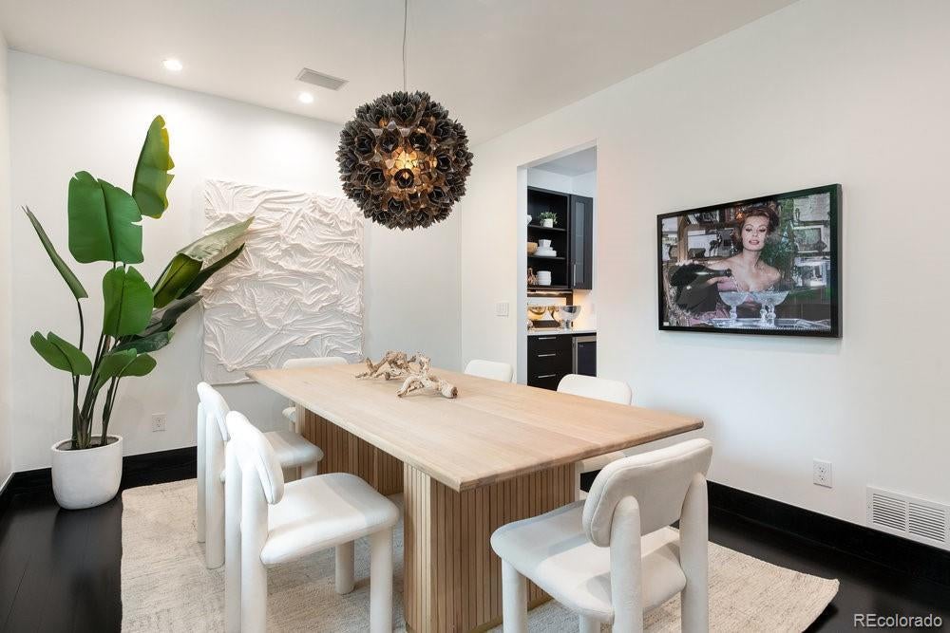Find us on...
Dashboard
- 6 Beds
- 5 Baths
- 4,847 Sqft
- .14 Acres
New Search X
1927 S Grant Street
Step into timeless elegance with this impeccably maintained and like-new home, situated in the highly sought-after Platt Park neighborhood. Designed with both luxury and livability in mind, the residence offers a spacious floor plan that includes a home office, finished basement and oversized attached garage. At the heart of the home is a gourmet kitchen outfitted with top-tier MONOGRAM appliances, including a 48” dual-fuel range with six gas burners and grill, matching hood, built-in stainless refrigerator and a 57-bottle under-counter wine reserve. Other highlights include a microwave drawer, Brizo touch faucet, and a custom stainless-steel backsplash. Whether entertaining guests or enjoying a quiet night in, this space offers functionality and elegance in equal measure. Black ink-dyed oak hardwood floors flow through the office, dining room and primary, complemented by stunning black lacquered 8’ solid oak doors. Gorgeous designer fixtures add warmth and character in every room. The luxurious primary suite includes a spa-inspired bathroom with radiant heated floors, a Kohler Escale BubbleMassage™ air bath, heated towel bar and premium fixtures. The oversized walk-in closet is a dream, and includes space for a second washer/dryer. Technology and comfort go hand in hand with a wireless home control system, built-in security system, whole-home pre-wiring, and dual HVAC. The beautifully landscaped outdoor area is perfect for year-round entertaining, complete with an outdoor kitchen with grill and beverage center, motorized pergola awning and screen shade, Bromic wall-mounted electric heater, gas fire pit, and an upper-level deck with misting system. Additional perks include a home gym with rubber flooring and Hunter Douglas window coverings. Set on a central, tree-lined street steps from parks, shops and restaurants, this home is a rare blend of timeless design, top-tier amenities, and an unbeatable location. Move right in - every detail has already been considered.
Listing Office: Madison & Company Properties 
Essential Information
- MLS® #5829371
- Price$2,200,000
- Bedrooms6
- Bathrooms5.00
- Full Baths3
- Half Baths1
- Square Footage4,847
- Acres0.14
- Year Built2010
- TypeResidential
- Sub-TypeSingle Family Residence
- StatusActive
Community Information
- Address1927 S Grant Street
- SubdivisionPlatt Park
- CityDenver
- CountyDenver
- StateCO
- Zip Code80210
Amenities
- Parking Spaces4
- # of Garages2
Parking
Concrete, Dry Walled, Finished Garage, Floor Coating, Insulated Garage, Lighted, Oversized, Storage
Interior
- CoolingCentral Air
- FireplaceYes
- # of Fireplaces1
- FireplacesGas, Living Room
- StoriesTwo
Interior Features
Built-in Features, Ceiling Fan(s), Five Piece Bath, Granite Counters, High Ceilings, High Speed Internet, Kitchen Island, Open Floorplan, Pantry, Primary Suite, Quartz Counters, Smoke Free, Walk-In Closet(s)
Appliances
Bar Fridge, Dishwasher, Disposal, Double Oven, Microwave, Range, Range Hood, Refrigerator, Wine Cooler
Heating
Forced Air, Natural Gas, Radiant Floor
Exterior
- Lot DescriptionIrrigated, Landscaped, Level
- RoofShingle
Exterior Features
Balcony, Fire Pit, Gas Grill, Lighting, Private Yard
Windows
Double Pane Windows, Window Coverings
School Information
- DistrictDenver 1
- ElementaryAsbury
- MiddleGrant
- HighSouth
Additional Information
- Date ListedMay 16th, 2025
- ZoningU-SU-B1
Listing Details
 Madison & Company Properties
Madison & Company Properties
 Terms and Conditions: The content relating to real estate for sale in this Web site comes in part from the Internet Data eXchange ("IDX") program of METROLIST, INC., DBA RECOLORADO® Real estate listings held by brokers other than RE/MAX Professionals are marked with the IDX Logo. This information is being provided for the consumers personal, non-commercial use and may not be used for any other purpose. All information subject to change and should be independently verified.
Terms and Conditions: The content relating to real estate for sale in this Web site comes in part from the Internet Data eXchange ("IDX") program of METROLIST, INC., DBA RECOLORADO® Real estate listings held by brokers other than RE/MAX Professionals are marked with the IDX Logo. This information is being provided for the consumers personal, non-commercial use and may not be used for any other purpose. All information subject to change and should be independently verified.
Copyright 2025 METROLIST, INC., DBA RECOLORADO® -- All Rights Reserved 6455 S. Yosemite St., Suite 500 Greenwood Village, CO 80111 USA
Listing information last updated on June 18th, 2025 at 2:04pm MDT.







