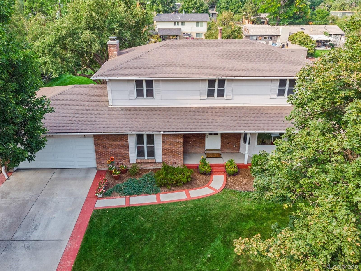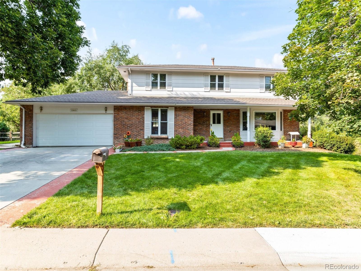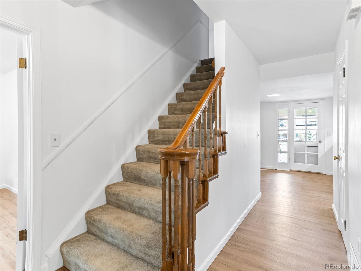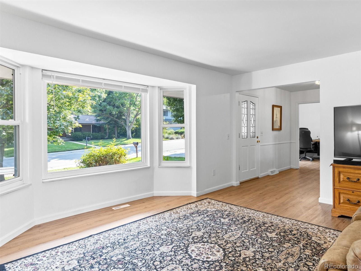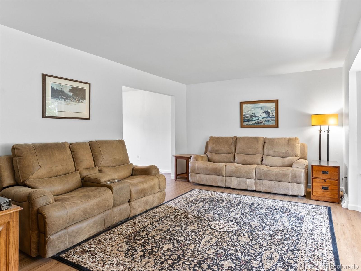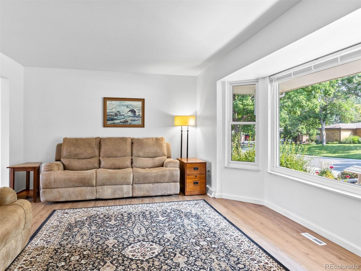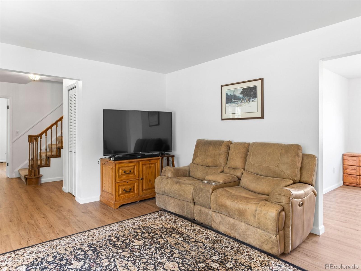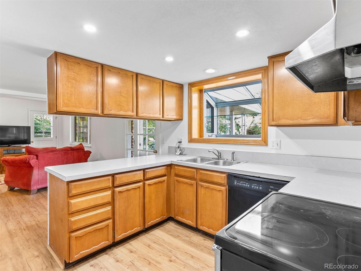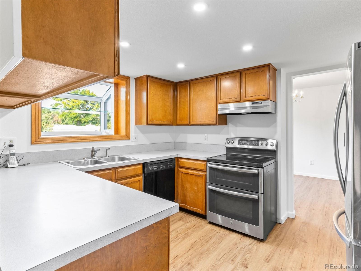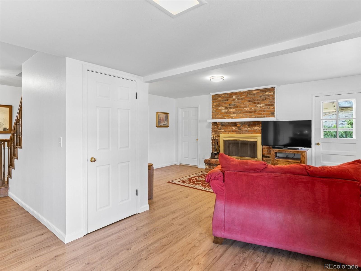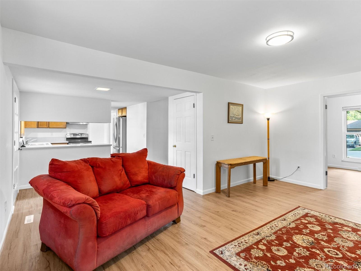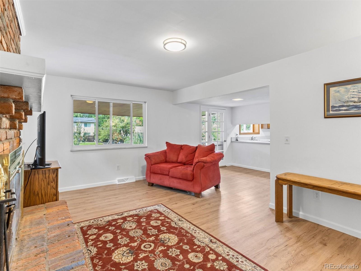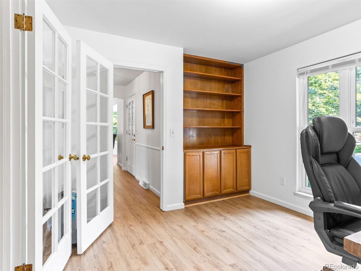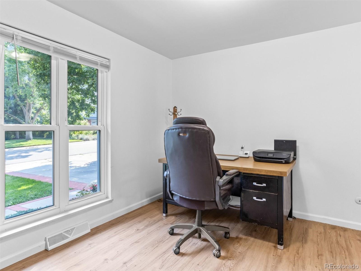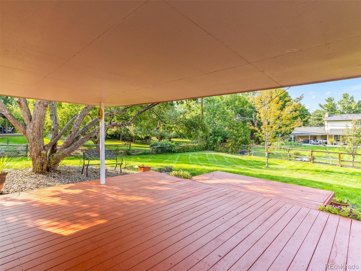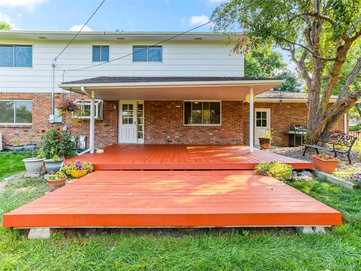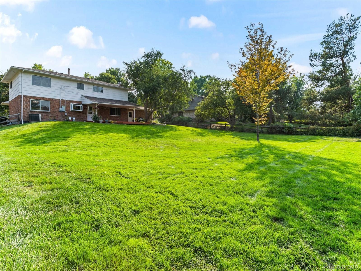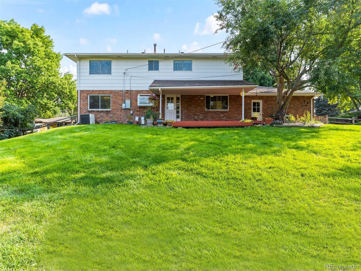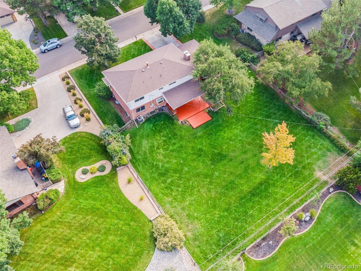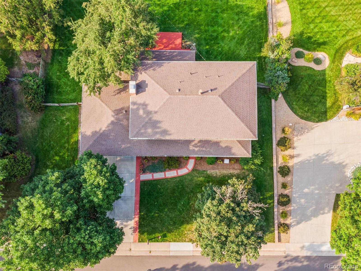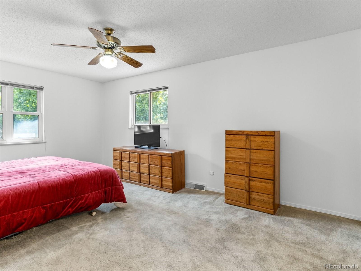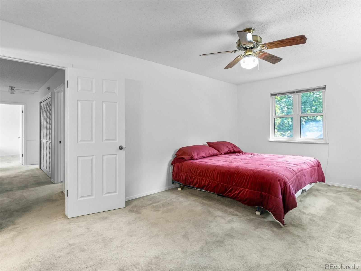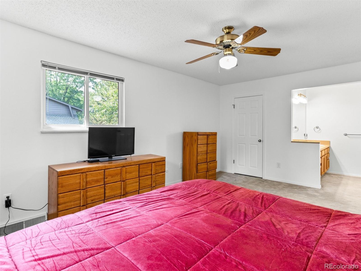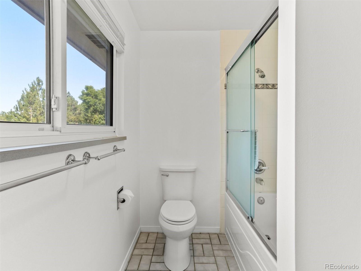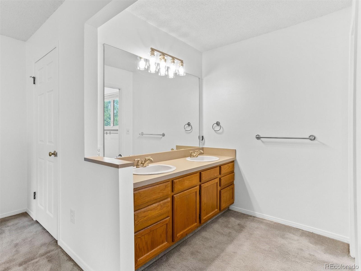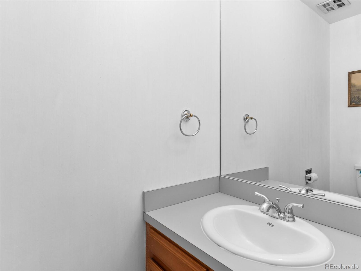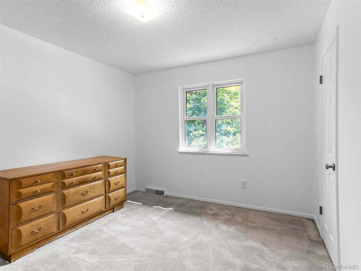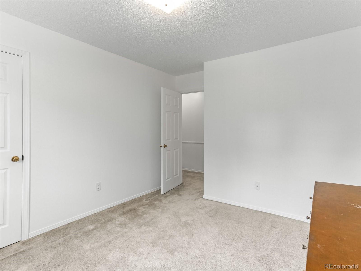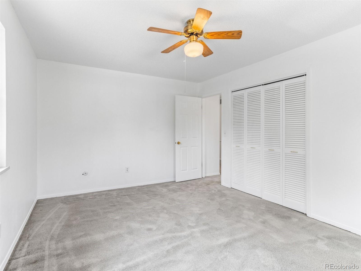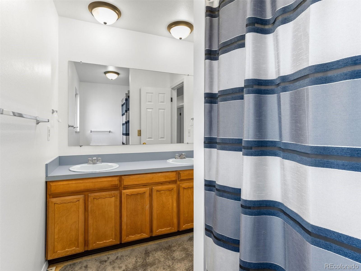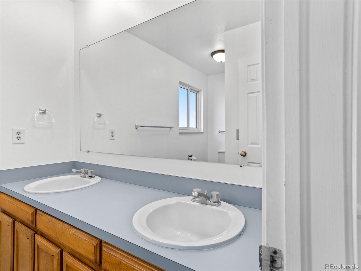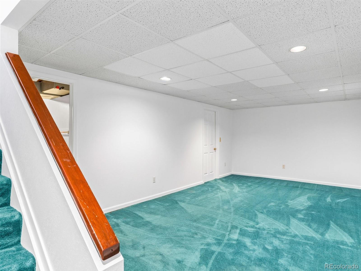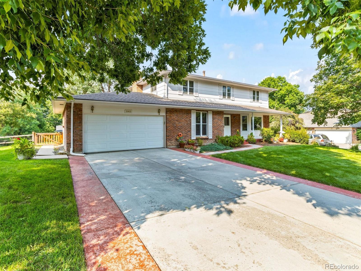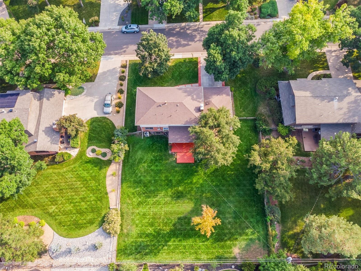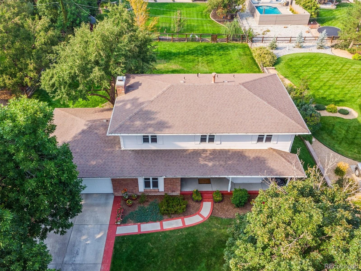Find us on...
Dashboard
- 4 Beds
- 3 Baths
- 2,708 Sqft
- .35 Acres
New Search X
5905 W Quarles Drive
Welcome to this beautiful home in the exclusive Normandy Estates. This property boast an oversized .355 acres lot in a mature quiet neighborhood. Featuring huge backyard with incredible covered patio and extended deck for all your entertainment needs. Fresh interior paint in every room. Main floor is completely covered with wood floors. Large dinning room for all family get togethers. Kitchen includes all stainless steel appliances, ready to move in condition. Family room features a wood burning fireplace. Main floor office with built-in shelves. The over sized garage has enough room for work bench. Location is always key to the right home and this one is located conveniently close to the Platte River Valley and the many amenities offered by southwest Denver area. Shopping and entertainment centers all within a few minutes. HOA offers clubhouse, playground, park, pool and tennis courts for your enjoyment. Huge price decrease time to sell this one, hurry.
Listing Office: Kane Real Estate Consulting 
Essential Information
- MLS® #5834516
- Price$775,000
- Bedrooms4
- Bathrooms3.00
- Full Baths2
- Half Baths1
- Square Footage2,708
- Acres0.35
- Year Built1971
- TypeResidential
- Sub-TypeSingle Family Residence
- StyleTraditional
- StatusActive
Community Information
- Address5905 W Quarles Drive
- SubdivisionNormandy Estates
- CityLittleton
- CountyJefferson
- StateCO
- Zip Code80128
Amenities
- Parking Spaces2
- # of Garages2
Amenities
Clubhouse, Park, Playground, Pool, Tennis Court(s)
Utilities
Cable Available, Electricity Connected, Natural Gas Connected
Parking
Concrete, Dry Walled, Exterior Access Door, Oversized
Interior
- HeatingForced Air, Natural Gas
- CoolingCentral Air
- FireplaceYes
- # of Fireplaces1
- FireplacesFamily Room
- StoriesTwo
Interior Features
Ceiling Fan(s), High Speed Internet, Laminate Counters, Pantry, Smoke Free, Walk-In Closet(s)
Appliances
Cooktop, Dishwasher, Double Oven, Dryer, Freezer, Gas Water Heater, Oven, Range, Refrigerator, Self Cleaning Oven, Washer
Exterior
- Exterior FeaturesRain Gutters
- RoofComposition
- FoundationConcrete Perimeter
Windows
Bay Window(s), Double Pane Windows
School Information
- DistrictJefferson County R-1
- ElementaryNormandy
- MiddleKen Caryl
- HighColumbine
Additional Information
- Date ListedSeptember 18th, 2025
- ZoningR1A
Listing Details
 Kane Real Estate Consulting
Kane Real Estate Consulting
 Terms and Conditions: The content relating to real estate for sale in this Web site comes in part from the Internet Data eXchange ("IDX") program of METROLIST, INC., DBA RECOLORADO® Real estate listings held by brokers other than RE/MAX Professionals are marked with the IDX Logo. This information is being provided for the consumers personal, non-commercial use and may not be used for any other purpose. All information subject to change and should be independently verified.
Terms and Conditions: The content relating to real estate for sale in this Web site comes in part from the Internet Data eXchange ("IDX") program of METROLIST, INC., DBA RECOLORADO® Real estate listings held by brokers other than RE/MAX Professionals are marked with the IDX Logo. This information is being provided for the consumers personal, non-commercial use and may not be used for any other purpose. All information subject to change and should be independently verified.
Copyright 2026 METROLIST, INC., DBA RECOLORADO® -- All Rights Reserved 6455 S. Yosemite St., Suite 500 Greenwood Village, CO 80111 USA
Listing information last updated on February 2nd, 2026 at 5:19pm MST.

