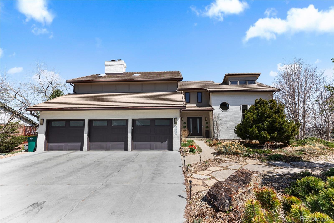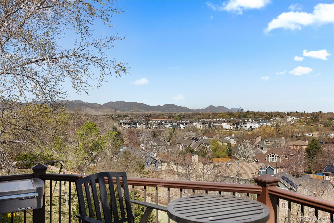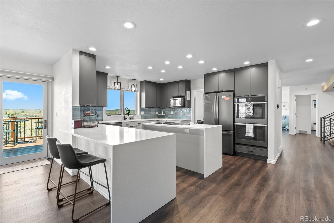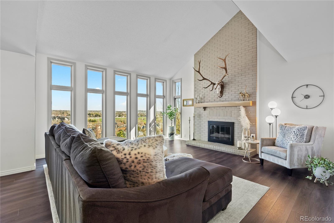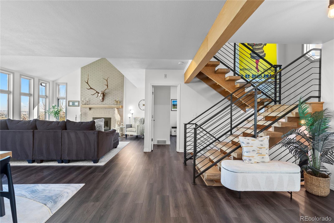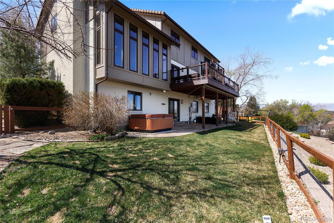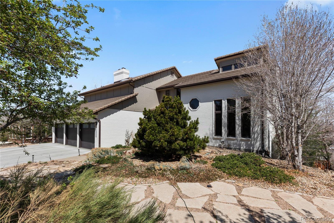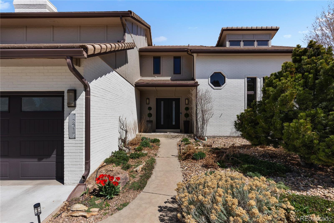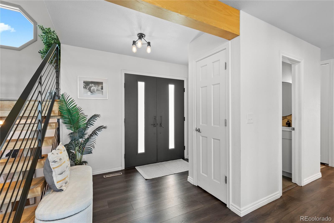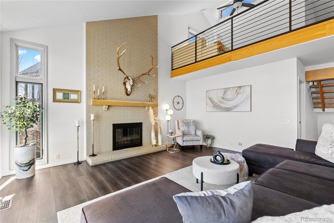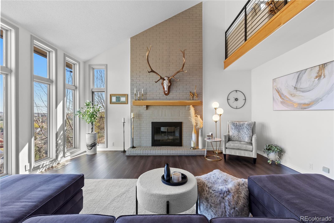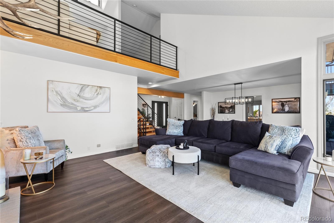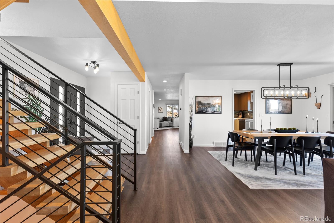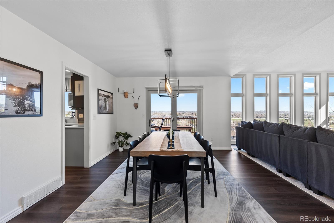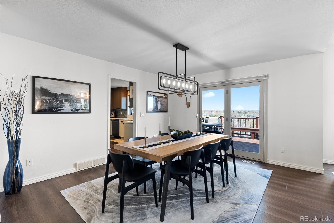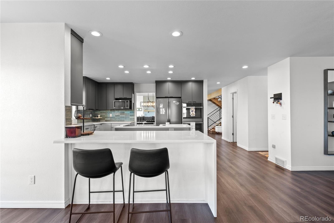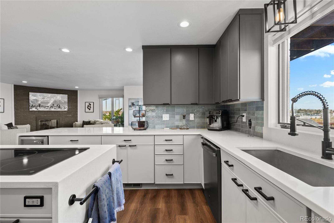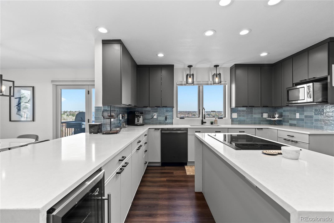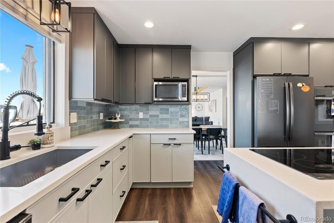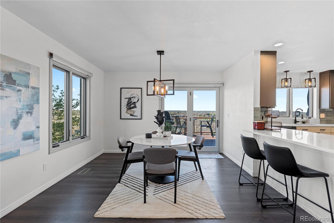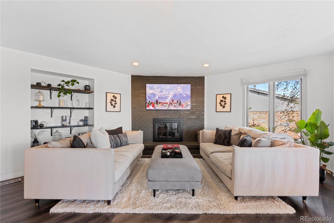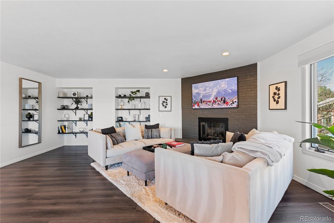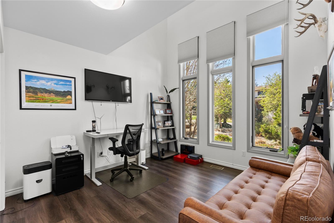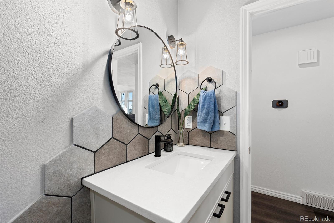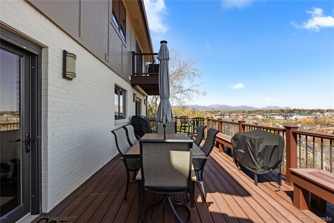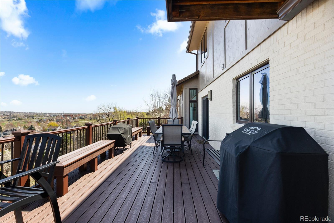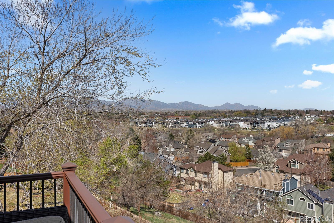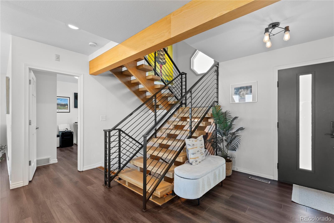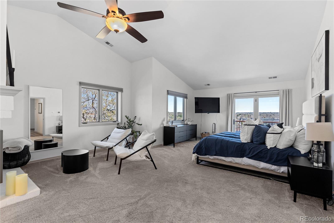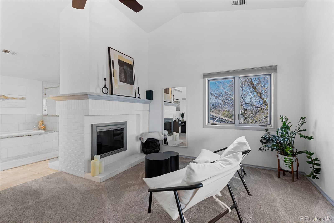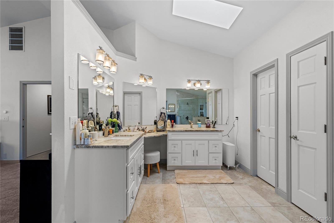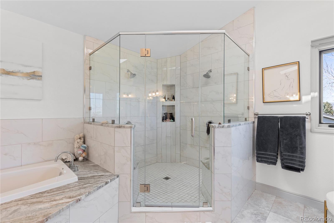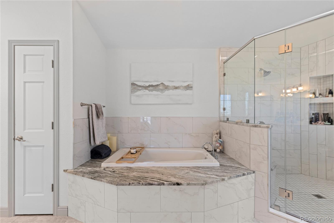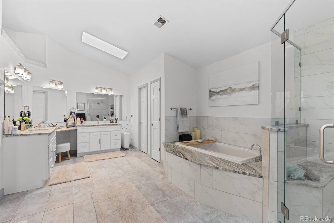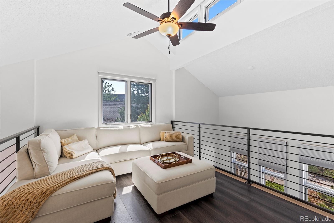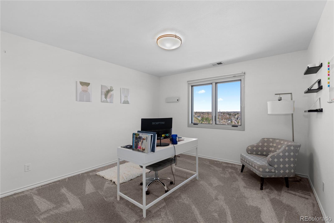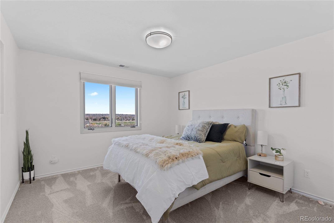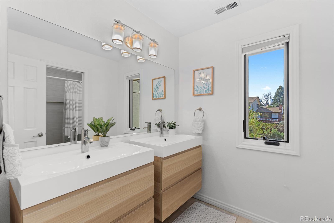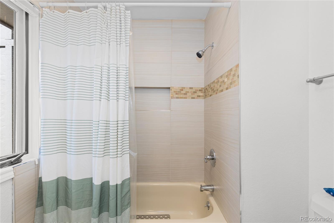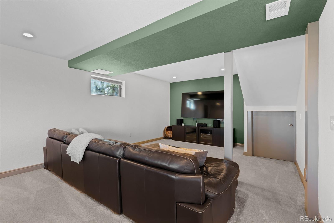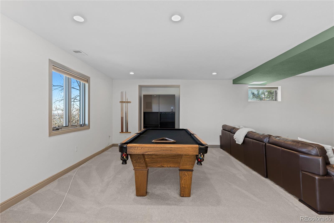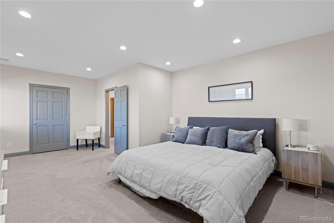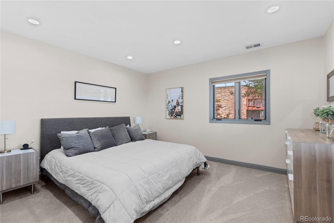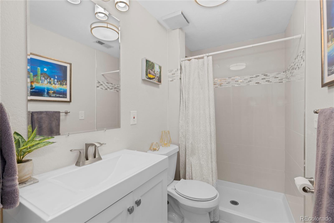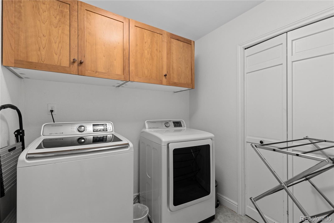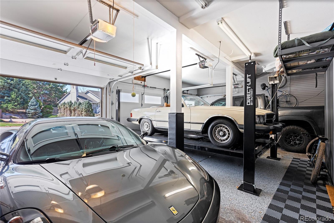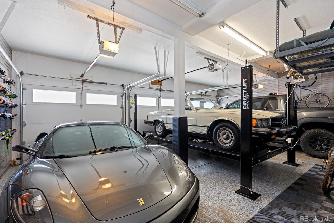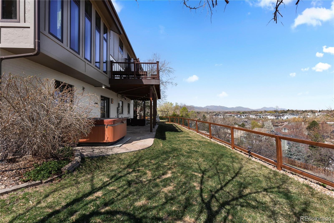Find us on...
Dashboard
- 4 Beds
- 4 Baths
- 4,644 Sqft
- .3 Acres
New Search X
12017 W 54th Drive
Back on market, buyer contingent property did not sell. A very rare chance for resale in the coveted Rainbow Ridge Community of Arvada. This 2-story residence offers an unparalleled opportunity, spanning over 4,800 square feet across three thoughtfully designed levels. Details are everywhere in this property, from custom landscaping to interior finishes, all focused on your unparalleled views of Colorado. As you enter, the home immediately impresses with a fully customized wood and wrought iron staircase leading to the updated kitchen, a true culinary masterpiece. The kitchen showcases a hand-glazed Portuguese tile backsplash and updated GE appliances, complemented by two-toned cabinets with 42-inch upper doors and waterfall-edged Quartz countertops. Throughout the home, expansive windows bring in abundant natural light, offering breathtaking views that enhance the serene atmosphere. Whether it's the majestic Flatirons or the brilliant hues of a sunset, these views are captivating from every level. The true showstoppers of the home are the outdoor spaces from the main floor deck, the primary deck, and the walkout lower level. The primary suite serves as a luxurious retreat with a custom walk-in closet and a spa-like bathroom. Unwind in the jetted tub or enjoy the oversized custom shower with dual showerheads, all while the double-sided fireplace adds warmth and charm to cooler evenings. There are an additional 2 bedrooms upstairs as well. The fenced backyard and covered patio transition seamlessly into the fully finished walkout basement. This versatile space, with its own entrance and ample room, is ideal for a future in-law suite or a private space for guests. It features plumbed 220v access and a designated area for a second laundry, providing convenience and privacy. Completing this exceptional home is the fully updated 3-car garage, equipped with epoxy flooring, workspace areas, and storage. The garage is a true must see feature!
Listing Office: Compass - Denver 
Essential Information
- MLS® #5840434
- Price$1,499,999
- Bedrooms4
- Bathrooms4.00
- Full Baths2
- Half Baths1
- Square Footage4,644
- Acres0.30
- Year Built1983
- TypeResidential
- Sub-TypeSingle Family Residence
- StyleUrban Contemporary
- StatusActive
Community Information
- Address12017 W 54th Drive
- SubdivisionRainbow Ridge
- CityArvada
- CountyJefferson
- StateCO
- Zip Code80002
Amenities
- AmenitiesPool, Tennis Court(s)
- Parking Spaces3
- # of Garages3
Utilities
Electricity Connected, Internet Access (Wired), Natural Gas Connected
Parking
Concrete, Dry Walled, Exterior Access Door, Finished Garage, Floor Coating, Heated Garage, Insulated Garage, Lighted, Oversized, Storage
Interior
- HeatingForced Air
- CoolingAttic Fan, Central Air
- FireplaceYes
- # of Fireplaces3
- StoriesTwo
Interior Features
Built-in Features, Ceiling Fan(s), Five Piece Bath, High Ceilings, Kitchen Island, Open Floorplan, Pantry, Primary Suite, Quartz Counters, Smoke Free, Vaulted Ceiling(s)
Appliances
Bar Fridge, Cooktop, Dishwasher, Dryer, Microwave, Oven, Washer
Fireplaces
Family Room, Living Room, Primary Bedroom
Exterior
- RoofComposition
- FoundationSlab
Exterior Features
Balcony, Lighting, Private Yard, Rain Gutters, Spa/Hot Tub
Lot Description
Landscaped, Sloped, Sprinklers In Rear
School Information
- DistrictJefferson County R-1
- ElementaryVanderhoof
- MiddleDrake
- HighArvada West
Additional Information
- Date ListedMay 6th, 2025
Listing Details
 Compass - Denver
Compass - Denver
 Terms and Conditions: The content relating to real estate for sale in this Web site comes in part from the Internet Data eXchange ("IDX") program of METROLIST, INC., DBA RECOLORADO® Real estate listings held by brokers other than RE/MAX Professionals are marked with the IDX Logo. This information is being provided for the consumers personal, non-commercial use and may not be used for any other purpose. All information subject to change and should be independently verified.
Terms and Conditions: The content relating to real estate for sale in this Web site comes in part from the Internet Data eXchange ("IDX") program of METROLIST, INC., DBA RECOLORADO® Real estate listings held by brokers other than RE/MAX Professionals are marked with the IDX Logo. This information is being provided for the consumers personal, non-commercial use and may not be used for any other purpose. All information subject to change and should be independently verified.
Copyright 2025 METROLIST, INC., DBA RECOLORADO® -- All Rights Reserved 6455 S. Yosemite St., Suite 500 Greenwood Village, CO 80111 USA
Listing information last updated on August 2nd, 2025 at 6:03am MDT.

