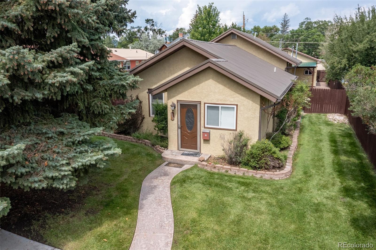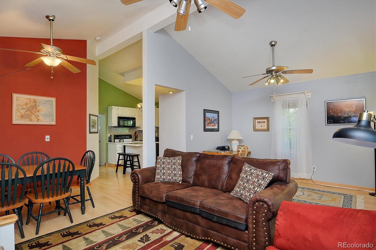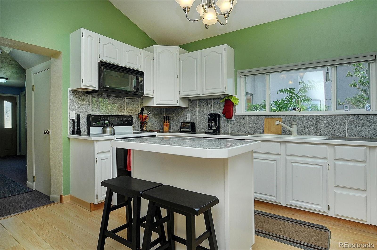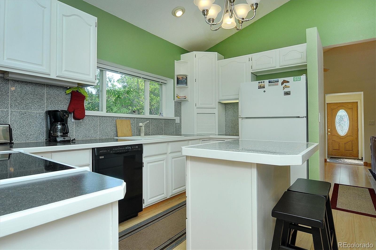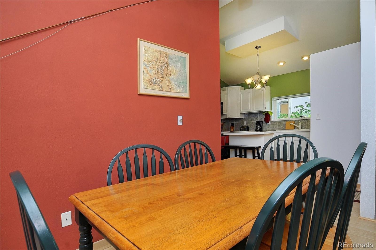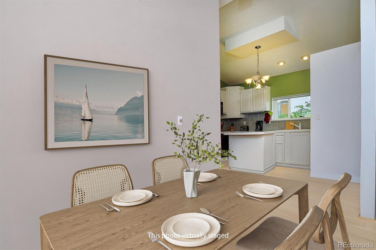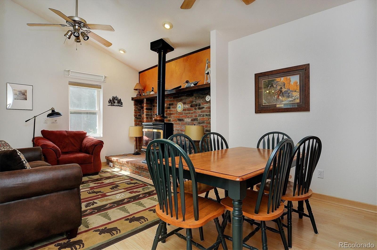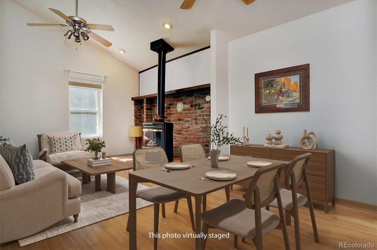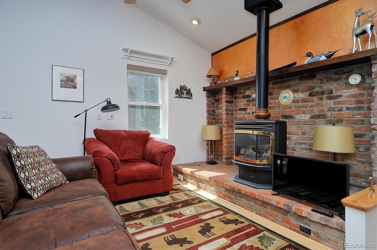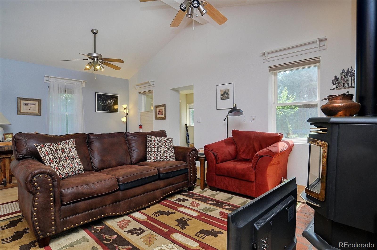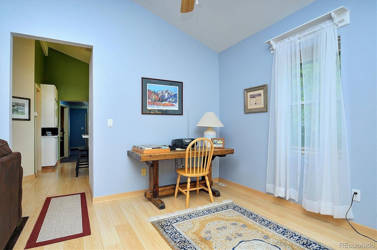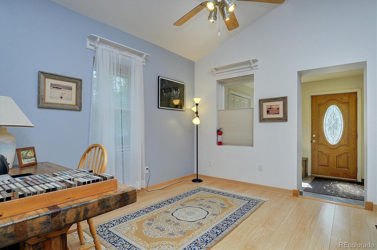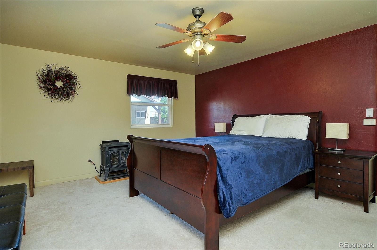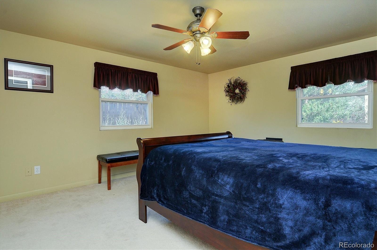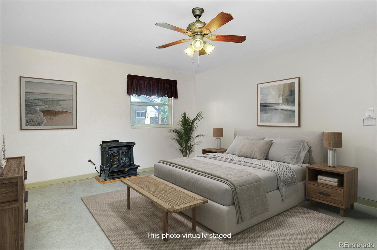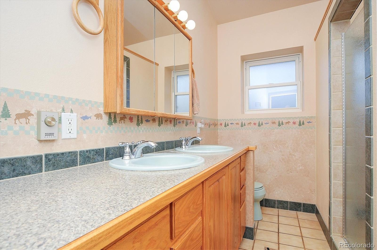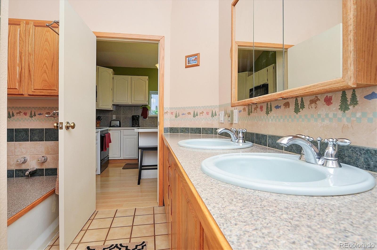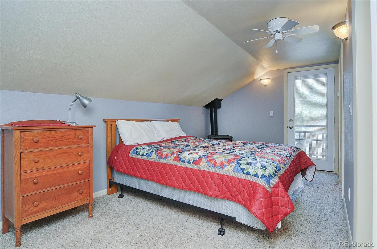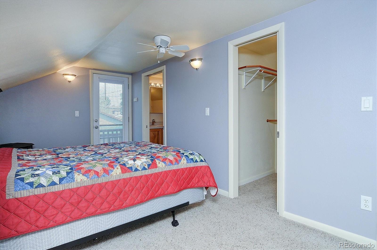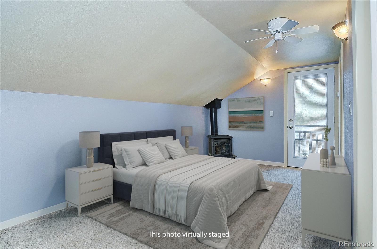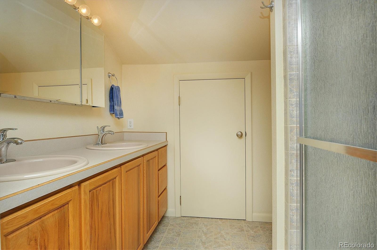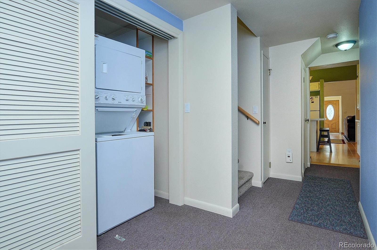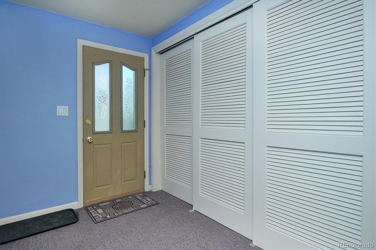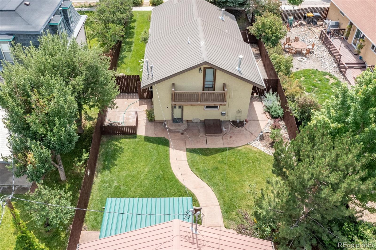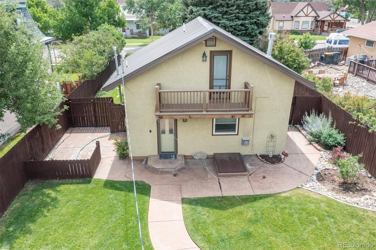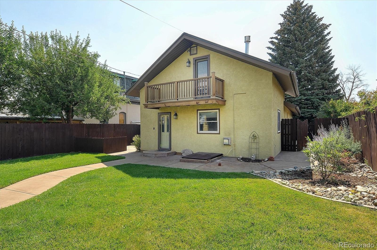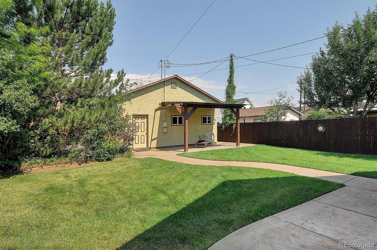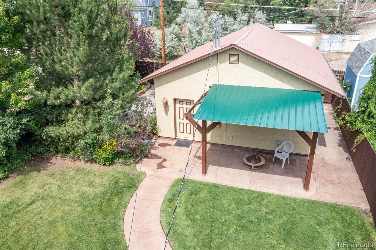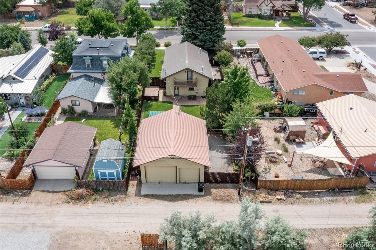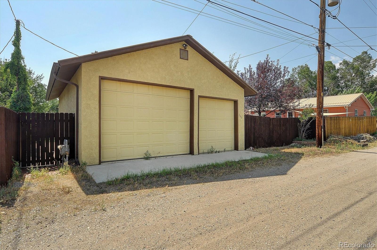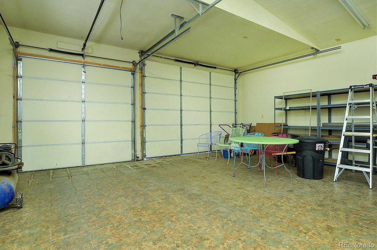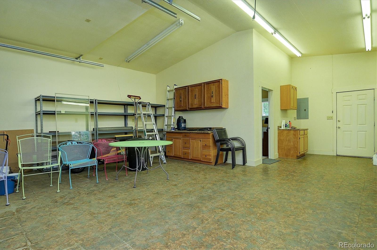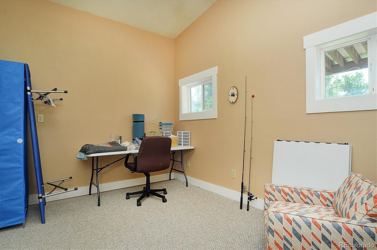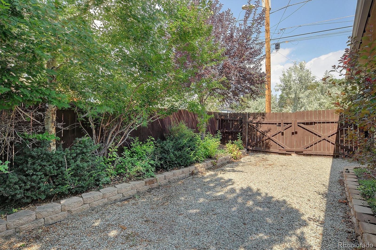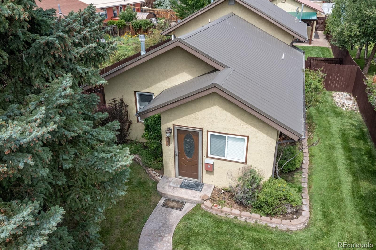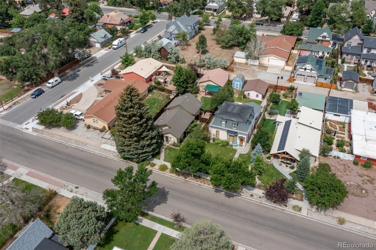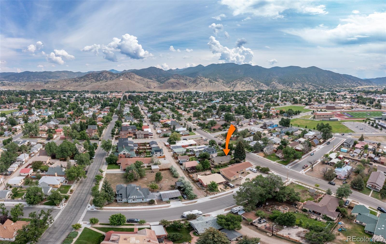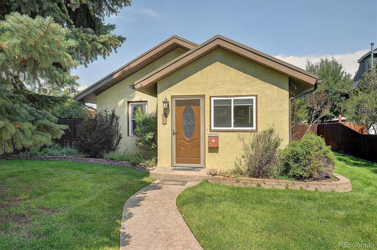Find us on...
Dashboard
- 2 Beds
- 2 Baths
- 1,320 Sqft
- .15 Acres
New Search X
940 E Street
Welcome to this beautifully maintained, move-in ready home located on highly sought-after E Street, just 6 blocks from downtown! If you’ve been searching for a manageable-sized residence with relaxing outdoor living spaces, you finally found the one! This 1,320 sq ft home features a thoughtfully designed open floor plan with vaulted ceilings, creating spacious ambiance. The main level includes a primary bedroom, while the upper level offers a second bedroom with a private balcony and en suite bathroom - ideal for guests. Laundry is conveniently located on the main floor. The kitchen features a center island and an oversized window above the kitchen sink! The kitchen opens to the dining area, making an easy flow for entertaining. The oversized garage is a standout feature, providing ample space for vehicles, recreational gear, and generous storage. The garage office has a vaulted ceiling, ceiling fan, and natural light from 2 windows - making it the perfect space for working from home or indulging in hobbies. On the south side of the garage is a gated graveled area, ready for your RV or raft. Outdoor living space here is impressive with more than 550 square feet of stained concrete! Adjacent to the garage is a covered patio, pre-wired for a hot tub, ideal for entertaining or simply relaxing in the shade. A concrete walkway leads to the alley gate, and a beautifully stained concrete patio on the north side of the home offers an additional outdoor retreat area. On the south side of the home is a sizeable graveled area currently used for clothes drying, that could also make a good dog run. The well-maintained, lush and perfectly sized lawn completes this inviting and functional outdoor space. As an added bonus, the home is offered fully furnished - making it an excellent option for a second home. Note: a few images have been virtually staged to illustrate possibilities. Curious about the floor plan? Check out the 3D tour! Then call to schedule a tour!
Listing Office: Full Circle Real Estate Group 
Essential Information
- MLS® #5845318
- Price$860,000
- Bedrooms2
- Bathrooms2.00
- Full Baths1
- Square Footage1,320
- Acres0.15
- Year Built1960
- TypeResidential
- Sub-TypeSingle Family Residence
- StyleTraditional
- StatusActive
Community Information
- Address940 E Street
- SubdivisionN/A
- CitySalida
- CountyChaffee
- StateCO
- Zip Code81201
Amenities
- Parking Spaces2
- Parking220 Volts
- # of Garages2
- ViewCity
Utilities
Cable Available, Electricity Connected, Natural Gas Connected, Phone Available
Interior
- HeatingNatural Gas, Radiant
- CoolingNone
- FireplaceYes
- StoriesTwo
Interior Features
Ceiling Fan(s), Entrance Foyer, Pantry, Vaulted Ceiling(s)
Appliances
Dishwasher, Dryer, Microwave, Refrigerator, Washer
Fireplaces
Bedroom, Free Standing, Gas Log, Great Room, Primary Bedroom
Exterior
- WindowsDouble Pane Windows
- RoofMetal
- FoundationConcrete Perimeter
Exterior Features
Balcony, Private Yard, Rain Gutters
Lot Description
Landscaped, Level, Sprinklers In Front, Sprinklers In Rear
School Information
- DistrictSalida R-32
- ElementaryLongfellow
- MiddleSalida
- HighSalida
Additional Information
- Date ListedAugust 4th, 2025
- ZoningR-2 Medium-Density Res
Listing Details
 Full Circle Real Estate Group
Full Circle Real Estate Group
 Terms and Conditions: The content relating to real estate for sale in this Web site comes in part from the Internet Data eXchange ("IDX") program of METROLIST, INC., DBA RECOLORADO® Real estate listings held by brokers other than RE/MAX Professionals are marked with the IDX Logo. This information is being provided for the consumers personal, non-commercial use and may not be used for any other purpose. All information subject to change and should be independently verified.
Terms and Conditions: The content relating to real estate for sale in this Web site comes in part from the Internet Data eXchange ("IDX") program of METROLIST, INC., DBA RECOLORADO® Real estate listings held by brokers other than RE/MAX Professionals are marked with the IDX Logo. This information is being provided for the consumers personal, non-commercial use and may not be used for any other purpose. All information subject to change and should be independently verified.
Copyright 2025 METROLIST, INC., DBA RECOLORADO® -- All Rights Reserved 6455 S. Yosemite St., Suite 500 Greenwood Village, CO 80111 USA
Listing information last updated on December 17th, 2025 at 1:48pm MST.

