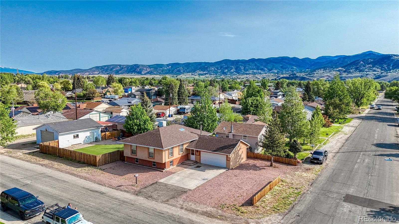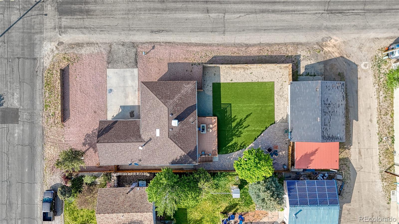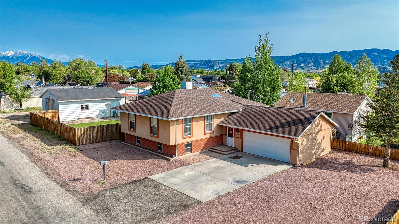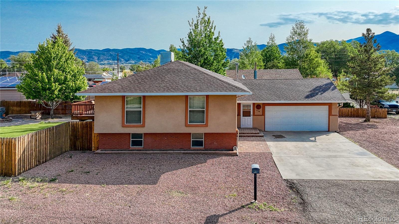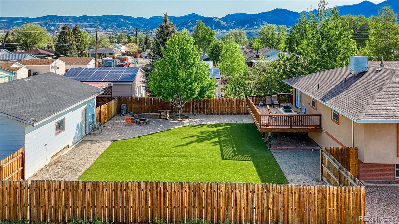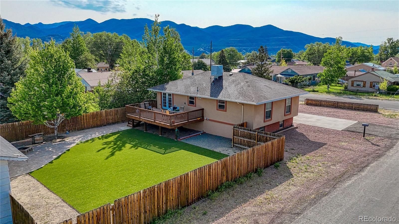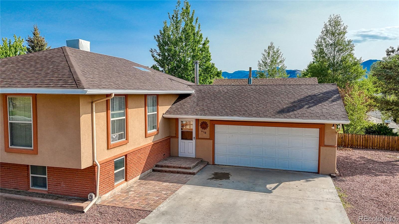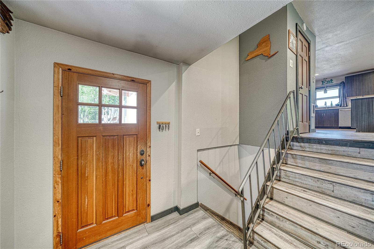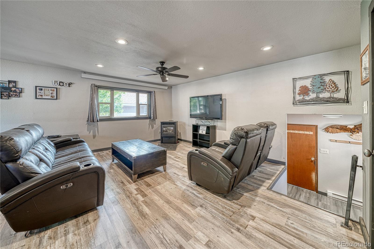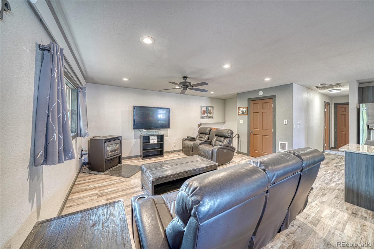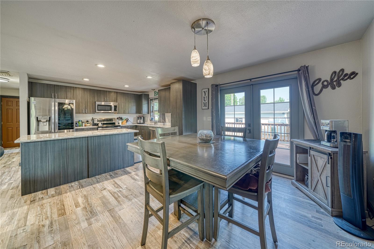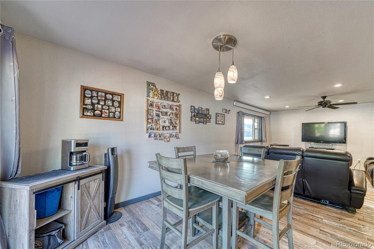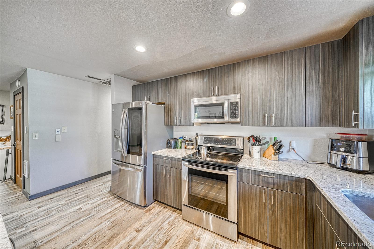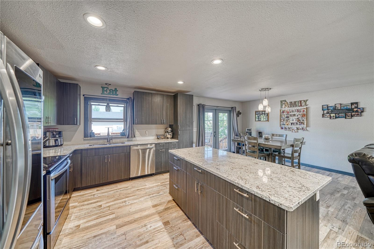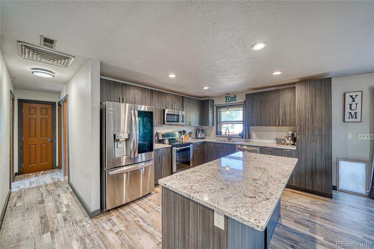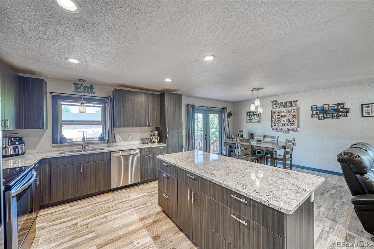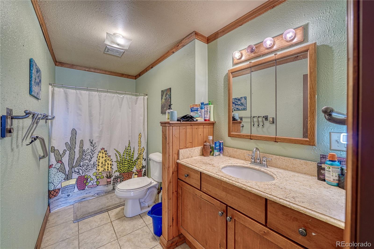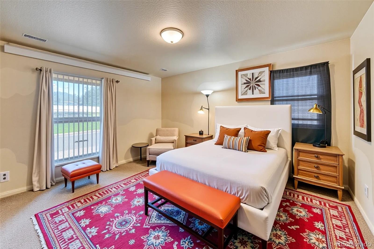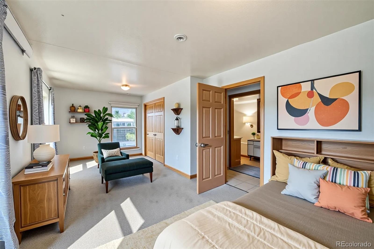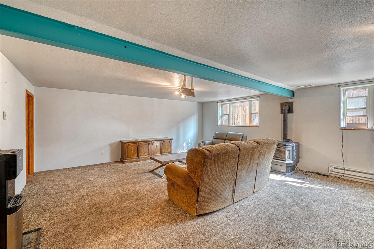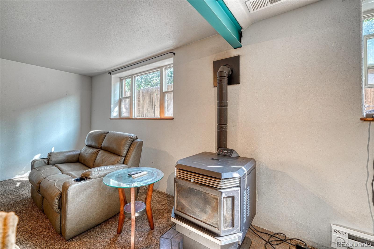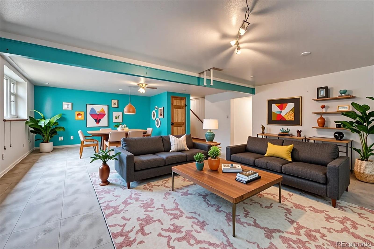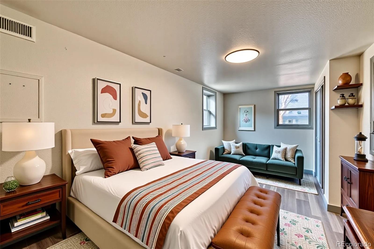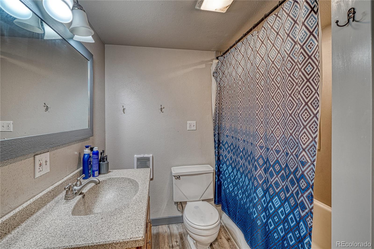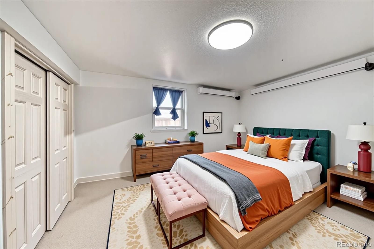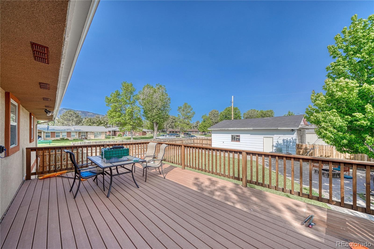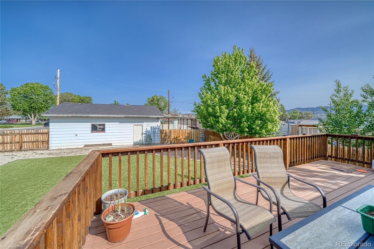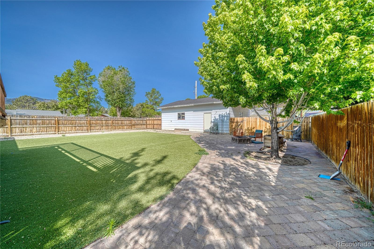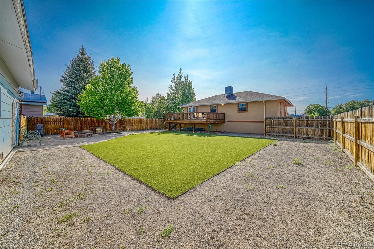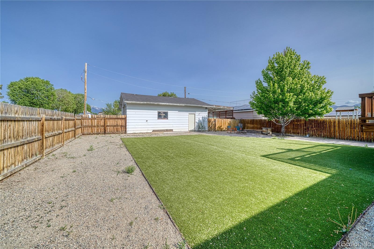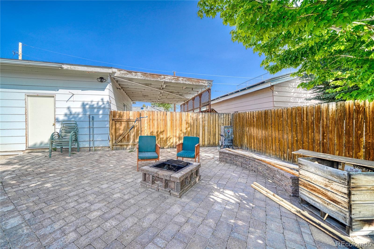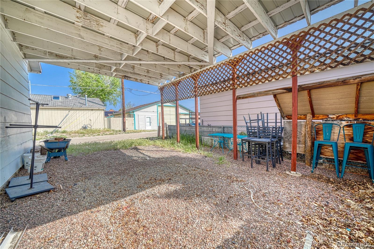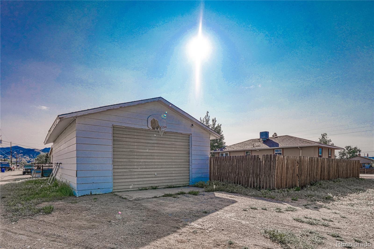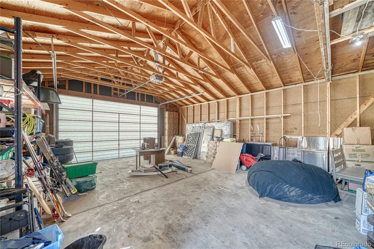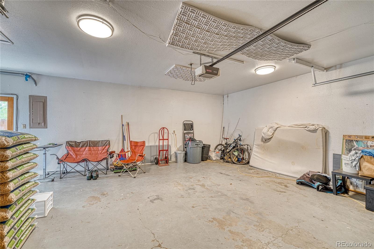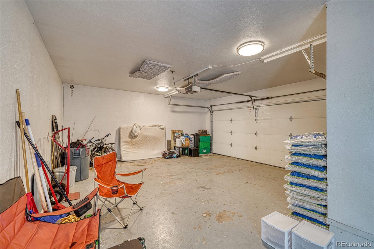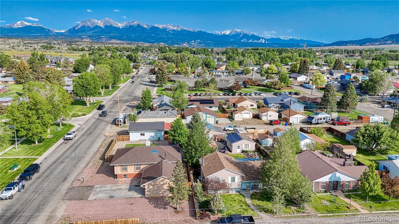Find us on...
Dashboard
- 4 Beds
- 2 Baths
- 2,226 Sqft
- ¼ Acres
New Search X
410 W 16th Street
Welcome to 410 W 16th Street. This beautiful 4-bedroom, 2-bathroom residence offers 2,226 square feet of spacious living on a desirable corner lot of .25 acres. As you step inside, you'll be greeted by a bright and open floor plan, showcasing modern finishes and an inviting atmosphere. The updated kitchen features contemporary appliances, ample cabinet space and a cozy dining area, perfect for entertaining family and friends. Two bedrooms and a shared bath sit off the kitchen while the other two bedrooms and bathroom are located downstairs off the large open family room, great for game nights or cozying up next to the stove and watching a movie. Step outside to enjoy your expansive lot from a large sunny deck while overlooking a beautifully xeriscaped backyard, perfect for outdoor gatherings and relaxing in the sun. Off the backyard is an oversized 2 car/RV garage which can be converted into an ADU upon approval from the City of Salida. With its prime location close to local shops, restaurants and all the outdoor activities that Salida has to offer, this home is ideal for anyone looking to enjoy the best of this town. Call us today to set up your private showing.
Listing Office: Pinon Real Estate Group LLC 
Essential Information
- MLS® #5870158
- Price$995,000
- Bedrooms4
- Bathrooms2.00
- Full Baths2
- Square Footage2,226
- Acres0.25
- Year Built1972
- TypeResidential
- Sub-TypeSingle Family Residence
- StatusActive
Community Information
- Address410 W 16th Street
- SubdivisionVista View
- CitySalida
- CountyChaffee
- StateCO
- Zip Code81201
Amenities
- Parking Spaces4
- # of Garages4
Utilities
Electricity Connected, Natural Gas Available
Parking
Concrete, Finished Garage, RV Garage
Interior
- Interior FeaturesQuartz Counters
- CoolingOther
- FireplaceYes
- # of Fireplaces2
- FireplacesBasement, Living Room
- StoriesBi-Level
Appliances
Dishwasher, Dryer, Electric Water Heater, Microwave, Oven, Refrigerator, Washer
Heating
Baseboard, Electric, Pellet Stove
Exterior
- Exterior FeaturesFire Pit, Private Yard
- Lot DescriptionLandscaped, Near Ski Area
- RoofShingle
- FoundationConcrete Perimeter, Slab
School Information
- DistrictSalida R-32
- ElementaryLongfellow
- MiddleSalida
- HighSalida
Additional Information
- Date ListedJune 5th, 2025
Listing Details
 Pinon Real Estate Group LLC
Pinon Real Estate Group LLC
 Terms and Conditions: The content relating to real estate for sale in this Web site comes in part from the Internet Data eXchange ("IDX") program of METROLIST, INC., DBA RECOLORADO® Real estate listings held by brokers other than RE/MAX Professionals are marked with the IDX Logo. This information is being provided for the consumers personal, non-commercial use and may not be used for any other purpose. All information subject to change and should be independently verified.
Terms and Conditions: The content relating to real estate for sale in this Web site comes in part from the Internet Data eXchange ("IDX") program of METROLIST, INC., DBA RECOLORADO® Real estate listings held by brokers other than RE/MAX Professionals are marked with the IDX Logo. This information is being provided for the consumers personal, non-commercial use and may not be used for any other purpose. All information subject to change and should be independently verified.
Copyright 2025 METROLIST, INC., DBA RECOLORADO® -- All Rights Reserved 6455 S. Yosemite St., Suite 500 Greenwood Village, CO 80111 USA
Listing information last updated on August 14th, 2025 at 8:20am MDT.

