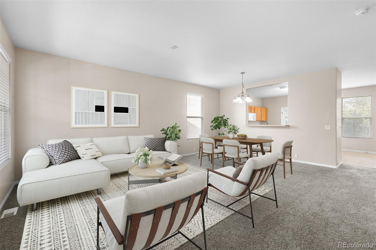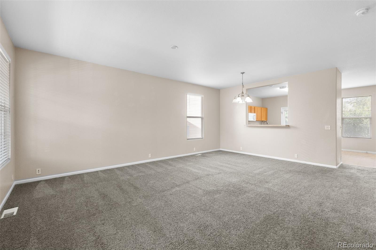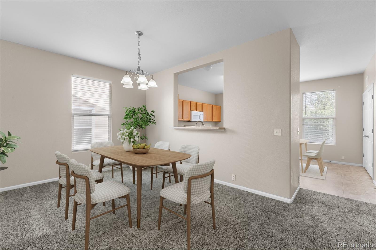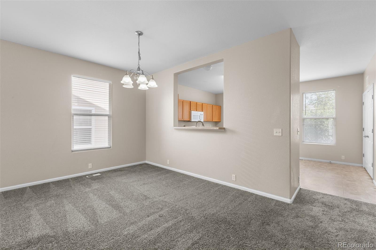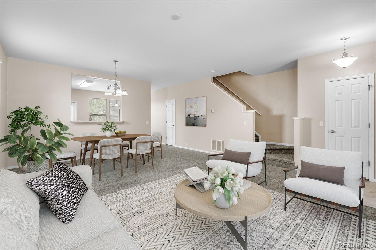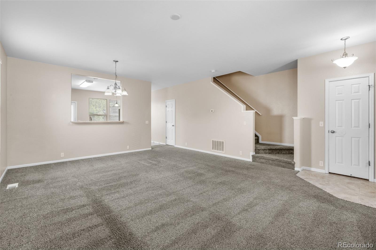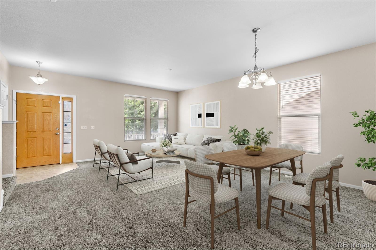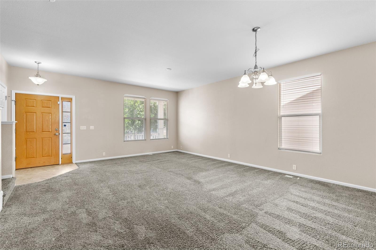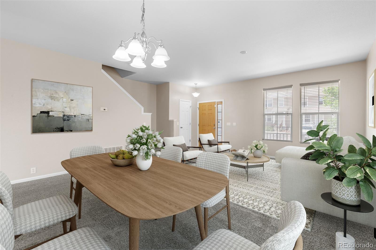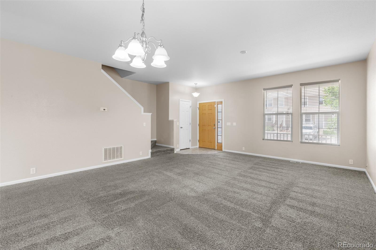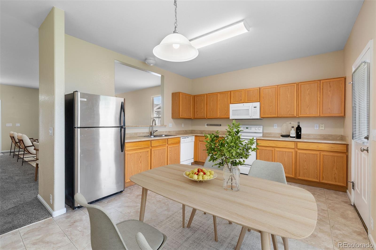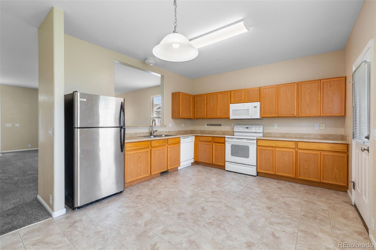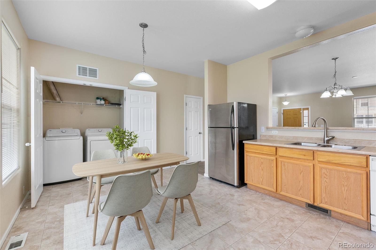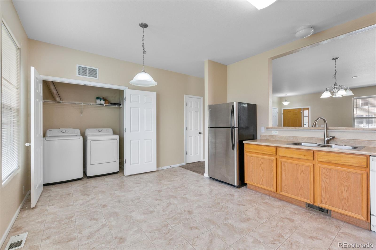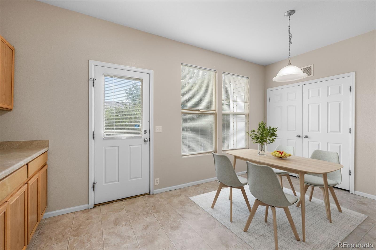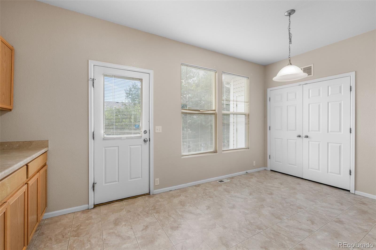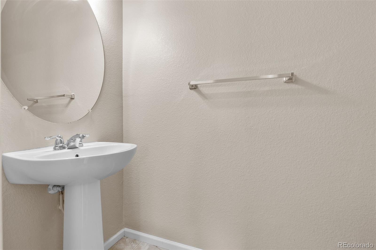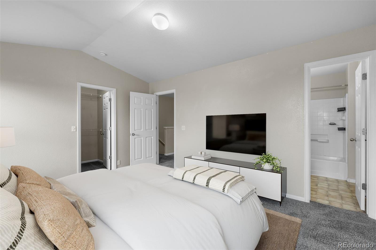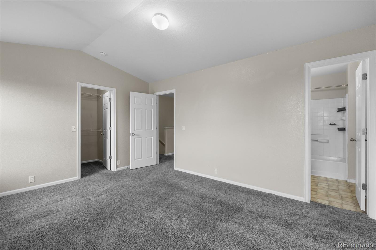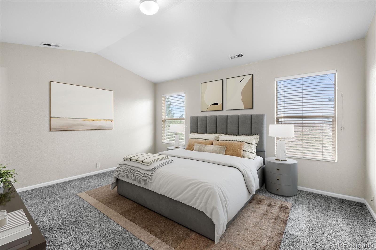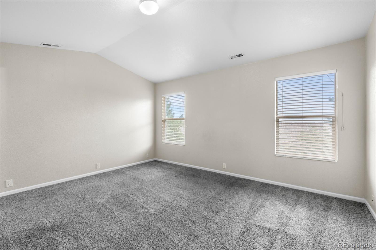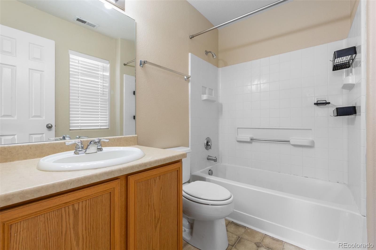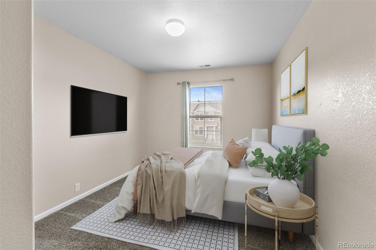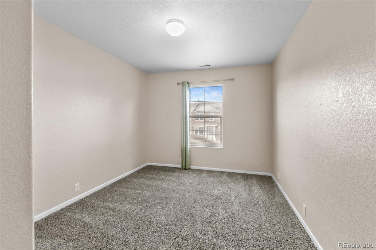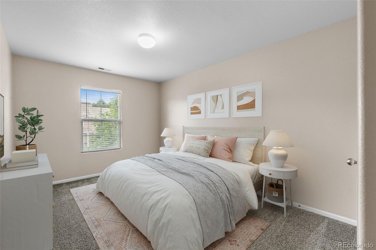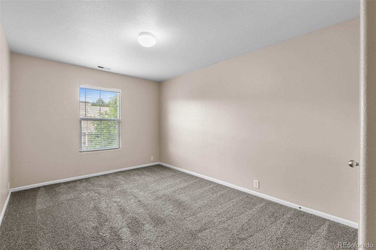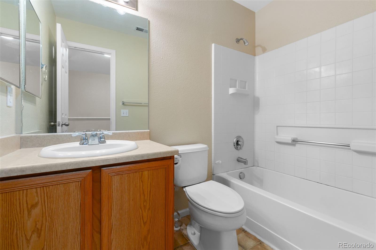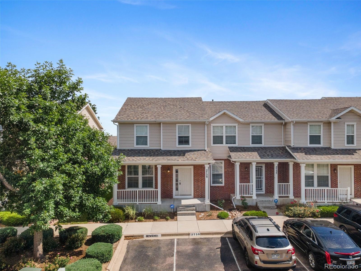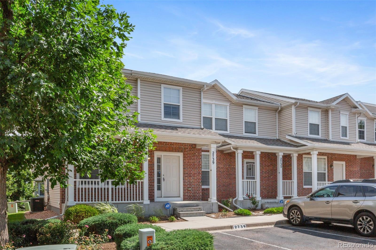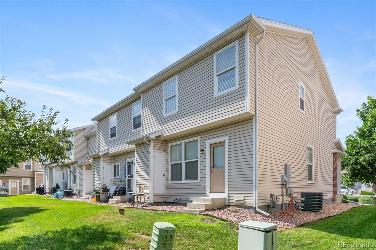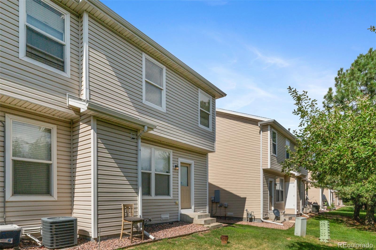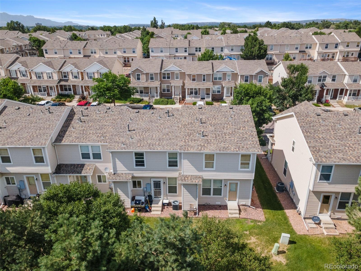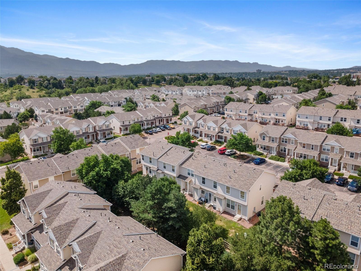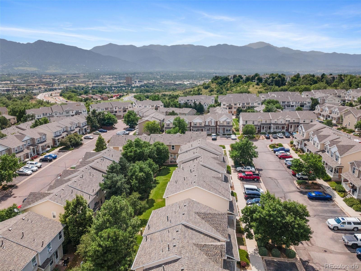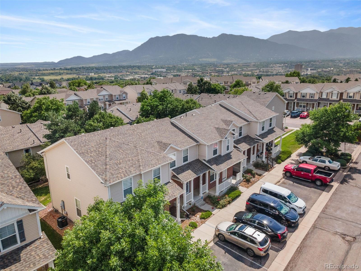Find us on...
Dashboard
- 3 Beds
- 3 Baths
- 1,507 Sqft
- .02 Acres
New Search X
2739 Scotchbroom Point
Back on Market! Make an Offer! Available for your consideration, a roomy townhouse at The Bluffs at Spring Creek offering up comfort, convenience & style. Welcome to this well-maintained 3-bedroom, 2.5-bath townhome located in a quiet, established community in southeast Colorado Springs. Offering a functional and open layout, this home is perfect for anyone looking for low-maintenance living with great access to everything the city has to offer. The main level features a spacious living room with abundant natural light, a dining area, a convenient half-bath, and a large kitchen with ample cabinet space, room for a breakfast nook, and built-in laundry. Upstairs, you’ll find all three bedrooms, including a generous primary suite with a walk-in closet and private full bath, along with two additional bedrooms and a shared second full bathroom. Enjoy peaceful mornings or relaxing evenings on your front porch, or relax in the back on the lush, green lawn. The home also includes newer central A/C, a homebuyer's warranty, and close proximity to parks, schools, shopping, Colorado Springs Airport, and Peterson and Fort Carson military bases. Don’t miss your chance to own this turn-key townhome in a growing Colorado Springs neighborhood. Schedule your private tour today!
Listing Office: Engel & Volkers Denver 
Essential Information
- MLS® #5871247
- Price$299,000
- Bedrooms3
- Bathrooms3.00
- Full Baths2
- Half Baths1
- Square Footage1,507
- Acres0.02
- Year Built2005
- TypeResidential
- Sub-TypeTownhouse
- StyleContemporary
- StatusActive
Community Information
- Address2739 Scotchbroom Point
- SubdivisionTHE BLUFFS AT SPRING CREEK
- CityColorado Springs
- CountyEl Paso
- StateCO
- Zip Code80910
Amenities
- AmenitiesParking
- Parking Spaces2
- ParkingAsphalt
Utilities
Cable Available, Electricity Connected, Internet Access (Wired), Natural Gas Connected, Phone Available
Interior
- HeatingForced Air
- CoolingCentral Air
- StoriesTwo
Interior Features
High Speed Internet, Laminate Counters, Open Floorplan, Primary Suite, Smoke Free
Appliances
Dishwasher, Disposal, Gas Water Heater, Microwave, Oven, Range, Refrigerator
Exterior
- Lot DescriptionLandscaped
- WindowsDouble Pane Windows
- RoofShingle
- FoundationConcrete Perimeter
School Information
- DistrictHarrison 2
- ElementaryMonterey
- MiddleCarmel
- HighHarrison
Additional Information
- Date ListedJuly 26th, 2025
- ZoningPUD
Listing Details
 Engel & Volkers Denver
Engel & Volkers Denver
 Terms and Conditions: The content relating to real estate for sale in this Web site comes in part from the Internet Data eXchange ("IDX") program of METROLIST, INC., DBA RECOLORADO® Real estate listings held by brokers other than RE/MAX Professionals are marked with the IDX Logo. This information is being provided for the consumers personal, non-commercial use and may not be used for any other purpose. All information subject to change and should be independently verified.
Terms and Conditions: The content relating to real estate for sale in this Web site comes in part from the Internet Data eXchange ("IDX") program of METROLIST, INC., DBA RECOLORADO® Real estate listings held by brokers other than RE/MAX Professionals are marked with the IDX Logo. This information is being provided for the consumers personal, non-commercial use and may not be used for any other purpose. All information subject to change and should be independently verified.
Copyright 2026 METROLIST, INC., DBA RECOLORADO® -- All Rights Reserved 6455 S. Yosemite St., Suite 500 Greenwood Village, CO 80111 USA
Listing information last updated on January 22nd, 2026 at 3:33am MST.


