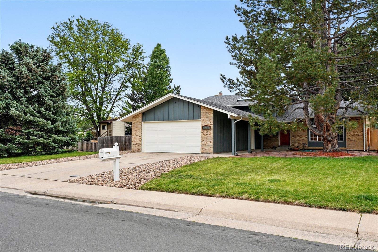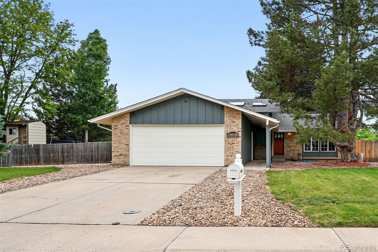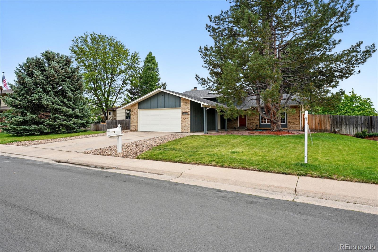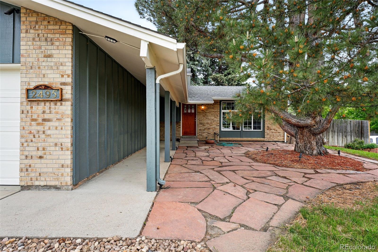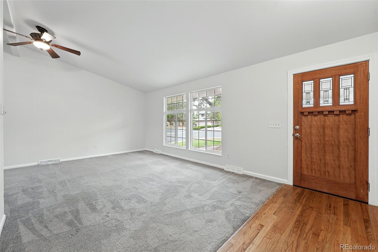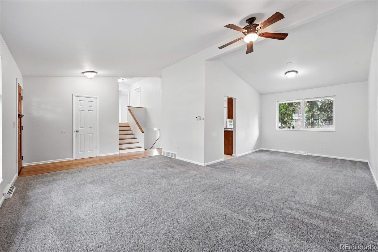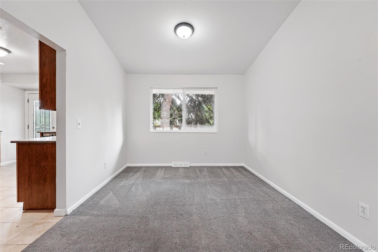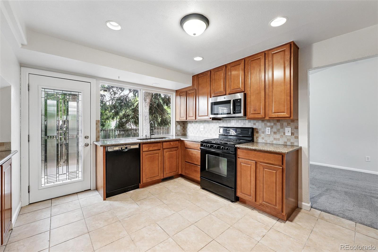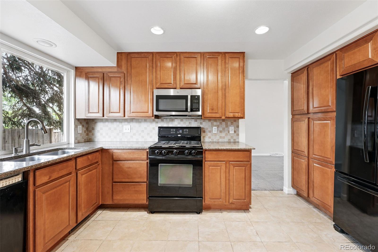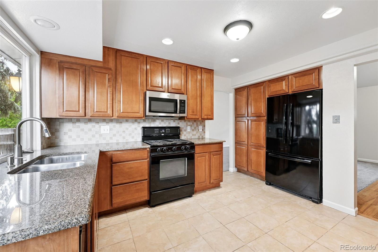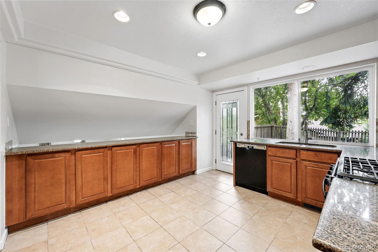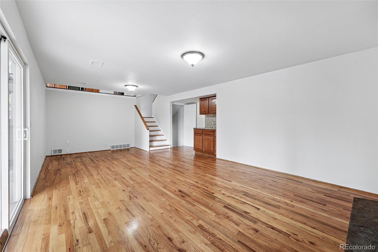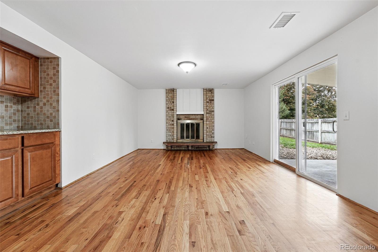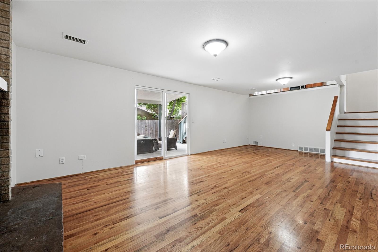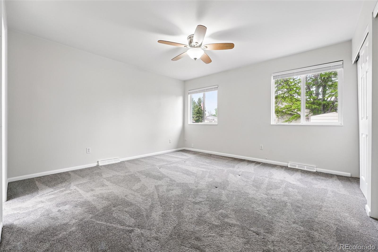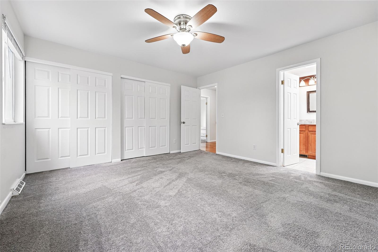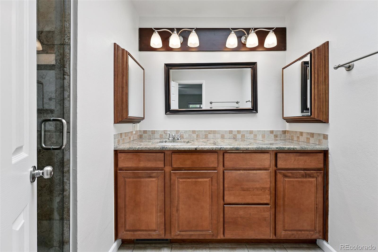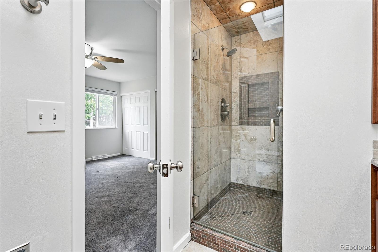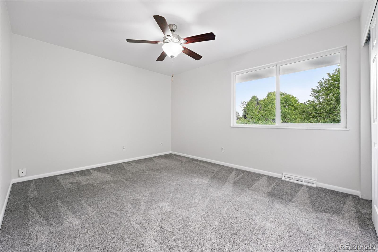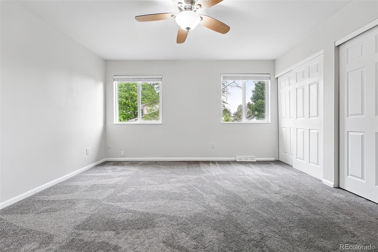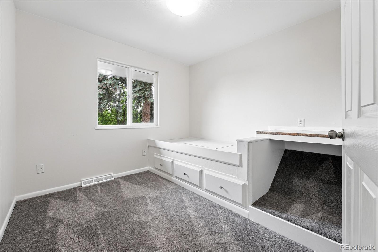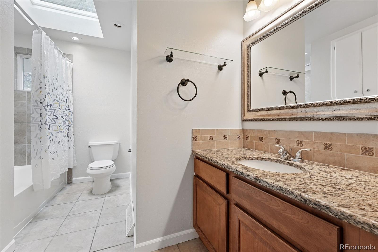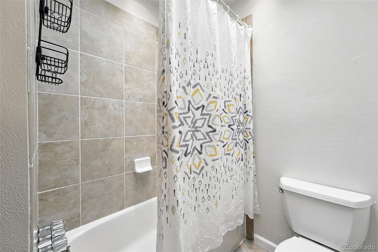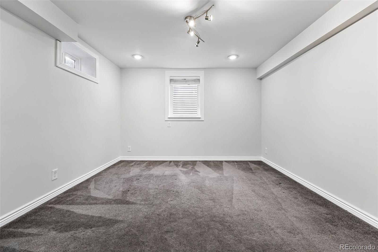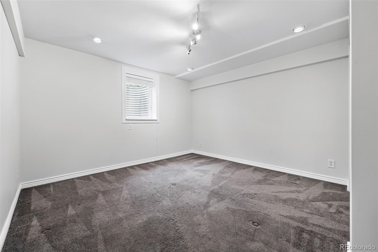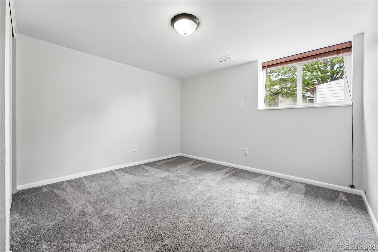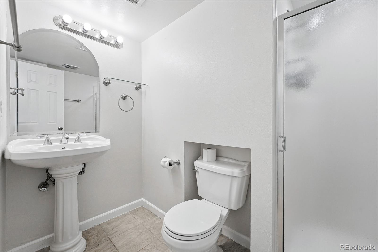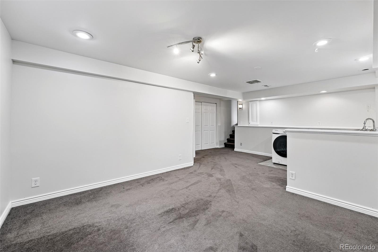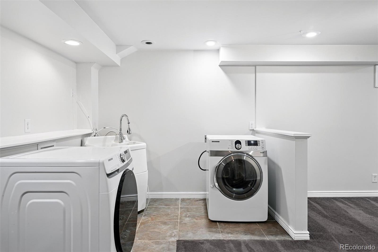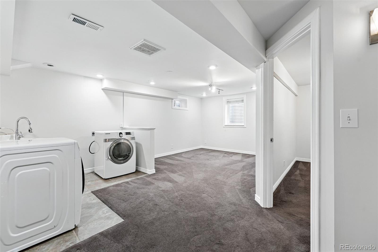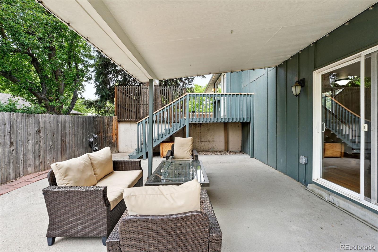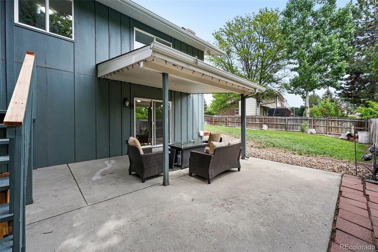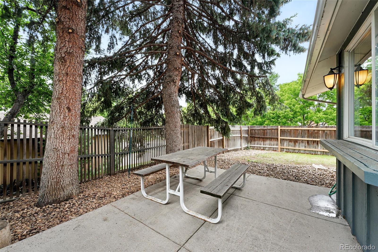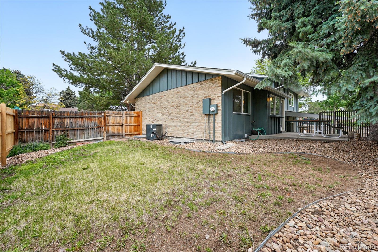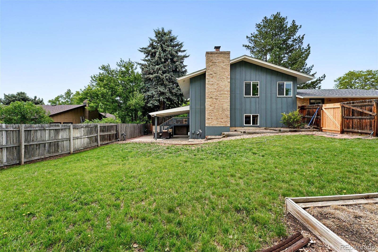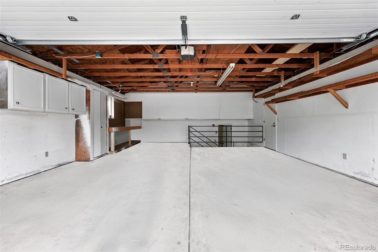Find us on...
Dashboard
- 5 Beds
- 3 Baths
- 2,589 Sqft
- ¼ Acres
New Search X
2495 S Lansing Way
This home offers a $5,000.Grant with no income restrictions from Key Bank. Stunning 5-Bedroom Home in Sought-After Eastridge Neighborhood! Welcome to your beautifully updated dream home! This expansive 5-bedroom, 3-bathroom home offers 2,589 square feet of stylish, functional living space — perfect for growing families, multi-generational living, or anyone looking for plenty of room to spread out. Step inside to discover a bright and open layout with modern updates throughout, including contemporary flooring, refreshed bathrooms, and a sleek, remodeled kitchen with updated appliances, granite countertops, and ample cabinet space. The layout of this tri-level design flows seamlessly into the dining and living areas, ideal for entertaining or cozy family nights. The primary suite features a private en-suite bath and generous closet space, while four additional bedrooms offer flexibility for guest rooms, home offices, or creative spaces. Outside, enjoy Colorado’s beautiful weather in your large backyard, perfect for outdoor gatherings, gardening, or relaxing in privacy. The oversized garage provides plenty of storage and parking for all your toys and tools. The spacious yard provides the ability to park large vehicles, such as RVs. Corner Lot. Located minutes from top-rated schools, parks, shopping, dining, and easy highway access — this is living at its best. Don’t miss your chance to own this move-in-ready gem! Schedule your private showing today!
Listing Office: RE/MAX Professionals 
Essential Information
- MLS® #5874891
- Price$575,000
- Bedrooms5
- Bathrooms3.00
- Full Baths1
- Square Footage2,589
- Acres0.25
- Year Built1973
- TypeResidential
- Sub-TypeSingle Family Residence
- StyleContemporary
- StatusActive
Community Information
- Address2495 S Lansing Way
- SubdivisionEastridge
- CityAurora
- CountyArapahoe
- StateCO
- Zip Code80014
Amenities
- Parking Spaces2
- # of Garages2
Utilities
Cable Available, Electricity Connected, Natural Gas Connected
Parking
220 Volts, Concrete, Insulated Garage, Lighted, Oversized, Storage
Interior
- HeatingForced Air
- CoolingAttic Fan, Evaporative Cooling
- FireplaceYes
- # of Fireplaces1
- FireplacesLiving Room, Wood Burning
- StoriesTri-Level
Interior Features
Breakfast Bar, Built-in Features, Ceiling Fan(s), Eat-in Kitchen, Five Piece Bath, Granite Counters, High Ceilings, High Speed Internet, Primary Suite, Smoke Free, Tile Counters, Vaulted Ceiling(s)
Appliances
Dishwasher, Disposal, Dryer, Gas Water Heater, Microwave, Oven, Range, Refrigerator, Self Cleaning Oven, Washer
Exterior
- RoofShingle
- FoundationSlab
Exterior Features
Fire Pit, Garden, Lighting, Private Yard, Rain Gutters
Lot Description
Corner Lot, Landscaped, Level, Near Public Transit, Sprinklers In Front, Sprinklers In Rear
Windows
Double Pane Windows, Egress Windows, Skylight(s), Window Coverings
School Information
- DistrictCherry Creek 5
- ElementaryEastridge
- MiddlePrairie
- HighOverland
Additional Information
- Date ListedMay 29th, 2025
- ZoningRes
Listing Details
 RE/MAX Professionals
RE/MAX Professionals
 Terms and Conditions: The content relating to real estate for sale in this Web site comes in part from the Internet Data eXchange ("IDX") program of METROLIST, INC., DBA RECOLORADO® Real estate listings held by brokers other than RE/MAX Professionals are marked with the IDX Logo. This information is being provided for the consumers personal, non-commercial use and may not be used for any other purpose. All information subject to change and should be independently verified.
Terms and Conditions: The content relating to real estate for sale in this Web site comes in part from the Internet Data eXchange ("IDX") program of METROLIST, INC., DBA RECOLORADO® Real estate listings held by brokers other than RE/MAX Professionals are marked with the IDX Logo. This information is being provided for the consumers personal, non-commercial use and may not be used for any other purpose. All information subject to change and should be independently verified.
Copyright 2025 METROLIST, INC., DBA RECOLORADO® -- All Rights Reserved 6455 S. Yosemite St., Suite 500 Greenwood Village, CO 80111 USA
Listing information last updated on June 14th, 2025 at 10:03am MDT.

