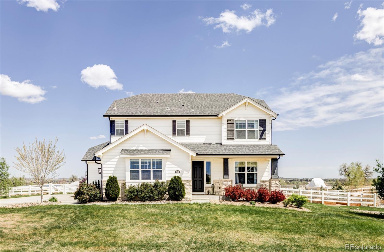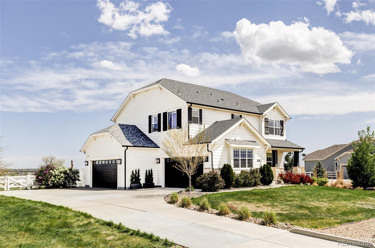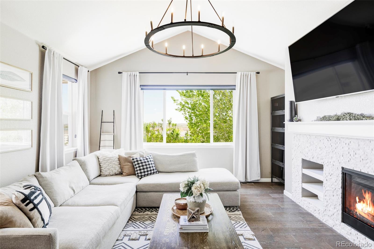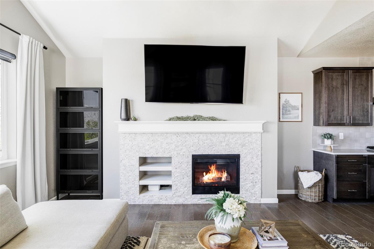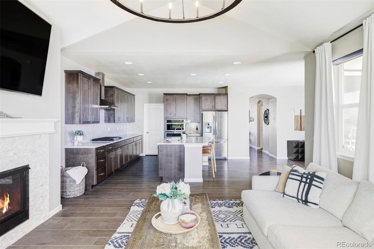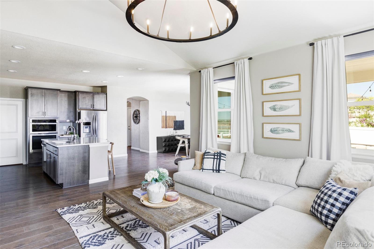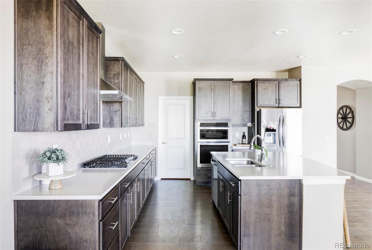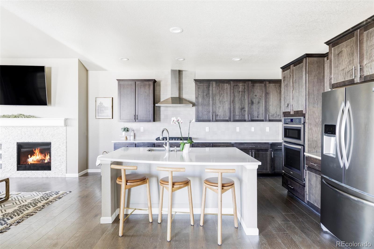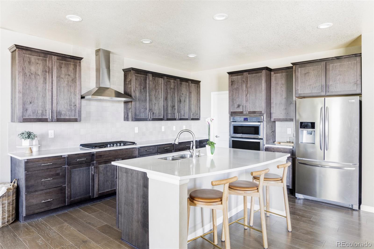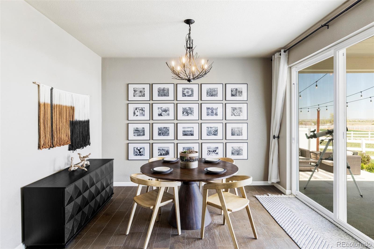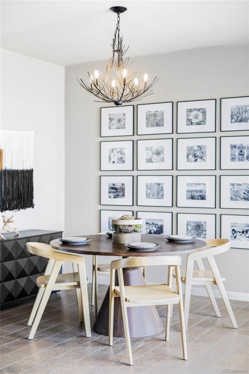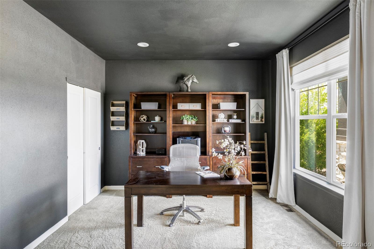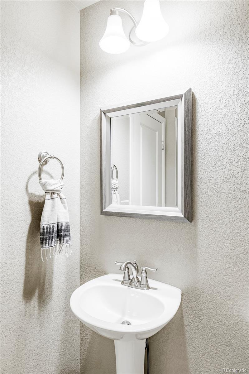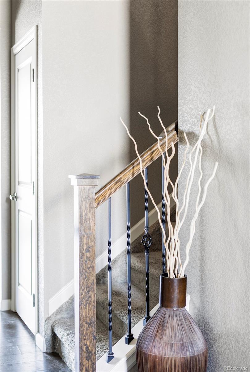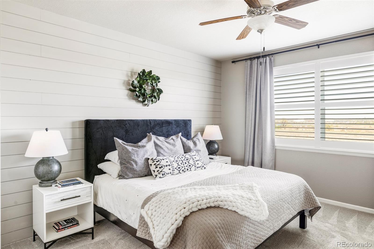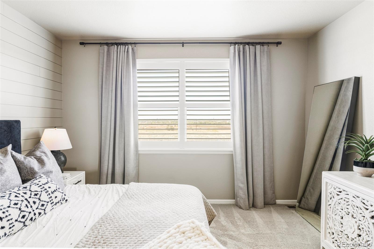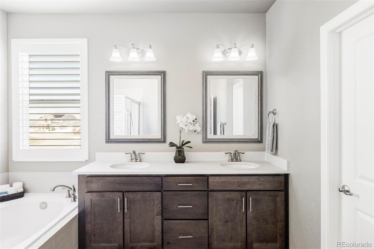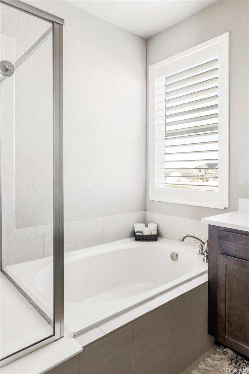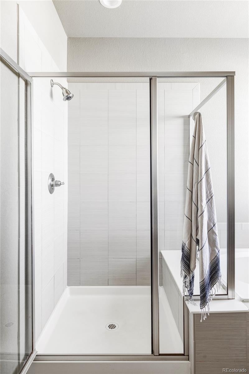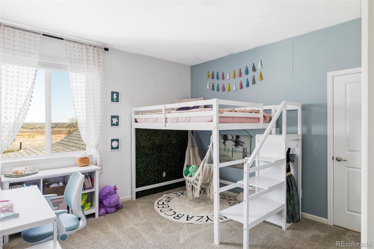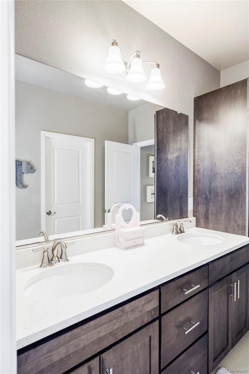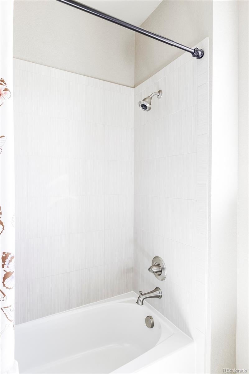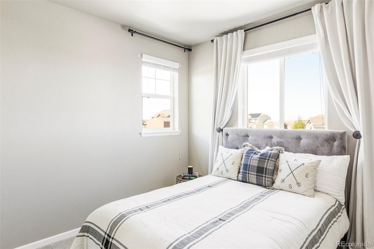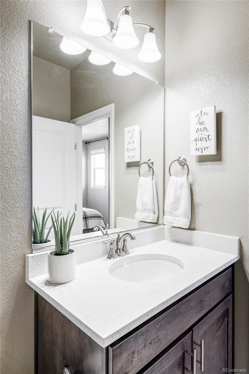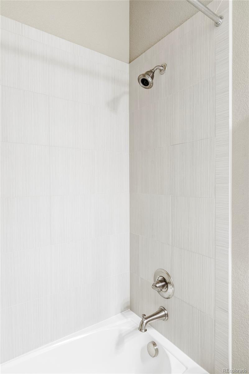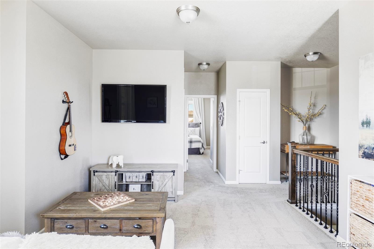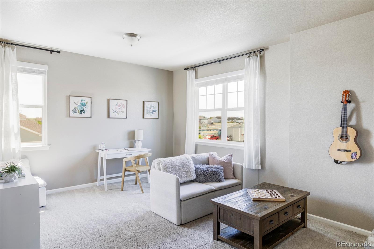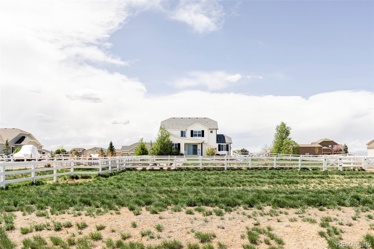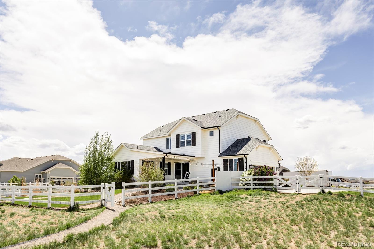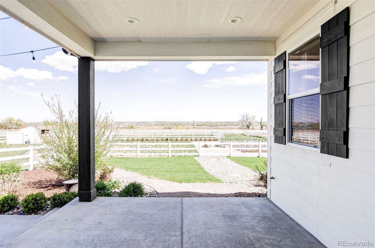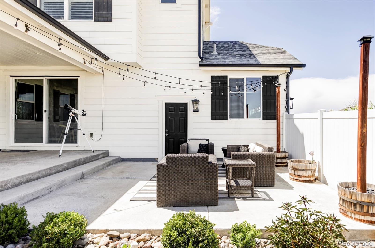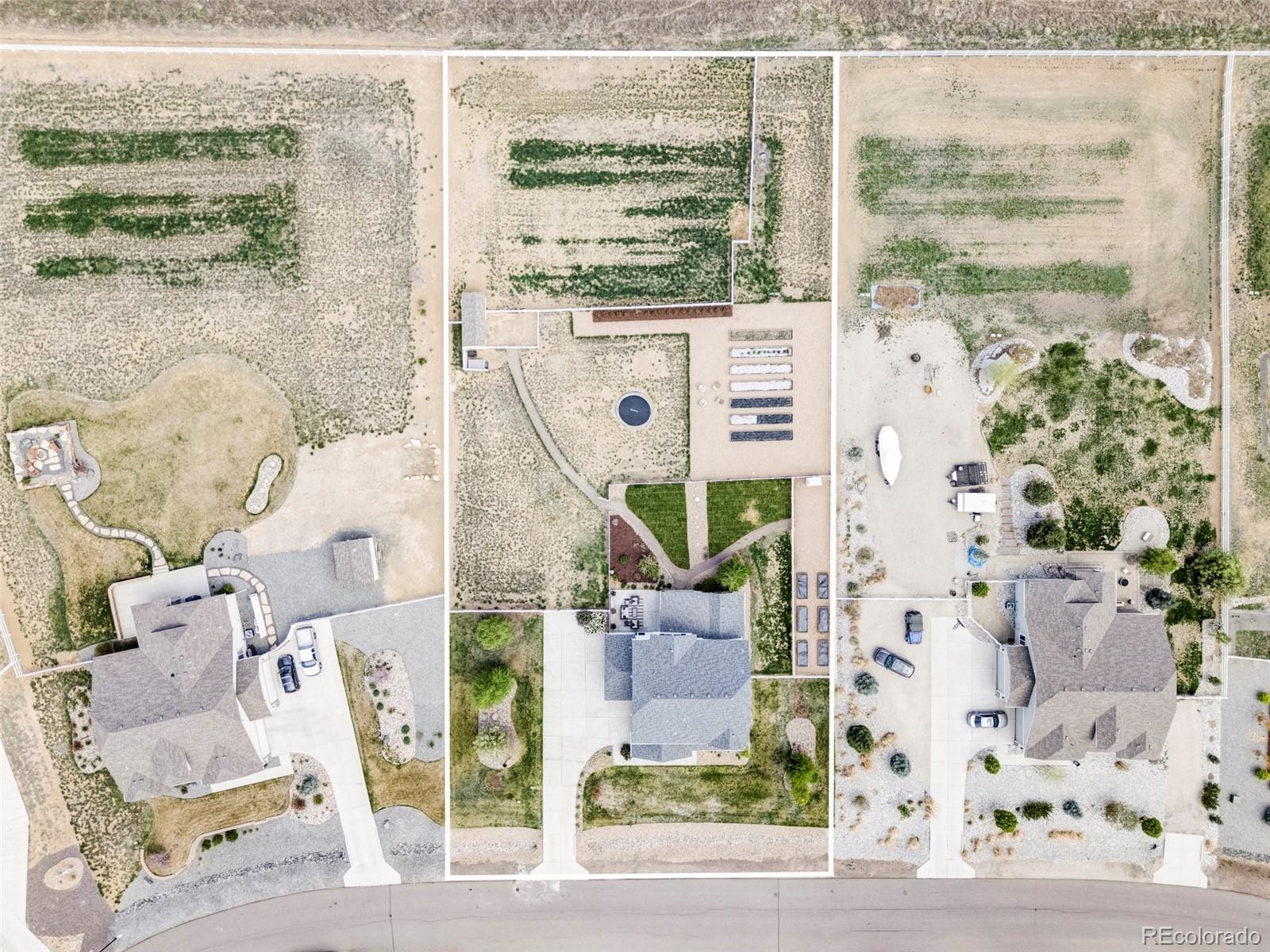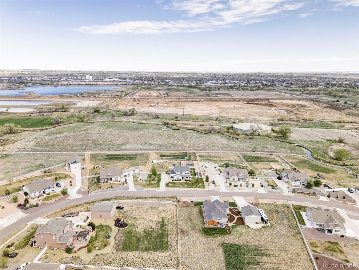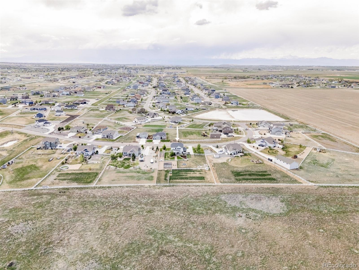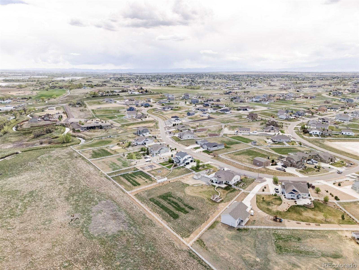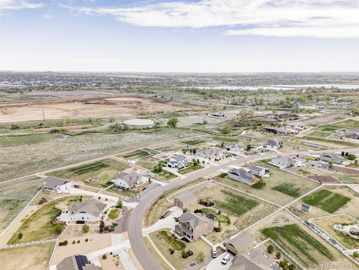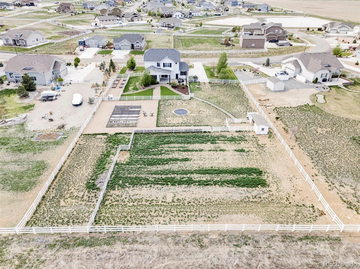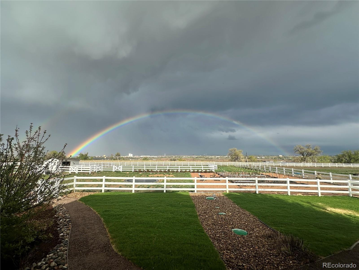Find us on...
Dashboard
- 3 Beds
- 4 Baths
- 2,602 Sqft
- 1.03 Acres
New Search X
16300 Paris Way
This exceptional home sits on over an acre of beautifully landscaped land, offering breathtaking panoramic views and ample space for outdoor enjoyment. Inside, the home flaunts a spacious floorplan with designer touches throughout. The large kitchen opens to the living and dining areas, featuring a cozy fireplace, sweeping views, and vaulted ceilings that enhance the sense of space. The large primary suite provides a private escape while the second-floor flex space is perfect for a playroom, office, or hobby area. With a 4-car side-entry garage and an unfinished basement pre-plumbed for a bathroom, this home offers tremendous potential for expansion. The property backs to permanent open space, with a fenced yard that includes a divided field, goat barn, and chicken coop. Established flower garden beds, mature plants, and drip irrigation are thoughtfully integrated into the property. Situated on a premium lot featuring the best views in the neighborhood, this prime location allows for the enjoyment of sunrises in the east, sunsets in the west, and truly extraordinary panoramic firework displays every July. With easy access to modern conveniences, this home offers a perfect blend of neighborhood living and country tranquility.
Listing Office: Milehimodern 
Essential Information
- MLS® #5887326
- Price$1,000,000
- Bedrooms3
- Bathrooms4.00
- Full Baths3
- Half Baths1
- Square Footage2,602
- Acres1.03
- Year Built2017
- TypeResidential
- Sub-TypeSingle Family Residence
- StyleContemporary
- StatusComing Soon
Community Information
- Address16300 Paris Way
- SubdivisionTodd Creek Riverside
- CityBrighton
- CountyAdams
- StateCO
- Zip Code80602
Amenities
- Parking Spaces4
- ParkingConcrete, Dry Walled
- # of Garages4
- ViewMeadow, Mountain(s)
Utilities
Cable Available, Electricity Connected, Internet Access (Wired), Natural Gas Available, Natural Gas Connected, Phone Connected
Interior
- HeatingForced Air, Natural Gas
- CoolingCentral Air
- FireplaceYes
- # of Fireplaces1
- FireplacesGas, Gas Log, Living Room
- StoriesTwo
Interior Features
Built-in Features, Ceiling Fan(s), Eat-in Kitchen, Entrance Foyer, Five Piece Bath, Granite Counters, High Ceilings, High Speed Internet, Kitchen Island, Open Floorplan, Pantry, Primary Suite, Quartz Counters, Smart Ceiling Fan, Smoke Free, Vaulted Ceiling(s), Walk-In Closet(s), Wired for Data
Appliances
Cooktop, Dishwasher, Disposal, Dryer, Humidifier, Microwave, Oven, Range Hood, Refrigerator, Sump Pump, Washer
Exterior
- RoofComposition
Exterior Features
Dog Run, Garden, Gas Valve, Lighting, Playground, Private Yard, Rain Gutters
Lot Description
Irrigated, Landscaped, Meadow, Open Space, Sloped, Sprinklers In Front, Sprinklers In Rear
Windows
Double Pane Windows, Egress Windows, Window Coverings
School Information
- DistrictSchool District 27-J
- ElementaryNorth
- MiddleOverland Trail
- HighBrighton
Additional Information
- Date ListedMay 2nd, 2025
- ZoningP-U-D
Listing Details
 Milehimodern
Milehimodern
 Terms and Conditions: The content relating to real estate for sale in this Web site comes in part from the Internet Data eXchange ("IDX") program of METROLIST, INC., DBA RECOLORADO® Real estate listings held by brokers other than RE/MAX Professionals are marked with the IDX Logo. This information is being provided for the consumers personal, non-commercial use and may not be used for any other purpose. All information subject to change and should be independently verified.
Terms and Conditions: The content relating to real estate for sale in this Web site comes in part from the Internet Data eXchange ("IDX") program of METROLIST, INC., DBA RECOLORADO® Real estate listings held by brokers other than RE/MAX Professionals are marked with the IDX Logo. This information is being provided for the consumers personal, non-commercial use and may not be used for any other purpose. All information subject to change and should be independently verified.
Copyright 2025 METROLIST, INC., DBA RECOLORADO® -- All Rights Reserved 6455 S. Yosemite St., Suite 500 Greenwood Village, CO 80111 USA
Listing information last updated on May 3rd, 2025 at 5:33pm MDT.

