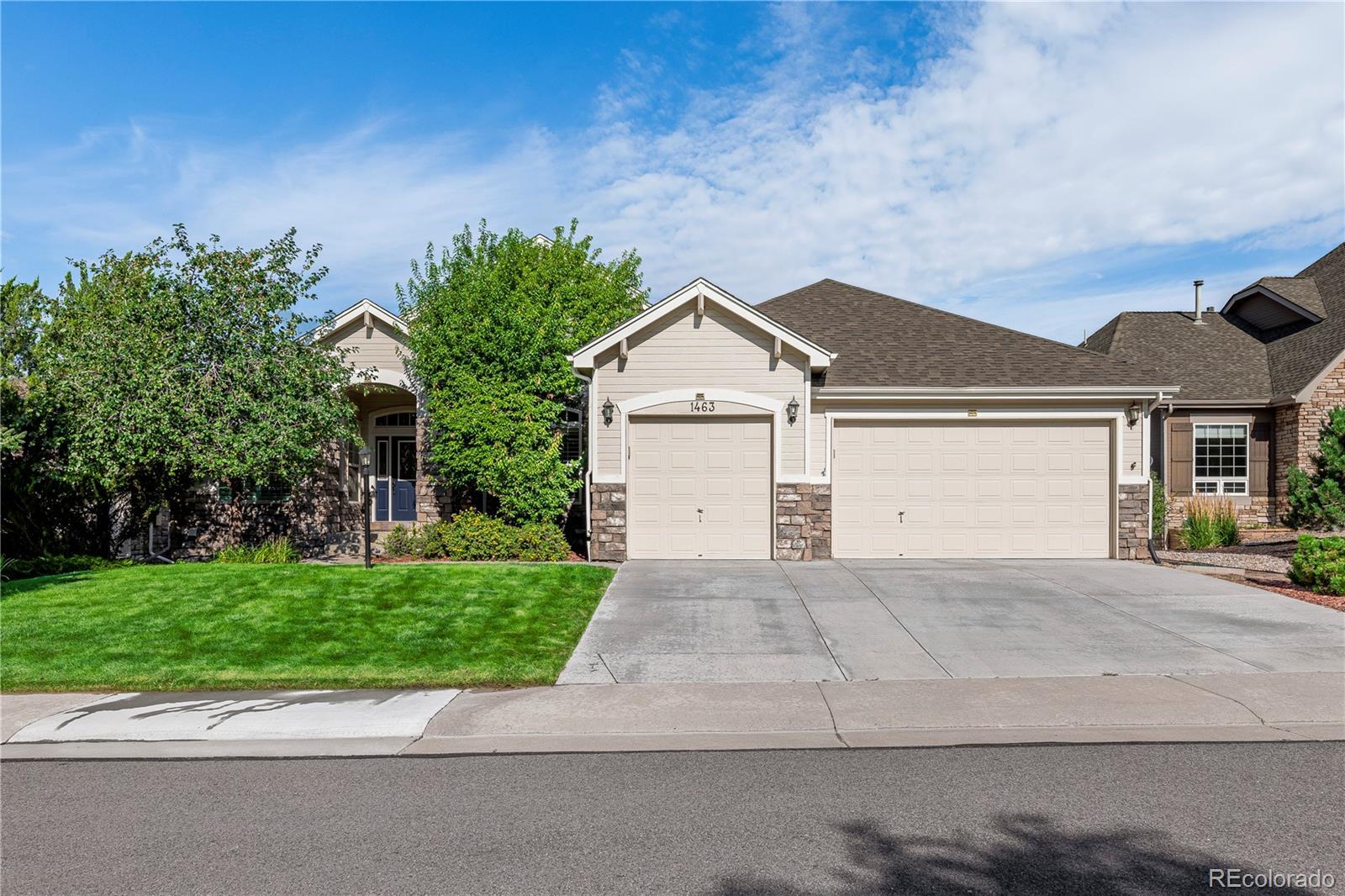Find us on...
Dashboard
- 4 Beds
- 4 Baths
- 3,594 Sqft
- .29 Acres
New Search X
1463 Mulligan Place
Beautiful ranch-style home tucked on a quiet cul-de-sac and backing to a serene greenbelt in the desirable Plum Creek golf community! This thoughtfully designed home offers true main-floor living with a spacious Primary Suite, a guest suite, laundry, and everyday living spaces all on the main level. The open floor plan welcomes you with an inviting foyer, private office with shutters, and a formal dining room with coffered ceiling. The family room is bright and comfortable with a fireplace, mantel, built-ins, ceiling fan, surround sound, and large windows that frame peaceful views. The kitchen is perfect for gatherings with an island and oversized sink, extended counters and cabinets, walk-in pantry, and eat-in area—plus all appliances included. A well-appointed laundry room with sink, cabinets, and washer/dryer adds extra convenience. The finished basement expands your living options with two additional bedrooms (each with walk-in closets), two bathrooms, a large great room, plus a large, unfinished storage area. The oversized three-car garage features epoxy floors. Outdoors, enjoy the professionally landscaped lot with mature trees, covered front porch, and a newer composite deck with metal railing that’s ideal for relaxing or entertaining. Watch wildlife from your own backyard and soak in the quiet setting. Additional highlights include a Class 4 impact-resistant roof, plantation shutters, wood floors, and high ceilings. Located just minutes from Plum Creek Golf Club, downtown Castle Rock, parks, trails, restaurants, and I-25 - main floor living in the perfect setting!
Listing Office: Keller Williams Action Realty LLC 
Essential Information
- MLS® #5888804
- Price$835,000
- Bedrooms4
- Bathrooms4.00
- Full Baths3
- Square Footage3,594
- Acres0.29
- Year Built2000
- TypeResidential
- Sub-TypeSingle Family Residence
- StatusActive
Community Information
- Address1463 Mulligan Place
- SubdivisionPlum Creek
- CityCastle Rock
- CountyDouglas
- StateCO
- Zip Code80104
Amenities
- Parking Spaces3
- ParkingConcrete
- # of Garages3
Amenities
Golf Course, Park, Playground
Utilities
Cable Available, Electricity Connected, Natural Gas Connected
Interior
- HeatingForced Air, Natural Gas
- CoolingCentral Air
- FireplaceYes
- # of Fireplaces1
- FireplacesFamily Room, Gas
- StoriesOne
Interior Features
Ceiling Fan(s), Eat-in Kitchen, Entrance Foyer, Five Piece Bath, High Ceilings, Kitchen Island, Open Floorplan, Pantry, Primary Suite, Walk-In Closet(s)
Appliances
Cooktop, Dishwasher, Dryer, Microwave, Oven, Refrigerator, Washer
Exterior
- Exterior FeaturesPrivate Yard
- WindowsWindow Coverings
- RoofComposition
Lot Description
Cul-De-Sac, Greenbelt, Landscaped, Level, Many Trees, Master Planned, Sprinklers In Front, Sprinklers In Rear
School Information
- DistrictDouglas RE-1
- ElementarySouth Ridge
- MiddleMesa
- HighDouglas County
Additional Information
- Date ListedSeptember 1st, 2025
Listing Details
Keller Williams Action Realty LLC
 Terms and Conditions: The content relating to real estate for sale in this Web site comes in part from the Internet Data eXchange ("IDX") program of METROLIST, INC., DBA RECOLORADO® Real estate listings held by brokers other than RE/MAX Professionals are marked with the IDX Logo. This information is being provided for the consumers personal, non-commercial use and may not be used for any other purpose. All information subject to change and should be independently verified.
Terms and Conditions: The content relating to real estate for sale in this Web site comes in part from the Internet Data eXchange ("IDX") program of METROLIST, INC., DBA RECOLORADO® Real estate listings held by brokers other than RE/MAX Professionals are marked with the IDX Logo. This information is being provided for the consumers personal, non-commercial use and may not be used for any other purpose. All information subject to change and should be independently verified.
Copyright 2025 METROLIST, INC., DBA RECOLORADO® -- All Rights Reserved 6455 S. Yosemite St., Suite 500 Greenwood Village, CO 80111 USA
Listing information last updated on September 23rd, 2025 at 11:33am MDT.




















































