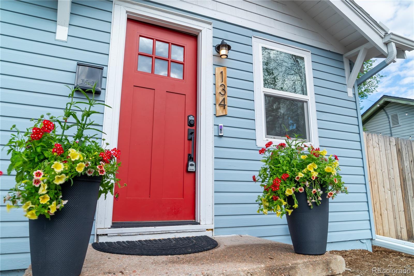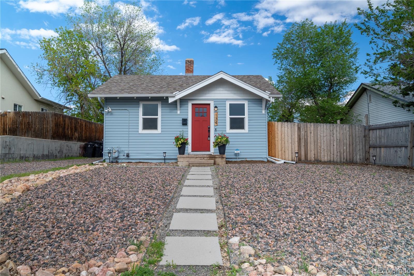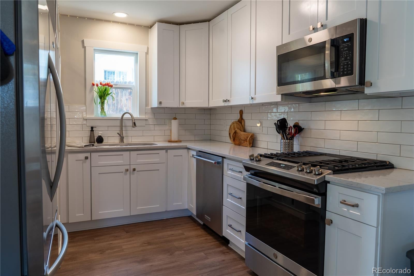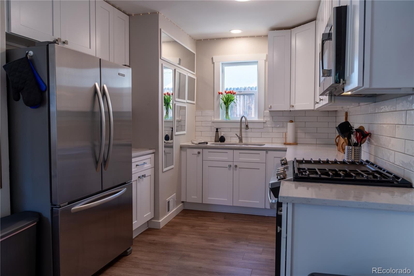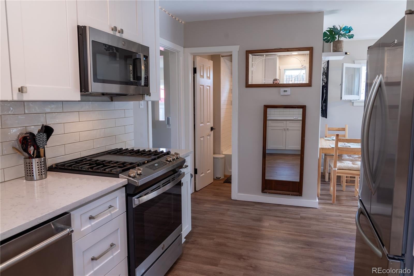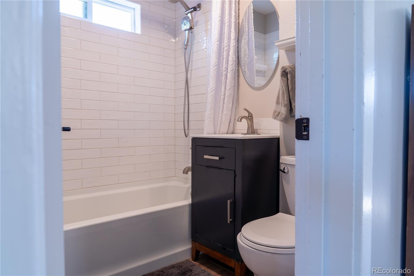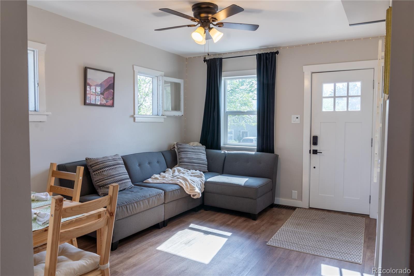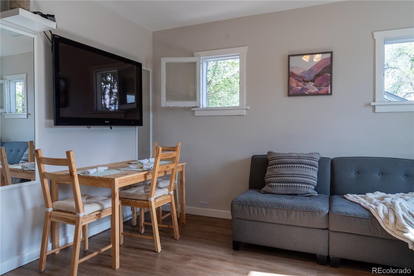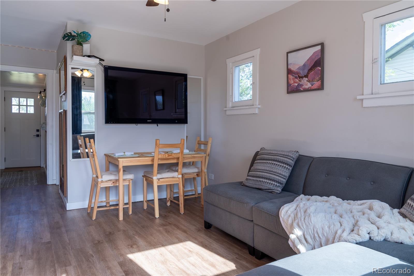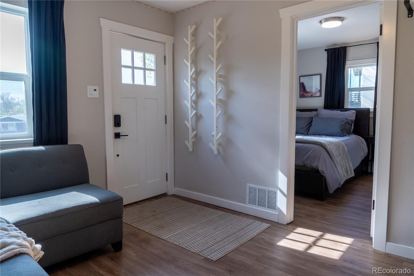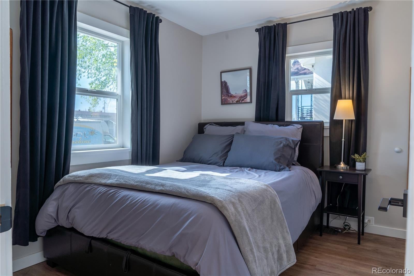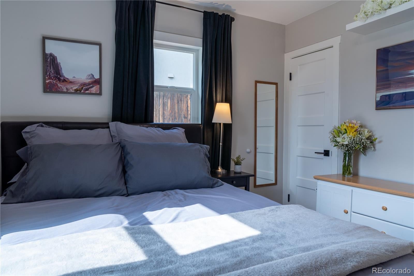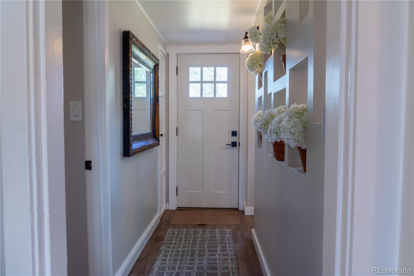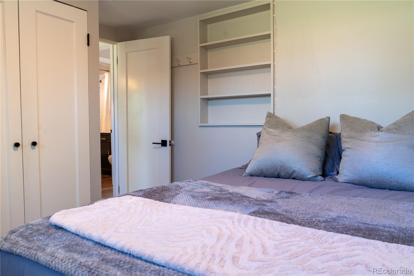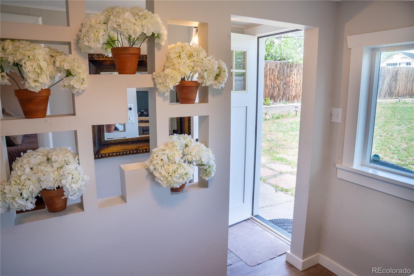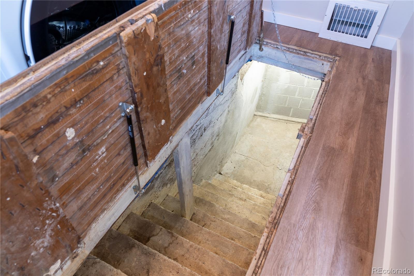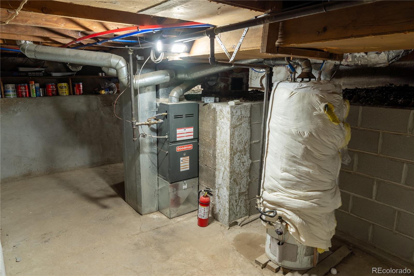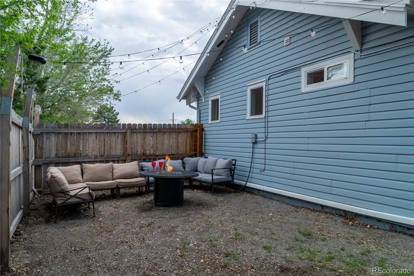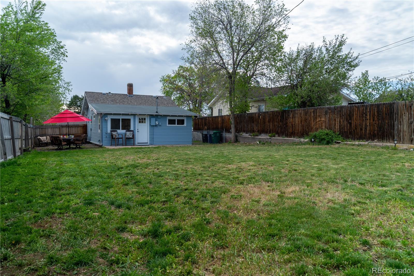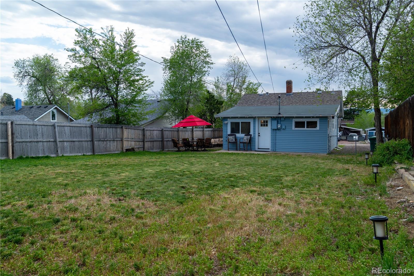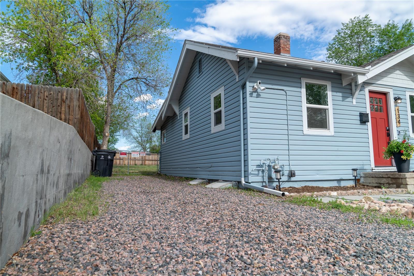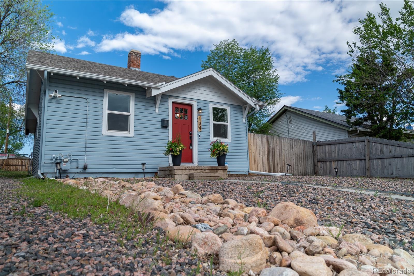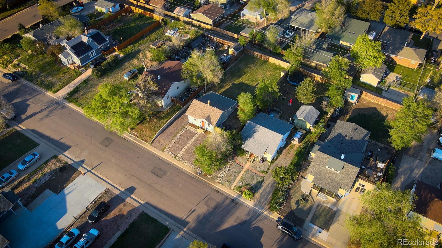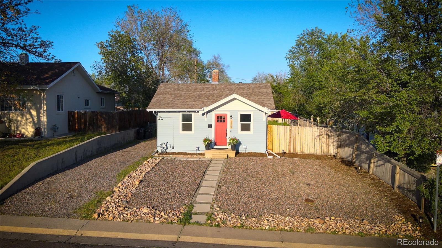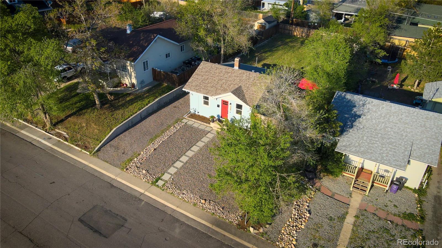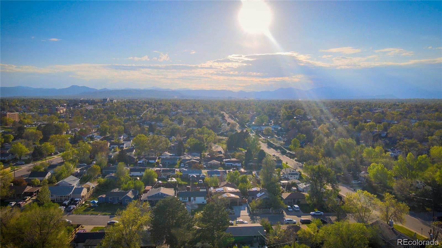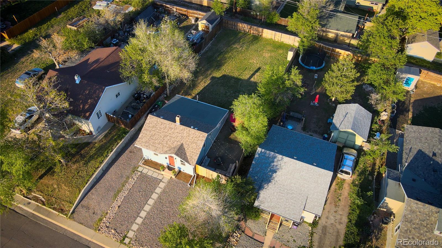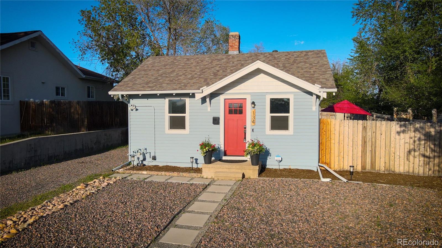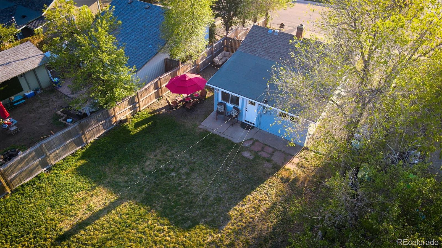Find us on...
Dashboard
- 2 Beds
- 1 Bath
- 670 Sqft
- .14 Acres
New Search X
134 S Quitman Street
This adorable 2-bedroom, 1-bathroom home is a delightful blend of modern updates and cozy charm, offering a truly move-in-ready experience. Every corner has been thoughtfully refreshed, from stylish flooring to contemporary kitchen and bath updates, ensuring a home that’s both functional and inviting. Recent improvements add even more value, including upgraded attic insulation for improved energy efficiency, a new mini-split system and attic fan for optimal climate control, and rain gutter guards to help protect against the elements. Outside, the lawn has been seeded with a native Colorado low-grow grass mix—including white clover—creating a lush, low-maintenance landscape that enhances curb appeal. Though compact at 680 sq. ft., this home makes the most of its space! A basement cellar provides ample storage, keeping your living areas clutter-free and organized. Step outside, and you’ll find a sprawling 6,240 sq. ft. lot—a backyard paradise just waiting to be enjoyed! Whether you dream of lush gardens, lively gatherings, or future expansion, this space delivers. Back alley access opens the door to exciting possibilities, making it a prime spot for a future garage or accessory dwelling unit (ADU). This home offers a fantastic opportunity to secure a charming and well-maintained property for your future. A hidden gem, ready when you are!
Listing Office: LoKation Real Estate 
Essential Information
- MLS® #5888997
- Price$418,000
- Bedrooms2
- Bathrooms1.00
- Full Baths1
- Square Footage670
- Acres0.14
- Year Built1929
- TypeResidential
- Sub-TypeSingle Family Residence
- StyleBungalow
- StatusComing Soon
Community Information
- Address134 S Quitman Street
- SubdivisionBarnum West
- CityDenver
- CountyDenver
- StateCO
- Zip Code80219
Amenities
- Parking Spaces3
Utilities
Electricity Connected, Natural Gas Connected
Interior
- HeatingNatural Gas
- CoolingOther
- StoriesOne
Interior Features
No Stairs, Open Floorplan, Quartz Counters, Smoke Free
Appliances
Dishwasher, Disposal, Dryer, Gas Water Heater, Microwave, Oven, Refrigerator, Washer
Exterior
- Lot DescriptionLevel, Near Public Transit
- RoofShingle
Exterior Features
Lighting, Private Yard, Rain Gutters
School Information
- DistrictDenver 1
- ElementaryKnapp
- MiddleKepner
- HighSouthwest Early College
Additional Information
- Date ListedMay 8th, 2025
- ZoningE-SU-D1X
Listing Details
 LoKation Real Estate
LoKation Real Estate
 Terms and Conditions: The content relating to real estate for sale in this Web site comes in part from the Internet Data eXchange ("IDX") program of METROLIST, INC., DBA RECOLORADO® Real estate listings held by brokers other than RE/MAX Professionals are marked with the IDX Logo. This information is being provided for the consumers personal, non-commercial use and may not be used for any other purpose. All information subject to change and should be independently verified.
Terms and Conditions: The content relating to real estate for sale in this Web site comes in part from the Internet Data eXchange ("IDX") program of METROLIST, INC., DBA RECOLORADO® Real estate listings held by brokers other than RE/MAX Professionals are marked with the IDX Logo. This information is being provided for the consumers personal, non-commercial use and may not be used for any other purpose. All information subject to change and should be independently verified.
Copyright 2025 METROLIST, INC., DBA RECOLORADO® -- All Rights Reserved 6455 S. Yosemite St., Suite 500 Greenwood Village, CO 80111 USA
Listing information last updated on May 13th, 2025 at 11:19am MDT.

