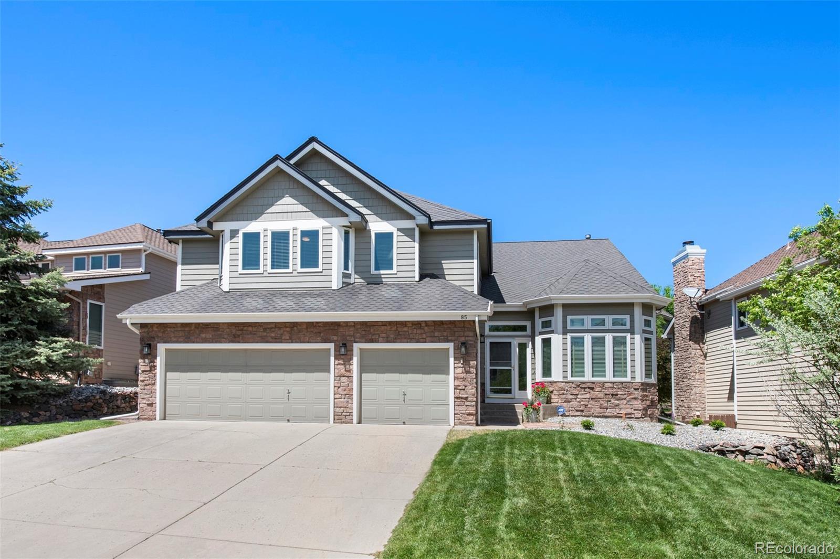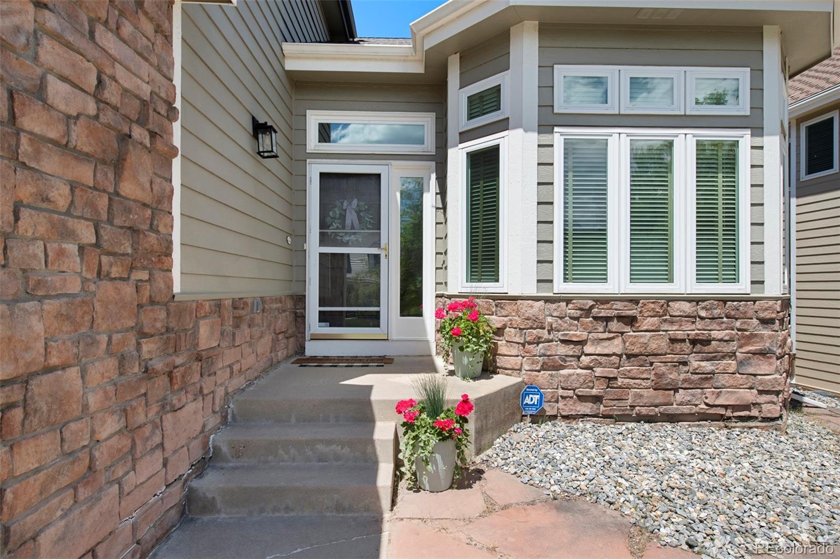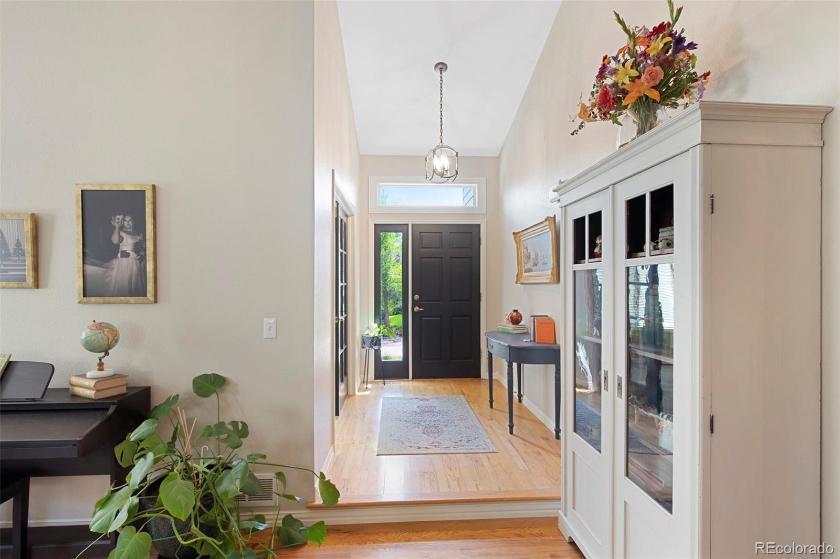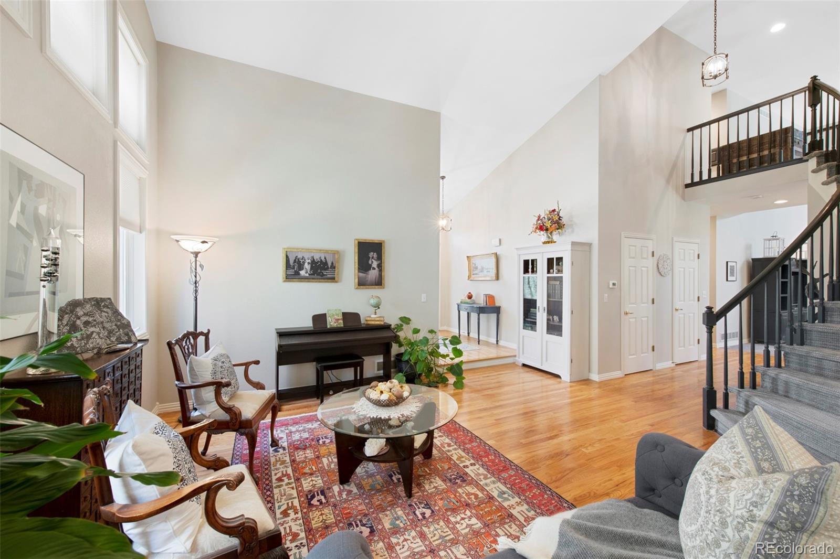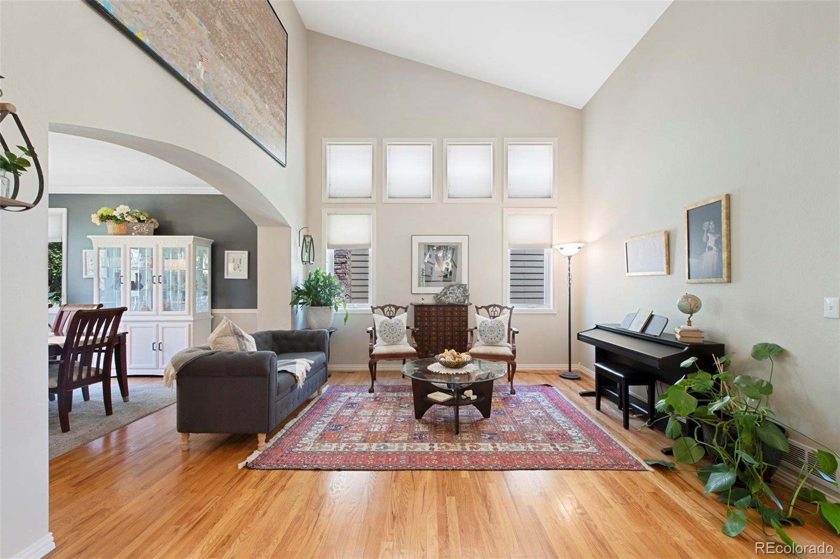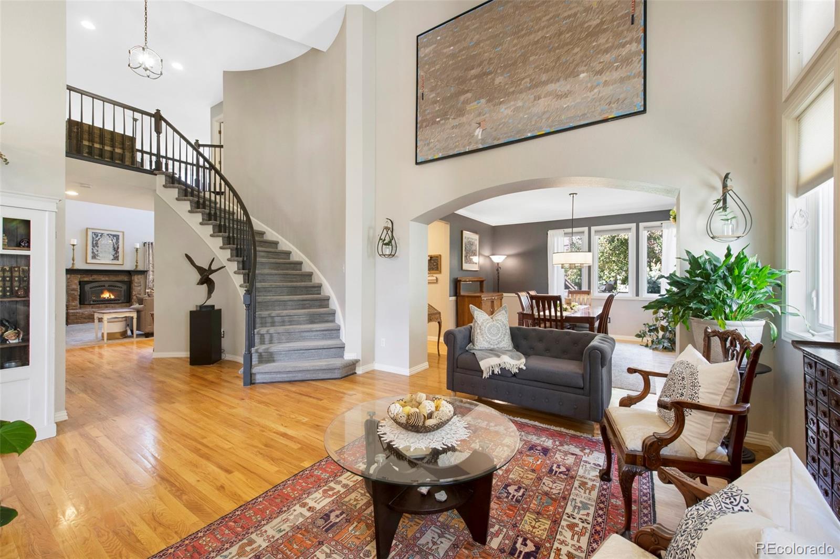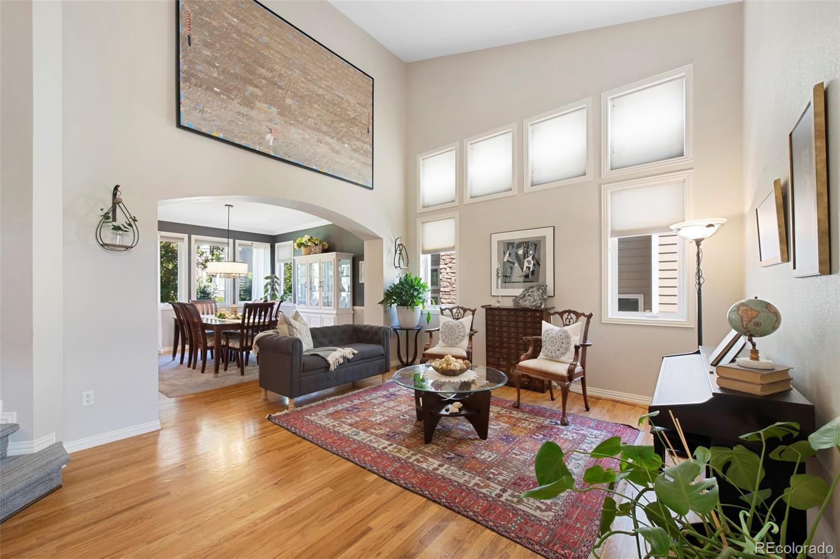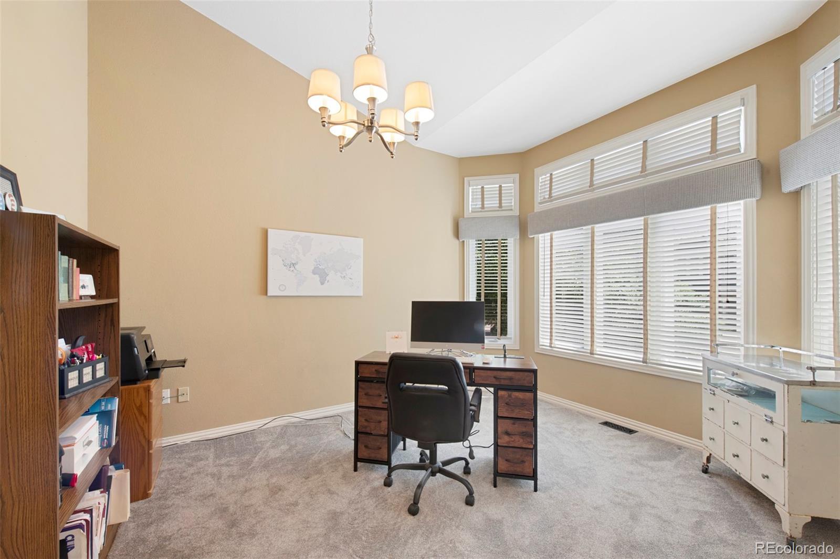Find us on...
Dashboard
- 5 Beds
- 4 Baths
- 4,268 Sqft
- .15 Acres
New Search X
85 Willowleaf Drive
Comfortable, Inviting 5-Bedroom Home in Scenic Ken Caryl Valley This beautifully maintained 5-bedroom, 4-bath home offers comfort and functionality in one of Ken Caryl Valley’s most coveted settings. From formal entertaining to everyday living, every space has been thoughtfully designed. Also includes updated windows, and a south facing driveway. The main level features elegant formal living and dining rooms, a private home office, and a spacious eat-in kitchen with a center island, walk-in pantry, and abundant cabinetry. Just off the kitchen is a stunning two-story family room filled with natural light—ideal for relaxing or gathering around the fireplace. Upstairs, you'll find generously sized secondary bedrooms and a luxurious primary suite with a spa-inspired bath and walk-in closet. The finished basement expands your living space with a welcoming family room, a full wet bar for entertaining, a dedicated workshop, ample storage, and a comfortable guest bedroom with a ¾ bath—perfect for overnight visitors or multigenerational living. Step outside to enjoy nearby private trails, pools, tennis courts, and the incredible natural beauty that defines life in Ken Caryl Valley. With top-rated schools, close-knit community events, and easy access to both Denver and the mountains, this home truly offers the best of Colorado living.
Listing Office: RE/MAX Professionals 
Essential Information
- MLS® #5891384
- Price$1,299,000
- Bedrooms5
- Bathrooms4.00
- Full Baths2
- Square Footage4,268
- Acres0.15
- Year Built1994
- TypeResidential
- Sub-TypeSingle Family Residence
- StyleTraditional
- StatusActive
Community Information
- Address85 Willowleaf Drive
- SubdivisionKen Caryl
- CityLittleton
- CountyJefferson
- StateCO
- Zip Code80127
Amenities
- Parking Spaces3
- # of Garages3
- ViewMountain(s)
Amenities
Clubhouse, Fitness Center, Park, Playground, Pool, Tennis Court(s), Trail(s)
Interior
- HeatingForced Air
- CoolingCentral Air
- FireplaceYes
- # of Fireplaces1
- FireplacesFamily Room
- StoriesTwo
Interior Features
Breakfast Bar, Ceiling Fan(s), Eat-in Kitchen, Entrance Foyer, Five Piece Bath, Granite Counters, Kitchen Island, Open Floorplan, Pantry, Primary Suite, Smoke Free, Vaulted Ceiling(s), Walk-In Closet(s)
Appliances
Bar Fridge, Cooktop, Dishwasher, Disposal, Double Oven, Dryer, Refrigerator, Washer
Exterior
- WindowsDouble Pane Windows
- RoofComposition
- FoundationSlab
Exterior Features
Balcony, Lighting, Private Yard, Rain Gutters
Lot Description
Irrigated, Level, Many Trees, Sprinklers In Front, Sprinklers In Rear
School Information
- DistrictJefferson County R-1
- ElementaryBradford
- MiddleBradford
- HighChatfield
Additional Information
- Date ListedMay 27th, 2025
- ZoningP-D
Listing Details
 RE/MAX Professionals
RE/MAX Professionals
 Terms and Conditions: The content relating to real estate for sale in this Web site comes in part from the Internet Data eXchange ("IDX") program of METROLIST, INC., DBA RECOLORADO® Real estate listings held by brokers other than RE/MAX Professionals are marked with the IDX Logo. This information is being provided for the consumers personal, non-commercial use and may not be used for any other purpose. All information subject to change and should be independently verified.
Terms and Conditions: The content relating to real estate for sale in this Web site comes in part from the Internet Data eXchange ("IDX") program of METROLIST, INC., DBA RECOLORADO® Real estate listings held by brokers other than RE/MAX Professionals are marked with the IDX Logo. This information is being provided for the consumers personal, non-commercial use and may not be used for any other purpose. All information subject to change and should be independently verified.
Copyright 2025 METROLIST, INC., DBA RECOLORADO® -- All Rights Reserved 6455 S. Yosemite St., Suite 500 Greenwood Village, CO 80111 USA
Listing information last updated on August 2nd, 2025 at 6:03am MDT.

