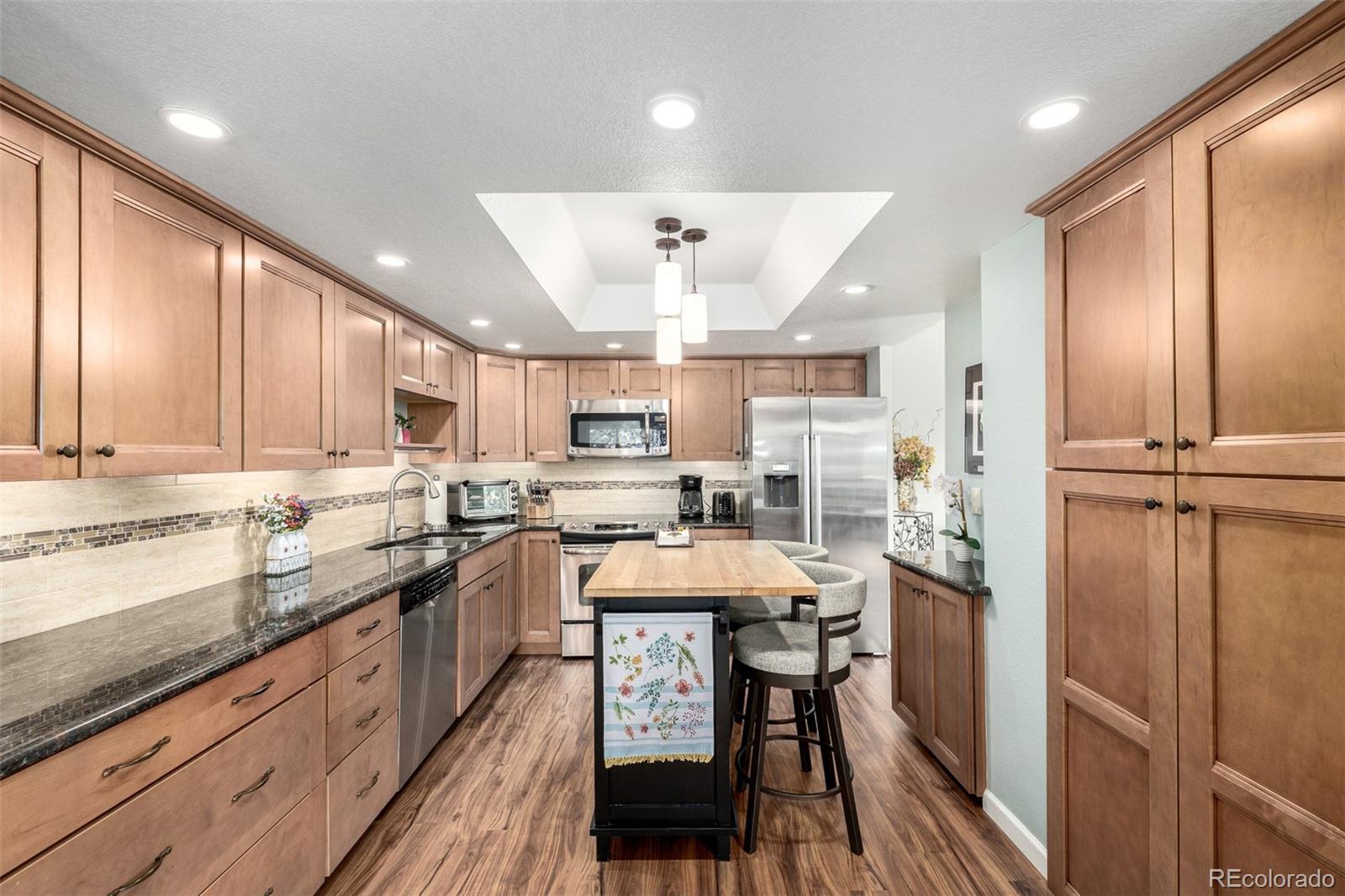Find us on...
Dashboard
- $375k Price
- 2 Beds
- 2 Baths
- 1,560 Sqft
New Search X
14050 E Linvale Place 202
Heather Gardens Oversized End Unit – Views, Updates, in unit laundry and secured Garage parking! Welcome to this beautifully updated home in the highly desirable Heather Gardens 55+ community, where comfort, convenience, and scenic beauty come together. This rare end unit bright and spacious 2-bedroom residence features an abundance of natural light, high end professional updates throughout, and two covered decks perfect for enjoying morning coffee or evening sunsets. Take in gorgeous sunset and golf course views right from your own home. The property includes garage parking spot with storage, providing both security and convenience. With its bright, open layout and thoughtfully designed spaces, this home offers the perfect blend of relaxation and style—all within a vibrant community offering resort-style amenities. In addition to the numerous clubs, classes, restaurant and amenities, Heather Gardens features a wood shop, a billiards room, and a craft room, community garden, offering endless opportunities for hobbies and socializing and engaging in a vibrant active lifestyle!
Listing Office: Blue Picket Realty 
Essential Information
- MLS® #5893891
- Price$375,000
- Bedrooms2
- Bathrooms2.00
- Full Baths1
- Square Footage1,560
- Acres0.00
- Year Built1977
- TypeResidential
- Sub-TypeCondominium
- StatusActive
Community Information
- Address14050 E Linvale Place 202
- SubdivisionHeather Gardens
- CityAurora
- CountyArapahoe
- StateCO
- Zip Code80014
Amenities
- Parking Spaces1
- ParkingFinished Garage
- # of Garages1
- ViewGolf Course, Mountain(s)
Amenities
Business Center, Clubhouse, Elevator(s), Fitness Center, Front Desk, Garden Area, Golf Course, On Site Management, Park, Parking, Pond Seasonal, Pool, Sauna, Security, Spa/Hot Tub, Storage, Tennis Court(s)
Interior
- HeatingBaseboard, Hot Water
- StoriesOne
Interior Features
Block Counters, Ceiling Fan(s), Eat-in Kitchen, Granite Counters, High Speed Internet, Kitchen Island, No Stairs, Open Floorplan, Pantry, Primary Suite, Smoke Free, Walk-In Closet(s)
Appliances
Dishwasher, Disposal, Microwave, Oven
Cooling
Air Conditioning-Room, Central Air
Exterior
- Exterior FeaturesBalcony, Elevator, Lighting
- RoofOther
School Information
- DistrictAdams-Arapahoe 28J
- ElementaryYale
- MiddleAurora Hills
- HighGateway
Additional Information
- Date ListedAugust 14th, 2025
Listing Details
 Blue Picket Realty
Blue Picket Realty
 Terms and Conditions: The content relating to real estate for sale in this Web site comes in part from the Internet Data eXchange ("IDX") program of METROLIST, INC., DBA RECOLORADO® Real estate listings held by brokers other than RE/MAX Professionals are marked with the IDX Logo. This information is being provided for the consumers personal, non-commercial use and may not be used for any other purpose. All information subject to change and should be independently verified.
Terms and Conditions: The content relating to real estate for sale in this Web site comes in part from the Internet Data eXchange ("IDX") program of METROLIST, INC., DBA RECOLORADO® Real estate listings held by brokers other than RE/MAX Professionals are marked with the IDX Logo. This information is being provided for the consumers personal, non-commercial use and may not be used for any other purpose. All information subject to change and should be independently verified.
Copyright 2025 METROLIST, INC., DBA RECOLORADO® -- All Rights Reserved 6455 S. Yosemite St., Suite 500 Greenwood Village, CO 80111 USA
Listing information last updated on September 13th, 2025 at 1:18am MDT.









































