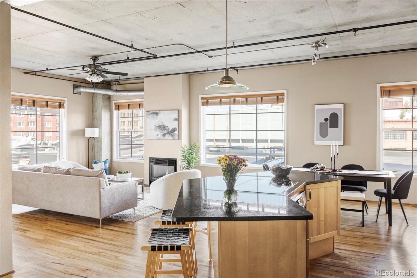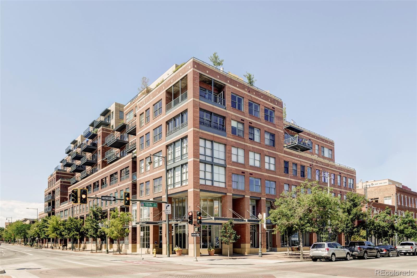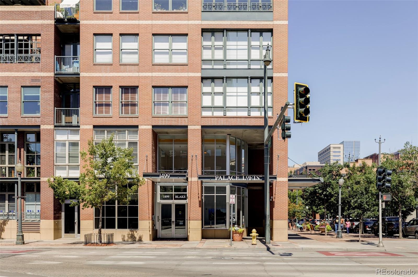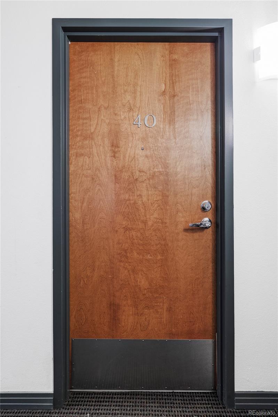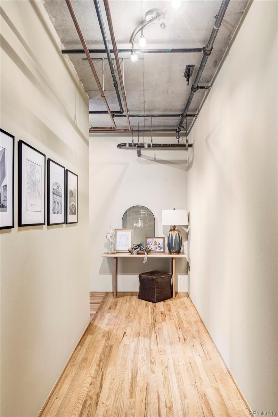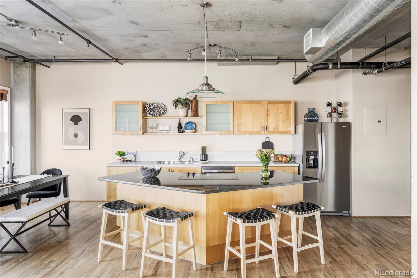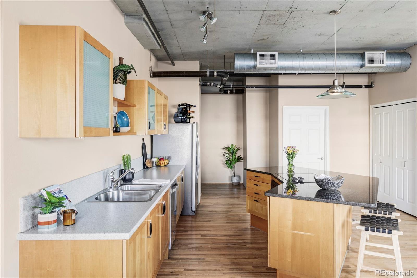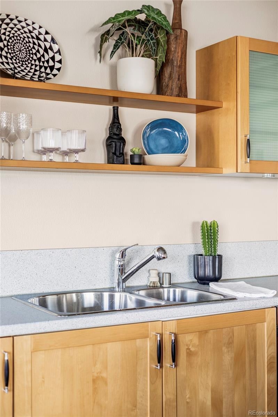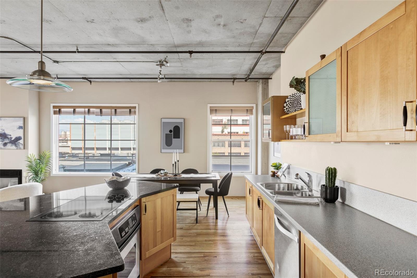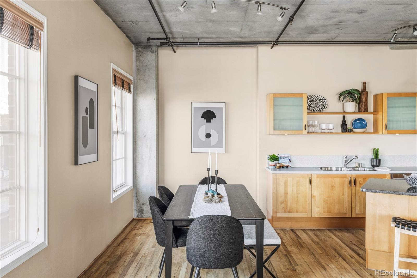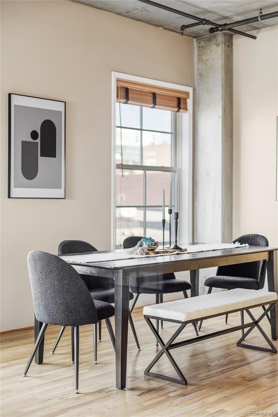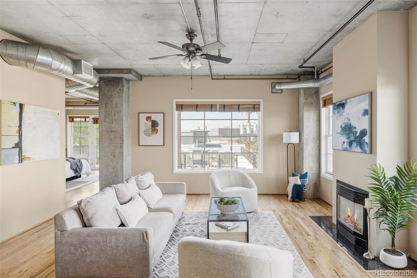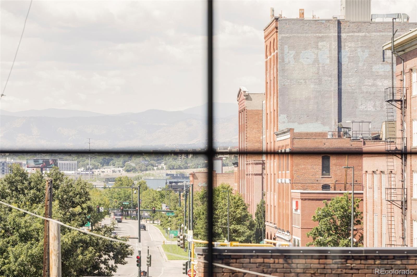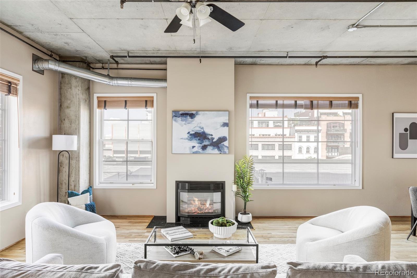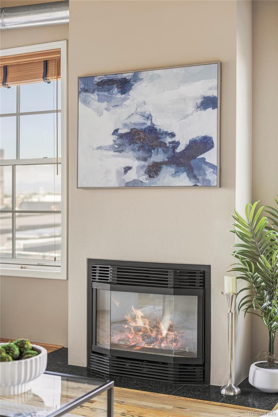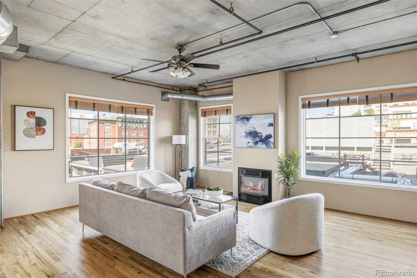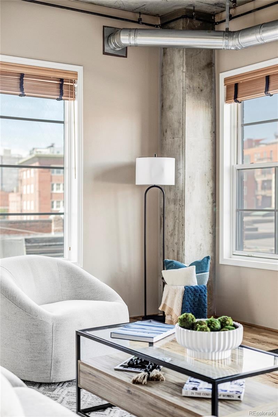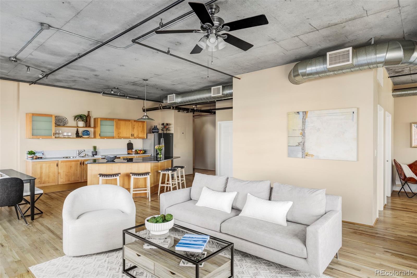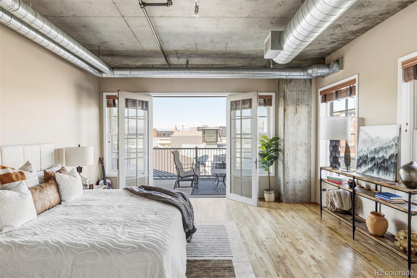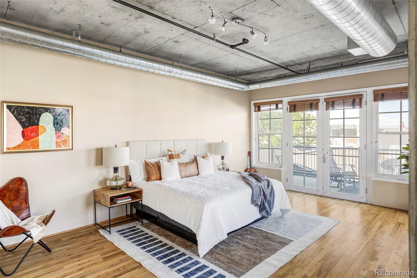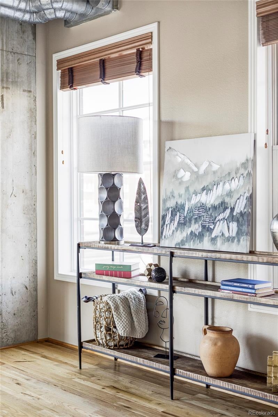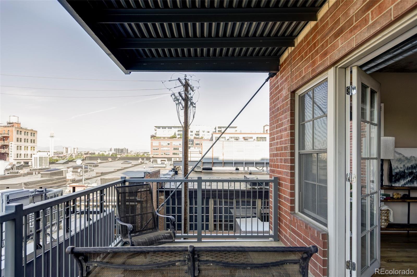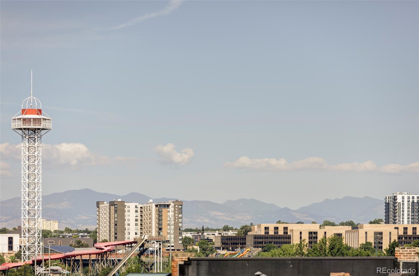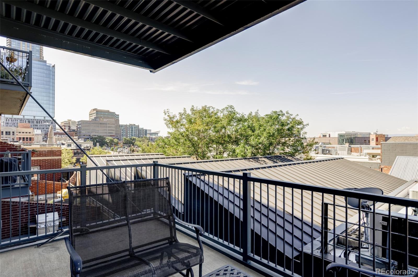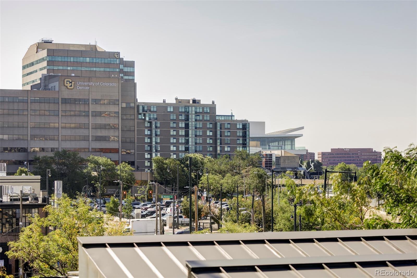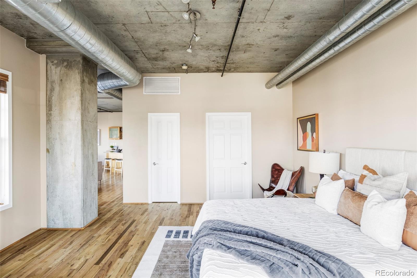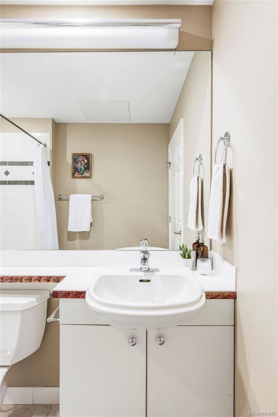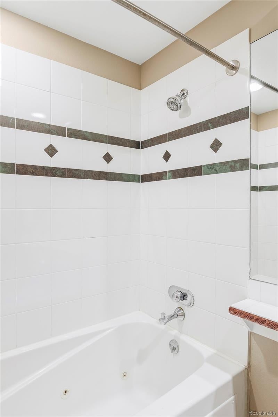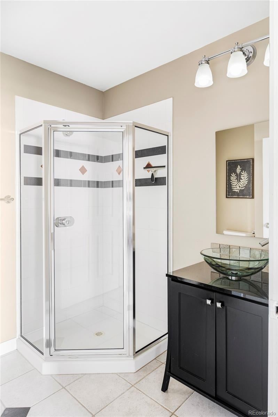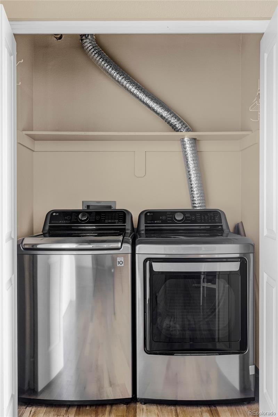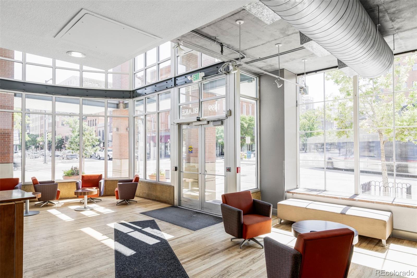Find us on...
Dashboard
- $546k Price
- 1 Bed
- 2 Baths
- 1,267 Sqft
New Search X
1499 Blake Street 4o
OWNER WILL PAY 1 YEAR HOA FEES for BUYER. Urban Loft Living with Stunning Mountain & City Views. Experience the best of downtown Denver in this spacious condo. An END unit with coveted west-facing exposure, you’ll enjoy breathtaking views of both the Rocky Mountains and Denver’s vibrant skyline. The open-concept living space features soaring ceilings, exposed beams, beautiful hardwood floors and oversized windows that flood the home with natural light. The generously sized primary suite includes an en suite bathroom and ample closet space, while the additional 3/4 bath is perfect for guests. Updates include a new heat pump and refrigerator. Additionally, this unit offers two deeded parking spots each valued between $60,000-$70,000. Located in the heart of the city, this home offers unmatched walkability to Larimer Square, 16th Street, award-winning restaurants, coffee shops, galleries, entertainment, public transit and the Cherry Creek bike/walking trail on Speer. Whether you’re enjoying a quiet evening with the sunset as your backdrop on your large, private balcony or stepping out for a night in the city, this condo offers the perfect balance of style, convenience, and location.
Listing Office: Milehimodern 
Essential Information
- MLS® #5900322
- Price$546,000
- Bedrooms1
- Bathrooms2.00
- Full Baths1
- Square Footage1,267
- Acres0.00
- Year Built1997
- TypeResidential
- Sub-TypeCondominium
- StyleLoft
- StatusActive
Community Information
- Address1499 Blake Street 4o
- SubdivisionLoDo
- CityDenver
- CountyDenver
- StateCO
- Zip Code80202
Amenities
- Parking Spaces2
- ParkingStorage
- ViewMountain(s)
Amenities
Bike Storage, Business Center, Concierge, Elevator(s), Fitness Center, Front Desk, On Site Management, Security
Utilities
Electricity Connected, Internet Access (Wired), Natural Gas Connected, Phone Available
Interior
- HeatingForced Air, Natural Gas
- CoolingCentral Air
- FireplaceYes
- # of Fireplaces1
- FireplacesLiving Room
- StoriesOne
Interior Features
Eat-in Kitchen, Granite Counters, Kitchen Island, Open Floorplan, Walk-In Closet(s)
Appliances
Dishwasher, Disposal, Microwave, Oven, Refrigerator
Exterior
- Exterior FeaturesBalcony
- WindowsWindow Coverings
- RoofUnknown
School Information
- DistrictDenver 1
- ElementaryGreenlee
- MiddleKepner
- HighWest
Additional Information
- Date ListedAugust 14th, 2025
- ZoningD-LD
Listing Details
 Milehimodern
Milehimodern
 Terms and Conditions: The content relating to real estate for sale in this Web site comes in part from the Internet Data eXchange ("IDX") program of METROLIST, INC., DBA RECOLORADO® Real estate listings held by brokers other than RE/MAX Professionals are marked with the IDX Logo. This information is being provided for the consumers personal, non-commercial use and may not be used for any other purpose. All information subject to change and should be independently verified.
Terms and Conditions: The content relating to real estate for sale in this Web site comes in part from the Internet Data eXchange ("IDX") program of METROLIST, INC., DBA RECOLORADO® Real estate listings held by brokers other than RE/MAX Professionals are marked with the IDX Logo. This information is being provided for the consumers personal, non-commercial use and may not be used for any other purpose. All information subject to change and should be independently verified.
Copyright 2026 METROLIST, INC., DBA RECOLORADO® -- All Rights Reserved 6455 S. Yosemite St., Suite 500 Greenwood Village, CO 80111 USA
Listing information last updated on February 4th, 2026 at 10:18pm MST.

