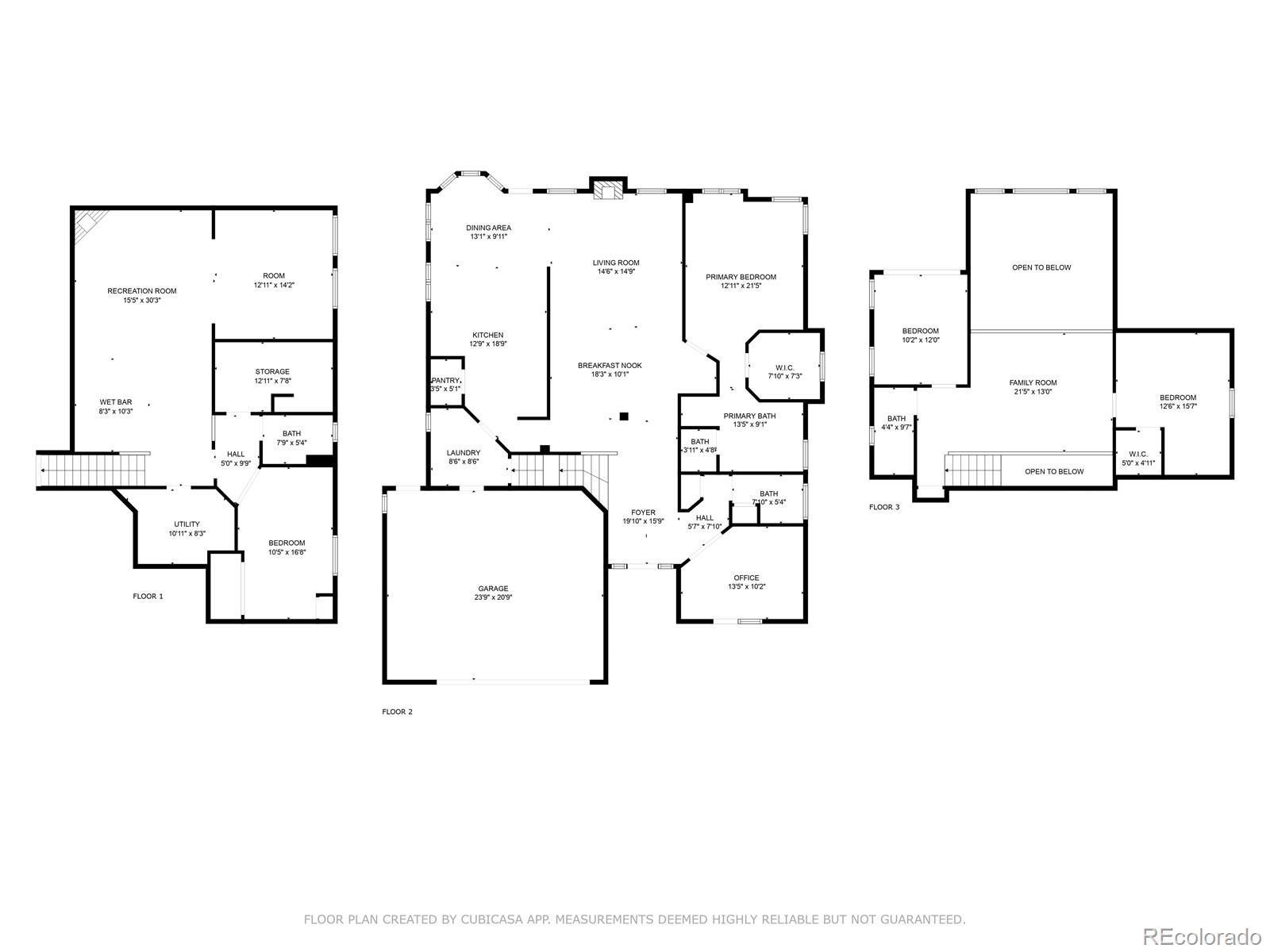Find us on...
Dashboard
- 4 Beds
- 4 Baths
- 3,486 Sqft
- .27 Acres
New Search X
12671 Home Farm Lane
A rare opportunity to own one of the most desirable lots in the coveted Home Farm community! Pride of ownership shines throughout this exceptional Westminster home, quietly nestled at the end of a cul-de-sac and backing to six acres of open space. Step inside to soaring vaulted ceilings and expansive picture windows that flood the home with natural light. The great room features a stone-surround gas fireplace and theater sound – perfect for entertaining or relaxing in comfort. A formal dining room with a stone accent wall is adjacent to the gourmet kitchen, complete with GE Profile appliances, double ovens, granite counters, and walk-in pantry. The main-level primary suite is a serene retreat with vaulted ceilings, a custom closet system, and a luxurious five-piece bath. The main floor also offers a powder bath, and a courtyard patio off the office. Upstairs, elegant iron stair railings lead to a bright, open loft, two spacious bedrooms, and a 3/4 bath. The finished basement boasts tray ceilings, a wet bar, gas fireplace, media room, ample storage and a guest suite. Outside, the meticulously landscaped and fenced backyard is a true oasis. Enjoy summer evenings on the wraparound pea gravel patio with a gas line for grilling, a retractable-ceiling pergola, and 10 irrigated, elevated garden beds. The backyard gate provides direct access to neighborhood tennis courts, walking paths and the community pool. An oversized 2.5-car finished garage has epoxy floor, built-in cabinets, added lighting, and backyard egress. The updated laundry includes a steam washer/dryer and folding table. Additional upgrades include: freshly cleaned carpets, Milgard windows, humidifier, and modern lighting fixtures throughout. Peaceful, private, and ideally located—this home offers an unmatched blend of natural beauty and community amenities. With its array of high-end features and impeccable care, this home is move-in ready and waiting for its next owners. Ask about seller/lender concessions!
Listing Office: Engel Voelkers Castle Pines 
Essential Information
- MLS® #5901578
- Price$860,000
- Bedrooms4
- Bathrooms4.00
- Full Baths1
- Half Baths1
- Square Footage3,486
- Acres0.27
- Year Built1998
- TypeResidential
- Sub-TypeSingle Family Residence
- StatusPending
Community Information
- Address12671 Home Farm Lane
- SubdivisionHome Farm
- CityWestminster
- CountyAdams
- StateCO
- Zip Code80234
Amenities
- Parking Spaces3
- # of Garages2
Amenities
Park, Pool, Tennis Court(s), Trail(s)
Utilities
Cable Available, Electricity Connected, Natural Gas Connected
Parking
Concrete, Dry Walled, Exterior Access Door, Finished Garage, Floor Coating, Lighted, Oversized, Storage
Interior
- HeatingForced Air, Hot Water
- CoolingCentral Air
- FireplaceYes
- # of Fireplaces2
- FireplacesBasement, Gas, Great Room
- StoriesTwo
Interior Features
Audio/Video Controls, Block Counters, Breakfast Bar, Built-in Features, Ceiling Fan(s), Eat-in Kitchen, Entrance Foyer, Five Piece Bath, Granite Counters, High Ceilings, Pantry, Primary Suite, Sound System, Vaulted Ceiling(s), Walk-In Closet(s), Wet Bar
Appliances
Bar Fridge, Convection Oven, Cooktop, Dishwasher, Disposal, Double Oven, Dryer, Gas Water Heater, Humidifier, Microwave, Refrigerator, Self Cleaning Oven, Washer, Wine Cooler
Exterior
- RoofComposition, Unknown
Exterior Features
Garden, Gas Valve, Lighting, Private Yard
Lot Description
Cul-De-Sac, Greenbelt, Irrigated, Landscaped, Open Space, Sprinklers In Front, Sprinklers In Rear
Windows
Double Pane Windows, Storm Window(s), Window Coverings, Window Treatments
School Information
- DistrictAdams 12 5 Star Schl
- ElementaryArapahoe Ridge
- MiddleSilver Hills
- HighMountain Range
Additional Information
- Date ListedJune 6th, 2025
Listing Details
 Engel Voelkers Castle Pines
Engel Voelkers Castle Pines
 Terms and Conditions: The content relating to real estate for sale in this Web site comes in part from the Internet Data eXchange ("IDX") program of METROLIST, INC., DBA RECOLORADO® Real estate listings held by brokers other than RE/MAX Professionals are marked with the IDX Logo. This information is being provided for the consumers personal, non-commercial use and may not be used for any other purpose. All information subject to change and should be independently verified.
Terms and Conditions: The content relating to real estate for sale in this Web site comes in part from the Internet Data eXchange ("IDX") program of METROLIST, INC., DBA RECOLORADO® Real estate listings held by brokers other than RE/MAX Professionals are marked with the IDX Logo. This information is being provided for the consumers personal, non-commercial use and may not be used for any other purpose. All information subject to change and should be independently verified.
Copyright 2025 METROLIST, INC., DBA RECOLORADO® -- All Rights Reserved 6455 S. Yosemite St., Suite 500 Greenwood Village, CO 80111 USA
Listing information last updated on September 30th, 2025 at 1:48am MDT.



















































