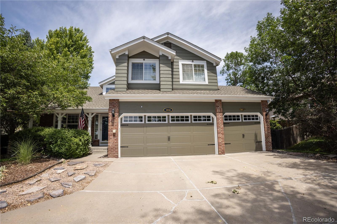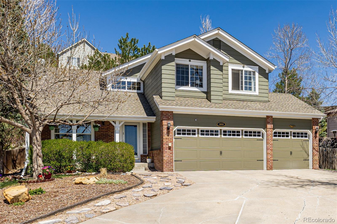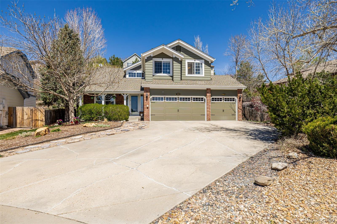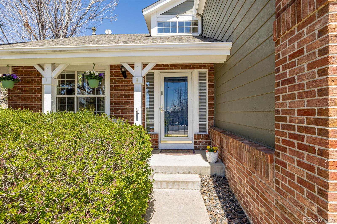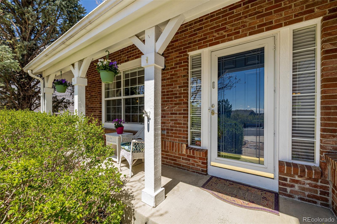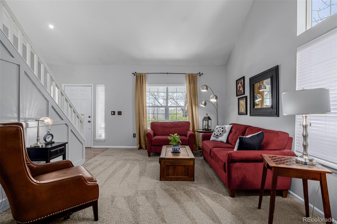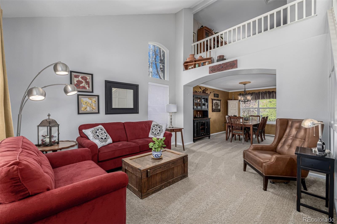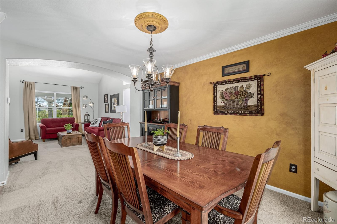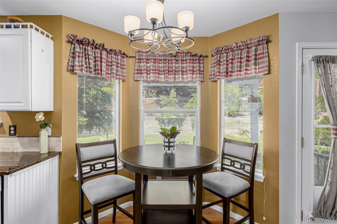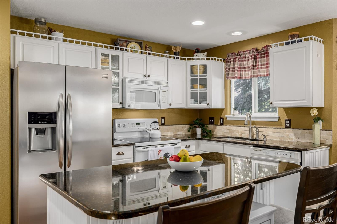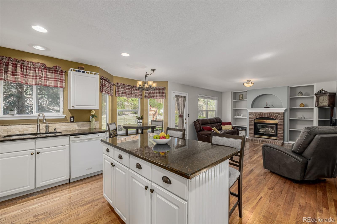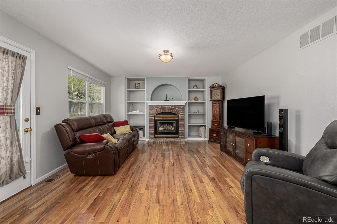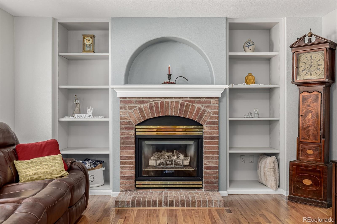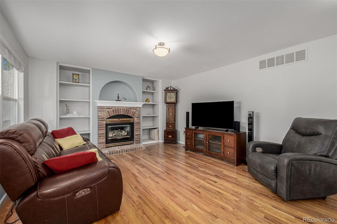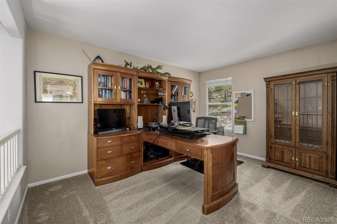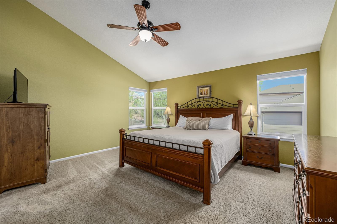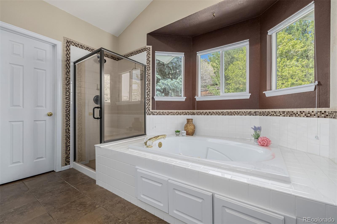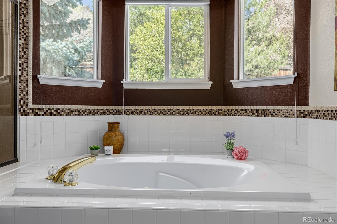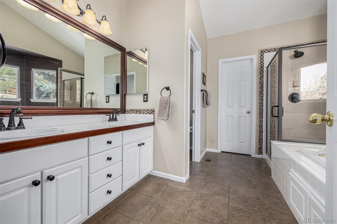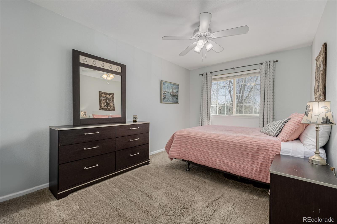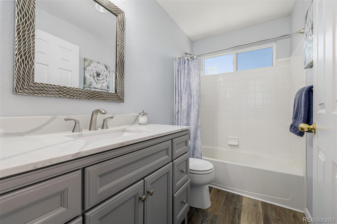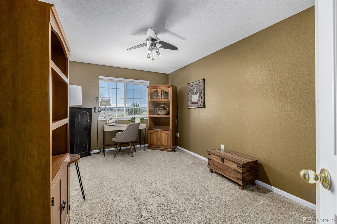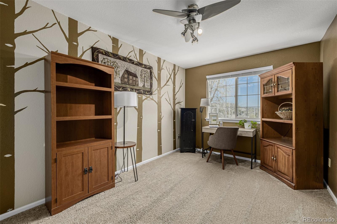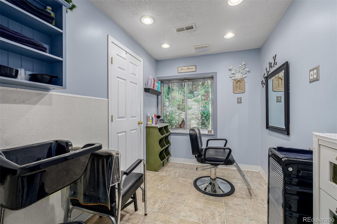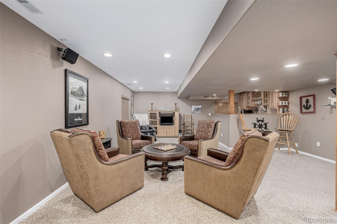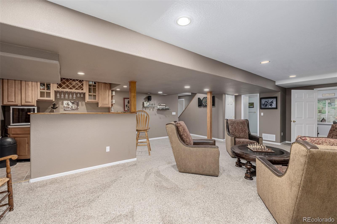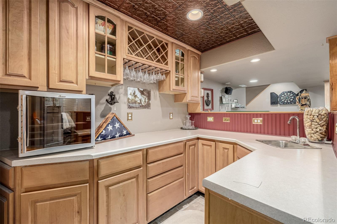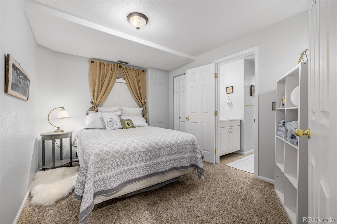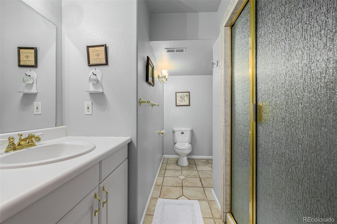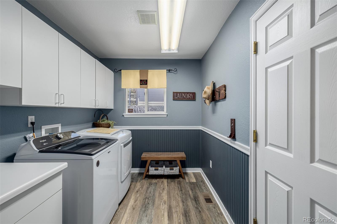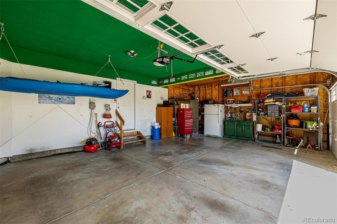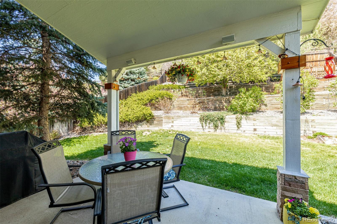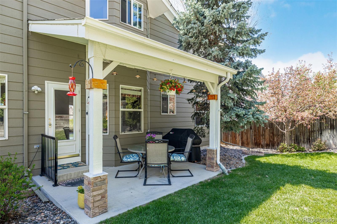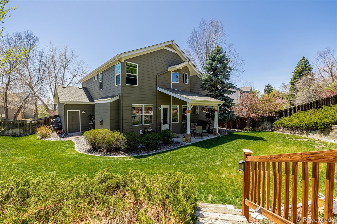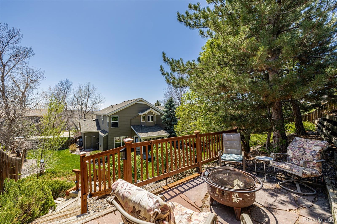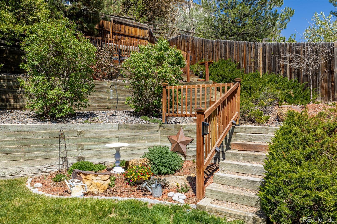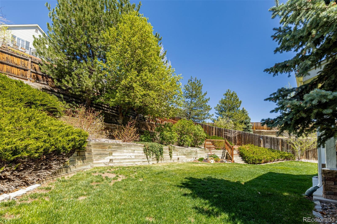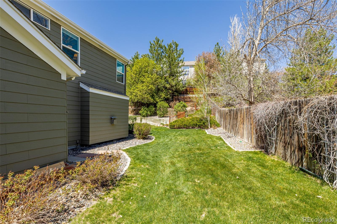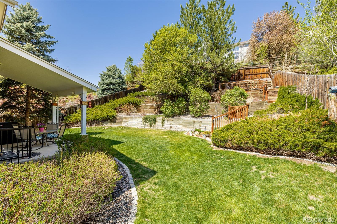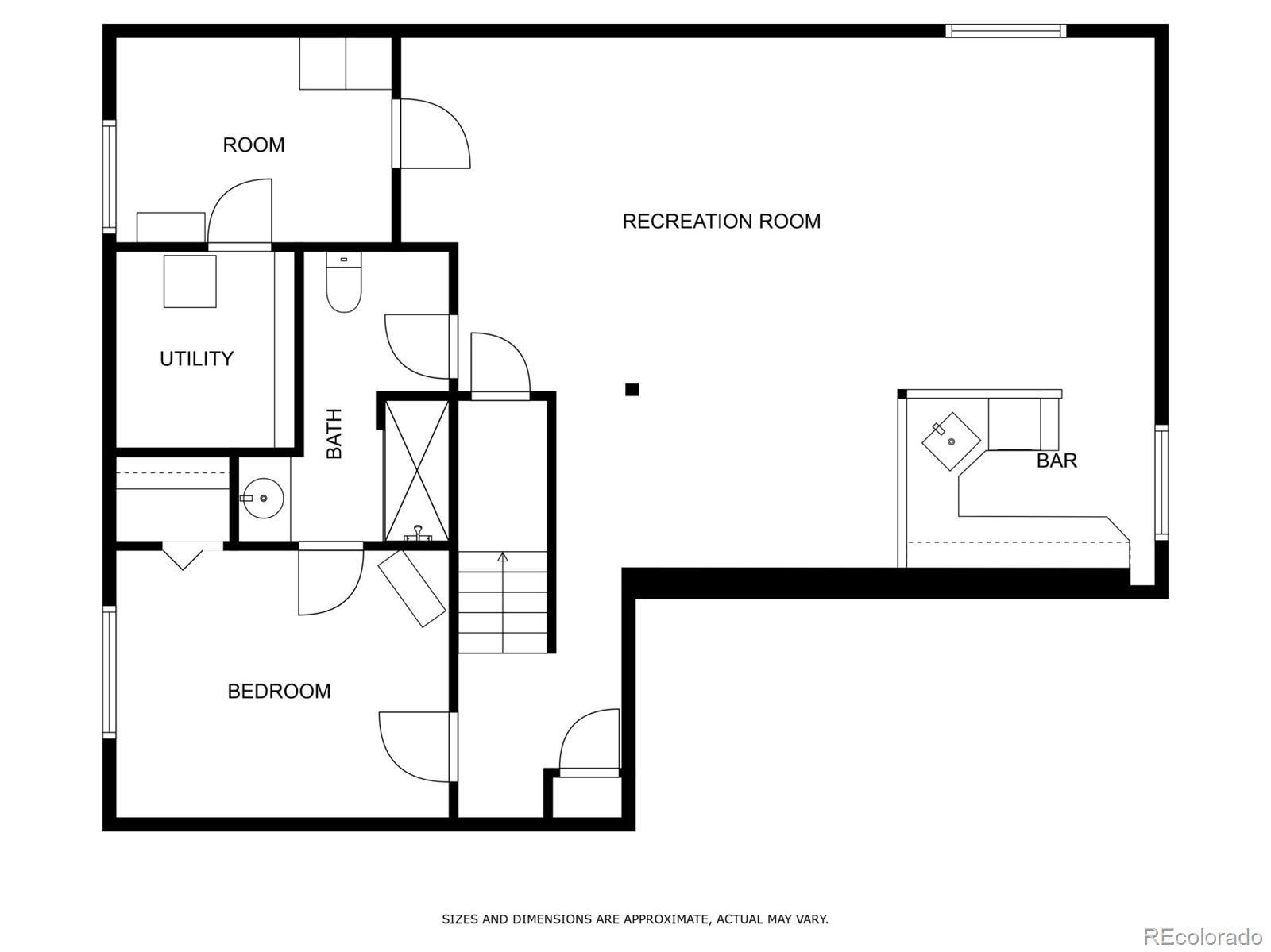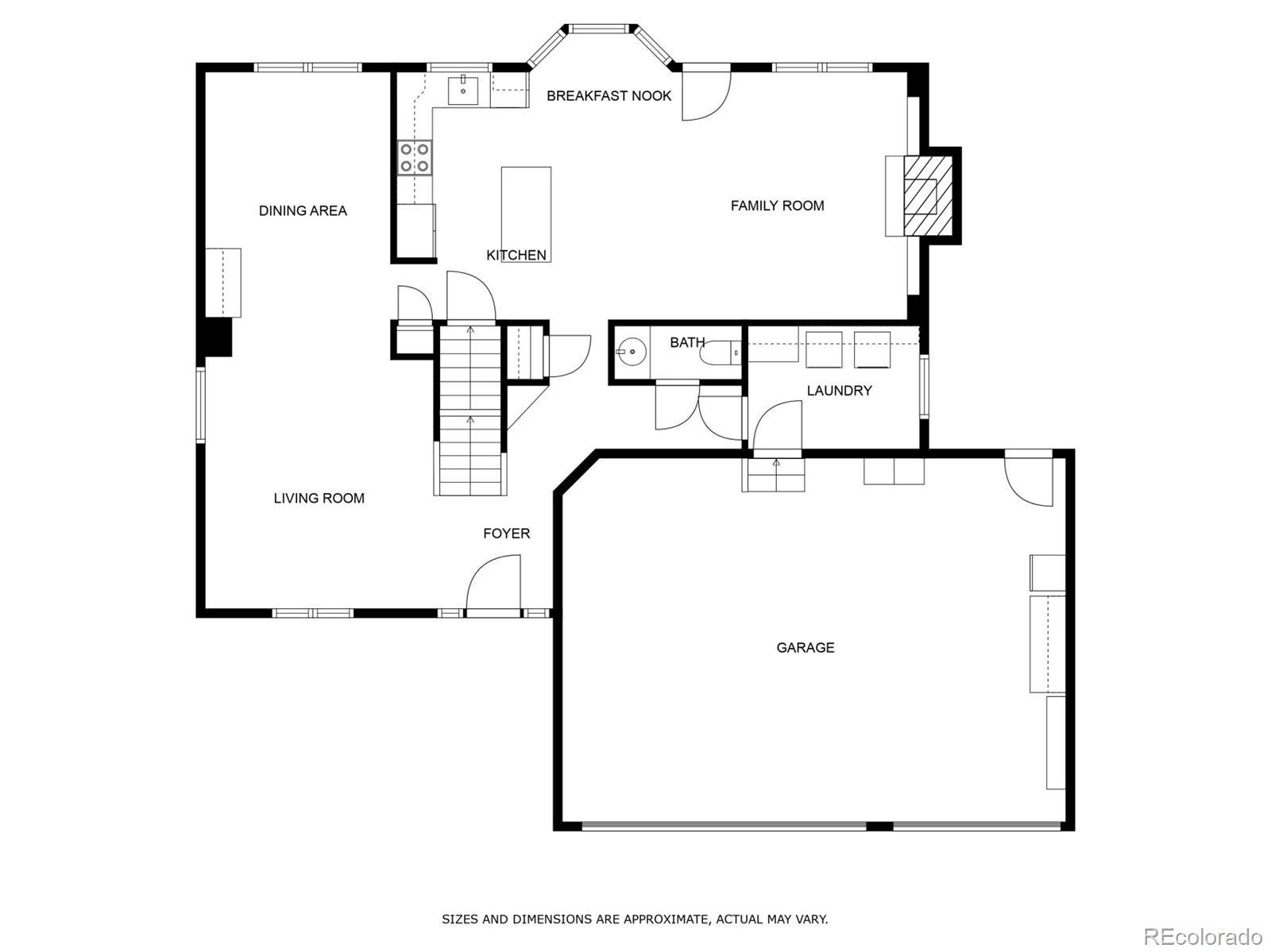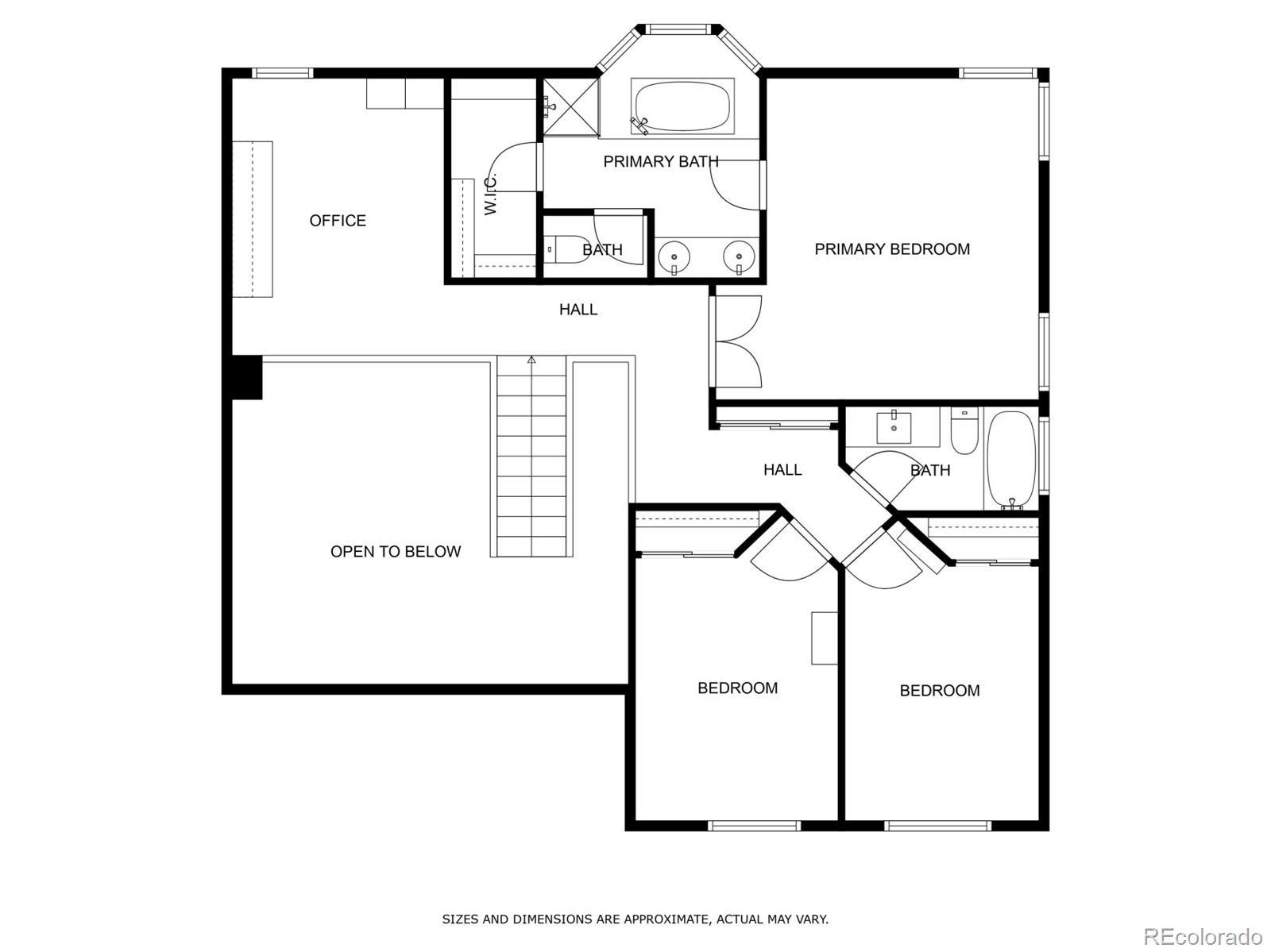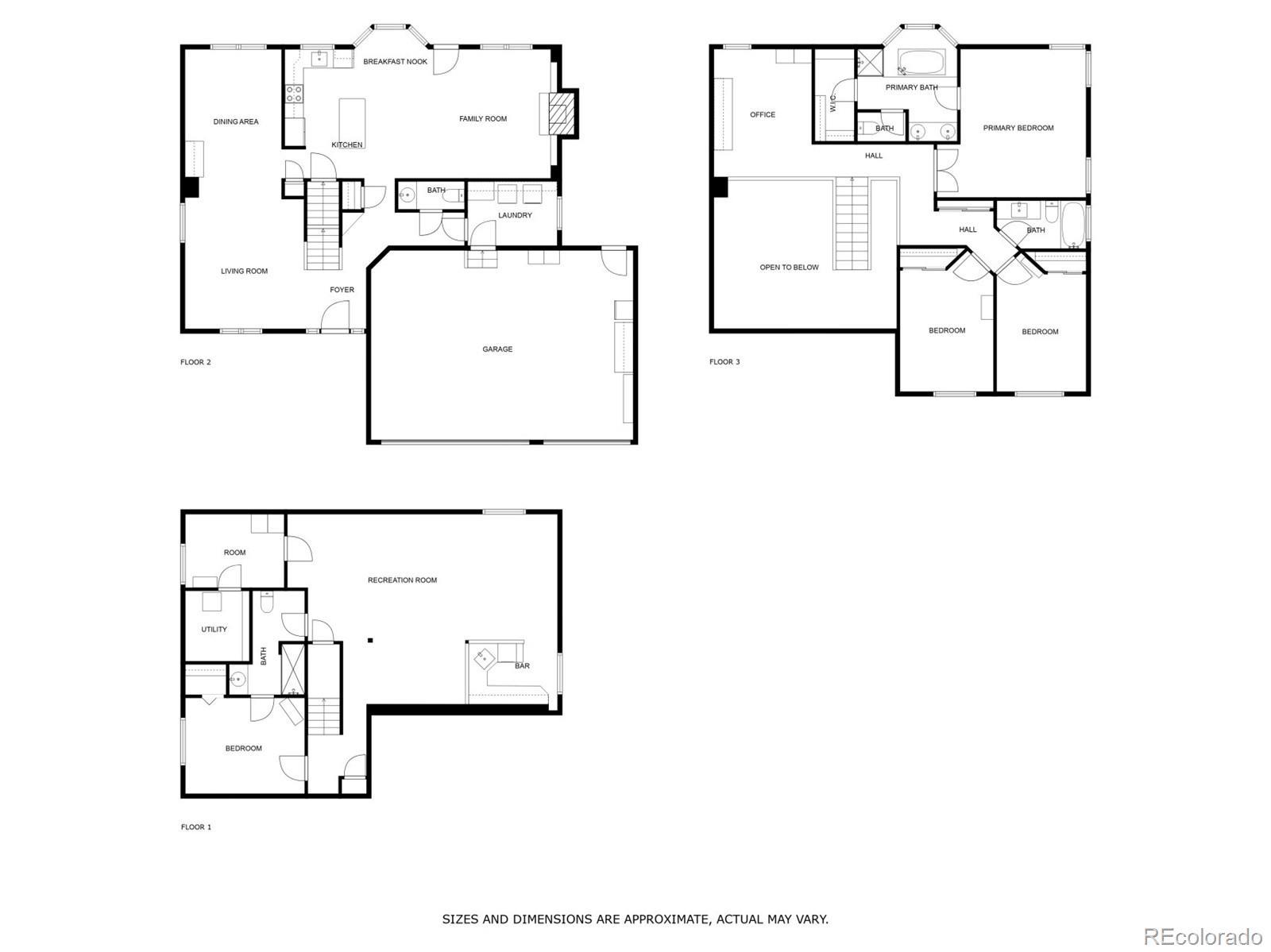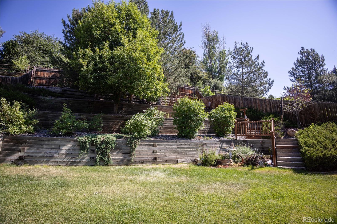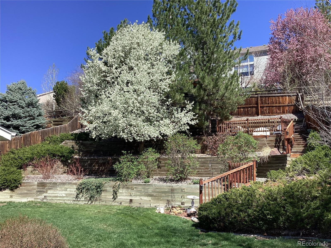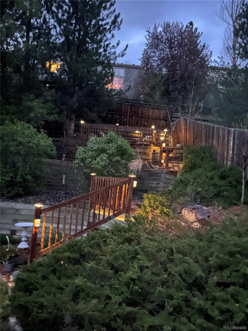Find us on...
Dashboard
- 4 Beds
- 4 Baths
- 2,921 Sqft
- .23 Acres
New Search X
10856 Parker Vista Lane
Discover your dream home in the sought-after Parker Vista neighborhood! Perfectly situated on a quiet cul-de-sac, this beautiful home welcomes you with vaulted ceilings and beautiful hardwood floors throughout much of the main level. The open and inviting layout features a formal living room, a spacious dining room for gatherings, and a bright kitchen with granite countertops, nice cabinetry, and a cozy breakfast nook. The adjoining family room offers a gas-log fireplace and built-in shelves - perfect for relaxing evenings. A convenient half-bath and a good size laundry room complete the main floor. Upstairs, the primary suite features a Jacuzzi tub, separate shower and the walk in closet. Two additional bedrooms, a full bathroom, and a versatile loft—ideal for a home office, study, or additional bedroom—complete the upper level. The finished lower level offers endless possibilities with a large open area, a stylish wet bar, a salon or craft room, an additional bedroom, and a ¾ bath with a steam shower. Step outside and fall in love with the backyard—an entertainer’s dream! Surrounded by mature trees for total privacy, it features an expansive upper deck and a covered patio perfect for outdoor living. Top it all off with a 3-car garage and you have the perfect place to call home. This home offers a rare combination of space, comfort, and location, just a short walk from parks, coffee shops, the PACE Center, O’Brien Park, and more. A true gem—call to schedule your tour today!
Listing Office: RE/MAX Professionals 
Essential Information
- MLS® #5906778
- Price$740,000
- Bedrooms4
- Bathrooms4.00
- Full Baths2
- Half Baths1
- Square Footage2,921
- Acres0.23
- Year Built1996
- TypeResidential
- Sub-TypeSingle Family Residence
- StyleContemporary
- StatusComing Soon
Community Information
- Address10856 Parker Vista Lane
- SubdivisionParker Vista
- CityParker
- CountyDouglas
- StateCO
- Zip Code80138
Amenities
- AmenitiesPark, Playground
- Parking Spaces3
- ParkingConcrete
- # of Garages3
Utilities
Cable Available, Electricity Connected, Internet Access (Wired), Natural Gas Connected, Phone Connected
Interior
- HeatingForced Air, Natural Gas
- CoolingCentral Air
- FireplaceYes
- # of Fireplaces1
- FireplacesFamily Room
- StoriesTwo
Interior Features
Breakfast Bar, Built-in Features, Ceiling Fan(s), Entrance Foyer, Five Piece Bath, Granite Counters, High Ceilings, Kitchen Island, Smoke Free, Walk-In Closet(s), Wet Bar
Appliances
Dishwasher, Disposal, Gas Water Heater, Microwave, Oven, Refrigerator
Exterior
- Exterior FeaturesPrivate Yard, Rain Gutters
- WindowsDouble Pane Windows
- RoofComposition
Lot Description
Cul-De-Sac, Landscaped, Many Trees
Foundation
Concrete Perimeter, Structural
School Information
- DistrictDouglas RE-1
- ElementaryPioneer
- MiddleCimarron
- HighLegend
Additional Information
- Date ListedMay 7th, 2025
Listing Details
 RE/MAX Professionals
RE/MAX Professionals
 Terms and Conditions: The content relating to real estate for sale in this Web site comes in part from the Internet Data eXchange ("IDX") program of METROLIST, INC., DBA RECOLORADO® Real estate listings held by brokers other than RE/MAX Professionals are marked with the IDX Logo. This information is being provided for the consumers personal, non-commercial use and may not be used for any other purpose. All information subject to change and should be independently verified.
Terms and Conditions: The content relating to real estate for sale in this Web site comes in part from the Internet Data eXchange ("IDX") program of METROLIST, INC., DBA RECOLORADO® Real estate listings held by brokers other than RE/MAX Professionals are marked with the IDX Logo. This information is being provided for the consumers personal, non-commercial use and may not be used for any other purpose. All information subject to change and should be independently verified.
Copyright 2025 METROLIST, INC., DBA RECOLORADO® -- All Rights Reserved 6455 S. Yosemite St., Suite 500 Greenwood Village, CO 80111 USA
Listing information last updated on May 11th, 2025 at 6:48pm MDT.

