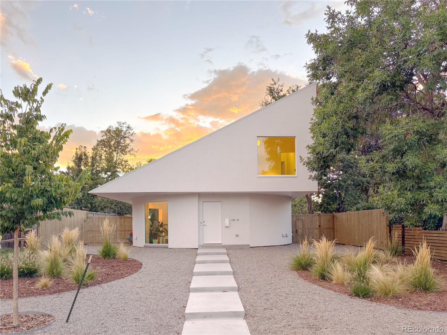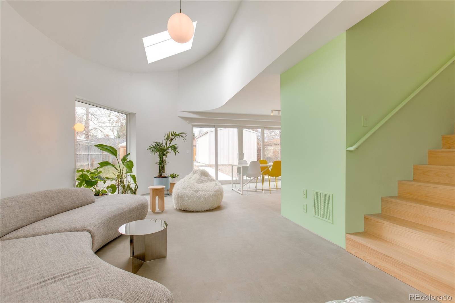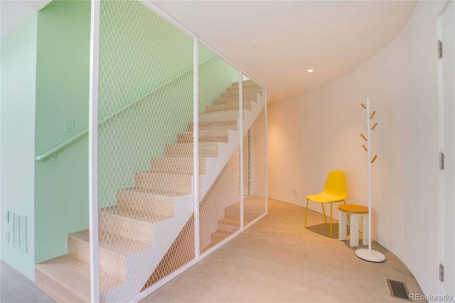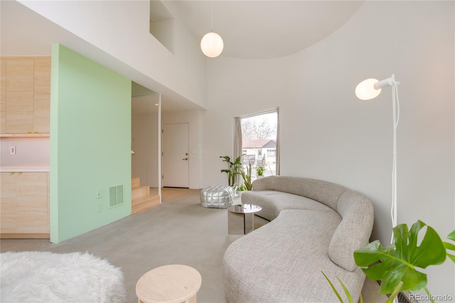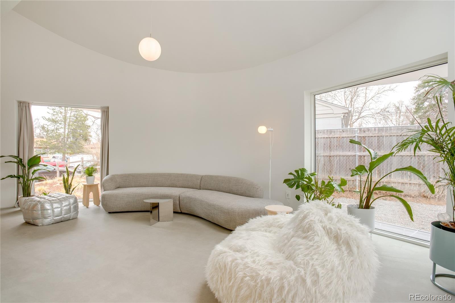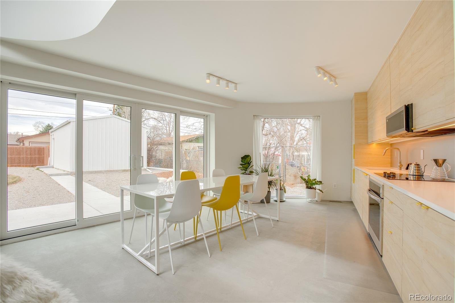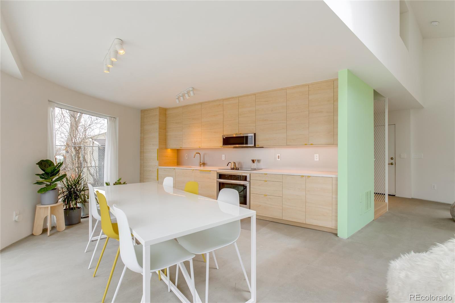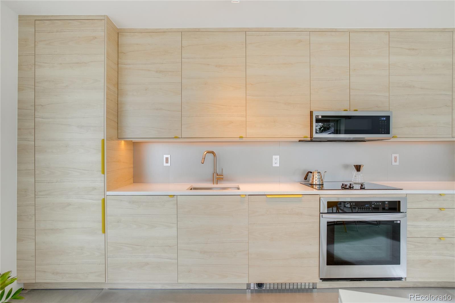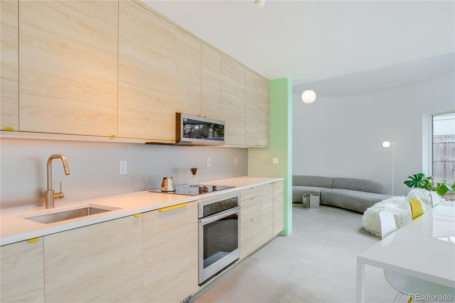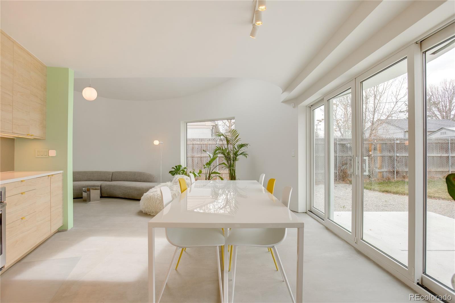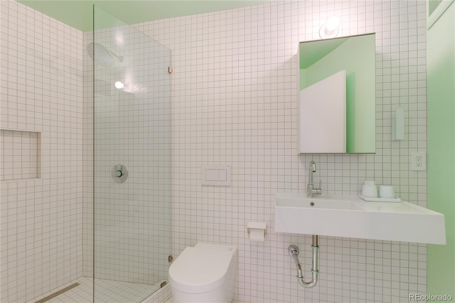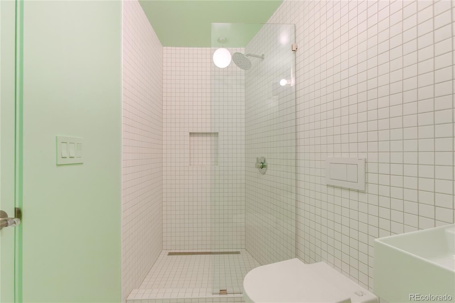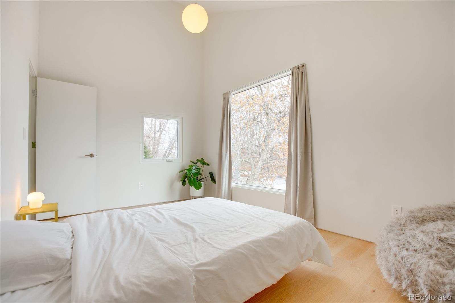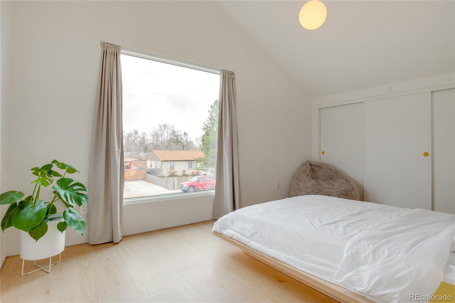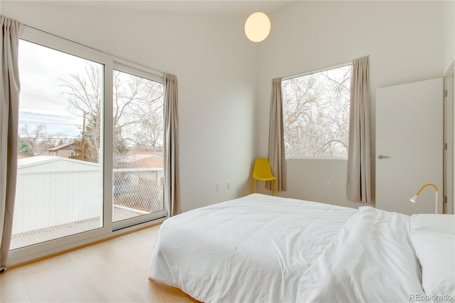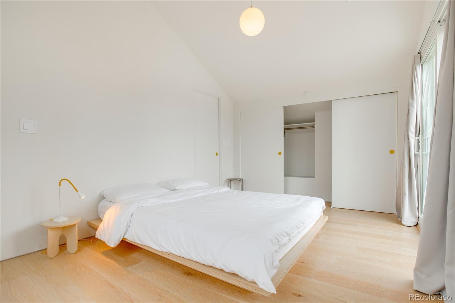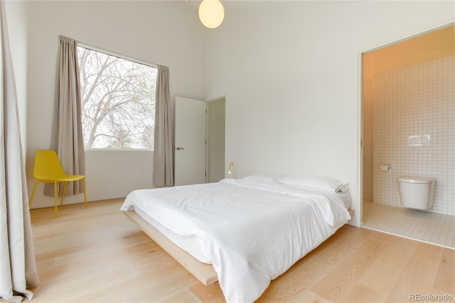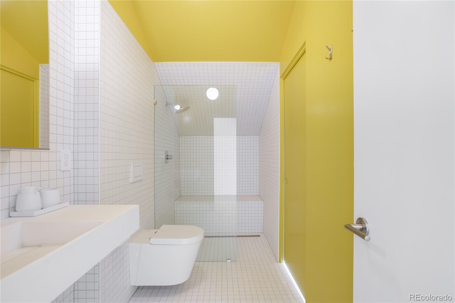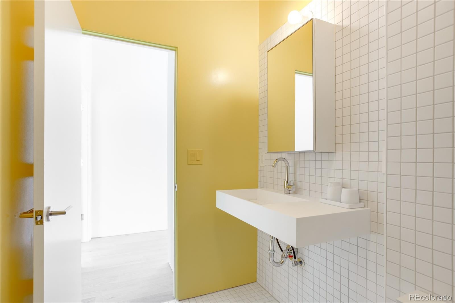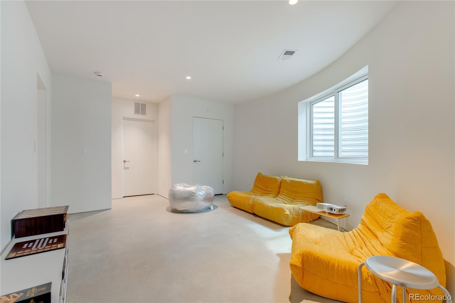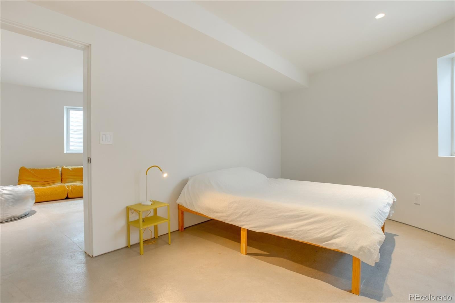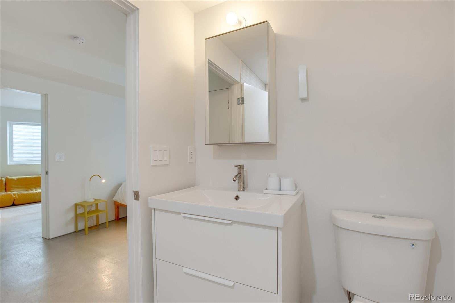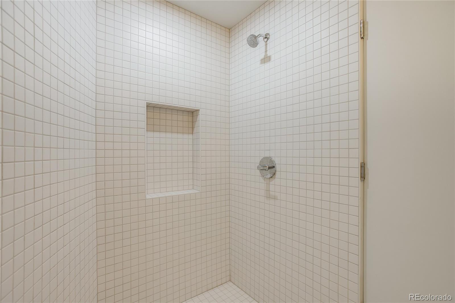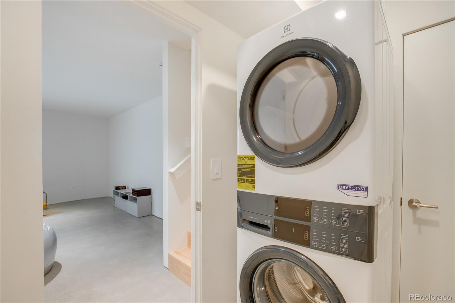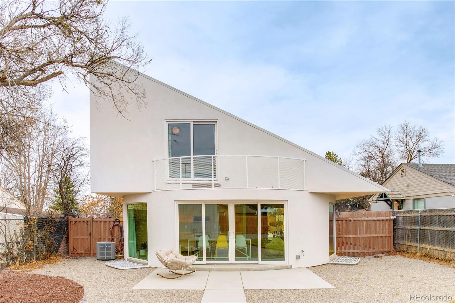Find us on...
Dashboard
- 3 Beds
- 3 Baths
- 1,833 Sqft
- .15 Acres
New Search X
1675 Verbena Street
Introducing a stunning home, a new build finished in 2024, where modern design meets serene, effortless living. Designed by a renowned architectural firm, this award-winning home reimagines the traditional single-family abode. The unique circular, light-filled main level is open and flexible, with a kitchen, a sunny dining area, a 3/4 bathroom, and a double-height living room with a beautiful skylight above. A central stairwell, partially composed of light-enhancing metal mesh, leads to the upper floor, which accommodates two bedrooms with spacious closets, a charming juliet balcony, and a thoughtfully designed 3/4 bathroom with direct access from the primary bedroom and hallway. The oversized shed roof allows the angled upstairs ceiling to extend to 15 feet at its peak and highlights the sense of balance and calm in the home. The finished basement offers additional living spaces and storage, with a cozy family room and a third bedroom with a private 3/4 bathroom—a perfect retreat for guests, work, or creative space. Every inch of this elegant home is designed to make modern living feel approachable.
Listing Office: Compass - Denver 
Essential Information
- MLS® #5910300
- Price$785,000
- Bedrooms3
- Bathrooms3.00
- Square Footage1,833
- Acres0.15
- Year Built2023
- TypeResidential
- Sub-TypeSingle Family Residence
- StyleContemporary
- StatusActive
Community Information
- Address1675 Verbena Street
- SubdivisionEast Colfax
- CityDenver
- CountyDenver
- StateCO
- Zip Code80220
Amenities
- Parking Spaces1
- # of Garages1
Interior
- HeatingForced Air
- CoolingCentral Air
- StoriesTwo
Interior Features
Eat-in Kitchen, Open Floorplan, Quartz Counters, Smoke Free
Appliances
Cooktop, Dishwasher, Dryer, Microwave, Oven, Refrigerator, Self Cleaning Oven, Tankless Water Heater, Washer
Exterior
- Exterior FeaturesBalcony, Private Yard
- Lot DescriptionLevel
- RoofMetal
Windows
Double Pane Windows, Window Coverings
School Information
- DistrictDenver 1
- ElementaryAshley
- MiddleHill
- HighGeorge Washington
Additional Information
- Date ListedSeptember 22nd, 2025
- ZoningE-SU-DX
Listing Details
 Compass - Denver
Compass - Denver
 Terms and Conditions: The content relating to real estate for sale in this Web site comes in part from the Internet Data eXchange ("IDX") program of METROLIST, INC., DBA RECOLORADO® Real estate listings held by brokers other than RE/MAX Professionals are marked with the IDX Logo. This information is being provided for the consumers personal, non-commercial use and may not be used for any other purpose. All information subject to change and should be independently verified.
Terms and Conditions: The content relating to real estate for sale in this Web site comes in part from the Internet Data eXchange ("IDX") program of METROLIST, INC., DBA RECOLORADO® Real estate listings held by brokers other than RE/MAX Professionals are marked with the IDX Logo. This information is being provided for the consumers personal, non-commercial use and may not be used for any other purpose. All information subject to change and should be independently verified.
Copyright 2025 METROLIST, INC., DBA RECOLORADO® -- All Rights Reserved 6455 S. Yosemite St., Suite 500 Greenwood Village, CO 80111 USA
Listing information last updated on December 10th, 2025 at 9:33pm MST.

