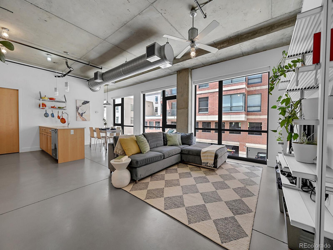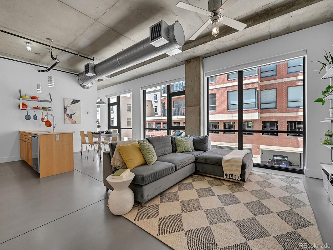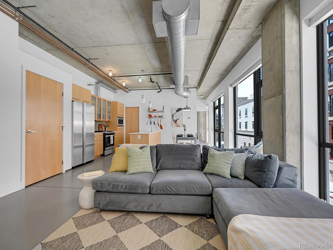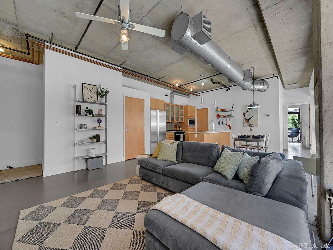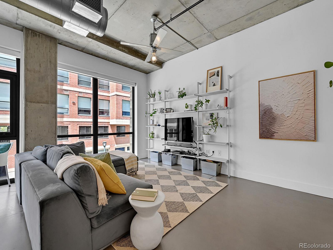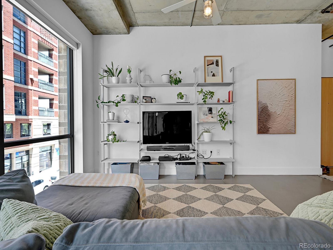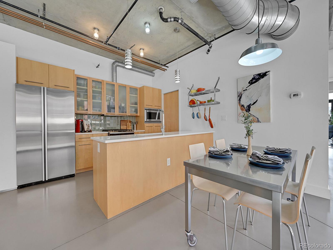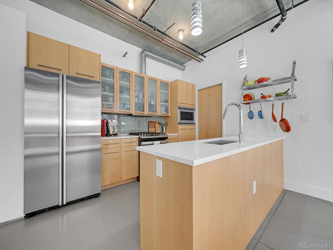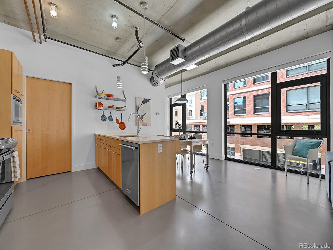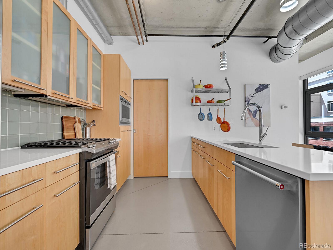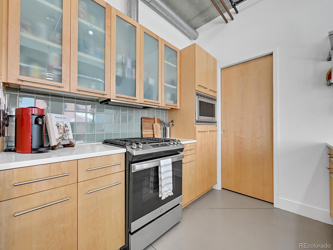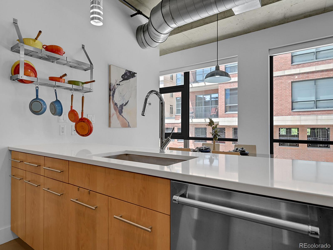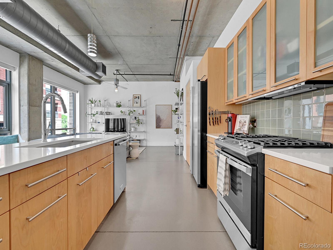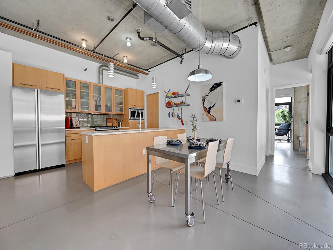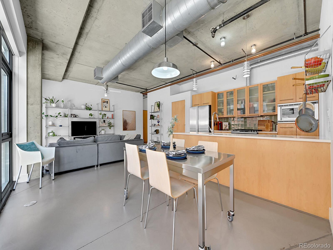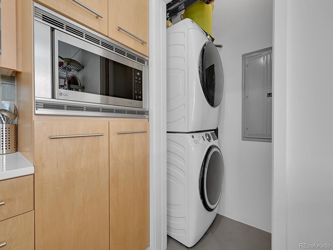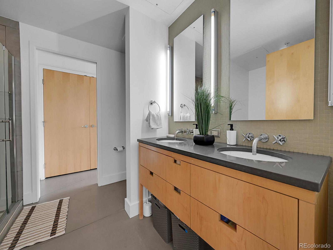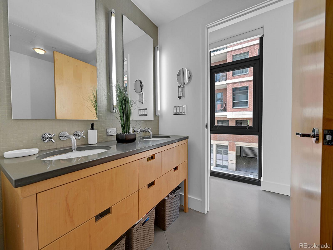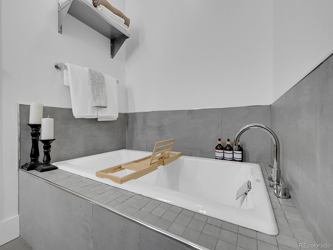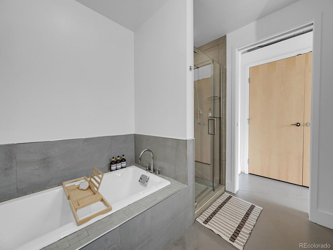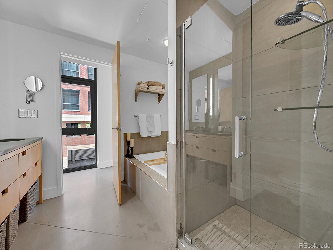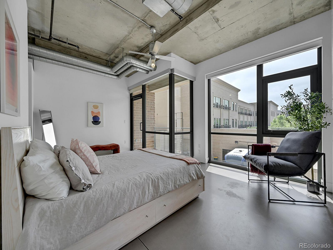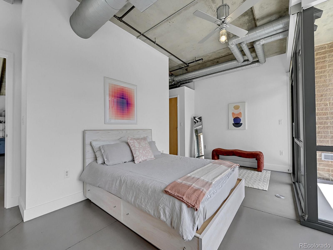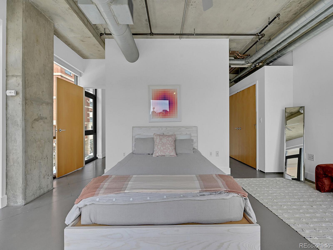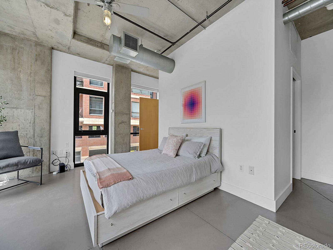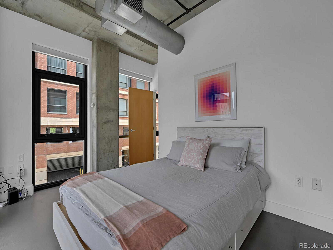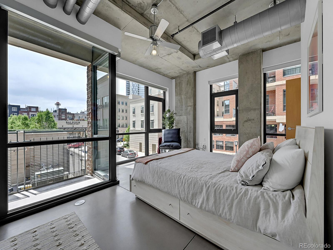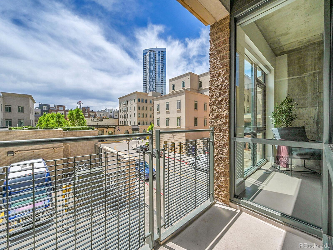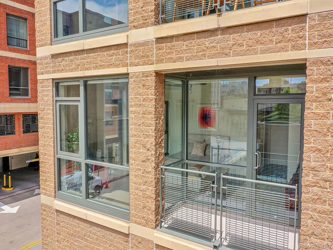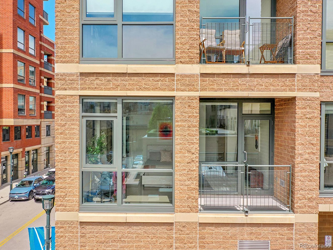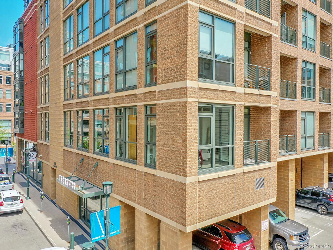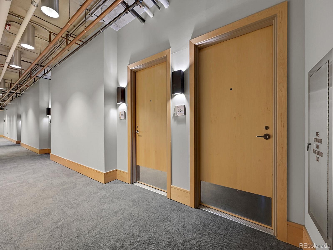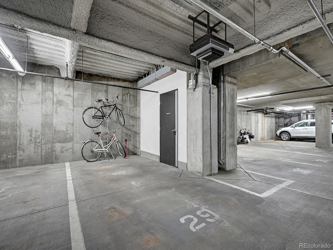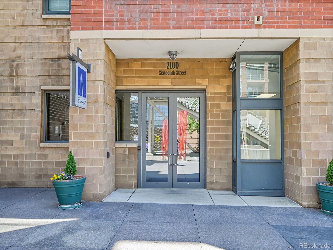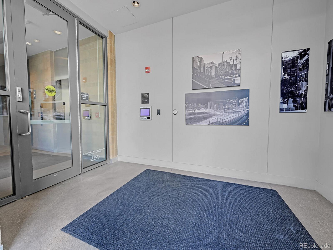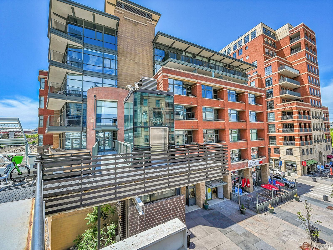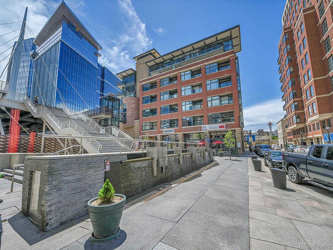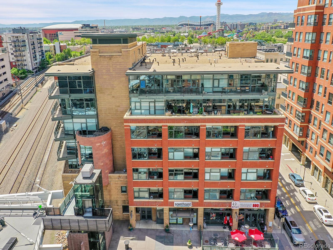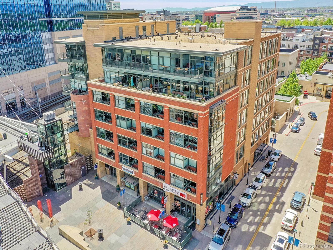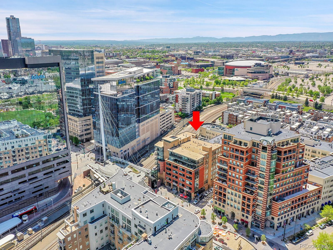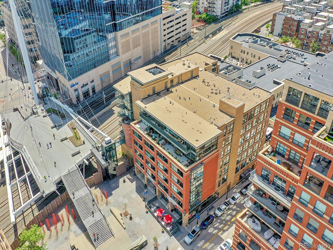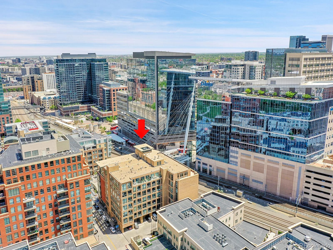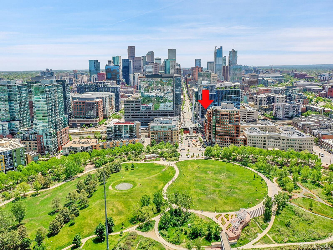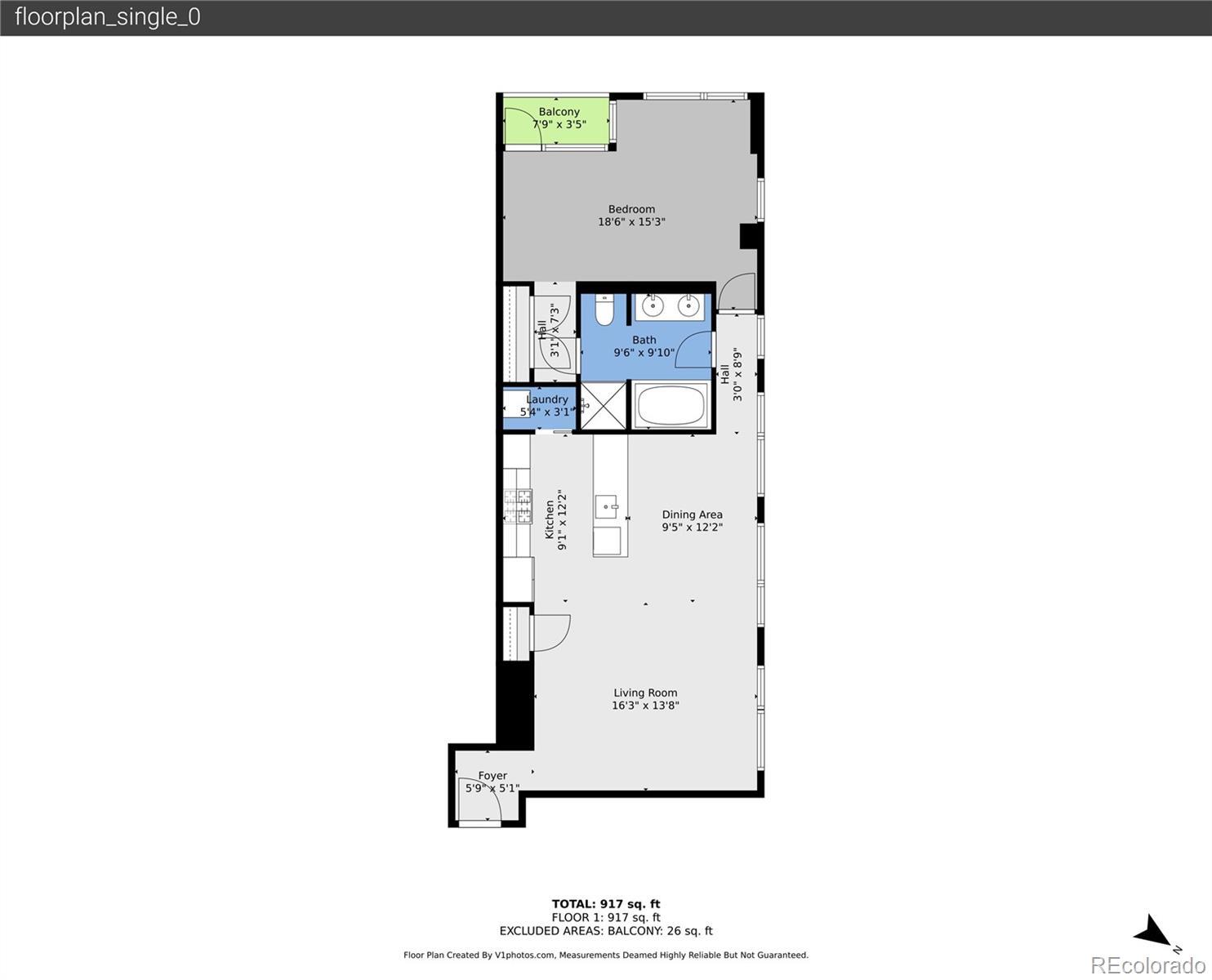Find us on...
Dashboard
- $544k Price
- 1 Bed
- 1 Bath
- 937 Sqft
New Search X
2100 16th Street 204
Welcome to this stunning industrial loft in the heart of downtown Denver. This sophisticated 1-bedroom, 1-bathroom residence blends historic character with contemporary comfort, featuring floor-to-ceiling windows that flood the space with natural light and frame spectacular views. The updated kitchen boasts quartz countertops and newer stainless appliances, while the bathroom showcases stylish, modern finishes with a spa-like feel. The open concept layout maximizes spaciousness, while authentic industrial elements celebrate the building's unique character. Enjoy convenient access to RiverFront Park, Confluence Park, Cherry Creek Trail, and Platte Trail, with light rail and Union Station—the city's living room—just steps away. This property includes concierge service for package deliveries, a designated private underground parking spot and storage unit, complete with onsite security for your peace of mind. This exceptional urban sanctuary offers the perfect balance of downtown energy and personal retreat. Contact Listing Agent to set up a showing today!
Listing Office: Another Happy Home 
Essential Information
- MLS® #5915779
- Price$544,000
- Bedrooms1
- Bathrooms1.00
- Full Baths1
- Square Footage937
- Acres0.00
- Year Built2000
- TypeResidential
- Sub-TypeCondominium
- StyleLoft, Urban Contemporary
- StatusActive
Community Information
- Address2100 16th Street 204
- SubdivisionRiverfront Park
- CityDenver
- CountyDenver
- StateCO
- Zip Code80202
Amenities
- Parking Spaces1
Amenities
Bike Storage, Concierge, Elevator(s), On Site Management, Parking, Security
Utilities
Cable Available, Electricity Available, Internet Access (Wired), Natural Gas Available, Phone Available
Parking
220 Volts, Concrete, Heated Garage, Lighted, Smart Garage Door, Storage, Underground
Interior
- HeatingNatural Gas
- CoolingCentral Air
- StoriesOne
Interior Features
Ceiling Fan(s), High Ceilings, High Speed Internet, Quartz Counters, Smoke Free
Appliances
Convection Oven, Cooktop, Dishwasher, Disposal, Dryer, Microwave, Refrigerator
Exterior
- Exterior FeaturesBalcony
- WindowsDouble Pane Windows
- RoofTar/Gravel
- FoundationConcrete Perimeter
School Information
- DistrictDenver 1
- ElementaryGreenlee
- MiddleKepner
- HighWest
Additional Information
- Date ListedMay 15th, 2025
- ZoningPUD
Listing Details
 Another Happy Home
Another Happy Home
 Terms and Conditions: The content relating to real estate for sale in this Web site comes in part from the Internet Data eXchange ("IDX") program of METROLIST, INC., DBA RECOLORADO® Real estate listings held by brokers other than RE/MAX Professionals are marked with the IDX Logo. This information is being provided for the consumers personal, non-commercial use and may not be used for any other purpose. All information subject to change and should be independently verified.
Terms and Conditions: The content relating to real estate for sale in this Web site comes in part from the Internet Data eXchange ("IDX") program of METROLIST, INC., DBA RECOLORADO® Real estate listings held by brokers other than RE/MAX Professionals are marked with the IDX Logo. This information is being provided for the consumers personal, non-commercial use and may not be used for any other purpose. All information subject to change and should be independently verified.
Copyright 2025 METROLIST, INC., DBA RECOLORADO® -- All Rights Reserved 6455 S. Yosemite St., Suite 500 Greenwood Village, CO 80111 USA
Listing information last updated on August 10th, 2025 at 5:33pm MDT.

