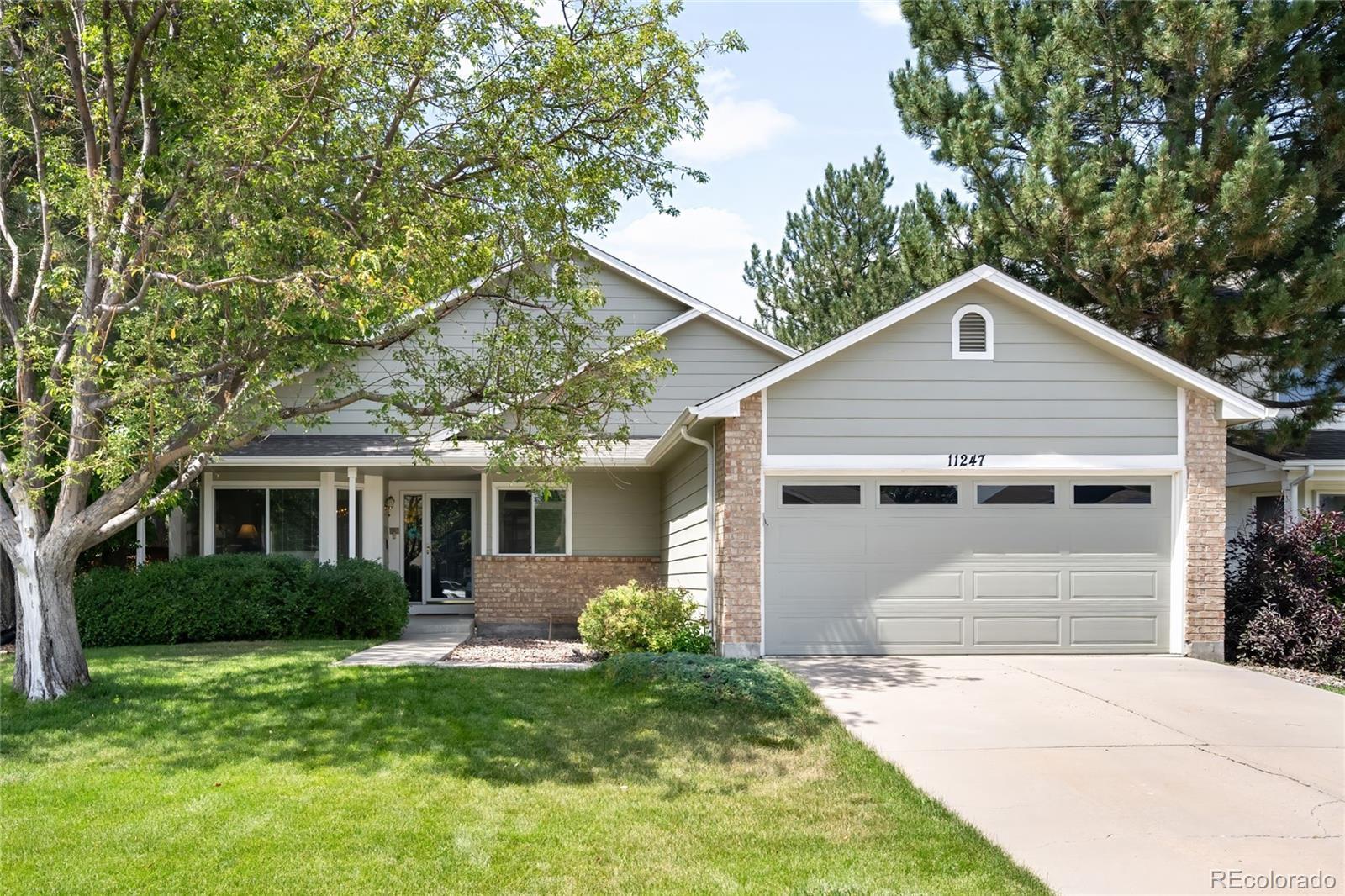Find us on...
Dashboard
- 3 Beds
- 3 Baths
- 2,109 Sqft
- .16 Acres
New Search X
11247 Depew Court
Nestled on a coveted cul-de-sac in Arrowhead, this move-in ready ranch showcases an open entertainer’s dream floorplan. Sunlight pours into the formal living room, where vaulted ceilings and a bay window create an airy elegance. Glass French doors reveal a bright home office, while the formal dining area, adorned with a classic chandelier, offers the perfect setting for hosting soirees. The newly updated kitchen impresses with stainless steel appliances, a vast center island and generous counterspace. Beautiful ¾-inch oak hardwoods flow seamlessly underfoot to the living area, featuring a wet bar. The serene primary suite boasts vaulted ceilings and an en-suite bath, complemented by two additional bedrooms and two stylish secondary baths with marble tile. Gently shaded by mature trees, a private backyard oasis awaits with a sprawling patio, pergola and a low-maintenance design. Additional highlights include a 5-year-old roof and an included washer and dryer set.
Listing Office: Milehimodern 
Essential Information
- MLS® #5918542
- Price$667,000
- Bedrooms3
- Bathrooms3.00
- Full Baths2
- Half Baths1
- Square Footage2,109
- Acres0.16
- Year Built1992
- TypeResidential
- Sub-TypeSingle Family Residence
- StyleTraditional
- StatusActive
Community Information
- Address11247 Depew Court
- SubdivisionArrowhead
- CityWestminster
- CountyJefferson
- StateCO
- Zip Code80020
Amenities
- Parking Spaces2
- # of Garages2
Utilities
Cable Available, Electricity Connected, Internet Access (Wired), Natural Gas Connected, Phone Available
Interior
- HeatingForced Air
- CoolingCentral Air
- FireplaceYes
- # of Fireplaces1
- FireplacesFamily Room
- StoriesOne
Interior Features
Built-in Features, Eat-in Kitchen, Entrance Foyer, Five Piece Bath, Granite Counters, High Ceilings, High Speed Internet, Kitchen Island, Open Floorplan, Pantry, Primary Suite, Quartz Counters, Radon Mitigation System, Smoke Free, Vaulted Ceiling(s), Wet Bar
Appliances
Cooktop, Dishwasher, Disposal, Double Oven, Dryer, Oven, Refrigerator, Washer
Exterior
- WindowsWindow Coverings
- RoofComposition
Exterior Features
Lighting, Private Yard, Rain Gutters
Lot Description
Cul-De-Sac, Landscaped, Many Trees
School Information
- DistrictJefferson County R-1
- ElementaryRyan
- MiddleMandalay
- HighStandley Lake
Additional Information
- Date ListedAugust 20th, 2025
Listing Details
 Milehimodern
Milehimodern
 Terms and Conditions: The content relating to real estate for sale in this Web site comes in part from the Internet Data eXchange ("IDX") program of METROLIST, INC., DBA RECOLORADO® Real estate listings held by brokers other than RE/MAX Professionals are marked with the IDX Logo. This information is being provided for the consumers personal, non-commercial use and may not be used for any other purpose. All information subject to change and should be independently verified.
Terms and Conditions: The content relating to real estate for sale in this Web site comes in part from the Internet Data eXchange ("IDX") program of METROLIST, INC., DBA RECOLORADO® Real estate listings held by brokers other than RE/MAX Professionals are marked with the IDX Logo. This information is being provided for the consumers personal, non-commercial use and may not be used for any other purpose. All information subject to change and should be independently verified.
Copyright 2025 METROLIST, INC., DBA RECOLORADO® -- All Rights Reserved 6455 S. Yosemite St., Suite 500 Greenwood Village, CO 80111 USA
Listing information last updated on August 23rd, 2025 at 3:19am MDT.






































