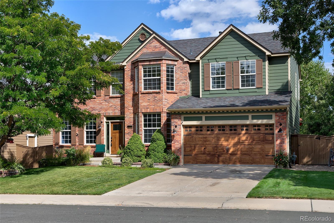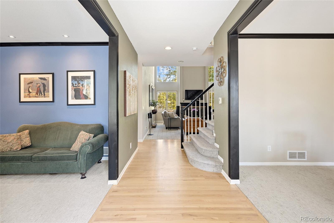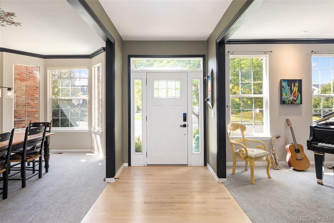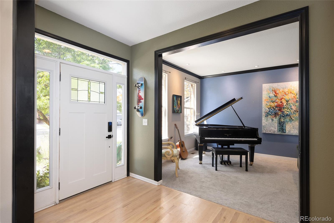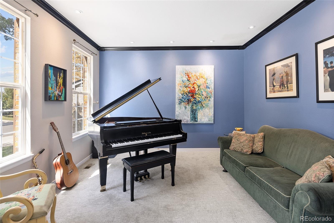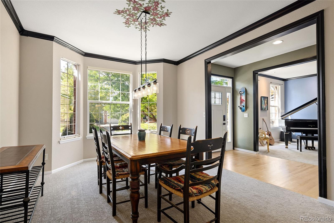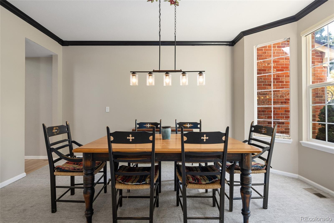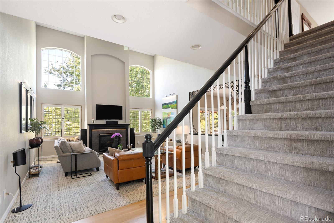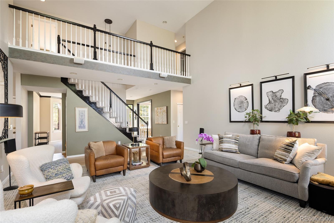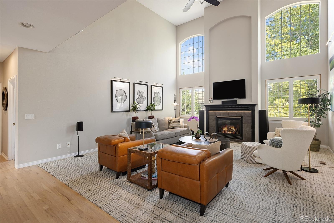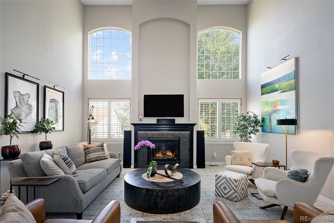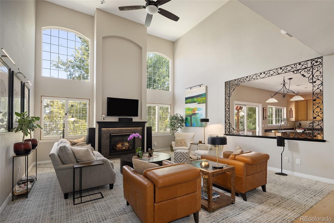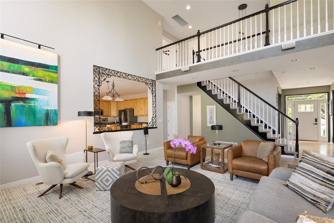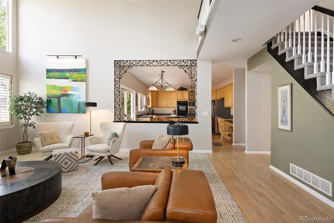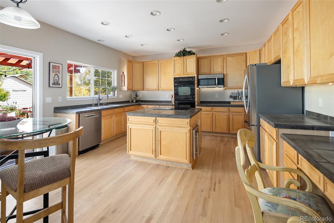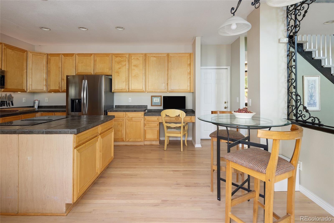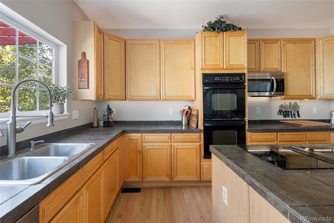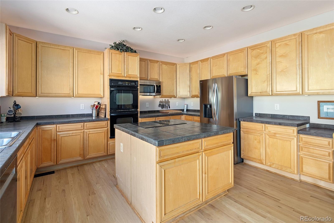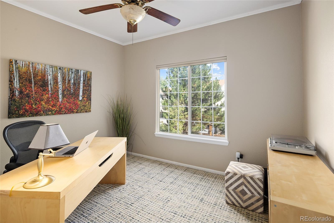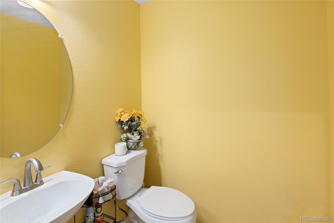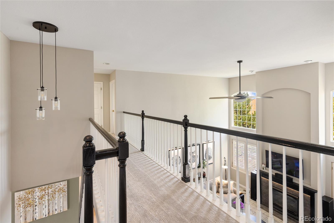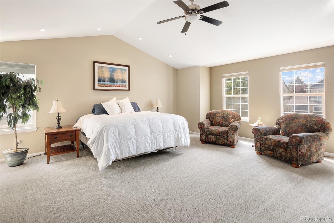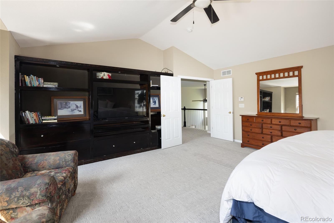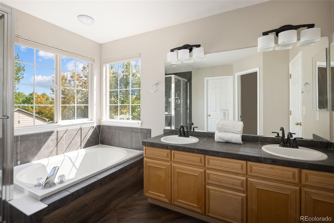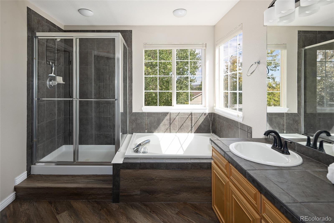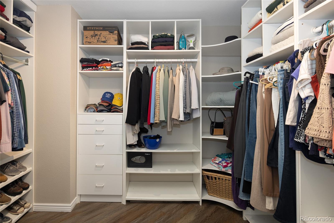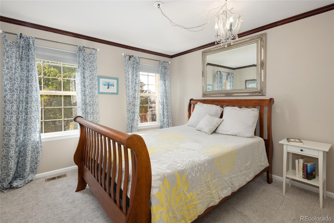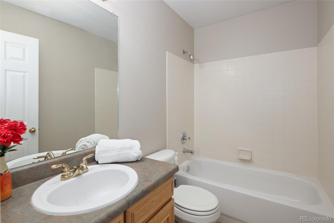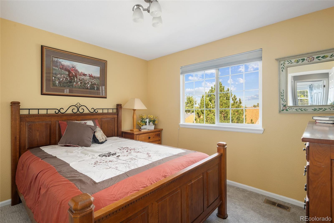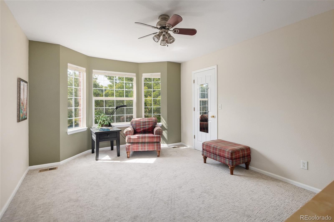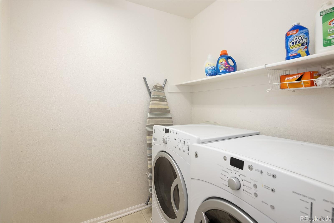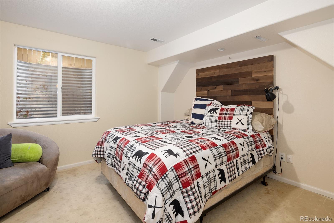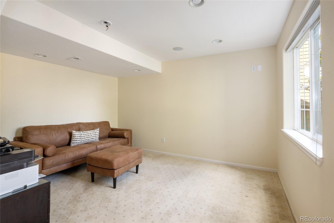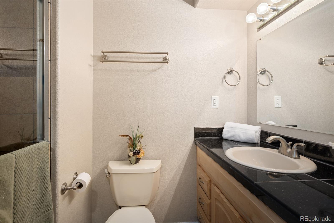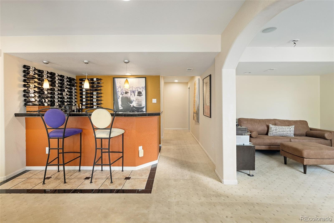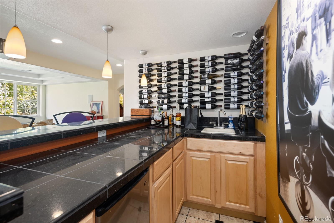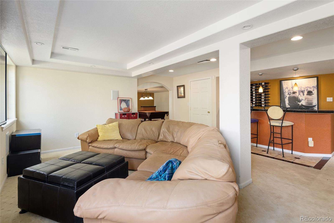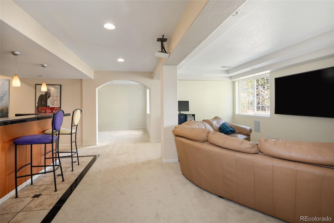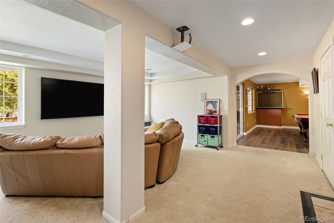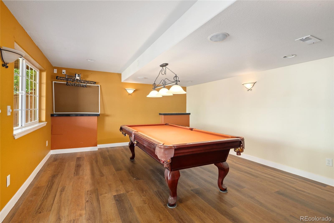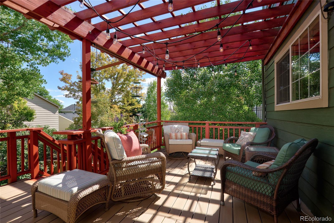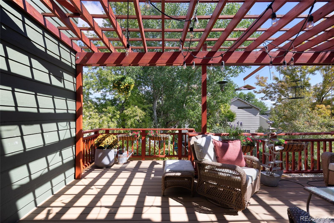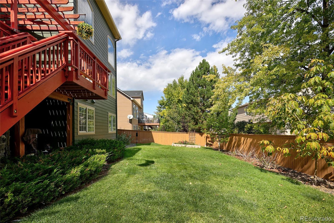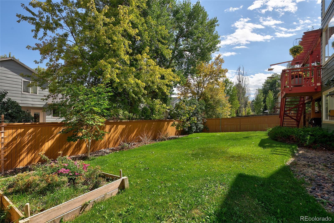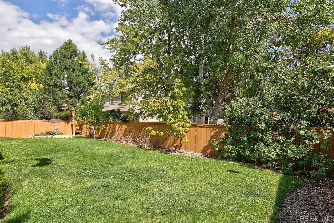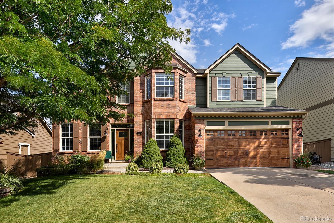Find us on...
Dashboard
- 5 Beds
- 4 Baths
- 4,170 Sqft
- .15 Acres
New Search X
10048 Brisbane Way
The best Highlands Ranch has to offer. The popular Richmond James Model is the most popular model and highly sought after. Brisbane Way is a gorgeous street that is out of the way and interior to the East Ridge Terrace neighborhood. The house has a wonderful floor plan, great flow, high ceilings and large rooms. The Family room is two stories with large arched windows that frame the fireplace. It is open to the kitchen and eating area. The deck off the kitchen is an Trex material and there is a pergola in the yard. The home has a Primary Suite and 3 additional bedrooms up with a hall bath. The basement is complete with a Rec Room, Game Room, Pool Table included, Home Office, a welcoming bar area with sink and bar fridge, Bedroom and Bath. There are sliders to a walk out covered patio. Enjoy the 4 Recreation Centers, Pools, Tennis Courts, Fitness Centers and Walking Trails.
Listing Office: Kentwood Real Estate DTC, LLC 
Essential Information
- MLS® #5921073
- Price$860,000
- Bedrooms5
- Bathrooms4.00
- Full Baths3
- Half Baths1
- Square Footage4,170
- Acres0.15
- Year Built2000
- TypeResidential
- Sub-TypeSingle Family Residence
- StyleTraditional
- StatusActive
Community Information
- Address10048 Brisbane Way
- SubdivisionEast Ridge Terrace
- CityHighlands Ranch
- CountyDouglas
- StateCO
- Zip Code80130
Amenities
- Parking Spaces2
- # of Garages2
Amenities
Clubhouse, Fitness Center, Playground, Pool, Tennis Court(s), Trail(s)
Utilities
Cable Available, Electricity Connected, Internet Access (Wired)
Interior
- HeatingForced Air, Natural Gas
- CoolingAttic Fan, Central Air
- FireplaceYes
- # of Fireplaces1
- FireplacesFamily Room
- StoriesTwo
Interior Features
Ceiling Fan(s), High Ceilings, Primary Suite, Walk-In Closet(s)
Appliances
Dishwasher, Disposal, Double Oven, Refrigerator, Self Cleaning Oven
Exterior
- Exterior FeaturesGarden, Private Yard
- RoofComposition
- FoundationRaised
Lot Description
Landscaped, Master Planned, Sprinklers In Front, Sprinklers In Rear
School Information
- DistrictDouglas RE-1
- ElementaryArrowwood
- MiddleCresthill
- HighHighlands Ranch
Additional Information
- Date ListedSeptember 27th, 2025
- ZoningPDU
Listing Details
 Kentwood Real Estate DTC, LLC
Kentwood Real Estate DTC, LLC
 Terms and Conditions: The content relating to real estate for sale in this Web site comes in part from the Internet Data eXchange ("IDX") program of METROLIST, INC., DBA RECOLORADO® Real estate listings held by brokers other than RE/MAX Professionals are marked with the IDX Logo. This information is being provided for the consumers personal, non-commercial use and may not be used for any other purpose. All information subject to change and should be independently verified.
Terms and Conditions: The content relating to real estate for sale in this Web site comes in part from the Internet Data eXchange ("IDX") program of METROLIST, INC., DBA RECOLORADO® Real estate listings held by brokers other than RE/MAX Professionals are marked with the IDX Logo. This information is being provided for the consumers personal, non-commercial use and may not be used for any other purpose. All information subject to change and should be independently verified.
Copyright 2025 METROLIST, INC., DBA RECOLORADO® -- All Rights Reserved 6455 S. Yosemite St., Suite 500 Greenwood Village, CO 80111 USA
Listing information last updated on December 17th, 2025 at 6:33pm MST.

