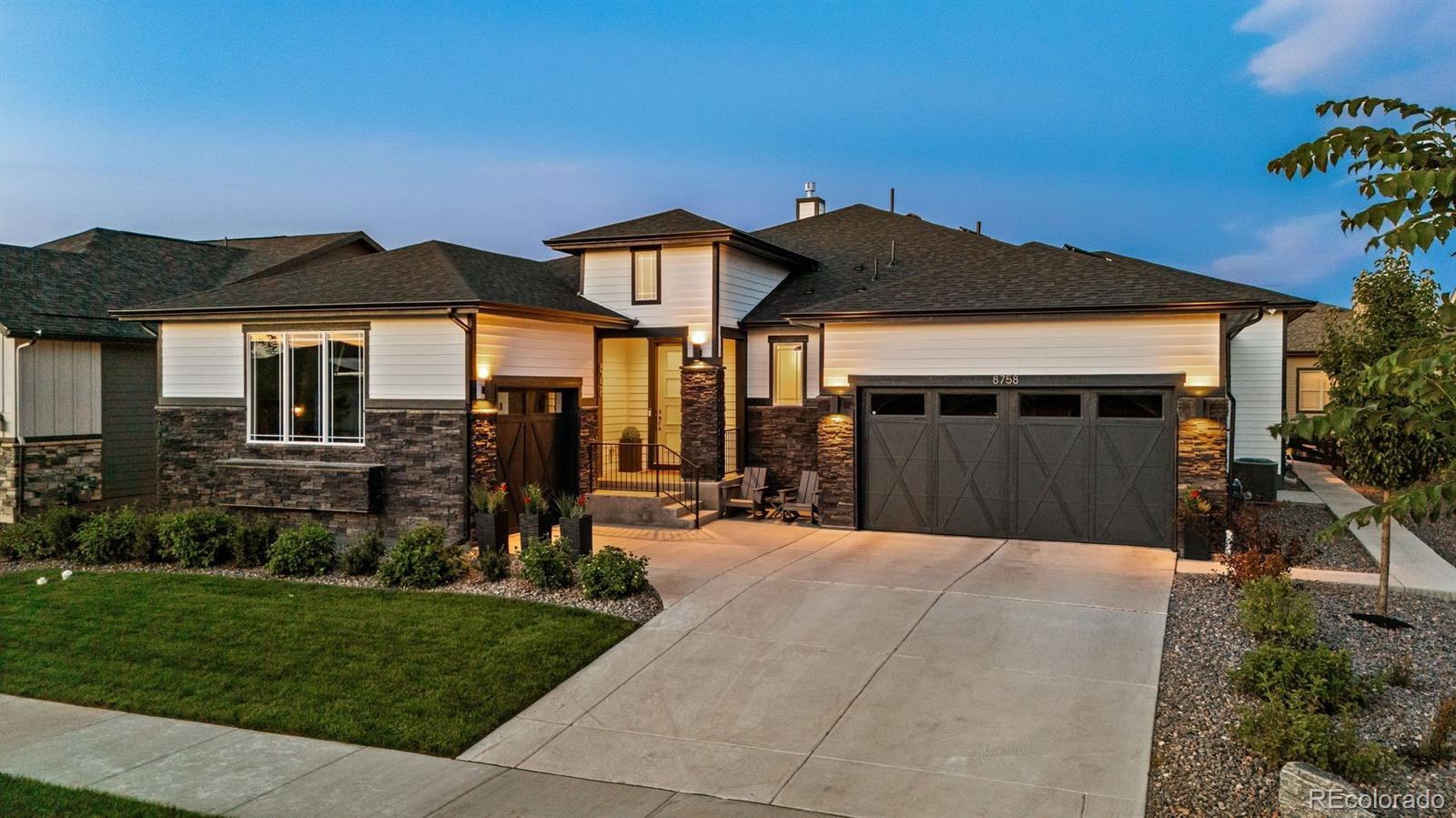Find us on...
Dashboard
- 3 Beds
- 3 Baths
- 2,548 Sqft
- .22 Acres
New Search X
8758 S Quatar Street
Built in 2021, this stunning 3 bed, 3 bath, 3-car garage home in Hilltop at Inspiration rivals any builder model and is packed with luxury upgrades throughout. Designed for both entertaining and comfortable everyday living, the open-concept layout features custom accent and stone walls, designer lighting, and abundant natural light. The gourmet kitchen showcases granite countertops, white cabinetry, a walk-in pantry, and an oversized island perfect for casual dining and gatherings. Just off the main living area, a custom wine room with rich cabinetry and display lighting adds a refined touch for wine lovers and entertainers alike. The spacious primary suite offers a large walk-in closet and a spa-inspired bath with dual vanities and an oversized glass shower. The second and third bedrooms share a private, well-appointed full bath—perfect for guests or multi-use flexibility. Elegant custom drapes add warmth and sophistication throughout the home. Step outside to enjoy the professionally landscaped backyard with an extended patio and landscape lighting—ideal for al fresco dining or relaxing under the stars. From the covered front patio, enjoy tranquil mountain views. Additional features include a tankless water heater, whole-house humidifier, and a full 3-car garage. The unfinished basement offers ample storage or future expansion potential. Located in the award-winning 55+ community of Hilltop at Inspiration, offering resort-style amenities including a clubhouse, fitness center, pickleball courts, scenic trails, and a full calendar of clubs and events. Minutes to Southlands shopping, dining, and more—luxury low-maintenance living at its best.
Listing Office: LIV Sotheby's International Realty 
Essential Information
- MLS® #5928063
- Price$935,000
- Bedrooms3
- Bathrooms3.00
- Full Baths2
- Half Baths1
- Square Footage2,548
- Acres0.22
- Year Built2021
- TypeResidential
- Sub-TypeSingle Family Residence
- StyleContemporary
- StatusPending
Community Information
- Address8758 S Quatar Street
- SubdivisionInspiration (Hilltop 55+)
- CityAurora
- CountyDouglas
- StateCO
- Zip Code80016
Amenities
- Parking Spaces3
- Parking220 Volts, Finished Garage
- # of Garages3
Amenities
Clubhouse, Fitness Center, Park, Playground, Pool, Spa/Hot Tub, Tennis Court(s), Trail(s)
Utilities
Cable Available, Electricity Available, Electricity Connected, Natural Gas Available, Natural Gas Connected, Phone Available
Interior
- HeatingNatural Gas, Solar
- CoolingCentral Air
- FireplaceYes
- # of Fireplaces1
- FireplacesFamily Room, Gas, Great Room
- StoriesOne
Interior Features
Built-in Features, Ceiling Fan(s), Eat-in Kitchen, Entrance Foyer, Five Piece Bath, Granite Counters, High Ceilings, Jack & Jill Bathroom, Kitchen Island, Open Floorplan, Pantry, Primary Suite, Quartz Counters, Radon Mitigation System, Solid Surface Counters, Walk-In Closet(s)
Appliances
Cooktop, Dishwasher, Disposal, Dryer, Gas Water Heater, Microwave, Oven, Range Hood, Refrigerator, Self Cleaning Oven, Sump Pump, Tankless Water Heater, Washer
Exterior
- WindowsDouble Pane Windows
- RoofComposition
Exterior Features
Lighting, Rain Gutters, Smart Irrigation
Lot Description
Irrigated, Landscaped, Master Planned, Sprinklers In Front, Sprinklers In Rear
School Information
- DistrictDouglas RE-1
- ElementaryPine Lane Prim/Inter
- MiddleSierra
- HighChaparral
Additional Information
- Date ListedAugust 6th, 2025
Listing Details
LIV Sotheby's International Realty
 Terms and Conditions: The content relating to real estate for sale in this Web site comes in part from the Internet Data eXchange ("IDX") program of METROLIST, INC., DBA RECOLORADO® Real estate listings held by brokers other than RE/MAX Professionals are marked with the IDX Logo. This information is being provided for the consumers personal, non-commercial use and may not be used for any other purpose. All information subject to change and should be independently verified.
Terms and Conditions: The content relating to real estate for sale in this Web site comes in part from the Internet Data eXchange ("IDX") program of METROLIST, INC., DBA RECOLORADO® Real estate listings held by brokers other than RE/MAX Professionals are marked with the IDX Logo. This information is being provided for the consumers personal, non-commercial use and may not be used for any other purpose. All information subject to change and should be independently verified.
Copyright 2025 METROLIST, INC., DBA RECOLORADO® -- All Rights Reserved 6455 S. Yosemite St., Suite 500 Greenwood Village, CO 80111 USA
Listing information last updated on October 3rd, 2025 at 2:19pm MDT.













































