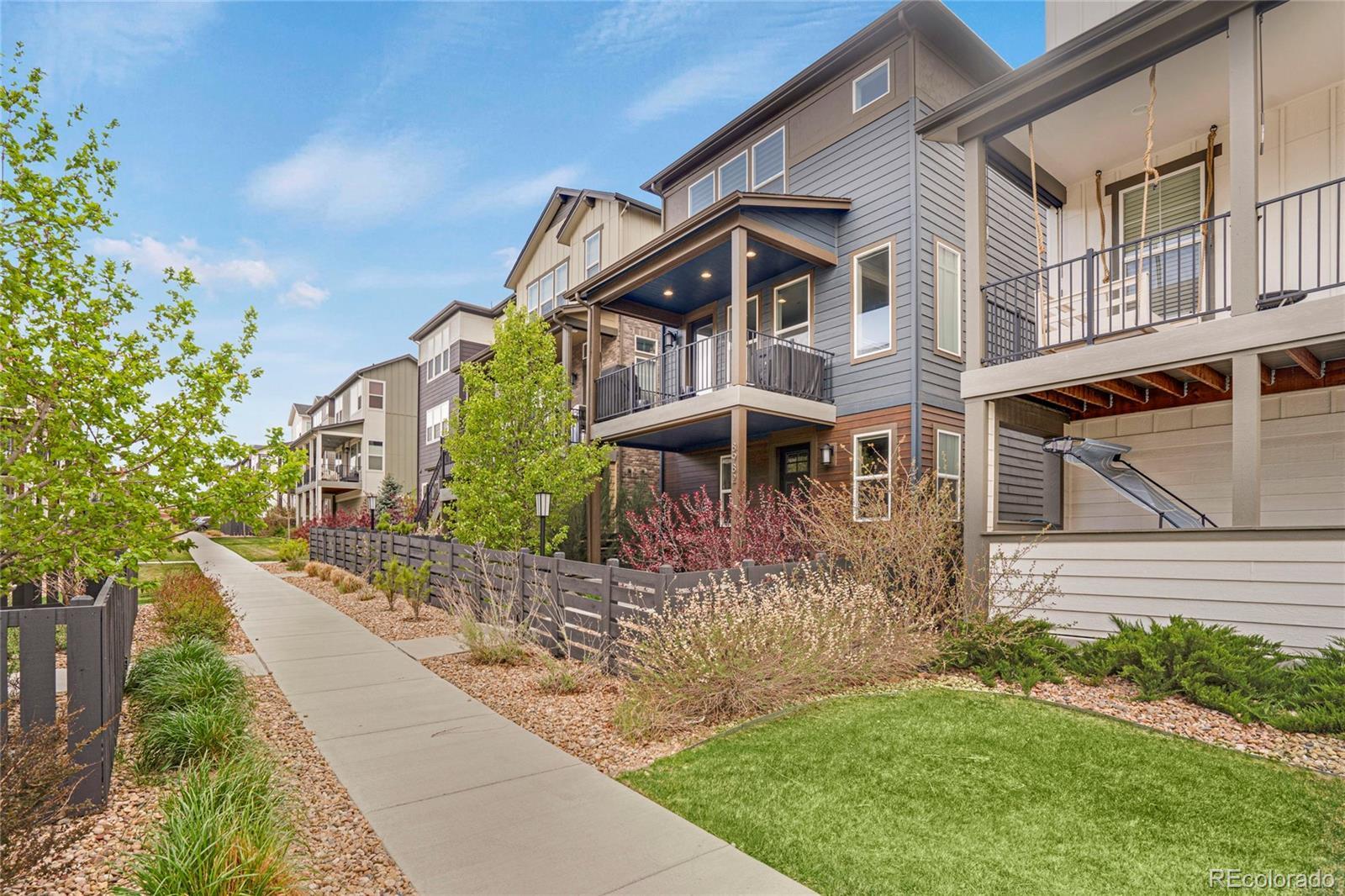Find us on...
Dashboard
- 3 Beds
- 3 Baths
- 2,277 Sqft
- ½ Acres
New Search X
8982 Delacorte Street
Modern Elegance. Enjoy elevated living in this striking three-story residence, perfectly positioned in the vibrant Crescendo at Central Park community. Blending sophisticated design with effortless comfort, 8982 Delacorte Street is an impeccably appointed home that invites you to enjoy the very best of Colorado's lifestyle—indoors and out. From the moment you arrive, a gated front yard offers a rare sense of privacy and curb appeal, setting the tone for the luxury that awaits inside. Step into a sun-drenched open floor plan where modern architecture meets high-end finishes. With 3 spacious bedrooms, 2.5 designer bathrooms, and nearly 2,300 square feet of meticulously planned living space, this home is a statement in style and function. At the heart of the home, the gourmet kitchen features sleek quartz countertops, premium stainless steel appliances, a gas range, and elegant cabinetry—perfect for everything from casual meals to entertaining in style. Flowing seamlessly from the kitchen is the expansive living and dining area, while a covered deck provides a peaceful outdoor retreat with room to relax and unwind. Upstairs, the luxurious primary suite is a private haven with a walk-in closet and a spa-worthy bath complete with dual vanities and an oversized glass shower. Two additional bedrooms offer flexibility for guests, anoffice, or a stylish workout space- boasting mountain views. Downstairs, the rare three-car attached garage is fully finished with an epoxy-coated floor, built-in storage, and an EV charger. Set in one of Highlands Ranch’s most desirable enclaves, this low-maintenance home gives you exclusive access to a clubhouse, fitness center, pool, and miles of scenic trails. Walking distance to many shops and restaurants like Postino Wine Bar, HashTAG, Torchy's Tacos, and so many more. With easy access to Santa Fe Drive and C-470, commuting to Downtown Denver, the Denver Tech Center, or Castle Rock is quick & convenient. Showings 5/3/25
Listing Office: Coldwell Banker Global Luxury Denver 
Essential Information
- MLS® #5929733
- Price$719,000
- Bedrooms3
- Bathrooms3.00
- Full Baths1
- Half Baths1
- Square Footage2,277
- Acres0.05
- Year Built2020
- TypeResidential
- Sub-TypeSingle Family Residence
- StyleContemporary
- StatusActive
Community Information
- Address8982 Delacorte Street
- SubdivisionHighlands Ranch
- CityLittleton
- CountyDouglas
- StateCO
- Zip Code80129
Amenities
- Parking Spaces3
- # of Garages3
- ViewMountain(s)
Amenities
Clubhouse, Fitness Center, Playground, Pool, Sauna, Spa/Hot Tub, Tennis Court(s)
Utilities
Cable Available, Electricity Connected, Internet Access (Wired), Natural Gas Connected
Parking
220 Volts, Concrete, Dry Walled, Electric Vehicle Charging Station(s), Finished Garage, Floor Coating, Insulated Garage
Interior
- HeatingForced Air
- CoolingCentral Air
- StoriesThree Or More
Interior Features
Ceiling Fan(s), Eat-in Kitchen, Entrance Foyer, High Speed Internet, Kitchen Island, Open Floorplan, Pantry, Primary Suite, Quartz Counters, Smoke Free, Walk-In Closet(s)
Appliances
Convection Oven, Dishwasher, Disposal, Dryer, Microwave, Range, Range Hood, Refrigerator, Self Cleaning Oven, Washer
Exterior
- WindowsWindow Coverings
- RoofComposition
- FoundationSlab
Exterior Features
Balcony, Garden, Gas Valve, Lighting, Playground, Private Yard, Rain Gutters
Lot Description
Landscaped, Sprinklers In Front
School Information
- DistrictDouglas RE-1
- ElementaryNorthridge
- MiddleMountain Ridge
- HighMountain Vista
Additional Information
- Date ListedApril 29th, 2025
Listing Details
Coldwell Banker Global Luxury Denver
 Terms and Conditions: The content relating to real estate for sale in this Web site comes in part from the Internet Data eXchange ("IDX") program of METROLIST, INC., DBA RECOLORADO® Real estate listings held by brokers other than RE/MAX Professionals are marked with the IDX Logo. This information is being provided for the consumers personal, non-commercial use and may not be used for any other purpose. All information subject to change and should be independently verified.
Terms and Conditions: The content relating to real estate for sale in this Web site comes in part from the Internet Data eXchange ("IDX") program of METROLIST, INC., DBA RECOLORADO® Real estate listings held by brokers other than RE/MAX Professionals are marked with the IDX Logo. This information is being provided for the consumers personal, non-commercial use and may not be used for any other purpose. All information subject to change and should be independently verified.
Copyright 2025 METROLIST, INC., DBA RECOLORADO® -- All Rights Reserved 6455 S. Yosemite St., Suite 500 Greenwood Village, CO 80111 USA
Listing information last updated on May 6th, 2025 at 2:34am MDT.






































