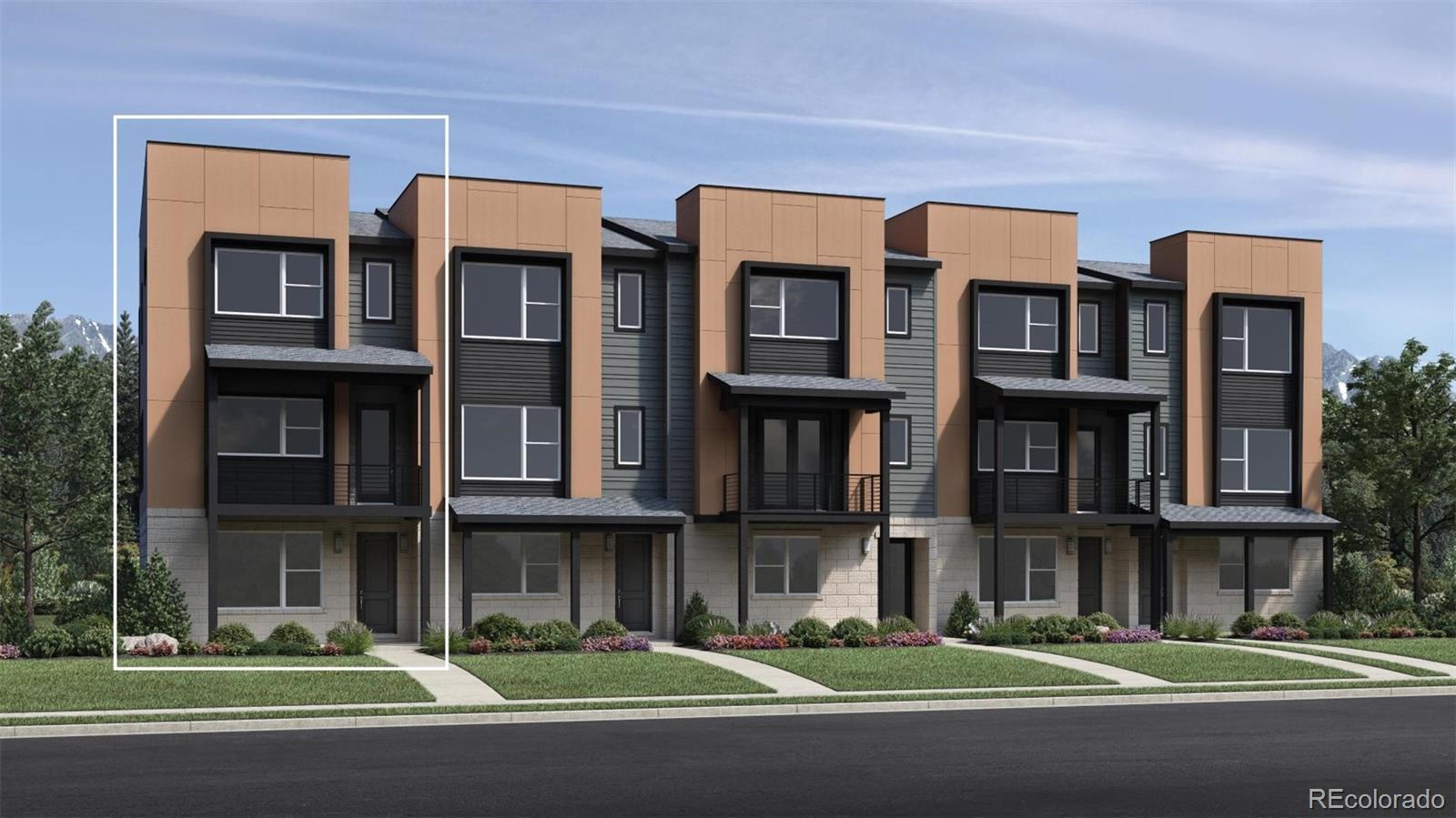Find us on...
Dashboard
- 3 Beds
- 4 Baths
- 1,828 Sqft
- .03 Acres
New Search X
2510 Josephine Way
Check out this beautifully crafted end-unit townhome with well-appointed interior finishes and mountain views. A large center island in the kitchen overlooks the casual dining area and allows direct access to a covered balcony. Embrace relaxation in the sun-filled great room that is bursting with natural light. Flex space on the first floor could be used as an office or a yoga room—the possibilities are endless. This home is in a walkable community and gives you easy access to major commuter routes. The private primary bedroom is located on the third floor and includes a large walk-in closet and a luxurious bathroom. Explore everything this exceptional home has to offer and schedule your appointment today.
Listing Office: Coldwell Banker Realty 56 
Essential Information
- MLS® #5930648
- Price$730,000
- Bedrooms3
- Bathrooms4.00
- Full Baths2
- Square Footage1,828
- Acres0.03
- Year Built2025
- TypeResidential
- Sub-TypeTownhouse
- StyleContemporary
- StatusPending
Community Information
- Address2510 Josephine Way
- SubdivisionDowntown Superior
- CitySuperior
- CountyBoulder
- StateCO
- Zip Code80027
Amenities
- Parking Spaces2
- # of Garages2
- ViewMountain(s)
Utilities
Cable Available, Electricity Connected, Internet Access (Wired), Natural Gas Connected, Phone Available
Parking
220 Volts, Concrete, Dry Walled, Lighted, Smart Garage Door
Interior
- HeatingForced Air
- CoolingCentral Air
- StoriesThree Or More
Interior Features
Breakfast Bar, Kitchen Island, Open Floorplan, Pantry, Primary Suite, Quartz Counters, Smart Thermostat, Smoke Free, Wired for Data
Appliances
Cooktop, Dishwasher, Disposal, Microwave, Range, Range Hood, Tankless Water Heater
Exterior
- WindowsDouble Pane Windows
- RoofShingle
- FoundationRaised
Lot Description
Corner Lot, Landscaped, Near Public Transit, Sprinklers In Front
School Information
- DistrictBoulder Valley RE 2
- ElementaryMonarch K-8
- MiddleMonarch K-8
- HighMonarch
Additional Information
- Date ListedFebruary 17th, 2025
Listing Details
 Coldwell Banker Realty 56
Coldwell Banker Realty 56
 Terms and Conditions: The content relating to real estate for sale in this Web site comes in part from the Internet Data eXchange ("IDX") program of METROLIST, INC., DBA RECOLORADO® Real estate listings held by brokers other than RE/MAX Professionals are marked with the IDX Logo. This information is being provided for the consumers personal, non-commercial use and may not be used for any other purpose. All information subject to change and should be independently verified.
Terms and Conditions: The content relating to real estate for sale in this Web site comes in part from the Internet Data eXchange ("IDX") program of METROLIST, INC., DBA RECOLORADO® Real estate listings held by brokers other than RE/MAX Professionals are marked with the IDX Logo. This information is being provided for the consumers personal, non-commercial use and may not be used for any other purpose. All information subject to change and should be independently verified.
Copyright 2025 METROLIST, INC., DBA RECOLORADO® -- All Rights Reserved 6455 S. Yosemite St., Suite 500 Greenwood Village, CO 80111 USA
Listing information last updated on May 1st, 2025 at 8:18pm MDT.






