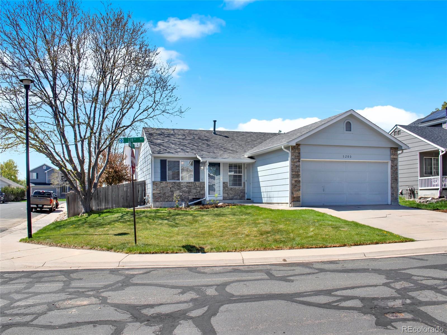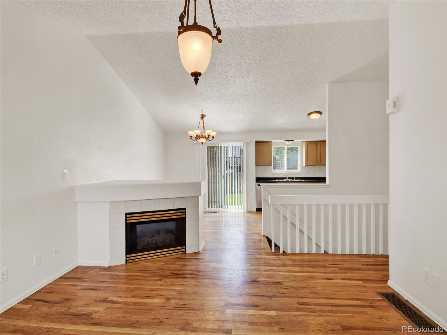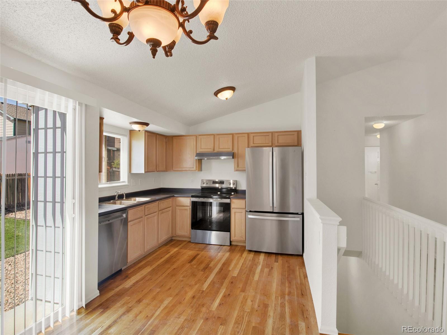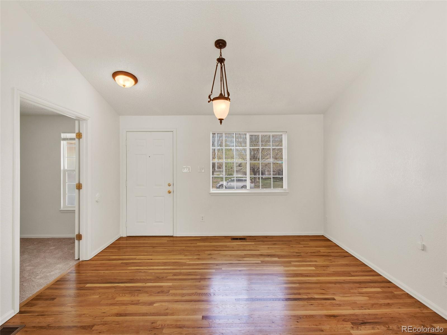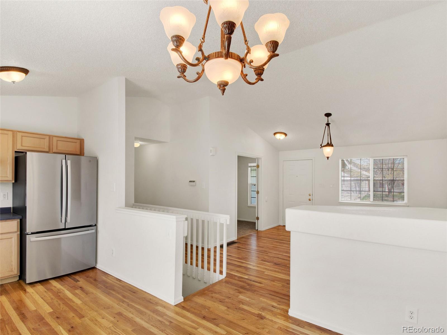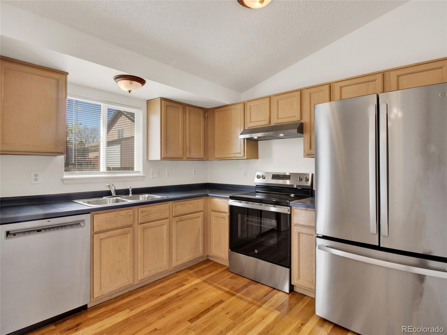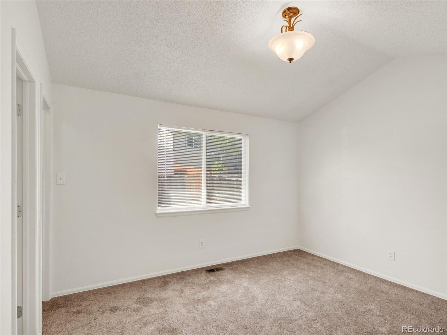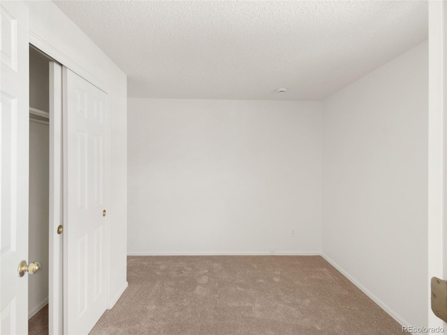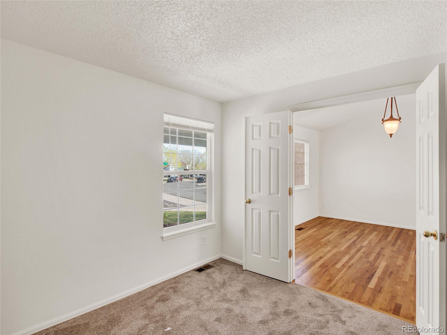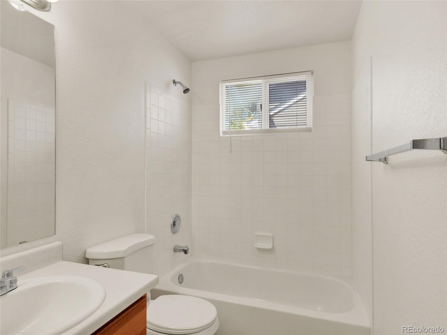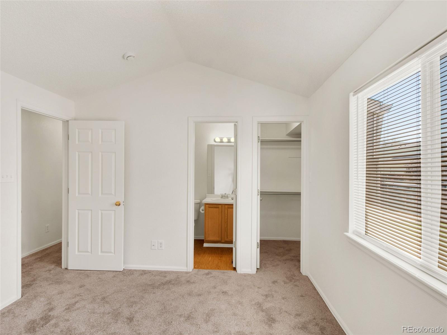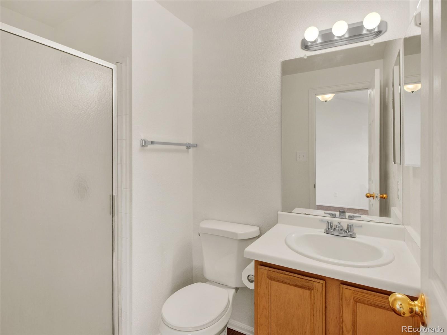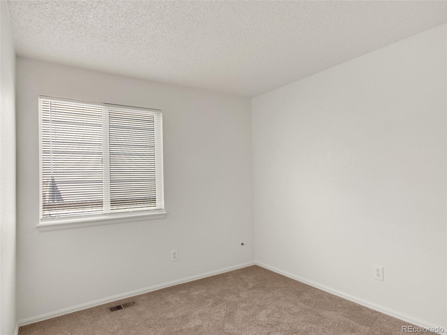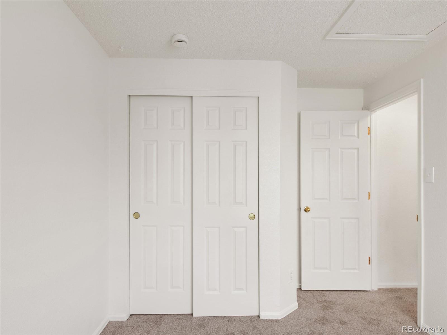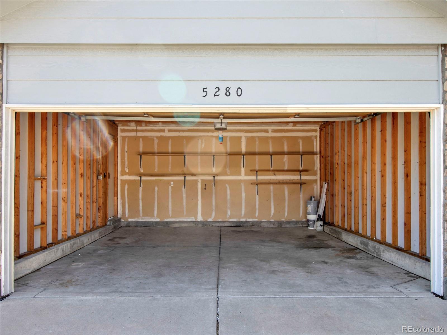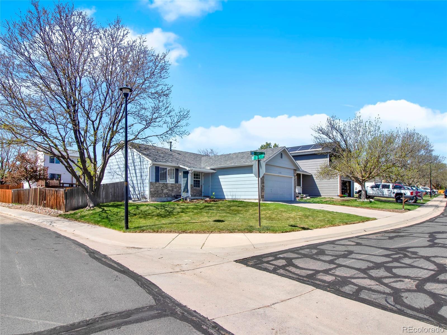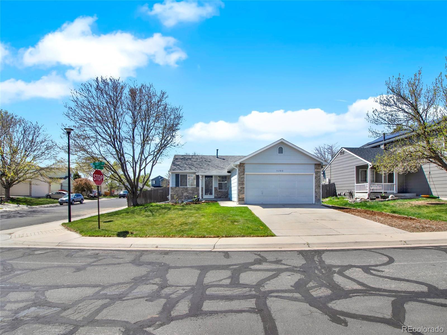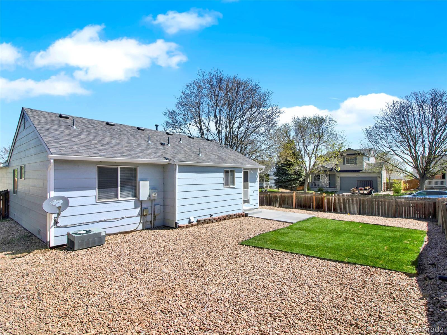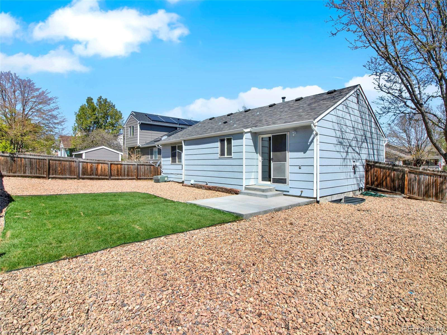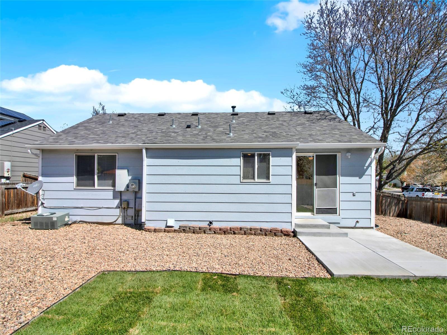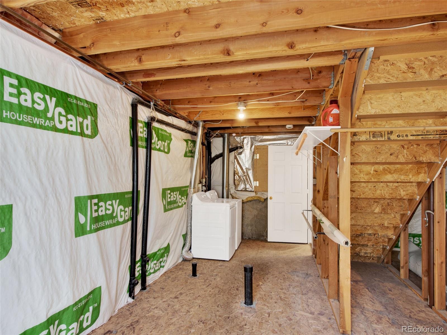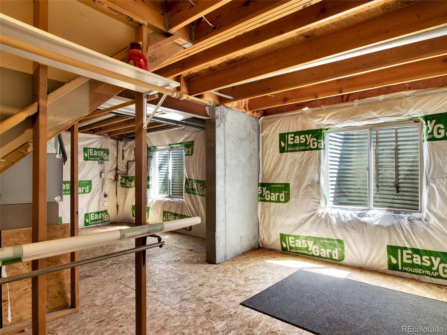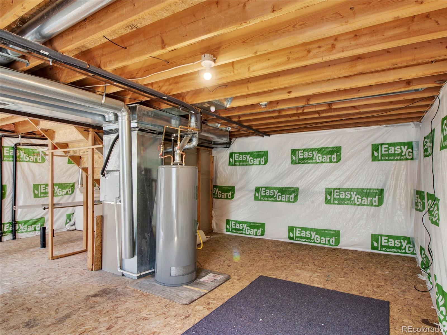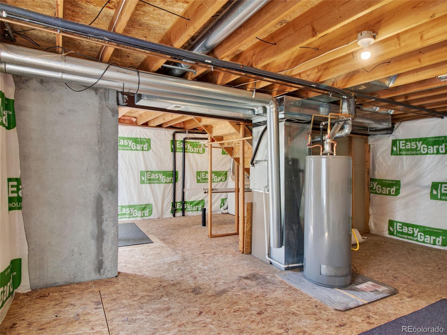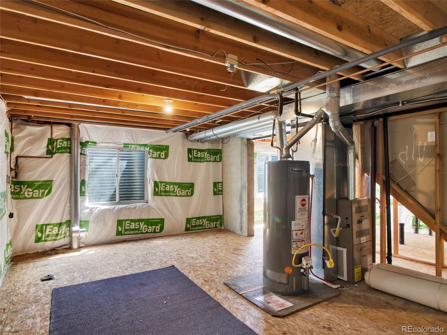Find us on...
Dashboard
- 3 Beds
- 2 Baths
- 998 Sqft
- .13 Acres
New Search X
5280 E 128th Way
Welcome to this beautifully updated ranch-style Thornton home featuring 3 bedrooms and 2 bathrooms on the main level, offering 998 sq. ft. of stylish living space with a total of 1,523 sq. ft. including the unfinished basement. Nestled on a desirable corner lot, this home includes a spacious 2-car garage and offers a blend of comfort, functionality, and future potential. Step inside to find an open-concept design highlighted by refinished hardwood floors and newly installed carpet in the bedrooms. The kitchen boasts brand-new stainless-steel appliances and a newly installed sink. The bathrooms have been upgraded with new toilets and sinks, and the primary bedroom offers a generous walk-in closet. Enjoy outdoor living with a brand-new back patio and fully refreshed backyard landscaping, including new sod/grass and rock. There is a sprinkler system that serves both the front and backyard. A new high-impact roof and new gutters offer peace of mind, while new blinds and fresh paint complete the move-in-ready feel. The unfinished basement is a blank canvas, ready for your future wants or needs—whether you envision extra bedrooms, a home gym, or entertainment space. Located in the Woodbridge Station subdivision, the HOA fee is $20 per month. Close to schools and parks. Make this home yours! Virtual Tour: https://youtu.be/_967tpbZBrY
Listing Office: James C Hill Real Estate 
Essential Information
- MLS® #5938075
- Price$455,000
- Bedrooms3
- Bathrooms2.00
- Full Baths1
- Square Footage998
- Acres0.13
- Year Built1996
- TypeResidential
- Sub-TypeSingle Family Residence
- StatusPending
Community Information
- Address5280 E 128th Way
- SubdivisionWoodbridge Station
- CityThornton
- CountyAdams
- StateCO
- Zip Code80241
Amenities
- AmenitiesPark, Playground
- Parking Spaces4
- ParkingConcrete
- # of Garages2
Utilities
Cable Available, Electricity Connected, Internet Access (Wired), Natural Gas Connected, Phone Connected
Interior
- HeatingForced Air
- CoolingCentral Air
- FireplaceYes
- # of Fireplaces1
- FireplacesLiving Room
- StoriesOne
Interior Features
High Ceilings, Vaulted Ceiling(s)
Appliances
Dishwasher, Disposal, Dryer, Oven, Range, Range Hood, Refrigerator, Washer
Exterior
- Lot DescriptionCorner Lot
- WindowsEgress Windows
- RoofShingle
Exterior Features
Balcony, Private Yard, Rain Gutters
School Information
- DistrictAdams 12 5 Star Schl
- ElementaryEagleview
- MiddleRocky Top
- HighHorizon
Additional Information
- Date ListedMay 1st, 2025
Listing Details
 James C Hill Real Estate
James C Hill Real Estate
 Terms and Conditions: The content relating to real estate for sale in this Web site comes in part from the Internet Data eXchange ("IDX") program of METROLIST, INC., DBA RECOLORADO® Real estate listings held by brokers other than RE/MAX Professionals are marked with the IDX Logo. This information is being provided for the consumers personal, non-commercial use and may not be used for any other purpose. All information subject to change and should be independently verified.
Terms and Conditions: The content relating to real estate for sale in this Web site comes in part from the Internet Data eXchange ("IDX") program of METROLIST, INC., DBA RECOLORADO® Real estate listings held by brokers other than RE/MAX Professionals are marked with the IDX Logo. This information is being provided for the consumers personal, non-commercial use and may not be used for any other purpose. All information subject to change and should be independently verified.
Copyright 2025 METROLIST, INC., DBA RECOLORADO® -- All Rights Reserved 6455 S. Yosemite St., Suite 500 Greenwood Village, CO 80111 USA
Listing information last updated on June 26th, 2025 at 6:05pm MDT.

