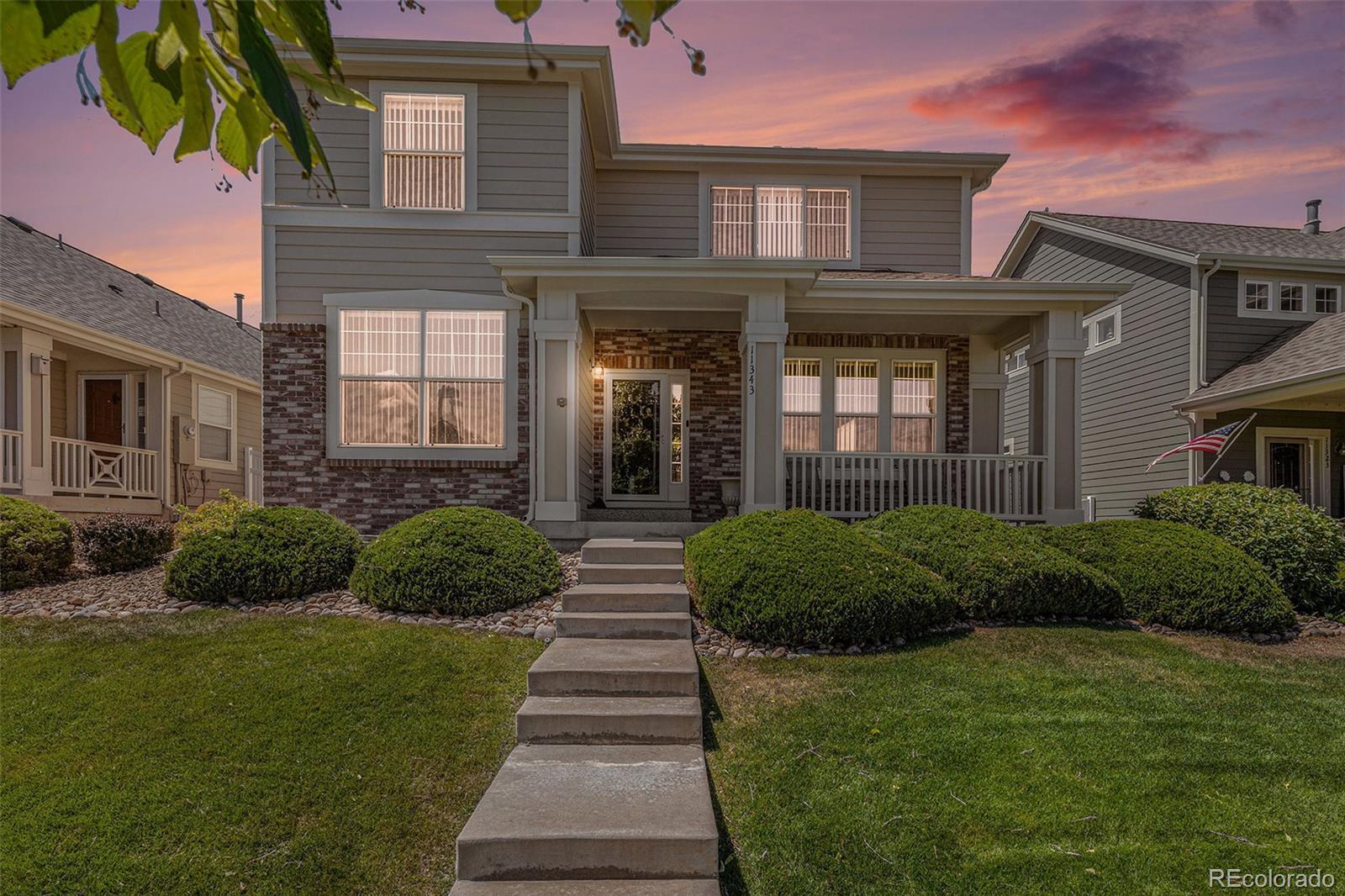Find us on...
Dashboard
- 3 Beds
- 3 Baths
- 2,940 Sqft
- .12 Acres
New Search X
11343 Bradbury Ranch Drive
Welcome to your next chapter in the heart of Parker’s sought-after Bradbury Ranch community. This spacious two-story home offers nearly 3,000 finished square feet, plus a massive 1,500+ sq ft unfinished basement ready for your custom touch—home gym, theater, or guest suite. It's move in ready and plenty of storage with custom closets! Step inside to soaring ceilings, sunlit living spaces, and thoughtful updates throughout. The kitchen is an entertainer’s dream with brand new double ovens, pull-out shelves, a built-in desk, and room to gather at the oversized island or breakfast nook. The main floor also features formal dining and living areas, a cozy gas fireplace, and a dedicated office with large windows—perfect for working from home. Upstairs, retreat to a generously sized primary suite with a 5-piece bath and large walk-in closet. Two additional bedrooms share a full bath with double sinks, and the laundry room is conveniently located upstairs with built-in cabinets and a utility sink. Outside, enjoy a private fenced yard, low-maintenance landscaping, and multiple seating areas—deck, patio, and front porch—ideal for relaxing or grilling with friends. You will absolutely love the garage with all the custom cabinets and shelving. The professionally managed HOA keeps life simple with services that include front yard maintenance, snow removal, trash, and recycling. Enjoy neighborhood amenities like a community pool, park, and walking trails—plus you're just minutes from schools, shopping, and Parker's downtown shops and restaurants. Additional perks include: newer roof, newer exterior paint, epoxy garage floors with ample built-in cabinets, and a workbench area. This home checks all the boxes—space, comfort, community, and value. Come see it in person!
Listing Office: MB Bellissimo Homes 
Essential Information
- MLS® #5938273
- Price$629,900
- Bedrooms3
- Bathrooms3.00
- Full Baths2
- Half Baths1
- Square Footage2,940
- Acres0.12
- Year Built2001
- TypeResidential
- Sub-TypeSingle Family Residence
- StatusActive
Community Information
- Address11343 Bradbury Ranch Drive
- SubdivisionBradbury Ranch
- CityParker
- CountyDouglas
- StateCO
- Zip Code80134
Amenities
- AmenitiesPark, Pool, Trail(s)
- Parking Spaces2
- ParkingConcrete
- # of Garages2
Utilities
Cable Available, Electricity Connected, Natural Gas Available
Interior
- HeatingForced Air
- CoolingCentral Air
- FireplaceYes
- # of Fireplaces1
- FireplacesGas, Living Room
- StoriesTwo
Interior Features
Breakfast Bar, Built-in Features, Eat-in Kitchen, Five Piece Bath, High Ceilings, Kitchen Island, Open Floorplan, Pantry, Primary Suite, Radon Mitigation System, Smoke Free, Solid Surface Counters, Tile Counters, Vaulted Ceiling(s), Walk-In Closet(s)
Appliances
Dishwasher, Disposal, Double Oven, Gas Water Heater, Microwave, Range, Refrigerator
Exterior
- Exterior FeaturesPrivate Yard, Rain Gutters
- WindowsDouble Pane Windows
- RoofComposition
- FoundationSlab
Lot Description
Landscaped, Sprinklers In Front
School Information
- DistrictDouglas RE-1
- ElementaryPrairie Crossing
- MiddleSierra
- HighChaparral
Additional Information
- Date ListedAugust 21st, 2025
Listing Details
 MB Bellissimo Homes
MB Bellissimo Homes
 Terms and Conditions: The content relating to real estate for sale in this Web site comes in part from the Internet Data eXchange ("IDX") program of METROLIST, INC., DBA RECOLORADO® Real estate listings held by brokers other than RE/MAX Professionals are marked with the IDX Logo. This information is being provided for the consumers personal, non-commercial use and may not be used for any other purpose. All information subject to change and should be independently verified.
Terms and Conditions: The content relating to real estate for sale in this Web site comes in part from the Internet Data eXchange ("IDX") program of METROLIST, INC., DBA RECOLORADO® Real estate listings held by brokers other than RE/MAX Professionals are marked with the IDX Logo. This information is being provided for the consumers personal, non-commercial use and may not be used for any other purpose. All information subject to change and should be independently verified.
Copyright 2025 METROLIST, INC., DBA RECOLORADO® -- All Rights Reserved 6455 S. Yosemite St., Suite 500 Greenwood Village, CO 80111 USA
Listing information last updated on August 27th, 2025 at 8:33pm MDT.





























